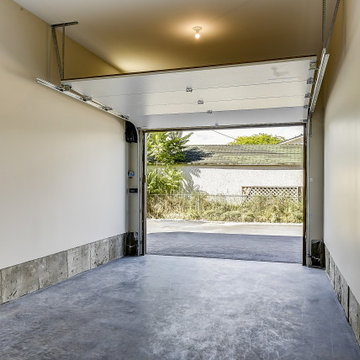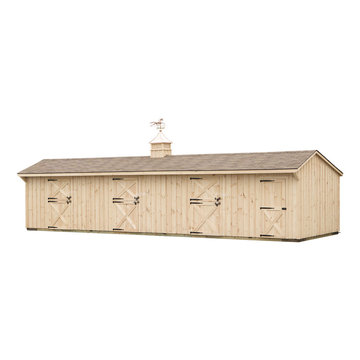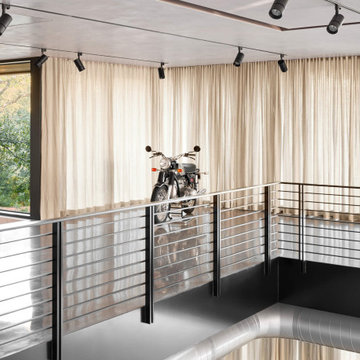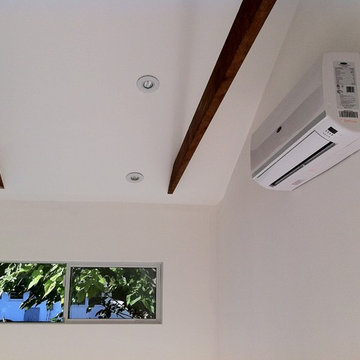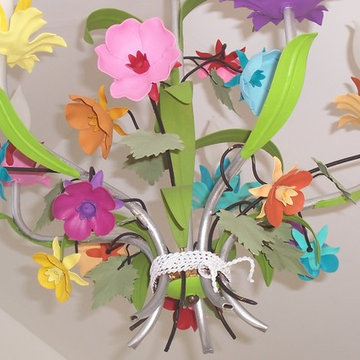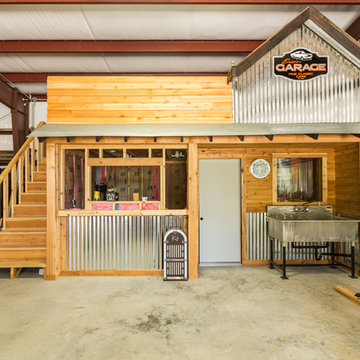Freistehende Beige Garage und Gartenhaus Ideen und Design
Suche verfeinern:
Budget
Sortieren nach:Heute beliebt
101 – 120 von 285 Fotos
1 von 3
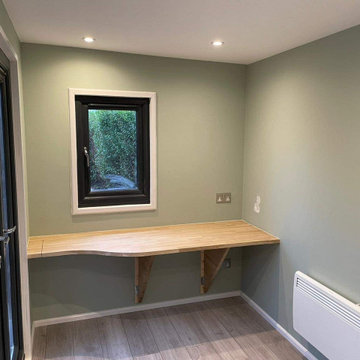
This garden building project was designed alongside our client.
All the work from groundwork, building installation, electrical work was undertaken by our team of skilled workers.
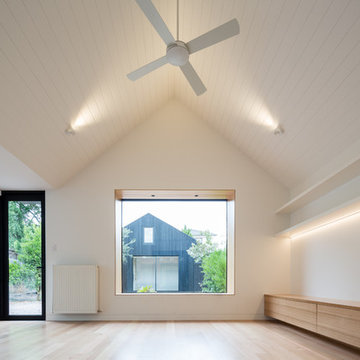
Greg Elms
Freistehendes, Mittelgroßes Nordisches Gartenhaus als Arbeitsplatz, Studio oder Werkraum in Melbourne
Freistehendes, Mittelgroßes Nordisches Gartenhaus als Arbeitsplatz, Studio oder Werkraum in Melbourne
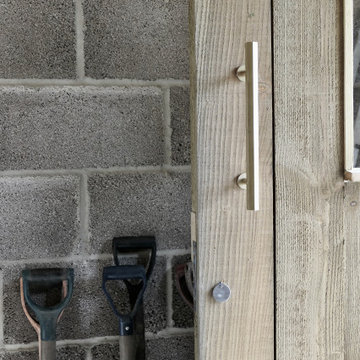
The solid brass handle was designed in-house and machined in our own workshop. This in one of many special finishing touches added to the building.
Freistehender, Kleiner Rustikaler Geräteschuppen in Sonstige
Freistehender, Kleiner Rustikaler Geräteschuppen in Sonstige
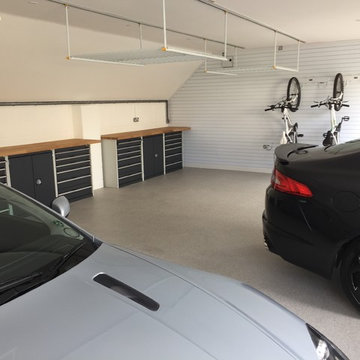
Garageflex
Mr W contacted us back in December 2015 for options on how he could sort out his garage and introduce storage. We talked him through the options and we left it that he would come back to us when he was ready to proceed. In late 2016 he contacted us again to confirm he was ready to go ahead and Alastair Broom, the Managing Director of Garageflex, visited him in his home to take measurements, discuss his requirements and draw up plans for the new garage space.
This was a newly built triple garage that was plastered and painted but lacked any storage or a decent floor. Alastair’s recommendations included adding in FlexiPanel to both side walls to use for storage including Bike Racks, hooks and hangers whilst utilising the long back wall for cabinets. The customer was keen to have metal cabinets and chose three sets of our cupboard and drawer range in Anthracite Grey as well as a Light Grey Resin Floor which we call Linen Grey. It was then scheduled in for April 2017 once other works had been completed to the house.
First to be completed was the wonderful seamless Resin Floor which took one day to install. Next the team of fitters arrived to start panelling the side walls with FlexiPanel and installing the metal cabinets to the back wall. The result is a stylish space that oozes class and the owner is absolutely delighted.
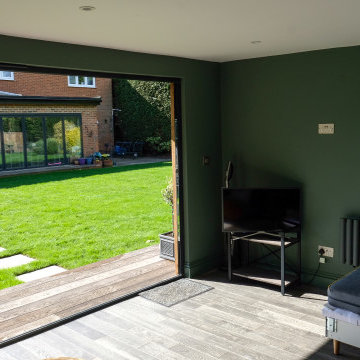
The reclaimed wood cladding really works well against the natural background and changes colour through the seasons and different lights of the day.
Freistehendes, Mittelgroßes Stilmix Gartenhaus als Arbeitsplatz, Studio oder Werkraum in Surrey
Freistehendes, Mittelgroßes Stilmix Gartenhaus als Arbeitsplatz, Studio oder Werkraum in Surrey
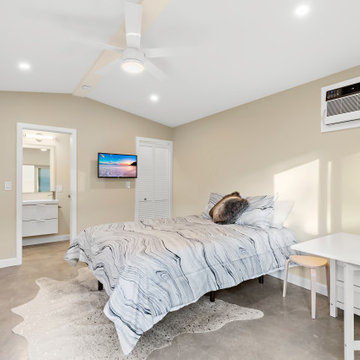
210 Square Foot tiny home designed, built, and furnished by Suncrest Home Builders. Features ample closet space, highly efficient functional kitchen, remote-controlled adjustable bed, gateleg table for eating or laptop work, full bathroom, and in-unit laundry. This space is perfect for a mother-in-law suite, Airbnb, or efficiency rental. We love small spaces and would love todesign and build an accessory unit just for you!
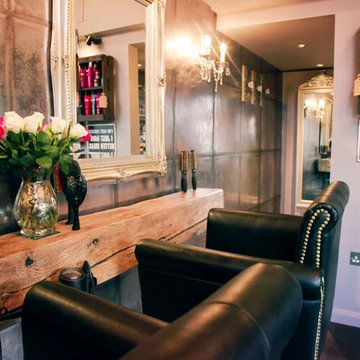
The finished interior.
Our client wanted to run an exclusive hair and beauty salon from her home, and needed a premises to fit. We created a stunning space from an existing garden room with a refurbishment project. The results were so good that The Shed has been featured in a national magazine.
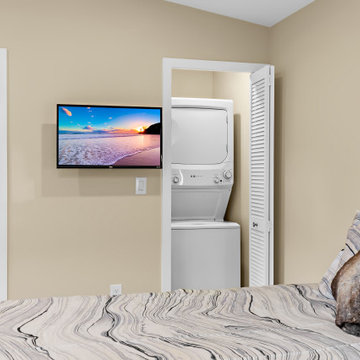
210 Square Foot tiny home designed, built, and furnished by Suncrest Home Builders. Features ample closet space, highly efficient functional kitchen, remote-controlled adjustable bed, gateleg table for eating or laptop work, full bathroom, and in-unit laundry. This space is perfect for a mother-in-law suite, Airbnb, or efficiency rental. We love small spaces and would love todesign and build an accessory unit just for you!
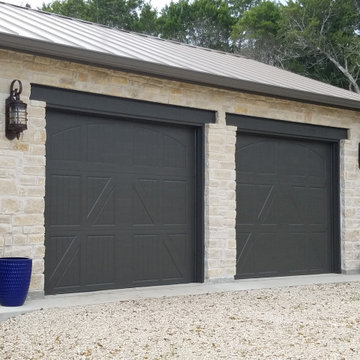
Freistehende, Mittelgroße Mediterrane Garage als Arbeitsplatz, Studio oder Werkraum in Austin
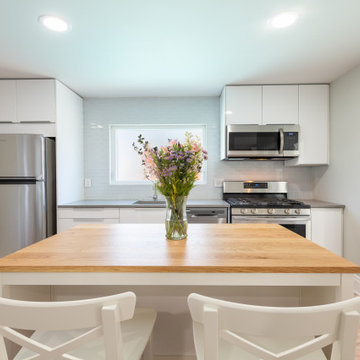
Garage Conversion to ADU (accessory dwelling unit)
Freistehende, Kleine Klassische Garage in Los Angeles
Freistehende, Kleine Klassische Garage in Los Angeles
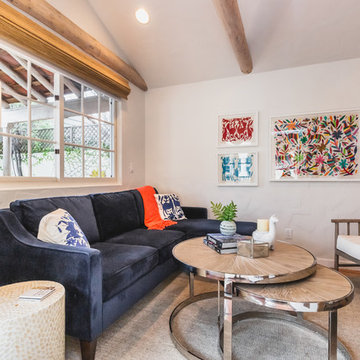
Pool house / guest house makeover. Complete remodel of bathroom. New lighting, paint, furniture, window coverings, and accessories.
Freistehende, Mittelgroße Eklektische Garage als Arbeitsplatz, Studio oder Werkraum in Sacramento
Freistehende, Mittelgroße Eklektische Garage als Arbeitsplatz, Studio oder Werkraum in Sacramento
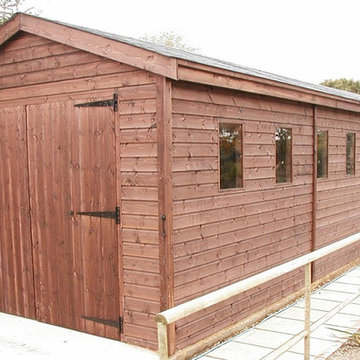
30′ x 10′ Garage in 16mm Shiplap with a 10′ x 3′ Veranda
Freistehender, Mittelgroßer Landhaus Carport in Sussex
Freistehender, Mittelgroßer Landhaus Carport in Sussex
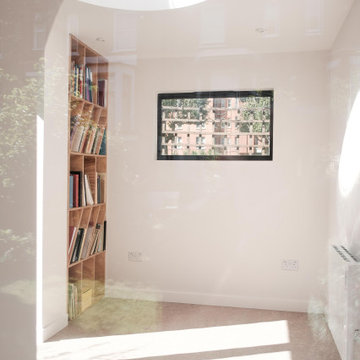
This project created a multi-use studio space at the rear of a carefully curated garden. Taking cues from the client’s background in opera, the project references galleries, stage curtains and balconies found in traditional opera theatres and combines them with high quality modern materials. The space becomes part rehearsal studio, part office and part entertaining space.
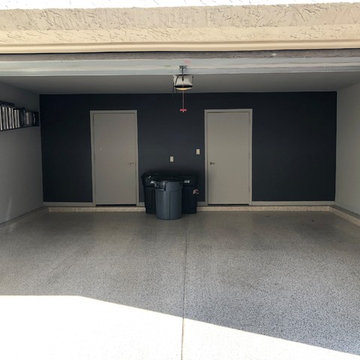
For this project we did a complete restoration. We did the floors and painted the walls/doors. We also created more space by re-organizing the storage area and mounting the ladder on the wall. Not too often we do accent walls in a garage but this one turned out great! Comliments the clients brand new BMW!
Freistehende Beige Garage und Gartenhaus Ideen und Design
6


