Gästetoilette mit Schrankfronten im Shaker-Stil und beigem Boden Ideen und Design
Suche verfeinern:
Budget
Sortieren nach:Heute beliebt
1 – 20 von 278 Fotos
1 von 3

A stylish, mid-century, high gloss cabinet was converted to custom vanity with vessel sink add a much needed refresh to this tiny powder room under the stairs. Dramatic navy against warm gold create mood in this small, restricted space.

This powder room room use to have plaster walls and popcorn ceilings until we transformed this bathroom to something fun and cheerful so your guest will always be wow'd when they use it. The fun palm tree wallpaper really brings a lot of fun to this space. This space is all about the wallpaper. Decorative Moulding was applied on the crown to give this space more detail.
JL Interiors is a LA-based creative/diverse firm that specializes in residential interiors. JL Interiors empowers homeowners to design their dream home that they can be proud of! The design isn’t just about making things beautiful; it’s also about making things work beautifully. Contact us for a free consultation Hello@JLinteriors.design _ 310.390.6849_ www.JLinteriors.design

Country Gästetoilette mit Schrankfronten im Shaker-Stil, braunen Schränken, Toilette mit Aufsatzspülkasten, blauer Wandfarbe, braunem Holzboden, Aufsatzwaschbecken, Quarzwerkstein-Waschtisch, beigem Boden, weißer Waschtischplatte und eingebautem Waschtisch in Vancouver

Once their basement remodel was finished they decided that wasn't stressful enough... they needed to tackle every square inch on the main floor. I joke, but this is not for the faint of heart. Being without a kitchen is a major inconvenience, especially with children.
The transformation is a completely different house. The new floors lighten and the kitchen layout is so much more function and spacious. The addition in built-ins with a coffee bar in the kitchen makes the space seem very high end.
The removal of the closet in the back entry and conversion into a built-in locker unit is one of our favorite and most widely done spaces, and for good reason.
The cute little powder is completely updated and is perfect for guests and the daily use of homeowners.
The homeowners did some work themselves, some with their subcontractors, and the rest with our general contractor, Tschida Construction.

Robert Brittingham|RJN Imaging
Builder: The Thomas Group
Staging: Open House LLC
Kleine Moderne Gästetoilette mit Schrankfronten im Shaker-Stil, grauen Schränken, grauen Fliesen, Porzellanfliesen, grauer Wandfarbe, hellem Holzboden, Unterbauwaschbecken, Mineralwerkstoff-Waschtisch und beigem Boden in Seattle
Kleine Moderne Gästetoilette mit Schrankfronten im Shaker-Stil, grauen Schränken, grauen Fliesen, Porzellanfliesen, grauer Wandfarbe, hellem Holzboden, Unterbauwaschbecken, Mineralwerkstoff-Waschtisch und beigem Boden in Seattle

Half Bath first floor
Photo Credit-Perceptions Photography
Mittelgroße Klassische Gästetoilette mit Schrankfronten im Shaker-Stil, hellbraunen Holzschränken, beiger Wandfarbe, Kalkstein, Unterbauwaschbecken, Terrazzo-Waschbecken/Waschtisch und beigem Boden in New York
Mittelgroße Klassische Gästetoilette mit Schrankfronten im Shaker-Stil, hellbraunen Holzschränken, beiger Wandfarbe, Kalkstein, Unterbauwaschbecken, Terrazzo-Waschbecken/Waschtisch und beigem Boden in New York
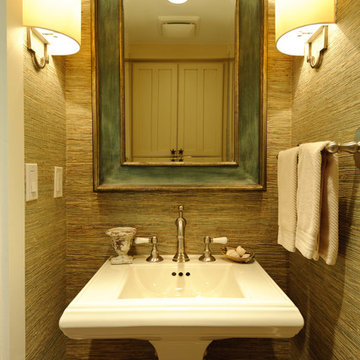
In the Powder Room, the walls are finished with textured wallpaper. Opposite the pedestal sink is built-in storage above the toilet with starfish hardware.
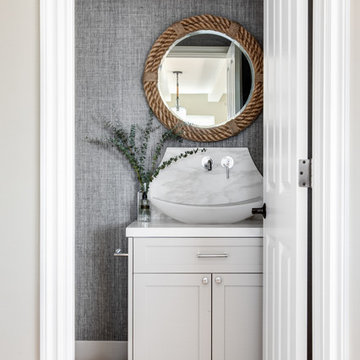
Chade Mellon
Kleine Maritime Gästetoilette mit grauen Schränken, hellem Holzboden, Aufsatzwaschbecken, Schrankfronten im Shaker-Stil, grauer Wandfarbe, beigem Boden und weißer Waschtischplatte in Los Angeles
Kleine Maritime Gästetoilette mit grauen Schränken, hellem Holzboden, Aufsatzwaschbecken, Schrankfronten im Shaker-Stil, grauer Wandfarbe, beigem Boden und weißer Waschtischplatte in Los Angeles

Contemporary powder room with separate water closet. Large vanity with top mounted stone sink. Wallpapered walls with sconce lighting and chandelier.
Peter Rymwid Photography

Powder Room in dark green glazed tile
Kleine Klassische Gästetoilette mit Schrankfronten im Shaker-Stil, grünen Schränken, Toilette mit Aufsatzspülkasten, grünen Fliesen, Keramikfliesen, grüner Wandfarbe, braunem Holzboden, Unterbauwaschbecken, Mineralwerkstoff-Waschtisch, beigem Boden, weißer Waschtischplatte, eingebautem Waschtisch und Ziegelwänden in Los Angeles
Kleine Klassische Gästetoilette mit Schrankfronten im Shaker-Stil, grünen Schränken, Toilette mit Aufsatzspülkasten, grünen Fliesen, Keramikfliesen, grüner Wandfarbe, braunem Holzboden, Unterbauwaschbecken, Mineralwerkstoff-Waschtisch, beigem Boden, weißer Waschtischplatte, eingebautem Waschtisch und Ziegelwänden in Los Angeles
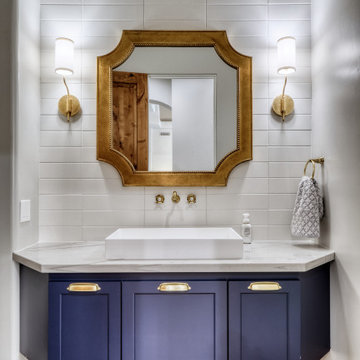
Mittelgroße Klassische Gästetoilette mit Schrankfronten im Shaker-Stil, blauen Schränken, Wandtoilette mit Spülkasten, weißen Fliesen, Metrofliesen, weißer Wandfarbe, Porzellan-Bodenfliesen, Aufsatzwaschbecken, Quarzit-Waschtisch, beigem Boden, weißer Waschtischplatte und schwebendem Waschtisch in Phoenix

Mittelgroße Klassische Gästetoilette mit Schrankfronten im Shaker-Stil, blauen Schränken, blauer Wandfarbe, Kalkstein, Unterbauwaschbecken, Marmor-Waschbecken/Waschtisch, beigem Boden, weißer Waschtischplatte, freistehendem Waschtisch und Tapetenwänden in Chicago
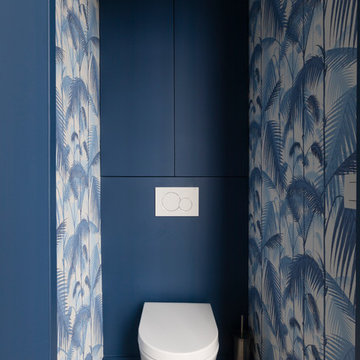
Alexis Paoli
Kleine Moderne Gästetoilette mit Schrankfronten im Shaker-Stil, blauen Schränken, Wandtoilette, blauer Wandfarbe und beigem Boden in Paris
Kleine Moderne Gästetoilette mit Schrankfronten im Shaker-Stil, blauen Schränken, Wandtoilette, blauer Wandfarbe und beigem Boden in Paris
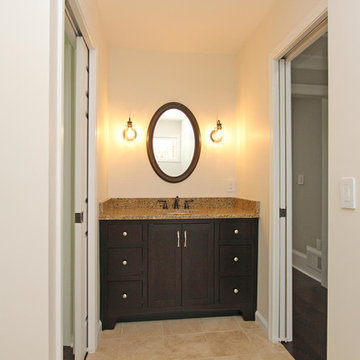
T&T Photos
Mittelgroße Klassische Gästetoilette mit Schrankfronten im Shaker-Stil, dunklen Holzschränken, beiger Wandfarbe, Travertin, Unterbauwaschbecken, Granit-Waschbecken/Waschtisch, beigem Boden und brauner Waschtischplatte in Atlanta
Mittelgroße Klassische Gästetoilette mit Schrankfronten im Shaker-Stil, dunklen Holzschränken, beiger Wandfarbe, Travertin, Unterbauwaschbecken, Granit-Waschbecken/Waschtisch, beigem Boden und brauner Waschtischplatte in Atlanta

4000 sq.ft. home remodel in Chicago. Create a new open concept kitchen layout with large island. Remodeled 5 bathrooms, attic living room space with custom bar, format dining room and living room, 3 bedrooms and basement family space. All finishes are new with custom details. New walnut hardwood floor throughout the home with stairs.
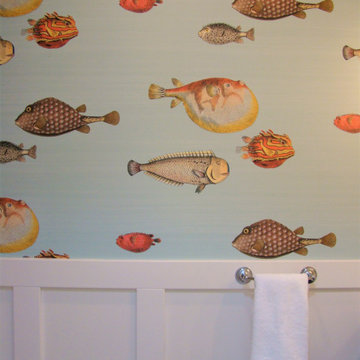
When a client in Santa Cruz decided to add on to her Arts and Crafts bungalow, she created enough space for a new powder room, and we looked to the very nearby ocean for inspiration. This coastal-themed bathroom features a very special wallpaper designed by legendary Italian designer Piero Fornasetti, and made by Cole & Sons in England. White wainscoting and a navy blue vanity anchor the room. And two iron and rope sconces with a wonderful maritime sense light this delightfully salty space.
Photos by: Fiorito Interior Design
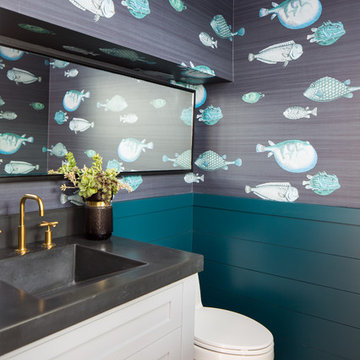
Maritime Gästetoilette mit Schrankfronten im Shaker-Stil, weißen Schränken, Toilette mit Aufsatzspülkasten, bunten Wänden, hellem Holzboden, integriertem Waschbecken, beigem Boden und grauer Waschtischplatte in Orange County
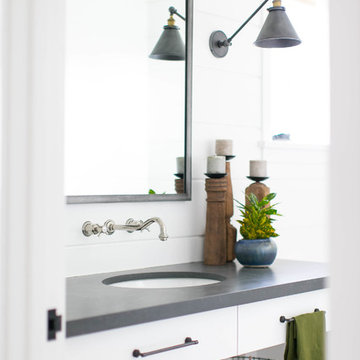
Build: Graystone Custom Builders, Interior Design: Blackband Design, Photography: Ryan Garvin
Mittelgroße Country Gästetoilette mit Schrankfronten im Shaker-Stil, weißen Schränken, weißen Fliesen, weißer Wandfarbe, braunem Holzboden, Unterbauwaschbecken, beigem Boden und grauer Waschtischplatte in Orange County
Mittelgroße Country Gästetoilette mit Schrankfronten im Shaker-Stil, weißen Schränken, weißen Fliesen, weißer Wandfarbe, braunem Holzboden, Unterbauwaschbecken, beigem Boden und grauer Waschtischplatte in Orange County
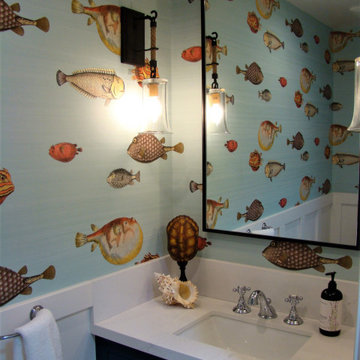
When a client in Santa Cruz decided to add on to her Arts and Crafts bungalow, she created enough space for a new powder room, and we looked to the very nearby ocean for inspiration. This coastal-themed bathroom features a very special wallpaper designed by legendary Italian designer Piero Fornasetti, and made by Cole & Sons in England. White wainscoting and a navy blue vanity anchor the room. And two iron and rope sconces with a wonderful maritime sense light this delightfully salty space.
Photos by: Fiorito Interior Design

Maritime Gästetoilette mit Schrankfronten im Shaker-Stil, blauen Schränken, Wandtoilette mit Spülkasten, blauer Wandfarbe, hellem Holzboden, Einbauwaschbecken, beigem Boden, weißer Waschtischplatte, eingebautem Waschtisch und Tapetenwänden in New Orleans
Gästetoilette mit Schrankfronten im Shaker-Stil und beigem Boden Ideen und Design
1