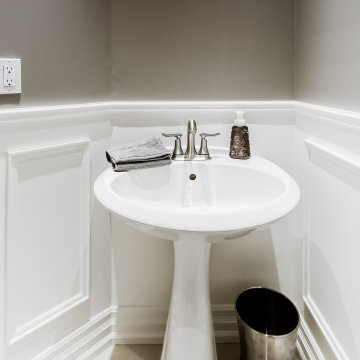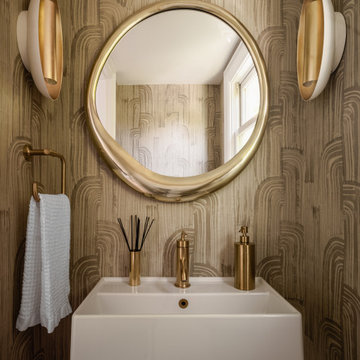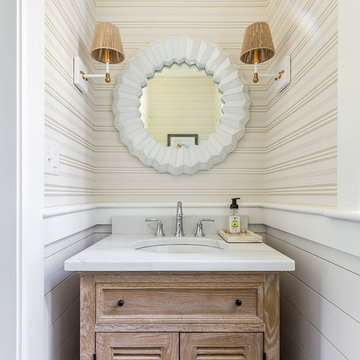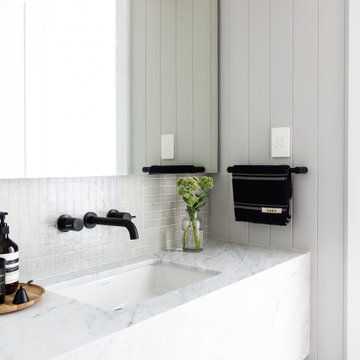Gästetoilette mit beiger Wandfarbe und Wandgestaltungen Ideen und Design
Suche verfeinern:
Budget
Sortieren nach:Heute beliebt
1 – 20 von 418 Fotos
1 von 3

Powder Bath, Sink, Faucet, Wallpaper, accessories, floral, vanity, modern, contemporary, lighting, sconce, mirror, tile, backsplash, rug, countertop, quartz, black, pattern, texture

Wallpapered Powder Room
Kleine Klassische Gästetoilette mit verzierten Schränken, schwarzen Schränken, Wandtoilette mit Spülkasten, beiger Wandfarbe, braunem Holzboden, Unterbauwaschbecken, Marmor-Waschbecken/Waschtisch, braunem Boden, grauer Waschtischplatte, freistehendem Waschtisch und Tapetenwänden in Baltimore
Kleine Klassische Gästetoilette mit verzierten Schränken, schwarzen Schränken, Wandtoilette mit Spülkasten, beiger Wandfarbe, braunem Holzboden, Unterbauwaschbecken, Marmor-Waschbecken/Waschtisch, braunem Boden, grauer Waschtischplatte, freistehendem Waschtisch und Tapetenwänden in Baltimore

Elegant powder bath is convenient to the patio and public spaces.
Mittelgroße Urige Gästetoilette mit flächenbündigen Schrankfronten, grauen Schränken, Wandtoilette mit Spülkasten, beigen Fliesen, Glasfliesen, beiger Wandfarbe, braunem Holzboden, Unterbauwaschbecken, Quarzwerkstein-Waschtisch, beigem Boden, grauer Waschtischplatte, schwebendem Waschtisch und Tapetenwänden in Sonstige
Mittelgroße Urige Gästetoilette mit flächenbündigen Schrankfronten, grauen Schränken, Wandtoilette mit Spülkasten, beigen Fliesen, Glasfliesen, beiger Wandfarbe, braunem Holzboden, Unterbauwaschbecken, Quarzwerkstein-Waschtisch, beigem Boden, grauer Waschtischplatte, schwebendem Waschtisch und Tapetenwänden in Sonstige

Once their basement remodel was finished they decided that wasn't stressful enough... they needed to tackle every square inch on the main floor. I joke, but this is not for the faint of heart. Being without a kitchen is a major inconvenience, especially with children.
The transformation is a completely different house. The new floors lighten and the kitchen layout is so much more function and spacious. The addition in built-ins with a coffee bar in the kitchen makes the space seem very high end.
The removal of the closet in the back entry and conversion into a built-in locker unit is one of our favorite and most widely done spaces, and for good reason.
The cute little powder is completely updated and is perfect for guests and the daily use of homeowners.
The homeowners did some work themselves, some with their subcontractors, and the rest with our general contractor, Tschida Construction.

Kleine Klassische Gästetoilette mit offenen Schränken, hellbraunen Holzschränken, Toilette mit Aufsatzspülkasten, beiger Wandfarbe, hellem Holzboden, Aufsatzwaschbecken, Waschtisch aus Holz, schwebendem Waschtisch und Tapetenwänden in Houston

This project began with an entire penthouse floor of open raw space which the clients had the opportunity to section off the piece that suited them the best for their needs and desires. As the design firm on the space, LK Design was intricately involved in determining the borders of the space and the way the floor plan would be laid out. Taking advantage of the southwest corner of the floor, we were able to incorporate three large balconies, tremendous views, excellent light and a layout that was open and spacious. There is a large master suite with two large dressing rooms/closets, two additional bedrooms, one and a half additional bathrooms, an office space, hearth room and media room, as well as the large kitchen with oversized island, butler's pantry and large open living room. The clients are not traditional in their taste at all, but going completely modern with simple finishes and furnishings was not their style either. What was produced is a very contemporary space with a lot of visual excitement. Every room has its own distinct aura and yet the whole space flows seamlessly. From the arched cloud structure that floats over the dining room table to the cathedral type ceiling box over the kitchen island to the barrel ceiling in the master bedroom, LK Design created many features that are unique and help define each space. At the same time, the open living space is tied together with stone columns and built-in cabinetry which are repeated throughout that space. Comfort, luxury and beauty were the key factors in selecting furnishings for the clients. The goal was to provide furniture that complimented the space without fighting it.

Custom floating vanity with mother of pearl vessel sink, textured tile wall and crushed mica wallpaper.
Kleine Moderne Gästetoilette mit flächenbündigen Schrankfronten, braunen Schränken, Toilette mit Aufsatzspülkasten, beigen Fliesen, Steinfliesen, beiger Wandfarbe, Porzellan-Bodenfliesen, Aufsatzwaschbecken, Waschtisch aus Holz, grauem Boden, brauner Waschtischplatte, schwebendem Waschtisch und Tapetenwänden in Miami
Kleine Moderne Gästetoilette mit flächenbündigen Schrankfronten, braunen Schränken, Toilette mit Aufsatzspülkasten, beigen Fliesen, Steinfliesen, beiger Wandfarbe, Porzellan-Bodenfliesen, Aufsatzwaschbecken, Waschtisch aus Holz, grauem Boden, brauner Waschtischplatte, schwebendem Waschtisch und Tapetenwänden in Miami

Klassische Gästetoilette mit flächenbündigen Schrankfronten, blauen Schränken, beiger Wandfarbe, Unterbauwaschbecken, grauem Boden, weißer Waschtischplatte, freistehendem Waschtisch und Tapetenwänden in Boston

Kleine Klassische Gästetoilette mit flächenbündigen Schrankfronten, Toilette mit Aufsatzspülkasten, beiger Wandfarbe, Kalkstein, beigem Boden, weißer Waschtischplatte, schwebendem Waschtisch, gewölbter Decke, Tapetendecke, Tapetenwänden, dunklen Holzschränken und Waschtischkonsole in Austin

Kleine Klassische Gästetoilette mit beigen Fliesen, Keramikfliesen, beiger Wandfarbe, Aufsatzwaschbecken, Quarzwerkstein-Waschtisch, beiger Waschtischplatte, schwebendem Waschtisch und Tapetenwänden in Chicago

Klassische Gästetoilette mit Toilette mit Aufsatzspülkasten, beiger Wandfarbe, Marmorboden, Sockelwaschbecken und Wandpaneelen in Toronto

Photo by Linda Oyama-Bryan
Mittelgroße Rustikale Gästetoilette mit Unterbauwaschbecken, Schrankfronten im Shaker-Stil, dunklen Holzschränken, grüner Waschtischplatte, Wandtoilette mit Spülkasten, beiger Wandfarbe, Schieferboden, Granit-Waschbecken/Waschtisch, grünem Boden, freistehendem Waschtisch und Wandpaneelen in Chicago
Mittelgroße Rustikale Gästetoilette mit Unterbauwaschbecken, Schrankfronten im Shaker-Stil, dunklen Holzschränken, grüner Waschtischplatte, Wandtoilette mit Spülkasten, beiger Wandfarbe, Schieferboden, Granit-Waschbecken/Waschtisch, grünem Boden, freistehendem Waschtisch und Wandpaneelen in Chicago

Mittelgroße Klassische Gästetoilette mit profilierten Schrankfronten, weißen Schränken, Toilette mit Aufsatzspülkasten, beiger Wandfarbe, Marmorboden, Einbauwaschbecken, Quarzwerkstein-Waschtisch, schwarzem Boden, weißer Waschtischplatte, schwebendem Waschtisch und Tapetenwänden in Sydney

Klassische Gästetoilette mit flächenbündigen Schrankfronten, dunklen Holzschränken, beiger Wandfarbe, Aufsatzwaschbecken, beigem Boden, weißer Waschtischplatte, schwebendem Waschtisch und Tapetenwänden in Los Angeles

Stilmix Gästetoilette mit hellbraunen Holzschränken, Wandtoilette mit Spülkasten, beiger Wandfarbe, braunem Holzboden, Aufsatzwaschbecken, Quarzwerkstein-Waschtisch, beiger Waschtischplatte, schwebendem Waschtisch und Tapetenwänden in Philadelphia

Klassische Gästetoilette mit beiger Wandfarbe, Wandwaschbecken und Tapetenwänden in Seattle

Happy to see this little gem recently be selected from around the world as one of the ‘50 Picture-Perfect Powder Rooms’ on Houzz.
•
Whole Home Renovation + Addition, 1879 Built Home
Wellesley, MA

Kleine Landhausstil Gästetoilette mit flächenbündigen Schrankfronten, hellbraunen Holzschränken, beiger Wandfarbe, Marmor-Waschbecken/Waschtisch, weißer Waschtischplatte, eingebautem Waschtisch und Tapetenwänden in New York

A historic Spanish colonial residence (circa 1929) in Kessler Park’s conservation district was completely revitalized with design that honored its original era as well as embraced modern conveniences. The small kitchen was extended into the built-in banquette in the living area to give these amateur chefs plenty of countertop workspace in the kitchen as well as a casual dining experience while they enjoy the amazing backyard view. The quartzite countertops adorn the kitchen and living room built-ins and are inspired by the beautiful tree line seen out the back windows of the home in a blooming spring & summer in Dallas. Each season truly takes on its own personality in this yard. The primary bath features a modern take on a timeless “plaid” pattern with mosaic glass and gold trim. The reeded front cabinets and slimline hardware maintain a minimalist presentation that allows the shower tile to remain the focal point. The guest bath’s jewel toned marble accent tile in a fun geometric pattern pops off the black marble background and adds lighthearted sophistication to this space. Original wood beams, cement walls and terracotta tile flooring and fireplace tile remain in the great room to pay homage to stay true to its original state. This project proves new materials can be masterfully incorporated into existing architecture and yield a timeless result!

Coastal contemporary powder room bathroom with marble vanity
Klassische Gästetoilette mit beigen Fliesen, Glasfliesen, beiger Wandfarbe, Mosaik-Bodenfliesen, Unterbauwaschbecken, Marmor-Waschbecken/Waschtisch, beigem Boden, eingebautem Waschtisch und Wandpaneelen in Sydney
Klassische Gästetoilette mit beigen Fliesen, Glasfliesen, beiger Wandfarbe, Mosaik-Bodenfliesen, Unterbauwaschbecken, Marmor-Waschbecken/Waschtisch, beigem Boden, eingebautem Waschtisch und Wandpaneelen in Sydney
Gästetoilette mit beiger Wandfarbe und Wandgestaltungen Ideen und Design
1