Gästetoilette mit hellen Holzschränken und beiger Wandfarbe Ideen und Design
Suche verfeinern:
Budget
Sortieren nach:Heute beliebt
1 – 20 von 296 Fotos
1 von 3

Kleine Urige Gästetoilette mit Schrankfronten im Shaker-Stil, hellen Holzschränken, weißen Fliesen, Keramikfliesen, beiger Wandfarbe, Porzellan-Bodenfliesen, integriertem Waschbecken, Beton-Waschbecken/Waschtisch, schwarzem Boden, grauer Waschtischplatte und eingebautem Waschtisch in Denver
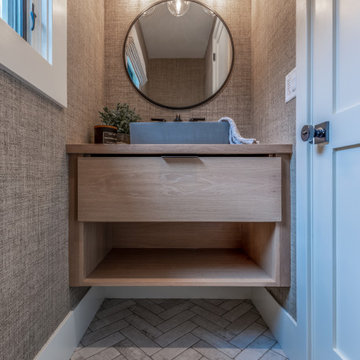
Mudroom powder with white oak vanity, concrete vessel sink, matte black plumbing and lighting and grasscloth wallpaper.
Große Maritime Gästetoilette mit verzierten Schränken, hellen Holzschränken, beiger Wandfarbe, Keramikboden, Aufsatzwaschbecken, Waschtisch aus Holz, weißem Boden, schwebendem Waschtisch und Tapetenwänden in Denver
Große Maritime Gästetoilette mit verzierten Schränken, hellen Holzschränken, beiger Wandfarbe, Keramikboden, Aufsatzwaschbecken, Waschtisch aus Holz, weißem Boden, schwebendem Waschtisch und Tapetenwänden in Denver

Skandinavische Gästetoilette mit flächenbündigen Schrankfronten, hellen Holzschränken, beiger Wandfarbe, hellem Holzboden, Aufsatzwaschbecken, beigem Boden, weißer Waschtischplatte, schwebendem Waschtisch und Holzwänden in Vancouver
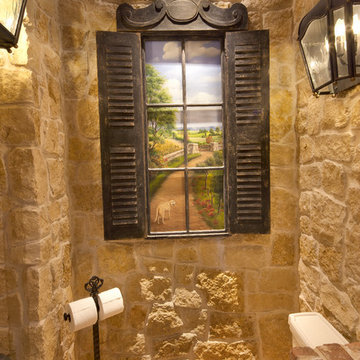
Mittelgroße Urige Gästetoilette mit offenen Schränken, hellen Holzschränken, Wandtoilette mit Spülkasten, beigen Fliesen, Steinfliesen, beiger Wandfarbe, Backsteinboden, Aufsatzwaschbecken und Waschtisch aus Holz in Dallas
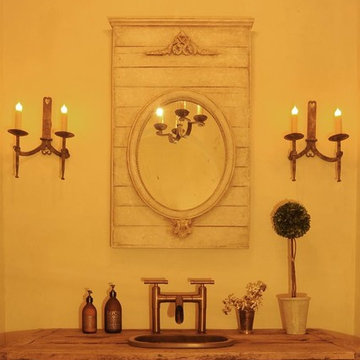
Mittelgroße Urige Gästetoilette mit hellen Holzschränken, Waschtisch aus Holz, beiger Wandfarbe, Schrankfronten mit vertiefter Füllung und Einbauwaschbecken in Sonstige
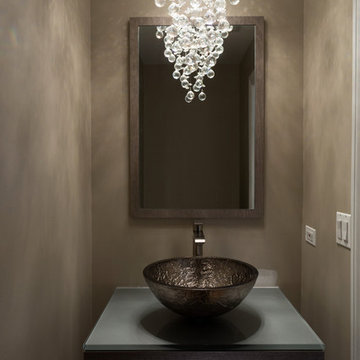
A dark, moody bathroom with a gorgeous statement glass bubble chandelier. A deep espresso vanity with a smokey-gray countertop complements the dark brass sink and wooden mirror frame.
Home located in Chicago's North Side. Designed by Chi Renovation & Design who serve Chicago and it's surrounding suburbs, with an emphasis on the North Side and North Shore. You'll find their work from the Loop through Humboldt Park, Lincoln Park, Skokie, Evanston, Wilmette, and all of the way up to Lake Forest.
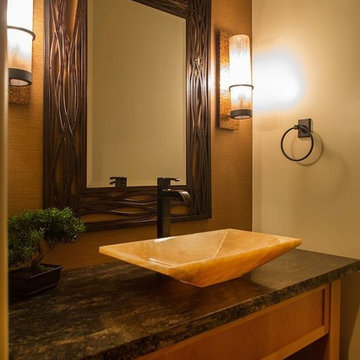
We put wallpaper behind the vanity to add texture
Kleine Moderne Gästetoilette mit Schrankfronten im Shaker-Stil, hellen Holzschränken, beiger Wandfarbe, dunklem Holzboden, Aufsatzwaschbecken, Granit-Waschbecken/Waschtisch, braunem Boden und schwarzer Waschtischplatte in Sacramento
Kleine Moderne Gästetoilette mit Schrankfronten im Shaker-Stil, hellen Holzschränken, beiger Wandfarbe, dunklem Holzboden, Aufsatzwaschbecken, Granit-Waschbecken/Waschtisch, braunem Boden und schwarzer Waschtischplatte in Sacramento

A large hallway close to the foyer was used to build the powder room. The lack of windows and natural lights called for the need of extra lighting and some "Wows". We chose a beautiful white onyx slab, added a 6"H skirt and underlit it with LED strip lights.
Photo credits: Gordon Wang - http://www.gordonwang.com/
Countertop
- PENTAL: White Onyx veincut 2cm slab from Italy - Pental Seattle Showroom
Backsplash (10"H)
- VOGUEBAY.COM - GLASS & STONE- Color: MGS1010 Royal Onyx - Size: Bullets (Statements Seattle showroom)
Faucet - Delta Loki - Brushed nickel
Maple floating vanity

Kleine Klassische Gästetoilette mit Aufsatzwaschbecken, flächenbündigen Schrankfronten, hellen Holzschränken, Granit-Waschbecken/Waschtisch, Wandtoilette mit Spülkasten, braunen Fliesen, beigen Fliesen, beiger Wandfarbe, Porzellan-Bodenfliesen und grauem Boden in Sonstige

Installing under counter sinks into a quartz bench top is easy to clean. Constructing a nib wall behind the vanity provides a break-in the otherwise flat wall. Dimensional layering provides added interest to the vanity area.

apaiser Reflections Basin in the powder room at Sikata House, The Vela Properties in Byron Bay, Australia. Designed by The Designory | Photography by The Quarter Acre

Acquiring a new house is an exciting occasion but often has many challenges. My clients came to me to help modernize and update their new home that clearly had not been touched since the 70s. For the powder room, we pushed out into the garage on the other side of the wall to enlarge a very cramped, below-code space. Then we took organic textures and ocean and forest colors from the surrounding coastal and mountain region as inspiration. A gold and white porcelain floor runs up the wall accompanied by handmade artisanal tiles in a custom blue glaze. Grasscloth wallcovering backed with light blue paper, a sky blue ceiling, and an art photograph of blue ocean waves never fails to delight visitors.
Photos by Bernardo Grijalva

郊外の山間部にある和風の住宅
Kleine Asiatische Gästetoilette mit Kassettenfronten, hellen Holzschränken, Toilette mit Aufsatzspülkasten, beiger Wandfarbe, hellem Holzboden, Unterbauwaschbecken, Granit-Waschbecken/Waschtisch, beigem Boden und schwarzer Waschtischplatte in Fukuoka
Kleine Asiatische Gästetoilette mit Kassettenfronten, hellen Holzschränken, Toilette mit Aufsatzspülkasten, beiger Wandfarbe, hellem Holzboden, Unterbauwaschbecken, Granit-Waschbecken/Waschtisch, beigem Boden und schwarzer Waschtischplatte in Fukuoka

Große Klassische Gästetoilette mit profilierten Schrankfronten, hellen Holzschränken, Wandtoilette mit Spülkasten, Spiegelfliesen, beiger Wandfarbe, Porzellan-Bodenfliesen, Unterbauwaschbecken, Marmor-Waschbecken/Waschtisch und beigem Boden in Chicago

Meuble avec leds intégrés. identique à la cuiisine, salon, salle à manger et salle de bain
Mittelgroße Maritime Gästetoilette mit Kassettenfronten, hellen Holzschränken, Wandtoilette, beigen Fliesen, beiger Wandfarbe, hellem Holzboden, beigem Boden, schwebendem Waschtisch, Holzwänden und vertäfelten Wänden in Bordeaux
Mittelgroße Maritime Gästetoilette mit Kassettenfronten, hellen Holzschränken, Wandtoilette, beigen Fliesen, beiger Wandfarbe, hellem Holzboden, beigem Boden, schwebendem Waschtisch, Holzwänden und vertäfelten Wänden in Bordeaux

Organic textures bring a sense of warmth against the industrial concrete tile while the floating vanity and mirror bring lightness into the powder room.
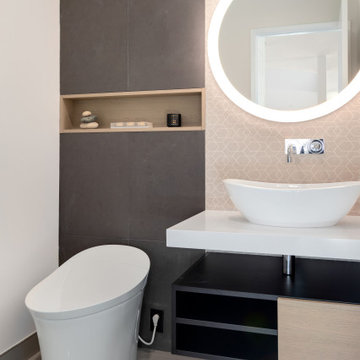
Mittelgroße Moderne Gästetoilette mit flächenbündigen Schrankfronten, hellen Holzschränken, Toilette mit Aufsatzspülkasten, Porzellanfliesen, beiger Wandfarbe, Porzellan-Bodenfliesen, Aufsatzwaschbecken, Quarzwerkstein-Waschtisch, grauem Boden und weißer Waschtischplatte in Tampa

A historic Spanish colonial residence (circa 1929) in Kessler Park’s conservation district was completely revitalized with design that honored its original era as well as embraced modern conveniences. The small kitchen was extended into the built-in banquette in the living area to give these amateur chefs plenty of countertop workspace in the kitchen as well as a casual dining experience while they enjoy the amazing backyard view. The quartzite countertops adorn the kitchen and living room built-ins and are inspired by the beautiful tree line seen out the back windows of the home in a blooming spring & summer in Dallas. Each season truly takes on its own personality in this yard. The primary bath features a modern take on a timeless “plaid” pattern with mosaic glass and gold trim. The reeded front cabinets and slimline hardware maintain a minimalist presentation that allows the shower tile to remain the focal point. The guest bath’s jewel toned marble accent tile in a fun geometric pattern pops off the black marble background and adds lighthearted sophistication to this space. Original wood beams, cement walls and terracotta tile flooring and fireplace tile remain in the great room to pay homage to stay true to its original state. This project proves new materials can be masterfully incorporated into existing architecture and yield a timeless result!
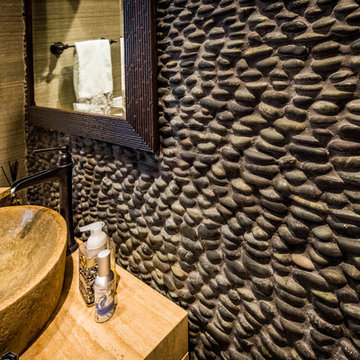
The focal point for this powder room is the stacked stone wall - very striking. The travertine vessel sink with waterfall faucet also make a nice statement. What a great use of natural products for this personality rich powder room.
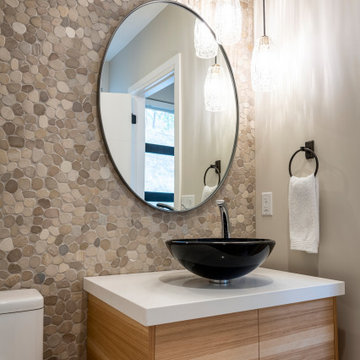
Kleine Moderne Gästetoilette mit flächenbündigen Schrankfronten, hellen Holzschränken, Toilette mit Aufsatzspülkasten, beigen Fliesen, Kieselfliesen, beiger Wandfarbe, Kiesel-Bodenfliesen, Aufsatzwaschbecken, Quarzwerkstein-Waschtisch, beigem Boden und weißer Waschtischplatte in Sonstige
Gästetoilette mit hellen Holzschränken und beiger Wandfarbe Ideen und Design
1