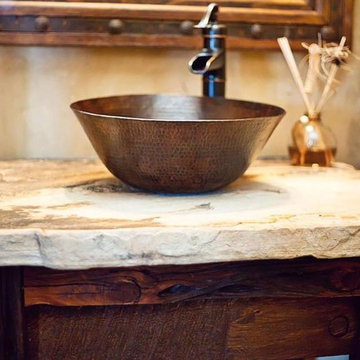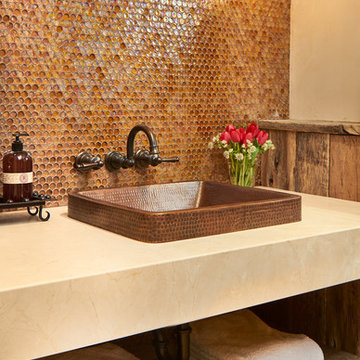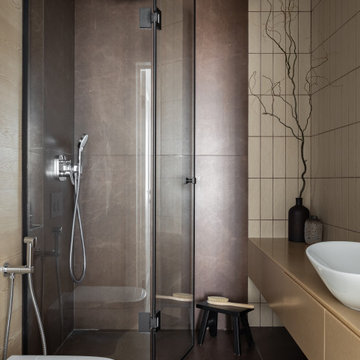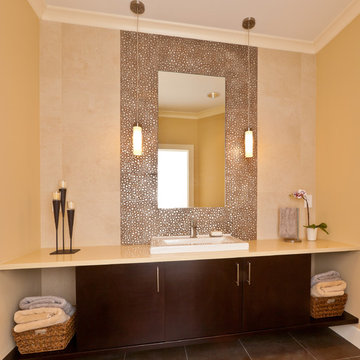Gästetoilette mit beiger Wandfarbe und beiger Waschtischplatte Ideen und Design
Suche verfeinern:
Budget
Sortieren nach:Heute beliebt
1 – 20 von 456 Fotos
1 von 3

In 2014, we were approached by a couple to achieve a dream space within their existing home. They wanted to expand their existing bar, wine, and cigar storage into a new one-of-a-kind room. Proud of their Italian heritage, they also wanted to bring an “old-world” feel into this project to be reminded of the unique character they experienced in Italian cellars. The dramatic tone of the space revolves around the signature piece of the project; a custom milled stone spiral stair that provides access from the first floor to the entry of the room. This stair tower features stone walls, custom iron handrails and spindles, and dry-laid milled stone treads and riser blocks. Once down the staircase, the entry to the cellar is through a French door assembly. The interior of the room is clad with stone veneer on the walls and a brick barrel vault ceiling. The natural stone and brick color bring in the cellar feel the client was looking for, while the rustic alder beams, flooring, and cabinetry help provide warmth. The entry door sequence is repeated along both walls in the room to provide rhythm in each ceiling barrel vault. These French doors also act as wine and cigar storage. To allow for ample cigar storage, a fully custom walk-in humidor was designed opposite the entry doors. The room is controlled by a fully concealed, state-of-the-art HVAC smoke eater system that allows for cigar enjoyment without any odor.

A complete home remodel, our #AJMBLifeInTheSuburbs project is the perfect Westfield, NJ story of keeping the charm in town. Our homeowners had a vision to blend their updated and current style with the original character that was within their home. Think dark wood millwork, original stained glass windows, and quirky little spaces. The end result is the perfect blend of historical Westfield charm paired with today's modern style.

Power Room with Stone Sink
Mittelgroße Mediterrane Gästetoilette mit Toilette mit Aufsatzspülkasten, beiger Wandfarbe, Terrakottaboden, Wandwaschbecken, Kalkstein-Waschbecken/Waschtisch, rotem Boden, beiger Waschtischplatte, schwebendem Waschtisch und gewölbter Decke in Los Angeles
Mittelgroße Mediterrane Gästetoilette mit Toilette mit Aufsatzspülkasten, beiger Wandfarbe, Terrakottaboden, Wandwaschbecken, Kalkstein-Waschbecken/Waschtisch, rotem Boden, beiger Waschtischplatte, schwebendem Waschtisch und gewölbter Decke in Los Angeles

Kleine Klassische Gästetoilette mit beigen Fliesen, Keramikfliesen, beiger Wandfarbe, Aufsatzwaschbecken, Quarzwerkstein-Waschtisch, beiger Waschtischplatte, schwebendem Waschtisch und Tapetenwänden in Chicago

New construction offers an opportunity to design without existing constraints, and this powder room is an example of drama in a relatively small space. The movement of the stone suits the homes' location, on a lake, and the finish of the wood cabinet adds warmth. We love the underlighting, for a softness when one enters.

James Vaughan
Kleine Moderne Gästetoilette mit Aufsatzwaschbecken, flächenbündigen Schrankfronten, grauen Schränken, Toilette mit Aufsatzspülkasten, beigen Fliesen, Porzellanfliesen, beiger Wandfarbe, Porzellan-Bodenfliesen, Quarzwerkstein-Waschtisch, beigem Boden und beiger Waschtischplatte in Denver
Kleine Moderne Gästetoilette mit Aufsatzwaschbecken, flächenbündigen Schrankfronten, grauen Schränken, Toilette mit Aufsatzspülkasten, beigen Fliesen, Porzellanfliesen, beiger Wandfarbe, Porzellan-Bodenfliesen, Quarzwerkstein-Waschtisch, beigem Boden und beiger Waschtischplatte in Denver

This 5 bedrooms, 3.4 baths, 3,359 sq. ft. Contemporary home with stunning floor-to-ceiling glass throughout, wows with abundant natural light. The open concept is built for entertaining, and the counter-to-ceiling kitchen backsplashes provide a multi-textured visual effect that works playfully with the monolithic linear fireplace. The spa-like master bath also intrigues with a 3-dimensional tile and free standing tub. Photos by Etherdox Photography.

Kleine Urige Gästetoilette mit dunklen Holzschränken, beiger Wandfarbe, Aufsatzwaschbecken und beiger Waschtischplatte in Austin

David Patterson Photography
Gerber Berend Construction
Barb Stimson Cabinet Designs
Urige Gästetoilette mit hellbraunen Holzschränken, Glasfliesen, beiger Wandfarbe, braunen Fliesen und beiger Waschtischplatte in Denver
Urige Gästetoilette mit hellbraunen Holzschränken, Glasfliesen, beiger Wandfarbe, braunen Fliesen und beiger Waschtischplatte in Denver

Stilmix Gästetoilette mit hellbraunen Holzschränken, Wandtoilette mit Spülkasten, beiger Wandfarbe, braunem Holzboden, Aufsatzwaschbecken, Quarzwerkstein-Waschtisch, beiger Waschtischplatte, schwebendem Waschtisch und Tapetenwänden in Philadelphia

Kleine Klassische Gästetoilette mit Schrankfronten im Shaker-Stil, hellbraunen Holzschränken, Toilette mit Aufsatzspülkasten, grauen Fliesen, Metrofliesen, beiger Wandfarbe, braunem Holzboden, Einbauwaschbecken, Quarzwerkstein-Waschtisch, braunem Boden und beiger Waschtischplatte in Denver

This spacious 2-story home with welcoming front porch includes a 3-car garage with a mudroom entry complete with built-in lockers. Upon entering the home, the foyer is flanked by the living room to the right and, to the left, a formal dining room with tray ceiling and craftsman style wainscoting and chair rail. The dramatic 2-story foyer opens to great room with cozy gas fireplace featuring floor to ceiling stone surround. The great room opens to the breakfast area and kitchen featuring stainless steel appliances, attractive cabinetry, and granite countertops with tile backsplash. Sliding glass doors off of the kitchen and breakfast area provide access to the backyard patio. Also on the 1st floor is a convenient study with coffered ceiling. The 2nd floor boasts all 4 bedrooms, 3 full bathrooms, a laundry room, and a large rec room. The owner's suite with elegant tray ceiling and expansive closet includes a private bathroom with tile shower and whirlpool tub.

Tripp Smith Photography
Mittelgroße Klassische Gästetoilette mit Schrankfronten im Shaker-Stil, hellbraunen Holzschränken, beiger Wandfarbe, Unterbauwaschbecken, Marmor-Waschbecken/Waschtisch, beiger Waschtischplatte und braunem Holzboden in Charleston
Mittelgroße Klassische Gästetoilette mit Schrankfronten im Shaker-Stil, hellbraunen Holzschränken, beiger Wandfarbe, Unterbauwaschbecken, Marmor-Waschbecken/Waschtisch, beiger Waschtischplatte und braunem Holzboden in Charleston

Rust onyx 2x2 octagon and dot.
Kleine Maritime Gästetoilette mit Schrankfronten mit vertiefter Füllung, beigen Fliesen, weißen Fliesen, beiger Wandfarbe, Marmorboden, Unterbauwaschbecken, Granit-Waschbecken/Waschtisch, blauen Schränken, Steinfliesen und beiger Waschtischplatte in Miami
Kleine Maritime Gästetoilette mit Schrankfronten mit vertiefter Füllung, beigen Fliesen, weißen Fliesen, beiger Wandfarbe, Marmorboden, Unterbauwaschbecken, Granit-Waschbecken/Waschtisch, blauen Schränken, Steinfliesen und beiger Waschtischplatte in Miami

Mittelgroße Mediterrane Gästetoilette mit Schrankfronten mit vertiefter Füllung, dunklen Holzschränken, Toilette mit Aufsatzspülkasten, beiger Wandfarbe, Porzellan-Bodenfliesen, Aufsatzwaschbecken, Quarzwerkstein-Waschtisch, beigem Boden und beiger Waschtischplatte in Denver

Акриловую столешницу увели в душевую. Прием визуально делает пространство «бесконечным», увеличивает метры санузла.
Kleine Nordische Gästetoilette mit flächenbündigen Schrankfronten, beigen Schränken, beigen Fliesen, Keramikfliesen, beiger Wandfarbe, Porzellan-Bodenfliesen, Aufsatzwaschbecken, Mineralwerkstoff-Waschtisch, braunem Boden, beiger Waschtischplatte und schwebendem Waschtisch in Jekaterinburg
Kleine Nordische Gästetoilette mit flächenbündigen Schrankfronten, beigen Schränken, beigen Fliesen, Keramikfliesen, beiger Wandfarbe, Porzellan-Bodenfliesen, Aufsatzwaschbecken, Mineralwerkstoff-Waschtisch, braunem Boden, beiger Waschtischplatte und schwebendem Waschtisch in Jekaterinburg

Arquitectos en Barcelona Rardo Architects in Barcelona and Sitges
Große Moderne Gästetoilette mit flächenbündigen Schrankfronten, beigen Schränken, beigen Fliesen, Keramikfliesen, beiger Wandfarbe, Betonboden, Aufsatzwaschbecken, Waschtisch aus Holz, grauem Boden, beiger Waschtischplatte und eingebautem Waschtisch in Barcelona
Große Moderne Gästetoilette mit flächenbündigen Schrankfronten, beigen Schränken, beigen Fliesen, Keramikfliesen, beiger Wandfarbe, Betonboden, Aufsatzwaschbecken, Waschtisch aus Holz, grauem Boden, beiger Waschtischplatte und eingebautem Waschtisch in Barcelona

Farmhouse Powder Room with oversized mirror and herringbone floor tile.
Just the Right Piece
Warren, NJ 07059
Mittelgroße Country Gästetoilette mit verzierten Schränken, braunen Schränken, Toilette mit Aufsatzspülkasten, beiger Wandfarbe, Keramikboden, Unterbauwaschbecken, Quarzit-Waschtisch, grauem Boden, beiger Waschtischplatte und freistehendem Waschtisch in New York
Mittelgroße Country Gästetoilette mit verzierten Schränken, braunen Schränken, Toilette mit Aufsatzspülkasten, beiger Wandfarbe, Keramikboden, Unterbauwaschbecken, Quarzit-Waschtisch, grauem Boden, beiger Waschtischplatte und freistehendem Waschtisch in New York

A complete powder room with wall panels, a fully-covered vanity box, and a mirror border made of natural onyx marble.
Kleine Moderne Gästetoilette mit flächenbündigen Schrankfronten, beigen Schränken, Toilette mit Aufsatzspülkasten, beigen Fliesen, Marmorfliesen, beiger Wandfarbe, Schieferboden, integriertem Waschbecken, Marmor-Waschbecken/Waschtisch, schwarzem Boden, beiger Waschtischplatte, freistehendem Waschtisch, eingelassener Decke und Wandpaneelen in New York
Kleine Moderne Gästetoilette mit flächenbündigen Schrankfronten, beigen Schränken, Toilette mit Aufsatzspülkasten, beigen Fliesen, Marmorfliesen, beiger Wandfarbe, Schieferboden, integriertem Waschbecken, Marmor-Waschbecken/Waschtisch, schwarzem Boden, beiger Waschtischplatte, freistehendem Waschtisch, eingelassener Decke und Wandpaneelen in New York

Photographer: Mike Penney
Moderne Gästetoilette mit Einbauwaschbecken, flächenbündigen Schrankfronten, dunklen Holzschränken, Mineralwerkstoff-Waschtisch, beiger Wandfarbe, braunen Fliesen und beiger Waschtischplatte in Seattle
Moderne Gästetoilette mit Einbauwaschbecken, flächenbündigen Schrankfronten, dunklen Holzschränken, Mineralwerkstoff-Waschtisch, beiger Wandfarbe, braunen Fliesen und beiger Waschtischplatte in Seattle
Gästetoilette mit beiger Wandfarbe und beiger Waschtischplatte Ideen und Design
1