Gästetoilette mit flächenbündigen Schrankfronten und blauen Fliesen Ideen und Design
Suche verfeinern:
Budget
Sortieren nach:Heute beliebt
1 – 20 von 227 Fotos
1 von 3

Sid Levin
Revolution Design Build
Retro Gästetoilette mit Unterbauwaschbecken, flächenbündigen Schrankfronten, hellen Holzschränken, Mineralwerkstoff-Waschtisch, blauen Fliesen, Keramikfliesen, weißer Wandfarbe, Keramikboden und buntem Boden in Minneapolis
Retro Gästetoilette mit Unterbauwaschbecken, flächenbündigen Schrankfronten, hellen Holzschränken, Mineralwerkstoff-Waschtisch, blauen Fliesen, Keramikfliesen, weißer Wandfarbe, Keramikboden und buntem Boden in Minneapolis

Kleine Klassische Gästetoilette mit flächenbündigen Schrankfronten, blauen Fliesen, Keramikfliesen, schwebendem Waschtisch und Tapetenwänden in Los Angeles

This project began with an entire penthouse floor of open raw space which the clients had the opportunity to section off the piece that suited them the best for their needs and desires. As the design firm on the space, LK Design was intricately involved in determining the borders of the space and the way the floor plan would be laid out. Taking advantage of the southwest corner of the floor, we were able to incorporate three large balconies, tremendous views, excellent light and a layout that was open and spacious. There is a large master suite with two large dressing rooms/closets, two additional bedrooms, one and a half additional bathrooms, an office space, hearth room and media room, as well as the large kitchen with oversized island, butler's pantry and large open living room. The clients are not traditional in their taste at all, but going completely modern with simple finishes and furnishings was not their style either. What was produced is a very contemporary space with a lot of visual excitement. Every room has its own distinct aura and yet the whole space flows seamlessly. From the arched cloud structure that floats over the dining room table to the cathedral type ceiling box over the kitchen island to the barrel ceiling in the master bedroom, LK Design created many features that are unique and help define each space. At the same time, the open living space is tied together with stone columns and built-in cabinetry which are repeated throughout that space. Comfort, luxury and beauty were the key factors in selecting furnishings for the clients. The goal was to provide furniture that complimented the space without fighting it.

Kleine Klassische Gästetoilette mit flächenbündigen Schrankfronten, blauen Schränken, Toilette mit Aufsatzspülkasten, blauen Fliesen, Keramikfliesen, weißer Wandfarbe, hellem Holzboden, Unterbauwaschbecken, Quarzwerkstein-Waschtisch und weißer Waschtischplatte in Seattle
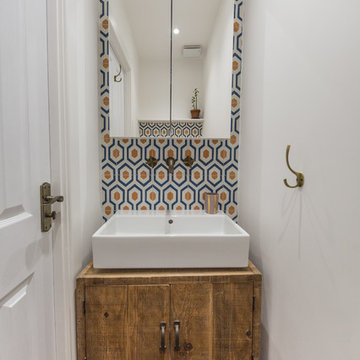
Mediterrane Gästetoilette mit flächenbündigen Schrankfronten, hellbraunen Holzschränken, blauen Fliesen, orangen Fliesen, weißen Fliesen, weißer Wandfarbe und Aufsatzwaschbecken in London
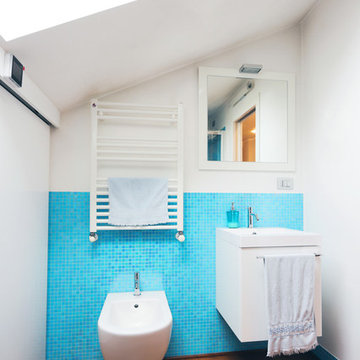
Ph. Valentina Bozzato
Kleine Moderne Gästetoilette mit weißen Schränken, blauen Fliesen, weißer Wandfarbe, flächenbündigen Schrankfronten, Bidet, Mosaikfliesen und braunem Holzboden in Sonstige
Kleine Moderne Gästetoilette mit weißen Schränken, blauen Fliesen, weißer Wandfarbe, flächenbündigen Schrankfronten, Bidet, Mosaikfliesen und braunem Holzboden in Sonstige

This powder room transformation features a navy grasscloth wallpaper, a white vanity with drawer storage, and a penny tile.
Kleine Klassische Gästetoilette mit flächenbündigen Schrankfronten, weißen Schränken, Toilette mit Aufsatzspülkasten, blauen Fliesen, Fliesen aus Glasscheiben, blauer Wandfarbe, Keramikboden, Unterbauwaschbecken und beigem Boden in Boston
Kleine Klassische Gästetoilette mit flächenbündigen Schrankfronten, weißen Schränken, Toilette mit Aufsatzspülkasten, blauen Fliesen, Fliesen aus Glasscheiben, blauer Wandfarbe, Keramikboden, Unterbauwaschbecken und beigem Boden in Boston
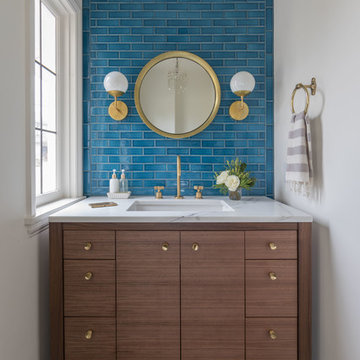
Klassische Gästetoilette mit flächenbündigen Schrankfronten, blauen Fliesen, weißer Wandfarbe, Unterbauwaschbecken, schwarzem Boden und weißer Waschtischplatte in Sonstige
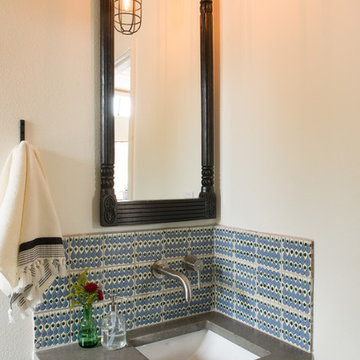
Casey Woods
Kleine Country Gästetoilette mit flächenbündigen Schrankfronten, blauen Schränken, blauen Fliesen, Keramikfliesen, weißer Wandfarbe, Unterbauwaschbecken, Beton-Waschbecken/Waschtisch und grauer Waschtischplatte in Austin
Kleine Country Gästetoilette mit flächenbündigen Schrankfronten, blauen Schränken, blauen Fliesen, Keramikfliesen, weißer Wandfarbe, Unterbauwaschbecken, Beton-Waschbecken/Waschtisch und grauer Waschtischplatte in Austin
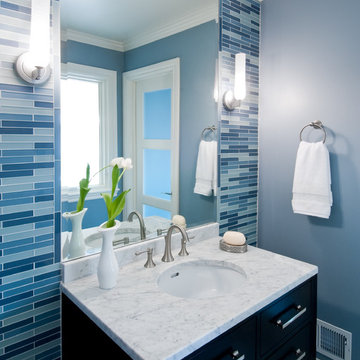
Hillsborough home
Powder room
Glass tile wall
Marble countertop
Interior Design: RKI Interior Design
Architect: Stewart & Associates
Photo: Dean Birinyi

Kleine Moderne Gästetoilette mit flächenbündigen Schrankfronten, weißen Schränken, Wandtoilette mit Spülkasten, blauen Fliesen, Porzellan-Bodenfliesen, Einbauwaschbecken, Quarzit-Waschtisch, beigem Boden, weißer Waschtischplatte, eingebautem Waschtisch und Tapetenwänden in Miami

This family moved from CA to TX and wanted to bring their modern style with them. See all the pictures to see the gorgeous modern design.
Kleine Moderne Gästetoilette mit flächenbündigen Schrankfronten, braunen Schränken, blauen Fliesen, Mosaikfliesen, weißer Wandfarbe, Porzellan-Bodenfliesen, Aufsatzwaschbecken, Quarzit-Waschtisch, braunem Boden, weißer Waschtischplatte und freistehendem Waschtisch in Dallas
Kleine Moderne Gästetoilette mit flächenbündigen Schrankfronten, braunen Schränken, blauen Fliesen, Mosaikfliesen, weißer Wandfarbe, Porzellan-Bodenfliesen, Aufsatzwaschbecken, Quarzit-Waschtisch, braunem Boden, weißer Waschtischplatte und freistehendem Waschtisch in Dallas
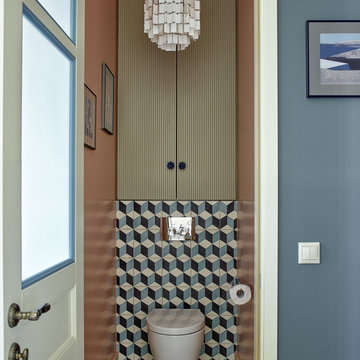
Сергей Ананьев
Klassische Gästetoilette mit Wandtoilette, flächenbündigen Schrankfronten und blauen Fliesen in Moskau
Klassische Gästetoilette mit Wandtoilette, flächenbündigen Schrankfronten und blauen Fliesen in Moskau
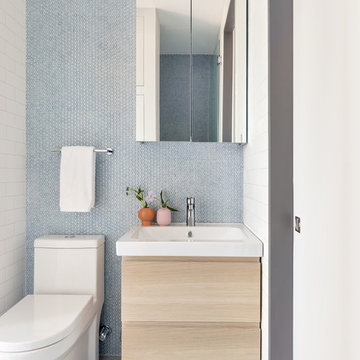
Nordische Gästetoilette mit flächenbündigen Schrankfronten, hellen Holzschränken, Toilette mit Aufsatzspülkasten, blauen Fliesen, Mosaikfliesen, blauer Wandfarbe, Mosaik-Bodenfliesen und blauem Boden in New York

Mittelgroße Rustikale Gästetoilette mit blauen Schränken, Toilette mit Aufsatzspülkasten, blauen Fliesen, Mosaikfliesen, weißer Wandfarbe, Marmorboden, Unterbauwaschbecken, Marmor-Waschbecken/Waschtisch, weißem Boden, weißer Waschtischplatte, flächenbündigen Schrankfronten und freistehendem Waschtisch in Phoenix

An elegant powder bathroom with a large format teal chevron wall tile on the vanity wall and the rest of the walls are covered in a shimmery natural mica wallpaper. On the countertop is an engineered quartz that is a combo of grey and white veining.
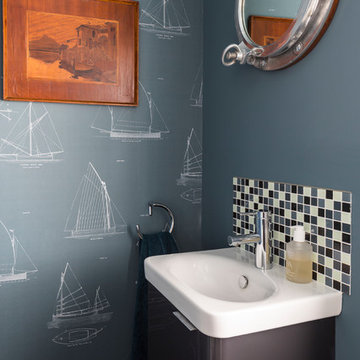
Chris Snook and Emma Painter Interiors
Kleine Maritime Gästetoilette mit flächenbündigen Schrankfronten, grauen Schränken, blauen Fliesen, weißen Fliesen, blauer Wandfarbe, integriertem Waschbecken und weißer Waschtischplatte in Sussex
Kleine Maritime Gästetoilette mit flächenbündigen Schrankfronten, grauen Schränken, blauen Fliesen, weißen Fliesen, blauer Wandfarbe, integriertem Waschbecken und weißer Waschtischplatte in Sussex

Powder room
Große Moderne Gästetoilette mit flächenbündigen Schrankfronten, hellbraunen Holzschränken, Toilette mit Aufsatzspülkasten, blauen Fliesen, Keramikfliesen, weißer Wandfarbe, Keramikboden, Quarzwerkstein-Waschtisch, blauem Boden, weißer Waschtischplatte und Sockelwaschbecken in New York
Große Moderne Gästetoilette mit flächenbündigen Schrankfronten, hellbraunen Holzschränken, Toilette mit Aufsatzspülkasten, blauen Fliesen, Keramikfliesen, weißer Wandfarbe, Keramikboden, Quarzwerkstein-Waschtisch, blauem Boden, weißer Waschtischplatte und Sockelwaschbecken in New York

This 1910 West Highlands home was so compartmentalized that you couldn't help to notice you were constantly entering a new room every 8-10 feet. There was also a 500 SF addition put on the back of the home to accommodate a living room, 3/4 bath, laundry room and back foyer - 350 SF of that was for the living room. Needless to say, the house needed to be gutted and replanned.
Kitchen+Dining+Laundry-Like most of these early 1900's homes, the kitchen was not the heartbeat of the home like they are today. This kitchen was tucked away in the back and smaller than any other social rooms in the house. We knocked out the walls of the dining room to expand and created an open floor plan suitable for any type of gathering. As a nod to the history of the home, we used butcherblock for all the countertops and shelving which was accented by tones of brass, dusty blues and light-warm greys. This room had no storage before so creating ample storage and a variety of storage types was a critical ask for the client. One of my favorite details is the blue crown that draws from one end of the space to the other, accenting a ceiling that was otherwise forgotten.
Primary Bath-This did not exist prior to the remodel and the client wanted a more neutral space with strong visual details. We split the walls in half with a datum line that transitions from penny gap molding to the tile in the shower. To provide some more visual drama, we did a chevron tile arrangement on the floor, gridded the shower enclosure for some deep contrast an array of brass and quartz to elevate the finishes.
Powder Bath-This is always a fun place to let your vision get out of the box a bit. All the elements were familiar to the space but modernized and more playful. The floor has a wood look tile in a herringbone arrangement, a navy vanity, gold fixtures that are all servants to the star of the room - the blue and white deco wall tile behind the vanity.
Full Bath-This was a quirky little bathroom that you'd always keep the door closed when guests are over. Now we have brought the blue tones into the space and accented it with bronze fixtures and a playful southwestern floor tile.
Living Room & Office-This room was too big for its own good and now serves multiple purposes. We condensed the space to provide a living area for the whole family plus other guests and left enough room to explain the space with floor cushions. The office was a bonus to the project as it provided privacy to a room that otherwise had none before.

bob narod
Mittelgroße Moderne Gästetoilette mit integriertem Waschbecken, flächenbündigen Schrankfronten, dunklen Holzschränken, Glaswaschbecken/Glaswaschtisch, blauen Fliesen, Glasfliesen, weißer Wandfarbe, Travertin, beigem Boden und türkiser Waschtischplatte in Washington, D.C.
Mittelgroße Moderne Gästetoilette mit integriertem Waschbecken, flächenbündigen Schrankfronten, dunklen Holzschränken, Glaswaschbecken/Glaswaschtisch, blauen Fliesen, Glasfliesen, weißer Wandfarbe, Travertin, beigem Boden und türkiser Waschtischplatte in Washington, D.C.
Gästetoilette mit flächenbündigen Schrankfronten und blauen Fliesen Ideen und Design
1