Gästetoilette mit Toilette mit Aufsatzspülkasten und blauer Wandfarbe Ideen und Design
Suche verfeinern:
Budget
Sortieren nach:Heute beliebt
1 – 20 von 787 Fotos
1 von 3

This home features two powder bathrooms. This basement level powder bathroom, off of the adjoining gameroom, has a fun modern aesthetic. The navy geometric wallpaper and asymmetrical layout provide an unexpected surprise. Matte black plumbing and lighting fixtures and a geometric cutout on the vanity doors complete the modern look.

The bathroom got a fresh, updated look by adding an accent wall of blue grass cloth wallpaper, a bright white vanity with a vessel sink and a mirror and lighting with a woven material to add texture and warmth to the space.

Powder room features a pedestal sink, oval window above the toilet, gold mirror, and travertine flooring. Photo by Mike Kaskel
Kleine Klassische Gästetoilette mit Toilette mit Aufsatzspülkasten, blauer Wandfarbe, Kalkstein, Sockelwaschbecken und braunem Boden in Milwaukee
Kleine Klassische Gästetoilette mit Toilette mit Aufsatzspülkasten, blauer Wandfarbe, Kalkstein, Sockelwaschbecken und braunem Boden in Milwaukee

Mittelgroße Moderne Gästetoilette mit Kassettenfronten, weißen Schränken, Toilette mit Aufsatzspülkasten, blauen Fliesen, Keramikfliesen, blauer Wandfarbe, dunklem Holzboden, Unterbauwaschbecken, Mineralwerkstoff-Waschtisch, schwarzem Boden und weißer Waschtischplatte in Tokio
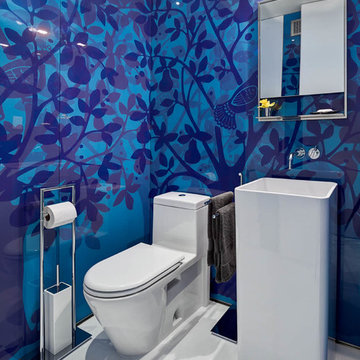
Richard Cadan Photography
Mittelgroße Moderne Gästetoilette mit Sockelwaschbecken, Toilette mit Aufsatzspülkasten, blauer Wandfarbe, Porzellan-Bodenfliesen und weißem Boden in New York
Mittelgroße Moderne Gästetoilette mit Sockelwaschbecken, Toilette mit Aufsatzspülkasten, blauer Wandfarbe, Porzellan-Bodenfliesen und weißem Boden in New York
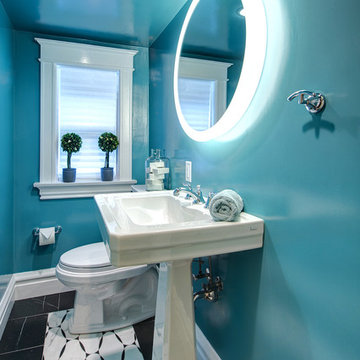
The back lit Electric mirror illuminates the high gloss blue walls, lending a touch of Deco. The custom marble mosaic beautifully defines the floor space. The Porcher pedestal lavatory reflects the age of the home and stays true to it's original architectural features.
Matthew Harrer Photography
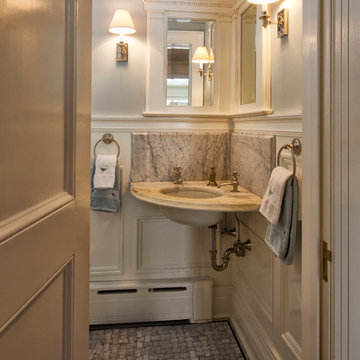
Powder room tucked under stair with wood recessed paneling and honed marble tile floor.
Pete Weigley
Klassische Gästetoilette mit Toilette mit Aufsatzspülkasten, blauer Wandfarbe, Marmorboden, Wandwaschbecken, Marmor-Waschbecken/Waschtisch und grauem Boden in New York
Klassische Gästetoilette mit Toilette mit Aufsatzspülkasten, blauer Wandfarbe, Marmorboden, Wandwaschbecken, Marmor-Waschbecken/Waschtisch und grauem Boden in New York

The powder room has a transitional-coastal feel with blues, whites and warm wood tones. The vanity is from Mouser Cabinetry in the Winchester door style with a charcoal stain. The toilet is the one-piece Kathryn model from Kohler. The plumbing fixtures are from the Kohler Artifacts collection in brushed bronze. The countertop is quartz from Cambria in the Fairbourne collection.
Kyle J Caldwell Photography

Hand painted wall covering by Fromenthal, UK. Brass faucet from Waterworks.
Kleine Moderne Gästetoilette mit flächenbündigen Schrankfronten, dunklen Holzschränken, Toilette mit Aufsatzspülkasten, beigen Fliesen, blauer Wandfarbe, Kalkstein, Unterbauwaschbecken, Marmor-Waschbecken/Waschtisch und beigem Boden in Chicago
Kleine Moderne Gästetoilette mit flächenbündigen Schrankfronten, dunklen Holzschränken, Toilette mit Aufsatzspülkasten, beigen Fliesen, blauer Wandfarbe, Kalkstein, Unterbauwaschbecken, Marmor-Waschbecken/Waschtisch und beigem Boden in Chicago
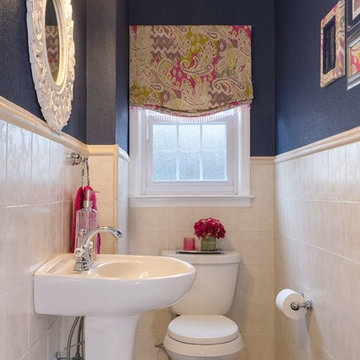
photo by Creepwalk Media
Kleine Klassische Gästetoilette mit Toilette mit Aufsatzspülkasten, beigen Fliesen, Porzellanfliesen, blauer Wandfarbe, Porzellan-Bodenfliesen, Sockelwaschbecken und beigem Boden in New York
Kleine Klassische Gästetoilette mit Toilette mit Aufsatzspülkasten, beigen Fliesen, Porzellanfliesen, blauer Wandfarbe, Porzellan-Bodenfliesen, Sockelwaschbecken und beigem Boden in New York
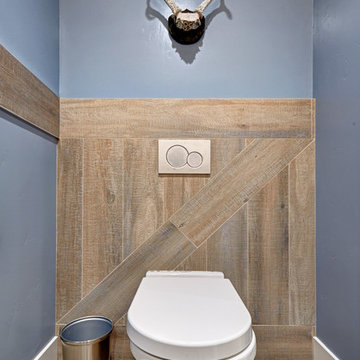
Our carpenters labored every detail from chainsaws to the finest of chisels and brad nails to achieve this eclectic industrial design. This project was not about just putting two things together, it was about coming up with the best solutions to accomplish the overall vision. A true meeting of the minds was required around every turn to achieve "rough" in its most luxurious state.
Featuring: Floating vanity, rough cut wood top, beautiful accent mirror and Porcelanosa wood grain tile as flooring and backsplashes.
PhotographerLink
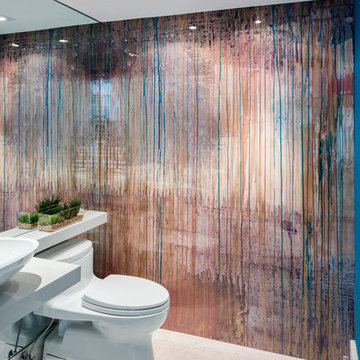
moris moreno
Mittelgroße Moderne Gästetoilette mit Aufsatzwaschbecken, Toilette mit Aufsatzspülkasten, blauer Wandfarbe und grauer Waschtischplatte in Miami
Mittelgroße Moderne Gästetoilette mit Aufsatzwaschbecken, Toilette mit Aufsatzspülkasten, blauer Wandfarbe und grauer Waschtischplatte in Miami

Dark downstairs toilet with tongue and groove panelling and william morris wall paper.
Klassische Gästetoilette mit Schrankfronten im Shaker-Stil, blauen Schränken, Toilette mit Aufsatzspülkasten, blauer Wandfarbe, Linoleum, braunem Boden, freistehendem Waschtisch und Wandpaneelen
Klassische Gästetoilette mit Schrankfronten im Shaker-Stil, blauen Schränken, Toilette mit Aufsatzspülkasten, blauer Wandfarbe, Linoleum, braunem Boden, freistehendem Waschtisch und Wandpaneelen

Photography by Alyssa Rivas
Maritime Gästetoilette mit verzierten Schränken, grauen Schränken, Toilette mit Aufsatzspülkasten, blauer Wandfarbe, hellem Holzboden, beigem Boden, weißer Waschtischplatte und Marmor-Waschbecken/Waschtisch in Orange County
Maritime Gästetoilette mit verzierten Schränken, grauen Schränken, Toilette mit Aufsatzspülkasten, blauer Wandfarbe, hellem Holzboden, beigem Boden, weißer Waschtischplatte und Marmor-Waschbecken/Waschtisch in Orange County

Kleine Urige Gästetoilette mit Schrankfronten im Shaker-Stil, weißen Schränken, Toilette mit Aufsatzspülkasten, blauer Wandfarbe, Keramikboden, Sockelwaschbecken und grauem Boden in Sonstige

This understairs WC was functional only and required some creative styling to make it feel more welcoming and family friendly.
We installed UPVC ceiling panels to the stair slats to make the ceiling sleek and clean and reduce the spider levels, boxed in the waste pipe and replaced the sink with a Victorian style mini sink.
We repainted the space in soft cream, with a feature wall in teal and orange, providing the wow factor as you enter the space.

By reconfiguring the space we were able to create a powder room which is an asset to any home. Three dimensional chevron mosaic tiles made for a beautiful textured backdrop to the elegant freestanding contemporary vanity.

Download our free ebook, Creating the Ideal Kitchen. DOWNLOAD NOW
I am still sometimes shocked myself at how much of a difference a kitchen remodel can make in a space, you think I would know by now! This was one of those jobs. The small U-shaped room was a bit cramped, a bit dark and a bit dated. A neighboring sunroom/breakfast room addition was awkwardly used, and most of the time the couple hung out together at the small peninsula.
The client wish list included a larger, lighter kitchen with an island that would seat 7 people. They have a large family and wanted to be able to gather and entertain in the space. Right outside is a lovely backyard and patio with a fireplace, so having easy access and flow to that area was also important.
Our first move was to eliminate the wall between kitchen and breakfast room, which we anticipated would need a large beam and some structural maneuvering since it was the old exterior wall. However, what we didn’t anticipate was that the stucco exterior of the original home was layered over hollow clay tiles which was impossible to shore up in the typical manner. After much back and forth with our structural team, we were able to develop a plan to shore the wall and install a large steal & wood structural beam with minimal disruption to the original floor plan. That was important because we had already ordered everything customized to fit the plan.
We all breathed a collective sigh of relief once that part was completed. Now we could move on to building the kitchen we had all been waiting for. Oh, and let’s not forget that this was all being done amidst COVID 2020.
We covered the rough beam with cedar and stained it to coordinate with the floors. It’s actually one of my favorite elements in the space. The homeowners now have a big beautiful island that seats up to 7 people and has a wonderful flow to the outdoor space just like they wanted. The large island provides not only seating but also substantial prep area perfectly situated between the sink and cooktop. In addition to a built-in oven below the large gas cooktop, there is also a steam oven to the left of the sink. The steam oven is great for baking as well for heating daily meals without having to heat up the large oven.
The other side of the room houses a substantial pantry, the refrigerator, a small bar area as well as a TV.
The homeowner fell in love the with the Aqua quartzite that is on the island, so we married that with a custom mosaic in a similar tone behind the cooktop. Soft white cabinetry, Cambria quartz and Thassos marble subway tile complete the soft traditional look. Gold accents, wood wrapped beams and oak barstools add warmth the room. The little powder room was also included in the project. Some fun wallpaper, a vanity with a pop of color and pretty fixtures and accessories finish off this cute little space.
Designed by: Susan Klimala, CKD, CBD
Photography by: Michael Kaskel
For more information on kitchen and bath design ideas go to: www.kitchenstudio-ge.com

Daniel Gagnon Photography
Mittelgroße Klassische Gästetoilette mit Toilette mit Aufsatzspülkasten, grauen Fliesen, blauer Wandfarbe, Keramikboden, buntem Boden und Sockelwaschbecken in Providence
Mittelgroße Klassische Gästetoilette mit Toilette mit Aufsatzspülkasten, grauen Fliesen, blauer Wandfarbe, Keramikboden, buntem Boden und Sockelwaschbecken in Providence

Photography by Daniel O'Connor
Kleine Stilmix Gästetoilette mit Toilette mit Aufsatzspülkasten, blauer Wandfarbe, Porzellan-Bodenfliesen, buntem Boden, flächenbündigen Schrankfronten, grauen Schränken und Waschtischkonsole in Denver
Kleine Stilmix Gästetoilette mit Toilette mit Aufsatzspülkasten, blauer Wandfarbe, Porzellan-Bodenfliesen, buntem Boden, flächenbündigen Schrankfronten, grauen Schränken und Waschtischkonsole in Denver
Gästetoilette mit Toilette mit Aufsatzspülkasten und blauer Wandfarbe Ideen und Design
1