Gästetoilette mit weißen Fliesen und blauer Wandfarbe Ideen und Design
Suche verfeinern:
Budget
Sortieren nach:Heute beliebt
1 – 20 von 335 Fotos
1 von 3

These homeowners came to us to renovate a number of areas of their home. In their formal powder bath they wanted a sophisticated polished room that was elegant and custom in design. The formal powder was designed around stunning marble and gold wall tile with a custom starburst layout coming from behind the center of the birds nest round brass mirror. A white floating quartz countertop houses a vessel bowl sink and vessel bowl height faucet in polished nickel, wood panel and molding’s were painted black with a gold leaf detail which carried over to the ceiling for the WOW.

The original footprint of this powder room was a tight fit- so we utilized space saving techniques like a wall mounted toilet, an 18" deep vanity and a new pocket door. Blue dot "Dumbo" wallpaper, weathered looking oak vanity and a wall mounted polished chrome faucet brighten this space and will make you want to linger for a bit.

Kleine Moderne Gästetoilette mit flächenbündigen Schrankfronten, blauen Schränken, weißen Fliesen, Metrofliesen, blauer Wandfarbe, Aufsatzwaschbecken, buntem Boden, weißer Waschtischplatte und eingebautem Waschtisch in Sonstige

Cloakroom toilet in this extensive full house refurbishment has traditional style with high quality wallpaper, brass trims and antique mirror
Chris Snook

A rich grasscloth wallpaper paired with a sleek, Spanish tile perfectly compliments this beautiful, talavera sink.
Kleine Mediterrane Gästetoilette mit weißen Fliesen, Keramikfliesen, blauer Wandfarbe, Terrakottaboden, Aufsatzwaschbecken, Waschtisch aus Holz, braunem Boden, brauner Waschtischplatte, schwebendem Waschtisch und Tapetenwänden in San Diego
Kleine Mediterrane Gästetoilette mit weißen Fliesen, Keramikfliesen, blauer Wandfarbe, Terrakottaboden, Aufsatzwaschbecken, Waschtisch aus Holz, braunem Boden, brauner Waschtischplatte, schwebendem Waschtisch und Tapetenwänden in San Diego

Kleine Country Gästetoilette mit flächenbündigen Schrankfronten, grauen Schränken, Toiletten, weißen Fliesen, Marmorfliesen, blauer Wandfarbe, dunklem Holzboden, Unterbauwaschbecken, Quarzwerkstein-Waschtisch, braunem Boden, weißer Waschtischplatte, schwebendem Waschtisch, gewölbter Decke und Tapetenwänden in Denver

Casa Nevado, en una pequeña localidad de Extremadura:
La restauración del tejado y la incorporación de cocina y baño a las estancias de la casa, fueron aprovechadas para un cambio radical en el uso y los espacios de la vivienda.
El bajo techo se ha restaurado con el fin de activar toda su superficie, que estaba en estado ruinoso, y usado como almacén de material de ganadería, para la introducción de un baño en planta alta, habitaciones, zona de recreo y despacho. Generando un espacio abierto tipo Loft abierto.
La cubierta de estilo de teja árabe se ha restaurado, aprovechando todo el material antiguo, donde en el bajo techo se ha dispuesto de una combinación de materiales, metálicos y madera.
En planta baja, se ha dispuesto una cocina y un baño, sin modificar la estructura de la casa original solo mediante la apertura y cierre de sus accesos. Cocina con ambas entradas a comedor y salón, haciendo de ella un lugar de tránsito y funcionalmente acorde a ambas estancias.
Fachada restaurada donde se ha podido devolver las figuras geométricas que antaño se habían dispuesto en la pared de adobe.
El patio revitalizado, se le han realizado pequeñas intervenciones tácticas para descargarlo, así como remates en pintura para que aparente de mayores dimensiones. También en el se ha restaurado el baño exterior, el cual era el original de la casa.

Kleine Klassische Gästetoilette mit verzierten Schränken, blauen Schränken, Wandtoilette mit Spülkasten, weißen Fliesen, Metrofliesen, blauer Wandfarbe, braunem Holzboden, Wandwaschbecken, freistehendem Waschtisch und Tapetenwänden in Boston

Another angle.
Kleine Klassische Gästetoilette mit braunen Schränken, weißen Fliesen, Keramikfliesen, blauer Wandfarbe, Marmor-Waschbecken/Waschtisch und weißer Waschtischplatte in Nashville
Kleine Klassische Gästetoilette mit braunen Schränken, weißen Fliesen, Keramikfliesen, blauer Wandfarbe, Marmor-Waschbecken/Waschtisch und weißer Waschtischplatte in Nashville

Kleine Mediterrane Gästetoilette mit Wandtoilette, weißen Fliesen, Keramikfliesen, blauer Wandfarbe, Keramikboden, Waschtischkonsole, blauem Boden, freistehendem Waschtisch, Tapetendecke und Tapetenwänden in Minneapolis

Kleine Landhaus Gästetoilette mit offenen Schränken, weißen Fliesen, Aufsatzwaschbecken, Waschtisch aus Holz, hellen Holzschränken, Marmorfliesen, blauer Wandfarbe, hellem Holzboden und weißer Waschtischplatte in Los Angeles

Photographer: Ashley Avila Photography
Builder: Colonial Builders - Tim Schollart
Interior Designer: Laura Davidson
This large estate house was carefully crafted to compliment the rolling hillsides of the Midwest. Horizontal board & batten facades are sheltered by long runs of hipped roofs and are divided down the middle by the homes singular gabled wall. At the foyer, this gable takes the form of a classic three-part archway.
Going through the archway and into the interior, reveals a stunning see-through fireplace surround with raised natural stone hearth and rustic mantel beams. Subtle earth-toned wall colors, white trim, and natural wood floors serve as a perfect canvas to showcase patterned upholstery, black hardware, and colorful paintings. The kitchen and dining room occupies the space to the left of the foyer and living room and is connected to two garages through a more secluded mudroom and half bath. Off to the rear and adjacent to the kitchen is a screened porch that features a stone fireplace and stunning sunset views.
Occupying the space to the right of the living room and foyer is an understated master suite and spacious study featuring custom cabinets with diagonal bracing. The master bedroom’s en suite has a herringbone patterned marble floor, crisp white custom vanities, and access to a his and hers dressing area.
The four upstairs bedrooms are divided into pairs on either side of the living room balcony. Downstairs, the terraced landscaping exposes the family room and refreshment area to stunning views of the rear yard. The two remaining bedrooms in the lower level each have access to an en suite bathroom.
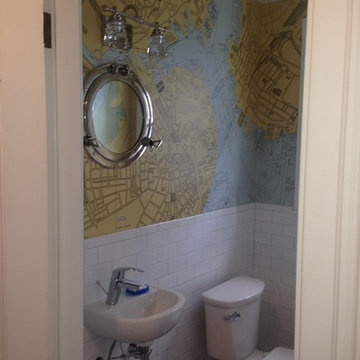
Kleine Maritime Gästetoilette mit Wandtoilette mit Spülkasten, weißen Fliesen, Metrofliesen, blauer Wandfarbe und Wandwaschbecken in Boston

Jeff Beck Photography
Kleine Klassische Gästetoilette mit Schrankfronten im Shaker-Stil, weißen Schränken, Wandtoilette mit Spülkasten, Mosaik-Bodenfliesen, Einbauwaschbecken, Granit-Waschbecken/Waschtisch, weißem Boden, weißer Waschtischplatte, weißen Fliesen, Marmorfliesen und blauer Wandfarbe in Seattle
Kleine Klassische Gästetoilette mit Schrankfronten im Shaker-Stil, weißen Schränken, Wandtoilette mit Spülkasten, Mosaik-Bodenfliesen, Einbauwaschbecken, Granit-Waschbecken/Waschtisch, weißem Boden, weißer Waschtischplatte, weißen Fliesen, Marmorfliesen und blauer Wandfarbe in Seattle

Steph Stevens Photography
Kleine Landhaus Gästetoilette mit Schrankfronten im Shaker-Stil, hellbraunen Holzschränken, weißen Fliesen, Keramikfliesen, blauer Wandfarbe, Unterbauwaschbecken, weißer Waschtischplatte, freistehendem Waschtisch und vertäfelten Wänden in Boston
Kleine Landhaus Gästetoilette mit Schrankfronten im Shaker-Stil, hellbraunen Holzschränken, weißen Fliesen, Keramikfliesen, blauer Wandfarbe, Unterbauwaschbecken, weißer Waschtischplatte, freistehendem Waschtisch und vertäfelten Wänden in Boston
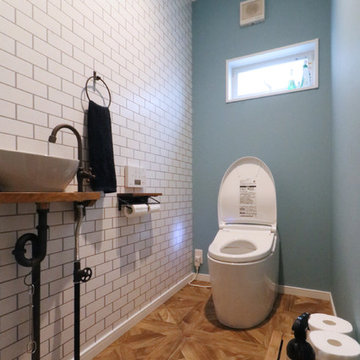
木の温もりを感じる平屋住宅
Landhausstil Gästetoilette mit weißen Fliesen, blauer Wandfarbe, braunem Holzboden, Aufsatzwaschbecken, Waschtisch aus Holz und braunem Boden in Sonstige
Landhausstil Gästetoilette mit weißen Fliesen, blauer Wandfarbe, braunem Holzboden, Aufsatzwaschbecken, Waschtisch aus Holz und braunem Boden in Sonstige
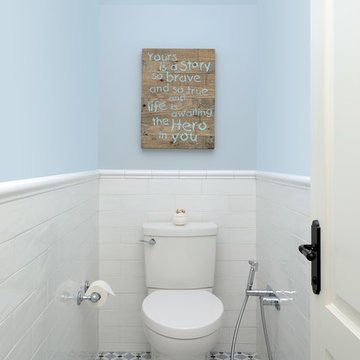
Mittelgroße Moderne Gästetoilette mit weißen Fliesen, Metrofliesen, blauer Wandfarbe, Keramikboden, blauem Boden und Toilette mit Aufsatzspülkasten in Toronto
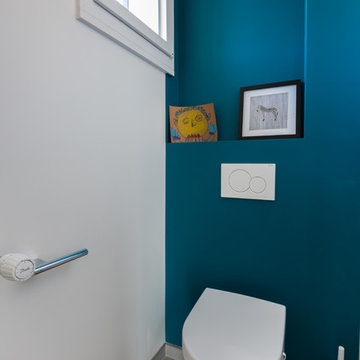
Toilettes plus sobre avec une peinture de Sarah Lavoine
Kleine Klassische Gästetoilette mit Kassettenfronten, Wandtoilette, weißen Fliesen, blauer Wandfarbe, Keramikboden, Wandwaschbecken und grauem Boden in Paris
Kleine Klassische Gästetoilette mit Kassettenfronten, Wandtoilette, weißen Fliesen, blauer Wandfarbe, Keramikboden, Wandwaschbecken und grauem Boden in Paris
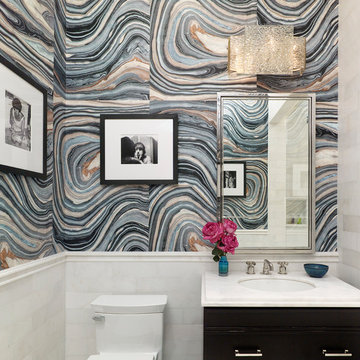
Designer – David Scott Interiors
General Contractor – Rusk Renovations, Inc.
Photographer – Peter Murdock
Kleine Klassische Gästetoilette mit profilierten Schrankfronten, schwarzen Schränken, Toilette mit Aufsatzspülkasten, weißen Fliesen, Porzellanfliesen, blauer Wandfarbe, Unterbauwaschbecken, Marmor-Waschbecken/Waschtisch und weißer Waschtischplatte in New York
Kleine Klassische Gästetoilette mit profilierten Schrankfronten, schwarzen Schränken, Toilette mit Aufsatzspülkasten, weißen Fliesen, Porzellanfliesen, blauer Wandfarbe, Unterbauwaschbecken, Marmor-Waschbecken/Waschtisch und weißer Waschtischplatte in New York
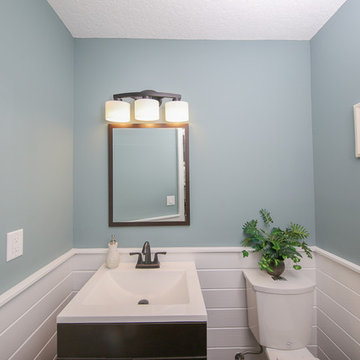
Powder Room
Kleine Klassische Gästetoilette mit dunklen Holzschränken, weißen Fliesen, blauer Wandfarbe, integriertem Waschbecken und Wandtoilette mit Spülkasten in Tampa
Kleine Klassische Gästetoilette mit dunklen Holzschränken, weißen Fliesen, blauer Wandfarbe, integriertem Waschbecken und Wandtoilette mit Spülkasten in Tampa
Gästetoilette mit weißen Fliesen und blauer Wandfarbe Ideen und Design
1