Gästetoilette mit Schrankfronten mit vertiefter Füllung und braunem Holzboden Ideen und Design
Suche verfeinern:
Budget
Sortieren nach:Heute beliebt
1 – 20 von 310 Fotos
1 von 3

Kate & Keith Photography
Kleine Klassische Gästetoilette mit grauen Schränken, bunten Wänden, braunem Holzboden, Unterbauwaschbecken, Wandtoilette mit Spülkasten und Schrankfronten mit vertiefter Füllung in Boston
Kleine Klassische Gästetoilette mit grauen Schränken, bunten Wänden, braunem Holzboden, Unterbauwaschbecken, Wandtoilette mit Spülkasten und Schrankfronten mit vertiefter Füllung in Boston

This gorgeous navy grasscloth is actually a durable vinyl look-alike, doing double duty in this powder room.
Mittelgroße Maritime Gästetoilette mit Schrankfronten mit vertiefter Füllung, weißen Schränken, Toilette mit Aufsatzspülkasten, blauer Wandfarbe, braunem Holzboden, Aufsatzwaschbecken, Quarzwerkstein-Waschtisch, braunem Boden, grauer Waschtischplatte, eingebautem Waschtisch und Tapetenwänden in Seattle
Mittelgroße Maritime Gästetoilette mit Schrankfronten mit vertiefter Füllung, weißen Schränken, Toilette mit Aufsatzspülkasten, blauer Wandfarbe, braunem Holzboden, Aufsatzwaschbecken, Quarzwerkstein-Waschtisch, braunem Boden, grauer Waschtischplatte, eingebautem Waschtisch und Tapetenwänden in Seattle

Download our free ebook, Creating the Ideal Kitchen. DOWNLOAD NOW
This family from Wheaton was ready to remodel their kitchen, dining room and powder room. The project didn’t call for any structural or space planning changes but the makeover still had a massive impact on their home. The homeowners wanted to change their dated 1990’s brown speckled granite and light maple kitchen. They liked the welcoming feeling they got from the wood and warm tones in their current kitchen, but this style clashed with their vision of a deVOL type kitchen, a London-based furniture company. Their inspiration came from the country homes of the UK that mix the warmth of traditional detail with clean lines and modern updates.
To create their vision, we started with all new framed cabinets with a modified overlay painted in beautiful, understated colors. Our clients were adamant about “no white cabinets.” Instead we used an oyster color for the perimeter and a custom color match to a specific shade of green chosen by the homeowner. The use of a simple color pallet reduces the visual noise and allows the space to feel open and welcoming. We also painted the trim above the cabinets the same color to make the cabinets look taller. The room trim was painted a bright clean white to match the ceiling.
In true English fashion our clients are not coffee drinkers, but they LOVE tea. We created a tea station for them where they can prepare and serve tea. We added plenty of glass to showcase their tea mugs and adapted the cabinetry below to accommodate storage for their tea items. Function is also key for the English kitchen and the homeowners. They requested a deep farmhouse sink and a cabinet devoted to their heavy mixer because they bake a lot. We then got rid of the stovetop on the island and wall oven and replaced both of them with a range located against the far wall. This gives them plenty of space on the island to roll out dough and prepare any number of baked goods. We then removed the bifold pantry doors and created custom built-ins with plenty of usable storage for all their cooking and baking needs.
The client wanted a big change to the dining room but still wanted to use their own furniture and rug. We installed a toile-like wallpaper on the top half of the room and supported it with white wainscot paneling. We also changed out the light fixture, showing us once again that small changes can have a big impact.
As the final touch, we also re-did the powder room to be in line with the rest of the first floor. We had the new vanity painted in the same oyster color as the kitchen cabinets and then covered the walls in a whimsical patterned wallpaper. Although the homeowners like subtle neutral colors they were willing to go a bit bold in the powder room for something unexpected. For more design inspiration go to: www.kitchenstudio-ge.com
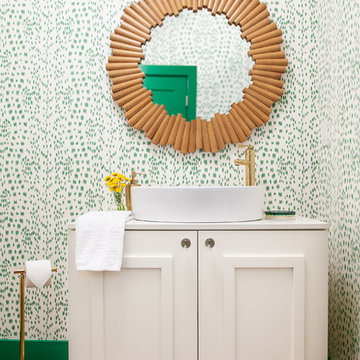
Ruby and Peach Photography
Klassische Gästetoilette mit Schrankfronten mit vertiefter Füllung, weißen Schränken, grüner Wandfarbe, braunem Holzboden, Aufsatzwaschbecken, braunem Boden und weißer Waschtischplatte in Nashville
Klassische Gästetoilette mit Schrankfronten mit vertiefter Füllung, weißen Schränken, grüner Wandfarbe, braunem Holzboden, Aufsatzwaschbecken, braunem Boden und weißer Waschtischplatte in Nashville
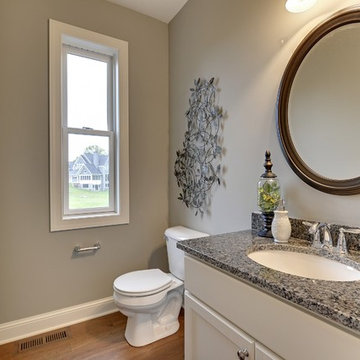
Spacecrafting
Kleine Klassische Gästetoilette mit Unterbauwaschbecken, Schrankfronten mit vertiefter Füllung, weißen Schränken, Granit-Waschbecken/Waschtisch, Toilette mit Aufsatzspülkasten, grauer Wandfarbe und braunem Holzboden in Minneapolis
Kleine Klassische Gästetoilette mit Unterbauwaschbecken, Schrankfronten mit vertiefter Füllung, weißen Schränken, Granit-Waschbecken/Waschtisch, Toilette mit Aufsatzspülkasten, grauer Wandfarbe und braunem Holzboden in Minneapolis
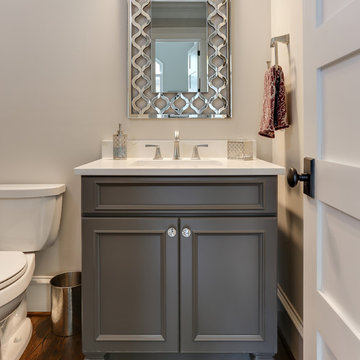
Photos by Tad Davis Photography
Kleine Klassische Gästetoilette mit Schrankfronten mit vertiefter Füllung, grauen Schränken, grauer Wandfarbe, braunem Holzboden, Unterbauwaschbecken, Quarzwerkstein-Waschtisch, braunem Boden und weißer Waschtischplatte in Raleigh
Kleine Klassische Gästetoilette mit Schrankfronten mit vertiefter Füllung, grauen Schränken, grauer Wandfarbe, braunem Holzboden, Unterbauwaschbecken, Quarzwerkstein-Waschtisch, braunem Boden und weißer Waschtischplatte in Raleigh
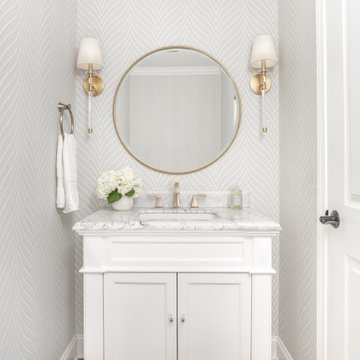
Klassische Gästetoilette mit Schrankfronten mit vertiefter Füllung, weißen Schränken, braunem Holzboden, Unterbauwaschbecken, Marmor-Waschbecken/Waschtisch, weißer Waschtischplatte, freistehendem Waschtisch und Tapetenwänden in Cleveland
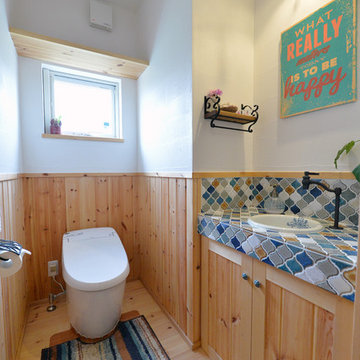
Country Gästetoilette mit Schrankfronten mit vertiefter Füllung, hellbraunen Holzschränken, weißer Wandfarbe, braunem Holzboden, Einbauwaschbecken, gefliestem Waschtisch und braunem Boden in Sonstige
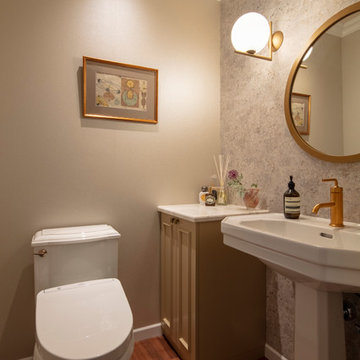
『インテリアデザイナーと創る家』
Klassische Gästetoilette mit Schrankfronten mit vertiefter Füllung, braunen Schränken, bunten Wänden, braunem Holzboden, Waschtischkonsole und braunem Boden in Tokio
Klassische Gästetoilette mit Schrankfronten mit vertiefter Füllung, braunen Schränken, bunten Wänden, braunem Holzboden, Waschtischkonsole und braunem Boden in Tokio
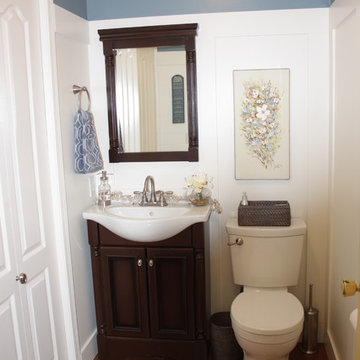
This powder room makeover executed in english cottage style included white wainscoting paneling, blue wall paint, oak hardwood, and a compact freestanding vanity / mirror combination

The Home Aesthetic
Große Landhaus Gästetoilette mit Schrankfronten mit vertiefter Füllung, weißen Schränken, Toilette mit Aufsatzspülkasten, weißen Fliesen, Keramikfliesen, weißer Wandfarbe, braunem Holzboden, Einbauwaschbecken, Granit-Waschbecken/Waschtisch, buntem Boden und schwarzer Waschtischplatte in Indianapolis
Große Landhaus Gästetoilette mit Schrankfronten mit vertiefter Füllung, weißen Schränken, Toilette mit Aufsatzspülkasten, weißen Fliesen, Keramikfliesen, weißer Wandfarbe, braunem Holzboden, Einbauwaschbecken, Granit-Waschbecken/Waschtisch, buntem Boden und schwarzer Waschtischplatte in Indianapolis
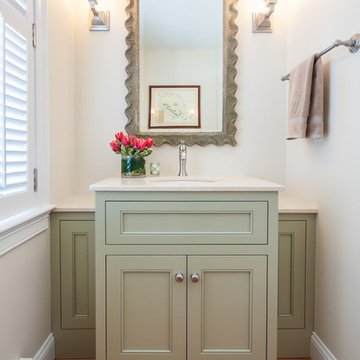
“Working with a company like Grabill really makes it a pleasure,” says Jennifer Griffin, Interior Designer with Griffin Interiors, Wenham, Mass., and Northeast Kitchens in Middleton, Mass. Her client has a five-bedroom house, four grown children and a first grandchild, combined with another host of sisters, nephews, nieces and friends that often come over.
Photographed by Stephanie Rosseel
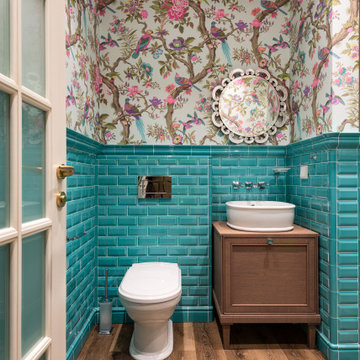
Mittelgroße Moderne Gästetoilette mit Schrankfronten mit vertiefter Füllung, braunen Schränken, Wandtoilette, blauen Fliesen, Porzellanfliesen, braunem Holzboden, Aufsatzwaschbecken, Waschtisch aus Holz, braunem Boden und brauner Waschtischplatte in Moskau

Powder Room with wainscoting and tall ceiling.
Große Klassische Gästetoilette mit Schrankfronten mit vertiefter Füllung, weißen Schränken, Toilette mit Aufsatzspülkasten, grauer Wandfarbe, braunem Holzboden, Unterbauwaschbecken, Quarzwerkstein-Waschtisch, grauen Fliesen, braunem Boden, weißer Waschtischplatte, schwebendem Waschtisch und vertäfelten Wänden in Chicago
Große Klassische Gästetoilette mit Schrankfronten mit vertiefter Füllung, weißen Schränken, Toilette mit Aufsatzspülkasten, grauer Wandfarbe, braunem Holzboden, Unterbauwaschbecken, Quarzwerkstein-Waschtisch, grauen Fliesen, braunem Boden, weißer Waschtischplatte, schwebendem Waschtisch und vertäfelten Wänden in Chicago
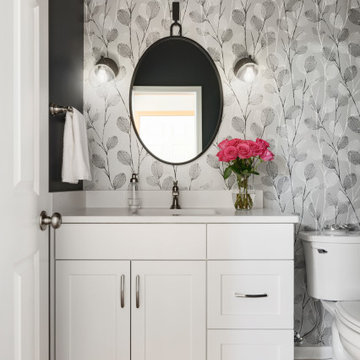
This half bathroom went from a dull, builder grade look to an eye-catching, memorable space.
The bold paint color adds drama to the room and the metallic wallpaper really make this bathroom pop! A mixture of metal finishes and the crisp white vanity add a clean look to the Half Bathroom. Hickory wood flooring was added and runs throughout the main floor of the home.
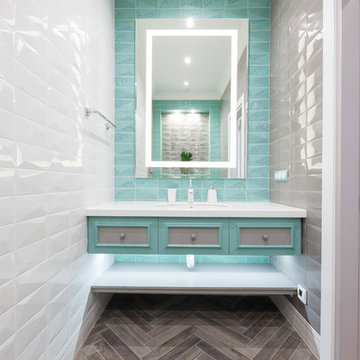
Монахов Константин
Klassische Gästetoilette mit Schrankfronten mit vertiefter Füllung, grauen Schränken, blauen Fliesen, grauen Fliesen, grünen Fliesen, weißen Fliesen, Keramikfliesen, braunem Holzboden, Unterbauwaschbecken, grauem Boden und weißer Waschtischplatte in Sonstige
Klassische Gästetoilette mit Schrankfronten mit vertiefter Füllung, grauen Schränken, blauen Fliesen, grauen Fliesen, grünen Fliesen, weißen Fliesen, Keramikfliesen, braunem Holzboden, Unterbauwaschbecken, grauem Boden und weißer Waschtischplatte in Sonstige
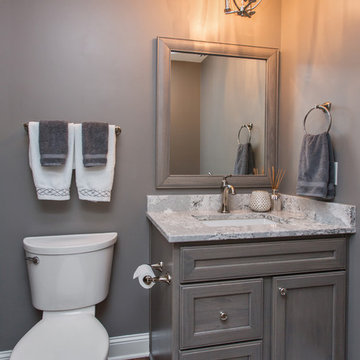
Some people remodel their kitchen, some remodel their master bath and some people do both and then some. These homeowners were ready to invest heavily in their home with a complete home remodel including kitchen, family room, powder room, laundry room, stairs, master bath and all flooring and mill work on the second floor plus many window replacements. While such an extensive remodel is more budget intense, it also gives the home a fresh, updated look at once. Enjoy this complete home transformation!
Photos by Jake Boyd Photo
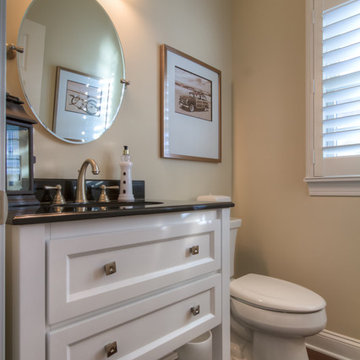
Jim Rambo Photography
Kleine Maritime Gästetoilette mit Schrankfronten mit vertiefter Füllung, weißen Schränken, Wandtoilette mit Spülkasten, beiger Wandfarbe, braunem Holzboden, Unterbauwaschbecken, Quarzit-Waschtisch und schwarzer Waschtischplatte in Philadelphia
Kleine Maritime Gästetoilette mit Schrankfronten mit vertiefter Füllung, weißen Schränken, Wandtoilette mit Spülkasten, beiger Wandfarbe, braunem Holzboden, Unterbauwaschbecken, Quarzit-Waschtisch und schwarzer Waschtischplatte in Philadelphia
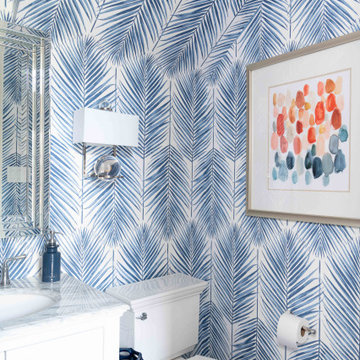
Kleine Maritime Gästetoilette mit Schrankfronten mit vertiefter Füllung, weißen Schränken, Wandtoilette mit Spülkasten, blauer Wandfarbe, braunem Holzboden, Unterbauwaschbecken, Marmor-Waschbecken/Waschtisch, freistehendem Waschtisch, Tapetenwänden, weißen Fliesen und weißer Waschtischplatte in Dallas
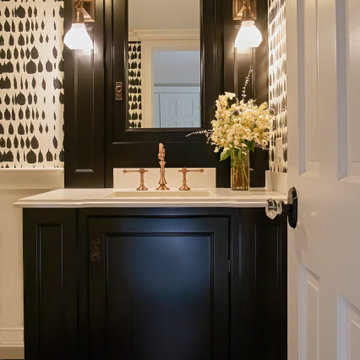
The powder room offer a surprise and a departure from the all the shades of blue in the surrounding rooms.
Copper faucet and light fixtures, and the dramatic wallpaper (once used in Mick Jagger's NYC apartment), is a fun surprise!
Gästetoilette mit Schrankfronten mit vertiefter Füllung und braunem Holzboden Ideen und Design
1