Gästetoilette mit braunen Schränken und Deckengestaltungen Ideen und Design
Suche verfeinern:
Budget
Sortieren nach:Heute beliebt
1 – 20 von 181 Fotos
1 von 3

Kleine Landhaus Gästetoilette mit braunen Schränken, Toilette mit Aufsatzspülkasten, schwarzer Wandfarbe, Backsteinboden, freistehendem Waschtisch, verzierten Schränken, schwarzen Fliesen, Wandfliesen, Unterbauwaschbecken, Quarzwerkstein-Waschtisch, weißem Boden, weißer Waschtischplatte, Deckengestaltungen und Wandgestaltungen in Jacksonville

Mittelgroße Mid-Century Gästetoilette mit verzierten Schränken, braunen Schränken, Toilette mit Aufsatzspülkasten, farbigen Fliesen, Keramikfliesen, bunten Wänden, braunem Holzboden, Aufsatzwaschbecken, Waschtisch aus Holz, braunem Boden, brauner Waschtischplatte, freistehendem Waschtisch, gewölbter Decke und Tapetenwänden in Detroit

Große Urige Gästetoilette mit flächenbündigen Schrankfronten, braunen Schränken, Wandtoilette mit Spülkasten, braunen Fliesen, Steinfliesen, roter Wandfarbe, braunem Holzboden, integriertem Waschbecken, Granit-Waschbecken/Waschtisch, braunem Boden, schwarzer Waschtischplatte, schwebendem Waschtisch, freigelegten Dachbalken und Wandgestaltungen in Minneapolis

Steven Brooke Studios
Mittelgroße Klassische Gästetoilette mit Unterbauwaschbecken, brauner Waschtischplatte, Marmor-Waschbecken/Waschtisch, offenen Schränken, braunen Schränken, beiger Wandfarbe, freistehendem Waschtisch und eingelassener Decke in Miami
Mittelgroße Klassische Gästetoilette mit Unterbauwaschbecken, brauner Waschtischplatte, Marmor-Waschbecken/Waschtisch, offenen Schränken, braunen Schränken, beiger Wandfarbe, freistehendem Waschtisch und eingelassener Decke in Miami

Great facelift for this powder room
Kleine Moderne Gästetoilette mit offenen Schränken, braunen Schränken, Toilette mit Aufsatzspülkasten, farbigen Fliesen, Porzellan-Bodenfliesen, Quarzwerkstein-Waschtisch, türkisem Boden, eingebautem Waschtisch, eingelassener Decke und Tapetenwänden in Toronto
Kleine Moderne Gästetoilette mit offenen Schränken, braunen Schränken, Toilette mit Aufsatzspülkasten, farbigen Fliesen, Porzellan-Bodenfliesen, Quarzwerkstein-Waschtisch, türkisem Boden, eingebautem Waschtisch, eingelassener Decke und Tapetenwänden in Toronto

Perched high above the Islington Golf course, on a quiet cul-de-sac, this contemporary residential home is all about bringing the outdoor surroundings in. In keeping with the French style, a metal and slate mansard roofline dominates the façade, while inside, an open concept main floor split across three elevations, is punctuated by reclaimed rough hewn fir beams and a herringbone dark walnut floor. The elegant kitchen includes Calacatta marble countertops, Wolf range, SubZero glass paned refrigerator, open walnut shelving, blue/black cabinetry with hand forged bronze hardware and a larder with a SubZero freezer, wine fridge and even a dog bed. The emphasis on wood detailing continues with Pella fir windows framing a full view of the canopy of trees that hang over the golf course and back of the house. This project included a full reimagining of the backyard landscaping and features the use of Thermory decking and a refurbished in-ground pool surrounded by dark Eramosa limestone. Design elements include the use of three species of wood, warm metals, various marbles, bespoke lighting fixtures and Canadian art as a focal point within each space. The main walnut waterfall staircase features a custom hand forged metal railing with tuning fork spindles. The end result is a nod to the elegance of French Country, mixed with the modern day requirements of a family of four and two dogs!

Full Lake Home Renovation
Geräumige Klassische Gästetoilette mit Schrankfronten mit vertiefter Füllung, braunen Schränken, Wandtoilette mit Spülkasten, grauer Wandfarbe, Mosaik-Bodenfliesen, Sockelwaschbecken, Quarzwerkstein-Waschtisch, weißem Boden, grauer Waschtischplatte, eingebautem Waschtisch, Holzdecke und Wandpaneelen in Milwaukee
Geräumige Klassische Gästetoilette mit Schrankfronten mit vertiefter Füllung, braunen Schränken, Wandtoilette mit Spülkasten, grauer Wandfarbe, Mosaik-Bodenfliesen, Sockelwaschbecken, Quarzwerkstein-Waschtisch, weißem Boden, grauer Waschtischplatte, eingebautem Waschtisch, Holzdecke und Wandpaneelen in Milwaukee

玄関入ってすぐのところに設置
Kleine Gästetoilette mit braunen Schränken, Wandtoilette mit Spülkasten, grünen Fliesen, Keramikfliesen, grauer Wandfarbe, Linoleum, Einbauwaschbecken, Waschtisch aus Holz, grauem Boden, brauner Waschtischplatte, eingebautem Waschtisch, Tapetendecke und Tapetenwänden in Osaka
Kleine Gästetoilette mit braunen Schränken, Wandtoilette mit Spülkasten, grünen Fliesen, Keramikfliesen, grauer Wandfarbe, Linoleum, Einbauwaschbecken, Waschtisch aus Holz, grauem Boden, brauner Waschtischplatte, eingebautem Waschtisch, Tapetendecke und Tapetenwänden in Osaka

Light and Airy shiplap bathroom was the dream for this hard working couple. The goal was to totally re-create a space that was both beautiful, that made sense functionally and a place to remind the clients of their vacation time. A peaceful oasis. We knew we wanted to use tile that looks like shiplap. A cost effective way to create a timeless look. By cladding the entire tub shower wall it really looks more like real shiplap planked walls.
The center point of the room is the new window and two new rustic beams. Centered in the beams is the rustic chandelier.
Design by Signature Designs Kitchen Bath
Contractor ADR Design & Remodel
Photos by Gail Owens

Klassische Gästetoilette mit verzierten Schränken, braunen Schränken, Wandtoilette, grüner Wandfarbe, braunem Holzboden, Unterbauwaschbecken, Quarzit-Waschtisch, beigem Boden, schwarzer Waschtischplatte, freistehendem Waschtisch und freigelegten Dachbalken in Calgary

Robin Bailey
Kleine Moderne Gästetoilette mit flächenbündigen Schrankfronten, braunen Schränken, Toilette mit Aufsatzspülkasten, weißer Wandfarbe, Keramikboden, Unterbauwaschbecken, Marmor-Waschbecken/Waschtisch, beigem Boden, weißer Waschtischplatte, schwebendem Waschtisch und Kassettendecke in New York
Kleine Moderne Gästetoilette mit flächenbündigen Schrankfronten, braunen Schränken, Toilette mit Aufsatzspülkasten, weißer Wandfarbe, Keramikboden, Unterbauwaschbecken, Marmor-Waschbecken/Waschtisch, beigem Boden, weißer Waschtischplatte, schwebendem Waschtisch und Kassettendecke in New York
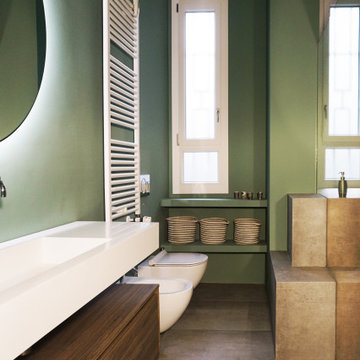
bagno
Große Moderne Gästetoilette mit flächenbündigen Schrankfronten, braunen Schränken, Wandtoilette mit Spülkasten, grünen Fliesen, Porzellanfliesen, Porzellan-Bodenfliesen, Einbauwaschbecken, Waschtisch aus Holz, grauem Boden, weißer Waschtischplatte, schwebendem Waschtisch und eingelassener Decke in Mailand
Große Moderne Gästetoilette mit flächenbündigen Schrankfronten, braunen Schränken, Wandtoilette mit Spülkasten, grünen Fliesen, Porzellanfliesen, Porzellan-Bodenfliesen, Einbauwaschbecken, Waschtisch aus Holz, grauem Boden, weißer Waschtischplatte, schwebendem Waschtisch und eingelassener Decke in Mailand
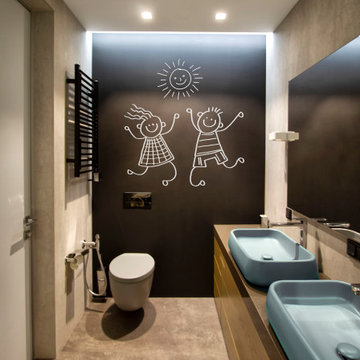
Mittelgroße Moderne Gästetoilette mit flächenbündigen Schrankfronten, braunen Schränken, Wandtoilette, grauen Fliesen, Porzellanfliesen, grauer Wandfarbe, Porzellan-Bodenfliesen, Einbauwaschbecken, Granit-Waschbecken/Waschtisch, braunem Boden, brauner Waschtischplatte, schwebendem Waschtisch, Kassettendecke und Wandpaneelen in Moskau
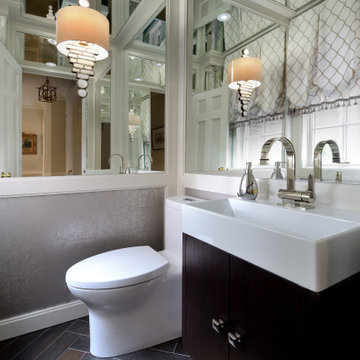
Wall paneling with inlaid mirrors and herringbone hardwood-look tile. A formal and classy space to powder your nose!
Kleine Klassische Gästetoilette mit flächenbündigen Schrankfronten, braunen Schränken, Toilette mit Aufsatzspülkasten, grauer Wandfarbe, Porzellan-Bodenfliesen, integriertem Waschbecken, Mineralwerkstoff-Waschtisch, buntem Boden, weißer Waschtischplatte, schwebendem Waschtisch, Kassettendecke und Wandpaneelen in Toronto
Kleine Klassische Gästetoilette mit flächenbündigen Schrankfronten, braunen Schränken, Toilette mit Aufsatzspülkasten, grauer Wandfarbe, Porzellan-Bodenfliesen, integriertem Waschbecken, Mineralwerkstoff-Waschtisch, buntem Boden, weißer Waschtischplatte, schwebendem Waschtisch, Kassettendecke und Wandpaneelen in Toronto

The Major is proof that working on smaller projects requires the same amount of attention to detail, customization, curating materials to create impact and allow the space to make statement.
Powder Rooms are considered a statement in every home and designing small spaces is both a pleasure and a passion.
This small room has the perfect balance between the cool polished marble and the raffia textured wallpaper, with accents of metal highlighted by the brass fixtures and decorative elements.
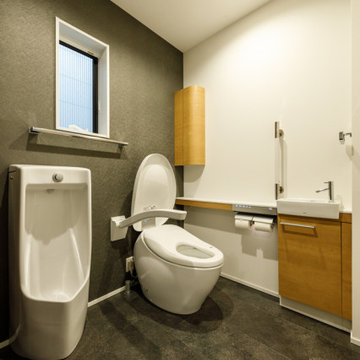
Sさま渾身のこだわりを実現した一坪サイズのパウダールーム。チャコールのアクセントクロスとタイル床で高級感あふれるシックな空間に仕上げました。車椅子でも楽に出入りができるユニバーサルデザインです。
Kleine Moderne Gästetoilette mit Kassettenfronten, braunen Schränken, Toilette mit Aufsatzspülkasten, weißer Wandfarbe, Porzellan-Bodenfliesen, Einbauwaschbecken, Waschtisch aus Holz, grauem Boden, brauner Waschtischplatte, eingebautem Waschtisch, Tapetendecke und Tapetenwänden in Tokio Peripherie
Kleine Moderne Gästetoilette mit Kassettenfronten, braunen Schränken, Toilette mit Aufsatzspülkasten, weißer Wandfarbe, Porzellan-Bodenfliesen, Einbauwaschbecken, Waschtisch aus Holz, grauem Boden, brauner Waschtischplatte, eingebautem Waschtisch, Tapetendecke und Tapetenwänden in Tokio Peripherie

This gem of a home was designed by homeowner/architect Eric Vollmer. It is nestled in a traditional neighborhood with a deep yard and views to the east and west. Strategic window placement captures light and frames views while providing privacy from the next door neighbors. The second floor maximizes the volumes created by the roofline in vaulted spaces and loft areas. Four skylights illuminate the ‘Nordic Modern’ finishes and bring daylight deep into the house and the stairwell with interior openings that frame connections between the spaces. The skylights are also operable with remote controls and blinds to control heat, light and air supply.
Unique details abound! Metal details in the railings and door jambs, a paneled door flush in a paneled wall, flared openings. Floating shelves and flush transitions. The main bathroom has a ‘wet room’ with the tub tucked under a skylight enclosed with the shower.
This is a Structural Insulated Panel home with closed cell foam insulation in the roof cavity. The on-demand water heater does double duty providing hot water as well as heat to the home via a high velocity duct and HRV system.
Architect: Eric Vollmer
Builder: Penny Lane Home Builders
Photographer: Lynn Donaldson
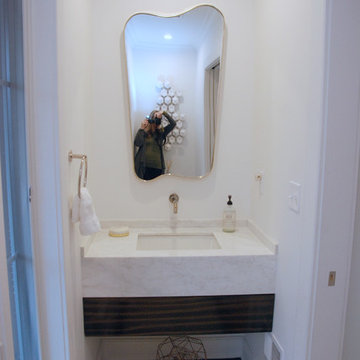
Robin Bailey
Kleine Moderne Gästetoilette mit flächenbündigen Schrankfronten, braunen Schränken, Toilette mit Aufsatzspülkasten, weißer Wandfarbe, Keramikboden, Unterbauwaschbecken, Marmor-Waschbecken/Waschtisch, beigem Boden, weißer Waschtischplatte, schwebendem Waschtisch und Kassettendecke in New York
Kleine Moderne Gästetoilette mit flächenbündigen Schrankfronten, braunen Schränken, Toilette mit Aufsatzspülkasten, weißer Wandfarbe, Keramikboden, Unterbauwaschbecken, Marmor-Waschbecken/Waschtisch, beigem Boden, weißer Waschtischplatte, schwebendem Waschtisch und Kassettendecke in New York

Perched high above the Islington Golf course, on a quiet cul-de-sac, this contemporary residential home is all about bringing the outdoor surroundings in. In keeping with the French style, a metal and slate mansard roofline dominates the façade, while inside, an open concept main floor split across three elevations, is punctuated by reclaimed rough hewn fir beams and a herringbone dark walnut floor. The elegant kitchen includes Calacatta marble countertops, Wolf range, SubZero glass paned refrigerator, open walnut shelving, blue/black cabinetry with hand forged bronze hardware and a larder with a SubZero freezer, wine fridge and even a dog bed. The emphasis on wood detailing continues with Pella fir windows framing a full view of the canopy of trees that hang over the golf course and back of the house. This project included a full reimagining of the backyard landscaping and features the use of Thermory decking and a refurbished in-ground pool surrounded by dark Eramosa limestone. Design elements include the use of three species of wood, warm metals, various marbles, bespoke lighting fixtures and Canadian art as a focal point within each space. The main walnut waterfall staircase features a custom hand forged metal railing with tuning fork spindles. The end result is a nod to the elegance of French Country, mixed with the modern day requirements of a family of four and two dogs!
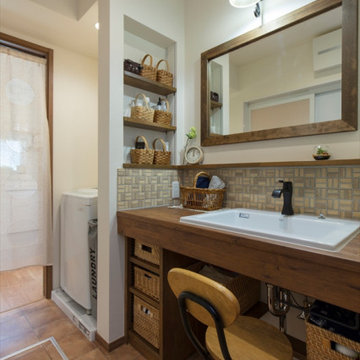
Nordische Gästetoilette mit offenen Schränken, braunen Schränken, Toilette mit Aufsatzspülkasten, beigen Fliesen, Mosaikfliesen, weißer Wandfarbe, Terrakottaboden, Unterbauwaschbecken, Waschtisch aus Holz, braunem Boden, brauner Waschtischplatte, eingebautem Waschtisch, Tapetendecke und Tapetenwänden in Sonstige
Gästetoilette mit braunen Schränken und Deckengestaltungen Ideen und Design
1