Gästetoilette mit grüner Wandfarbe und brauner Waschtischplatte Ideen und Design
Suche verfeinern:
Budget
Sortieren nach:Heute beliebt
1 – 20 von 56 Fotos
1 von 3

Landhaus Gästetoilette mit verzierten Schränken, hellbraunen Holzschränken, grüner Wandfarbe, Aufsatzwaschbecken, grauem Boden und brauner Waschtischplatte in Phoenix

Photography by Eduard Hueber / archphoto
North and south exposures in this 3000 square foot loft in Tribeca allowed us to line the south facing wall with two guest bedrooms and a 900 sf master suite. The trapezoid shaped plan creates an exaggerated perspective as one looks through the main living space space to the kitchen. The ceilings and columns are stripped to bring the industrial space back to its most elemental state. The blackened steel canopy and blackened steel doors were designed to complement the raw wood and wrought iron columns of the stripped space. Salvaged materials such as reclaimed barn wood for the counters and reclaimed marble slabs in the master bathroom were used to enhance the industrial feel of the space.
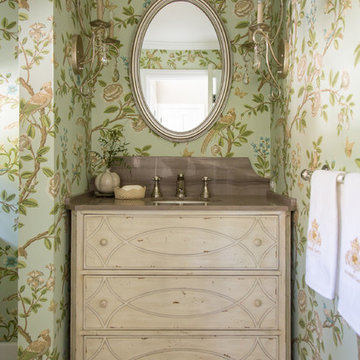
Photo by: Mike P Kelley
Styling by: Jennifer Maxcy, hoot n anny home
Shabby-Style Gästetoilette mit Unterbauwaschbecken, verzierten Schränken, hellen Holzschränken, grüner Wandfarbe, Keramikboden, Marmor-Waschbecken/Waschtisch und brauner Waschtischplatte in Los Angeles
Shabby-Style Gästetoilette mit Unterbauwaschbecken, verzierten Schränken, hellen Holzschränken, grüner Wandfarbe, Keramikboden, Marmor-Waschbecken/Waschtisch und brauner Waschtischplatte in Los Angeles
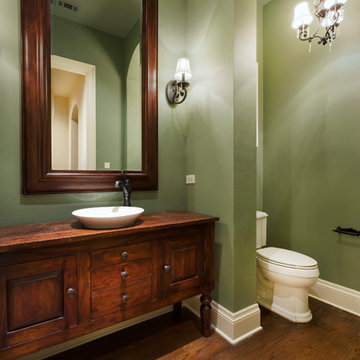
Montebella Homes, Inc.
Klassische Gästetoilette mit verzierten Schränken, dunklen Holzschränken, Wandtoilette mit Spülkasten, grüner Wandfarbe, braunem Holzboden, Aufsatzwaschbecken, Waschtisch aus Holz und brauner Waschtischplatte in Austin
Klassische Gästetoilette mit verzierten Schränken, dunklen Holzschränken, Wandtoilette mit Spülkasten, grüner Wandfarbe, braunem Holzboden, Aufsatzwaschbecken, Waschtisch aus Holz und brauner Waschtischplatte in Austin
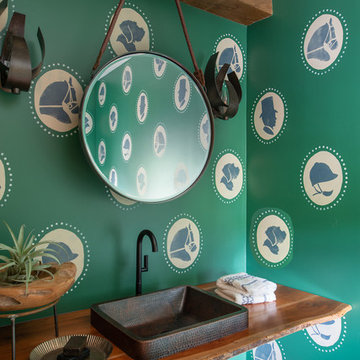
Landhausstil Gästetoilette mit grüner Wandfarbe, dunklem Holzboden, Aufsatzwaschbecken, Waschtisch aus Holz, braunem Boden und brauner Waschtischplatte in Philadelphia
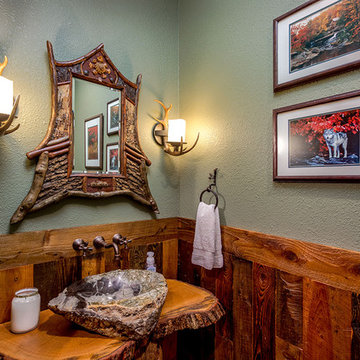
This powder room exudes warmth and coziness. So much so you may not want to leave! Use of on poperty wood for tree trunk sink base in addition to reclaimed barnwood wainscotting and flooring.

Open wooden shelves, white vessel sink, waterway faucet, and floor to ceiling green glass mosaic tiles were chosen to truly make a design statement in the powder room.
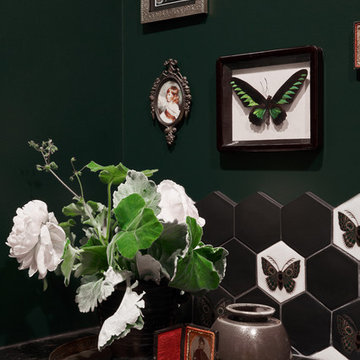
Kleine Moderne Gästetoilette mit grüner Wandfarbe und brauner Waschtischplatte in Charlotte

Mittelgroße Klassische Gästetoilette mit grüner Wandfarbe, Aufsatzwaschbecken, Waschtisch aus Holz, Schrankfronten mit vertiefter Füllung, hellen Holzschränken, brauner Waschtischplatte, Toilette mit Aufsatzspülkasten, Laminat und braunem Boden in Yokohama
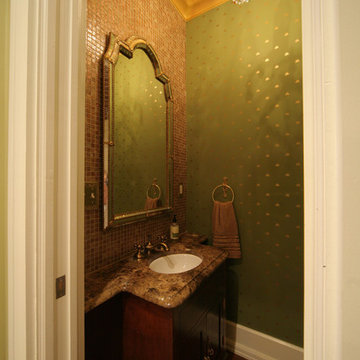
Photography by Starboard & Port of Springfield, Missouri.
Kleine Klassische Gästetoilette mit Schrankfronten mit vertiefter Füllung, braunen Fliesen, grüner Wandfarbe, braunem Holzboden, integriertem Waschbecken und brauner Waschtischplatte in Sonstige
Kleine Klassische Gästetoilette mit Schrankfronten mit vertiefter Füllung, braunen Fliesen, grüner Wandfarbe, braunem Holzboden, integriertem Waschbecken und brauner Waschtischplatte in Sonstige
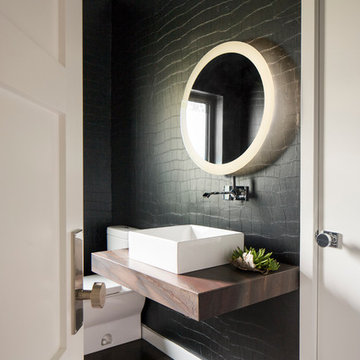
This forever home, perfect for entertaining and designed with a place for everything, is a contemporary residence that exudes warmth, functional style, and lifestyle personalization for a family of five. Our busy lawyer couple, with three close-knit children, had recently purchased a home that was modern on the outside, but dated on the inside. They loved the feel, but knew it needed a major overhaul. Being incredibly busy and having never taken on a renovation of this scale, they knew they needed help to make this space their own. Upon a previous client referral, they called on Pulp to make their dreams a reality. Then ensued a down to the studs renovation, moving walls and some stairs, resulting in dramatic results. Beth and Carolina layered in warmth and style throughout, striking a hard-to-achieve balance of livable and contemporary. The result is a well-lived in and stylish home designed for every member of the family, where memories are made daily.
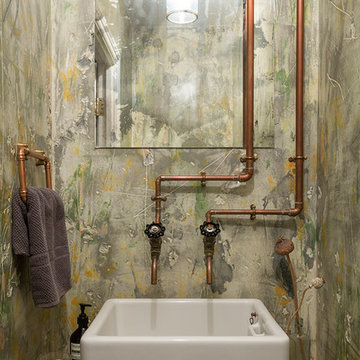
Owner Supplied
Industrial Gästetoilette mit grüner Wandfarbe, Aufsatzwaschbecken, Waschtisch aus Holz und brauner Waschtischplatte in London
Industrial Gästetoilette mit grüner Wandfarbe, Aufsatzwaschbecken, Waschtisch aus Holz und brauner Waschtischplatte in London

Guest Bath and Powder Room. Vintage dresser from the client's family re-purposed as the vanity with a modern marble sink.
photo: David Duncan Livingston
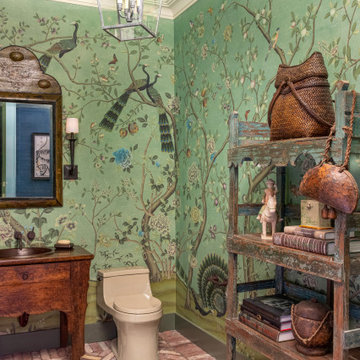
Eklektische Gästetoilette mit verzierten Schränken, dunklen Holzschränken, grüner Wandfarbe, Backsteinboden, Einbauwaschbecken, Waschtisch aus Holz, rotem Boden und brauner Waschtischplatte in New York

A country club respite for our busy professional Bostonian clients. Our clients met in college and have been weekending at the Aquidneck Club every summer for the past 20+ years. The condos within the original clubhouse seldom come up for sale and gather a loyalist following. Our clients jumped at the chance to be a part of the club's history for the next generation. Much of the club’s exteriors reflect a quintessential New England shingle style architecture. The internals had succumbed to dated late 90s and early 2000s renovations of inexpensive materials void of craftsmanship. Our client’s aesthetic balances on the scales of hyper minimalism, clean surfaces, and void of visual clutter. Our palette of color, materiality & textures kept to this notion while generating movement through vintage lighting, comfortable upholstery, and Unique Forms of Art.
A Full-Scale Design, Renovation, and furnishings project.
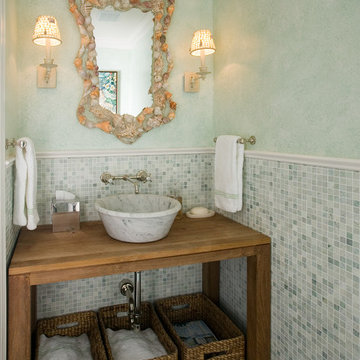
Gästetoilette mit grünen Fliesen, grauen Fliesen, grüner Wandfarbe, Aufsatzwaschbecken, Waschtisch aus Holz, offenen Schränken, hellbraunen Holzschränken, Mosaikfliesen und brauner Waschtischplatte in Jacksonville
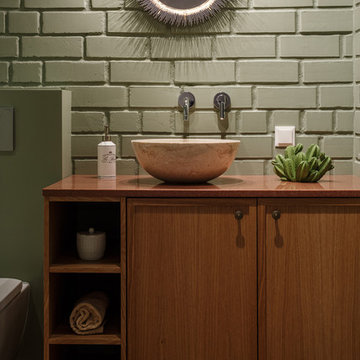
Moderne Gästetoilette mit hellbraunen Holzschränken, grüner Wandfarbe, Aufsatzwaschbecken, brauner Waschtischplatte, Schrankfronten mit vertiefter Füllung, grünen Fliesen, Waschtisch aus Holz und grünem Boden in Moskau
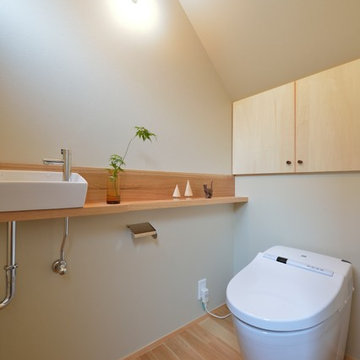
Asiatische Gästetoilette mit flächenbündigen Schrankfronten, hellen Holzschränken, grüner Wandfarbe, hellem Holzboden, Aufsatzwaschbecken, beigem Boden und brauner Waschtischplatte in Sonstige
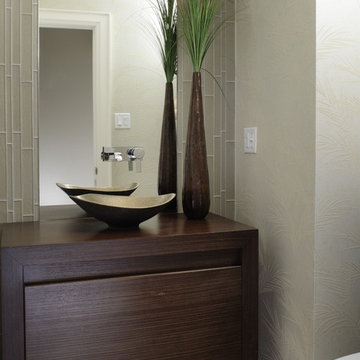
Donna Griffith Photography
Asiatische Gästetoilette mit Aufsatzwaschbecken, flächenbündigen Schrankfronten, Waschtisch aus Holz, Glasfliesen, grüner Wandfarbe, Kalkstein, grauen Fliesen und brauner Waschtischplatte in Toronto
Asiatische Gästetoilette mit Aufsatzwaschbecken, flächenbündigen Schrankfronten, Waschtisch aus Holz, Glasfliesen, grüner Wandfarbe, Kalkstein, grauen Fliesen und brauner Waschtischplatte in Toronto
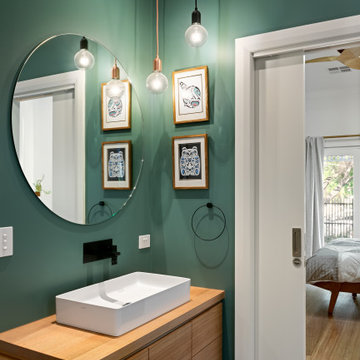
The Snug is a cosy, thermally efficient home for a couple of young professionals on a modest Coburg block. The brief called for a modest extension to the existing Californian bungalow that better connected the living spaces to the garden. The extension features a dynamic volume that reaches up to the sky to maximise north sun and natural light whilst the warm, classic material palette complements the landscape and provides longevity with a robust and beautiful finish.
Gästetoilette mit grüner Wandfarbe und brauner Waschtischplatte Ideen und Design
1