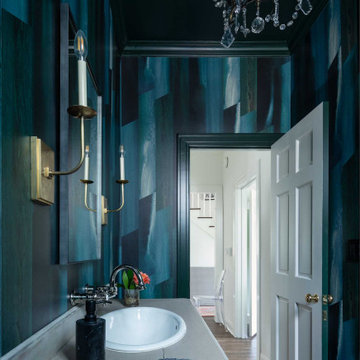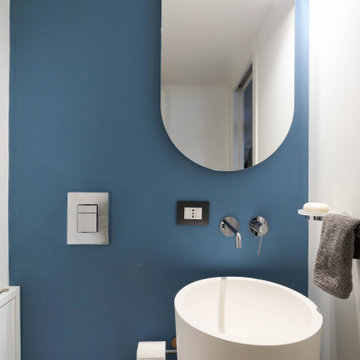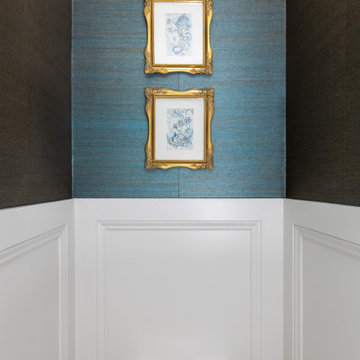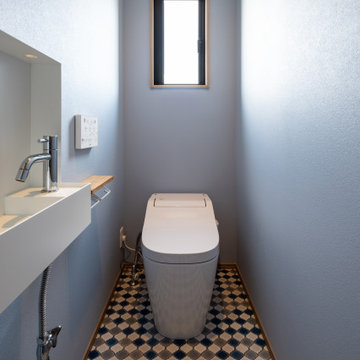Gästetoilette mit blauer Wandfarbe und Deckengestaltungen Ideen und Design
Suche verfeinern:
Budget
Sortieren nach:Heute beliebt
1 – 20 von 162 Fotos
1 von 3

Die quadratischen Bungalows gibt es in drei verschiedenen Größen: 11x11 m, 12x12 m, 13x13 m. Wie gewohnt können Grundriss und Gestaltung vollkommen individuell erfolgen und bleiben flexibel.
Durch das Atrium wird jeder Quadratmeter des innovativen Einfamilienhauses mit Licht durchflutet. Die quadratische Grundform der Glas-Dachspitze ermöglicht eine zu allen Seiten gleichmäßige Lichtverteilung.

A dramatic powder room, with vintage teal walls and classic black and white city design Palazzo wallpaper, evokes a sense of playfulness and old-world charm. From the classic Edwardian-style brushed gold console sink and marble countertops to the polished brass frameless pivot mirror and whimsical art, this remodeled powder bathroom is a delightful retreat.

This elegant traditional powder room has little bit of a contemporary edge to it with the unique crystal wall sconces added to the mix. The blue grass clothe wallpaper has a sparkle of gold peaking through just enough to give it some shine. The custom wall art was done by the home owner who happens to be an Artist. The custom tall wall paneling was added on purpose to add architecture to the space. This works perfectly with the already existing wide crown molding. It carries your eye down to the new beautiful paneling. Such a classy and elegant powder room that is truly timeless. A look that will never die out. The carrara custom cut marble top is a jewel added to the gorgeous custom made vanity that looks like a piece of furniture. The beautifully carved details makes this a show stopper for sure. My client found the unique wood dragon applique that the cabinet guy incorporated into the custom vanity.
Example of a mid-sized transitional blue tile medium tone wood floor, brown floor and wallpaper powder room design in Other with raised-panel cabinets, white cabinets, blue walls, an undermount sink, marble countertops, white countertops and a built-in vanity

Thoughtful details make this small powder room renovation uniquely beautiful. Due to its location partially under a stairway it has several unusual angles. We used those angles to have a vanity custom built to fit. The new vanity allows room for a beautiful textured sink with widespread faucet, space for items on top, plus closed and open storage below the brown, gold and off-white quartz countertop. Unique molding and a burled maple effect finish this custom piece.
Classic toile (a printed design depicting a scene) was inspiration for the large print blue floral wallpaper that is thoughtfully placed for impact when the door is open. Smokey mercury glass inspired the romantic overhead light fixture and hardware style. The room is topped off by the original crown molding, plus trim that we added directly onto the ceiling, with wallpaper inside that creates an inset look.

Kleine Country Gästetoilette mit flächenbündigen Schrankfronten, grauen Schränken, Toiletten, weißen Fliesen, Marmorfliesen, blauer Wandfarbe, dunklem Holzboden, Unterbauwaschbecken, Quarzwerkstein-Waschtisch, braunem Boden, weißer Waschtischplatte, schwebendem Waschtisch, gewölbter Decke und Tapetenwänden in Denver

Casa Nevado, en una pequeña localidad de Extremadura:
La restauración del tejado y la incorporación de cocina y baño a las estancias de la casa, fueron aprovechadas para un cambio radical en el uso y los espacios de la vivienda.
El bajo techo se ha restaurado con el fin de activar toda su superficie, que estaba en estado ruinoso, y usado como almacén de material de ganadería, para la introducción de un baño en planta alta, habitaciones, zona de recreo y despacho. Generando un espacio abierto tipo Loft abierto.
La cubierta de estilo de teja árabe se ha restaurado, aprovechando todo el material antiguo, donde en el bajo techo se ha dispuesto de una combinación de materiales, metálicos y madera.
En planta baja, se ha dispuesto una cocina y un baño, sin modificar la estructura de la casa original solo mediante la apertura y cierre de sus accesos. Cocina con ambas entradas a comedor y salón, haciendo de ella un lugar de tránsito y funcionalmente acorde a ambas estancias.
Fachada restaurada donde se ha podido devolver las figuras geométricas que antaño se habían dispuesto en la pared de adobe.
El patio revitalizado, se le han realizado pequeñas intervenciones tácticas para descargarlo, así como remates en pintura para que aparente de mayores dimensiones. También en el se ha restaurado el baño exterior, el cual era el original de la casa.

Renovations made this house bright, open, and modern. In addition to installing white oak flooring, we opened up and brightened the living space by removing a wall between the kitchen and family room and added large windows to the kitchen. In the family room, we custom made the built-ins with a clean design and ample storage. In the family room, we custom-made the built-ins. We also custom made the laundry room cubbies, using shiplap that we painted light blue.
Rudloff Custom Builders has won Best of Houzz for Customer Service in 2014, 2015 2016, 2017 and 2019. We also were voted Best of Design in 2016, 2017, 2018, 2019 which only 2% of professionals receive. Rudloff Custom Builders has been featured on Houzz in their Kitchen of the Week, What to Know About Using Reclaimed Wood in the Kitchen as well as included in their Bathroom WorkBook article. We are a full service, certified remodeling company that covers all of the Philadelphia suburban area. This business, like most others, developed from a friendship of young entrepreneurs who wanted to make a difference in their clients’ lives, one household at a time. This relationship between partners is much more than a friendship. Edward and Stephen Rudloff are brothers who have renovated and built custom homes together paying close attention to detail. They are carpenters by trade and understand concept and execution. Rudloff Custom Builders will provide services for you with the highest level of professionalism, quality, detail, punctuality and craftsmanship, every step of the way along our journey together.
Specializing in residential construction allows us to connect with our clients early in the design phase to ensure that every detail is captured as you imagined. One stop shopping is essentially what you will receive with Rudloff Custom Builders from design of your project to the construction of your dreams, executed by on-site project managers and skilled craftsmen. Our concept: envision our client’s ideas and make them a reality. Our mission: CREATING LIFETIME RELATIONSHIPS BUILT ON TRUST AND INTEGRITY.
Photo Credit: Linda McManus Images

Kleine Mediterrane Gästetoilette mit Wandtoilette, weißen Fliesen, Keramikfliesen, blauer Wandfarbe, Keramikboden, Waschtischkonsole, blauem Boden, freistehendem Waschtisch, Tapetendecke und Tapetenwänden in Minneapolis

В квартире имеется отдельная гостевая туалетная комната с отделкой и оборудованием в похожем ключе - инсталляция, гигиенический душ, люк скрытого монтажа под покраску

Kleine Moderne Gästetoilette mit Wandtoilette, blauer Wandfarbe, Porzellan-Bodenfliesen, Wandwaschbecken, Beton-Waschbecken/Waschtisch, grauem Boden, blauer Waschtischplatte, Kassettendecke und Tapetenwänden in London

Wallpaper - Feldspar, Emerald City
Mittelgroße Klassische Gästetoilette mit Tapetenwänden, Schrankfronten mit vertiefter Füllung, grünen Schränken, eingebautem Waschtisch, blauer Wandfarbe, Waschtisch aus Holz, grauer Waschtischplatte und Deckengestaltungen in Austin
Mittelgroße Klassische Gästetoilette mit Tapetenwänden, Schrankfronten mit vertiefter Füllung, grünen Schränken, eingebautem Waschtisch, blauer Wandfarbe, Waschtisch aus Holz, grauer Waschtischplatte und Deckengestaltungen in Austin

Upon walking into this powder bathroom, you are met with a delicate patterned wallpaper installed above blue bead board wainscoting. The angled walls and ceiling covered in the same wallpaper making the space feel larger. The reclaimed brick flooring balances out the small print wallpaper. A wall-mounted white porcelain sink is paired with a brushed brass bridge faucet, complete with hot and cold symbols on the handles. To finish the space out we installed an antique mirror with an attached basket that acts as storage in this quaint powder bathroom.

Bagno ospiti, pareti in resina e lavabo a colonna
Kleine Moderne Gästetoilette mit weißen Schränken, Toilette mit Aufsatzspülkasten, blauer Wandfarbe, hellem Holzboden, Sockelwaschbecken, freistehendem Waschtisch und eingelassener Decke in Catania-Palermo
Kleine Moderne Gästetoilette mit weißen Schränken, Toilette mit Aufsatzspülkasten, blauer Wandfarbe, hellem Holzboden, Sockelwaschbecken, freistehendem Waschtisch und eingelassener Decke in Catania-Palermo

Glossy Teal Powder Room with a silver foil ceiling and lots of marble.
Kleine Moderne Gästetoilette mit Schrankfronten mit vertiefter Füllung, schwarzen Schränken, Toilette mit Aufsatzspülkasten, blauen Fliesen, Marmorfliesen, blauer Wandfarbe, Marmorboden, Unterbauwaschbecken, Marmor-Waschbecken/Waschtisch, buntem Boden, weißer Waschtischplatte, freistehendem Waschtisch und Tapetendecke in Chicago
Kleine Moderne Gästetoilette mit Schrankfronten mit vertiefter Füllung, schwarzen Schränken, Toilette mit Aufsatzspülkasten, blauen Fliesen, Marmorfliesen, blauer Wandfarbe, Marmorboden, Unterbauwaschbecken, Marmor-Waschbecken/Waschtisch, buntem Boden, weißer Waschtischplatte, freistehendem Waschtisch und Tapetendecke in Chicago

Klassische Gästetoilette mit Schrankfronten mit vertiefter Füllung, weißen Schränken, Toilette mit Aufsatzspülkasten, blauer Wandfarbe, Marmorboden, Einbauwaschbecken, Marmor-Waschbecken/Waschtisch, grauem Boden, grauer Waschtischplatte, freistehendem Waschtisch, Tapetendecke und vertäfelten Wänden in New York

Moderne Gästetoilette mit offenen Schränken, Wandtoilette mit Spülkasten, blauer Wandfarbe, hellem Holzboden, Unterbauwaschbecken, Marmor-Waschbecken/Waschtisch, weißer Waschtischplatte, freistehendem Waschtisch, Holzdielendecke und Holzdielenwänden in Atlanta

An adorable powder room we did in our client's 1930s Colonial home. We used ESTA Home by Brewster Jaguar wallpaper in teal.
Kleine Klassische Gästetoilette mit Toilette mit Aufsatzspülkasten, blauer Wandfarbe, Fliesen in Holzoptik, Sockelwaschbecken, braunem Boden, freistehendem Waschtisch, Tapetendecke und Tapetenwänden in Boston
Kleine Klassische Gästetoilette mit Toilette mit Aufsatzspülkasten, blauer Wandfarbe, Fliesen in Holzoptik, Sockelwaschbecken, braunem Boden, freistehendem Waschtisch, Tapetendecke und Tapetenwänden in Boston

This elegant traditional powder room has little contemporary edge with the added unique crystal wall sconces. The blue grass clothe has a sparkle of gold peaking thought just enough to give it some shine. The custom was art was done by the home owner who happens to be one fabulous Artist. The custom tall wall paneling was added on purpose. This added architecture to the space with the already thick and wide crown molding. It carries your eye down to the new beautiful paneling. Such a classy and elegant bath room that is truly timeless. A look that will never die out. The carrara custom cut marble top is a jewel added to the gorgeous custom made vanity that looks like a piece of furniture. What beautifully carved details giving it a wow factor. My client found the dragon applique that the cabinet guy incorporated to making it more unique than it already was.

Powder room - Elitis vinyl wallpaper with red travertine and grey mosaics. Vessel bowl sink with black wall mounted tapware. Custom lighting. Navy painted ceiling and terrazzo floor.

レトロなデザインに手洗い完備
アラウーノ
Kleine Moderne Gästetoilette mit Toilette mit Aufsatzspülkasten, blauer Wandfarbe, Vinylboden, buntem Boden, Tapetendecke und Tapetenwänden in Sonstige
Kleine Moderne Gästetoilette mit Toilette mit Aufsatzspülkasten, blauer Wandfarbe, Vinylboden, buntem Boden, Tapetendecke und Tapetenwänden in Sonstige
Gästetoilette mit blauer Wandfarbe und Deckengestaltungen Ideen und Design
1