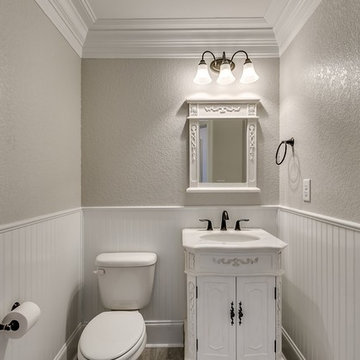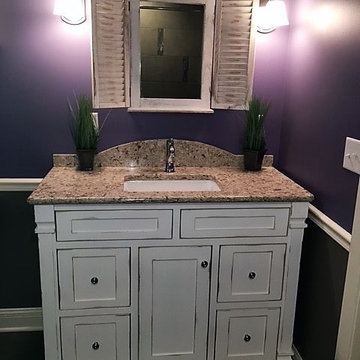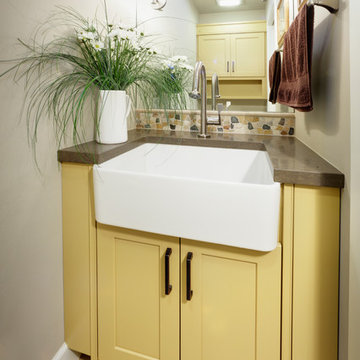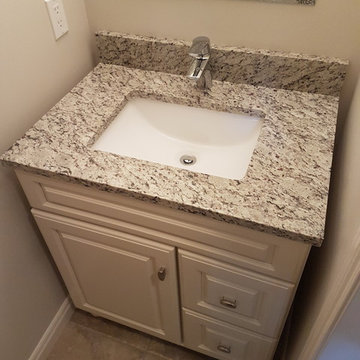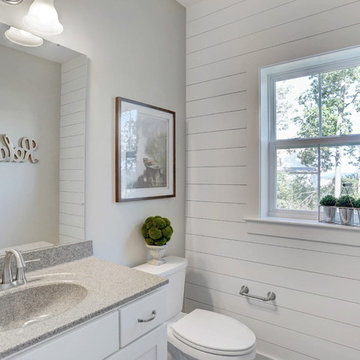Eine Gästetoilette gehört in vielen Haushalten zur Grundausstattung. In der Regel handelt es sich um einen kleineren Raum, der mit einer Toilette, einem Spiegel, einem Waschbecken und manchmal sogar mit einer Dusche ausgestattet ist. Gäste-WC-Möbel sind schmaler als herkömmliche Badmöbel: Ablagen oder ein Waschtisch mit Unterschrank schaffen Stauraum für Klopapier oder Putzutensilien. In Wohnhäusern befindet sich ein Gäste-WC häufig im Erdgeschoss, während das eigentliche Badezimmer im Obergeschoss oder in Nähe der Schlafräume liegt. Wie der Name verrät, erweist sich ein kleines Gäste-WC als praktisch, wenn Besucher oder Freunde ins Haus kommen. Aber auch für größere Familien lohnt sich ein zusätzliches WC, um die Wartezeiten im Bad zu verkürzen. Entdecken Sie auf Houzz für Ihr Gäste-WC Ideen und Bilder als Inspiration, wie Sie Ihr Gästebad gestalten können.
Gäste-WC dekorieren: Kleiner Luxus, große Wirkung
Mit kleiner Deko für die Gästetoilette, etwa einem schönen Seifenspender, einer Vase mit duftenden Blumen und frischen Handtüchern im Regal, können Sie Ihr Gäste-WC schön gestalten. Eine angenehme Beleuchtung und Kerzen tragen dazu bei, dass sich Ihre Gäste hier rundum wohlfühlen. Weil es sich in der Regel um einen kleinen Raum handelt, sollten Sie bei der Gäste-WC-Gestaltung größten Wert auf das Design der Badmöbel legen. Waschbecken, Spiegel und Armaturen sind die Visitenkarte des Gäste-WCs. Bei der Renovierung entscheiden sich viele für einen Vorwandbau, hinter dem die Abflussrohre und der Spülkasten raffiniert verborgen werden. Die entstandene Ablagefläche ist der perfekte Ort für die Gäste-WC-Deko. Frische Blumen in dekorativen Vasen verbreiten einen angenehmen Duft und setzen interessante Farbakzente in einem weiß gestrichenen Gästebad. Weitere Ideen wie Sie eine Gästetoilette gestalten können, stellen Steine oder Muscheln dar. Diese machen auf dem Waschtisch oder einem Badregal eine tolle Figur.
Gäste-WC-Möbel: Kleine Waschbecken und große Spiegel
Gästebäder bedeuten für Besucher einen eigenen Waschplatz, ohne dass diese Ihr privates Badezimmer aufsuchen müssen. Wenn Sie eine kleine Gästetoilette einrichten, steht die Auswahl der Gäste-WC-Möbel im Zentrum. In puncto Waschbecken und Waschtisch sind unzählige Kombinationen möglich, sowohl hinsichtlich Design, als auch der Materialien. Für kleine Gäste-WCs ist ein Waschbecken mit Unterschrank die ideale Kombination. Hier können Sie Putzmittel, Toilettenpapier, WC-Reiniger und Badutensilien verstauen, die Ihre Gäste nicht sehen sollen. Da es in kleinen Räumen luftiger wirkt, wenn der Boden frei bleibt, ist im Hinblick aufs Gäste-WC-Einrichten ein Waschtisch die ideale Lösung. Von Einbauwaschbecken aus Granit oder Naturstein bis zu kleinen Handwaschbecken als Aufsatz für den Waschtisch: abhängig von der Ausstattung und Nutzung des Gästeklos sollten Sie hier die passende Größe aussuchen. Ob klassisch aus Chrom und Messing oder modern: mit der Auswahl der Armaturen prägen Sie das Gäste-WC-Design.
Gäste-WC-Ideen: Fliesen geben stilistisch den Ton an
Das Design der Gäste-WC-Einrichtung kann an das Badezimmer angelehnt werden oder einen eigenen Stil verfolgen. Achten Sie auf eine einheitliche Farbgebung – diese und ein angenehmes Licht schaffen ein harmonisches Raumgefühl. Klare Linien und eine Toilette mit integriertem Waschbecken für das Gäste-WC sind neben den Badarmaturen die wichtigsten Grundpfeiler für das Gästetoilette-Design. Die Entscheidung für den Bodenbelag und die Wandgestaltung ist die Basis für weitere Einrichtungsideen: Der Vorteil großformatiger Fliesen am Boden und an der Wand besteht darin, dass das WC leicht gereinigt werden kann. Entscheiden Sie sich für glänzende Gäste-WC-Fliesen, elegant mit versiegelten Holzdielen oder rustikal mit großen Badkacheln. Je weniger Fugen die Fliesen haben, umso größer wirkt das Gästebad. Ausgenommen von dieser Regel ist die
WC-Gestaltung mit Mosaik-Glasfliesen oder Natursteinfliesen: sie sind ein echter Hingucker, wenn Sie kleine Gästetoiletten neu gestalten.
Gäste-WC gestalten: So beeindrucken Sie Ihre Besucher
Ein kleiner Raum, der einen bleibenden Eindruck hinterlassen kann: Mit Deko und liebevollen Details schaffen Sie eine Wohlfühl-Atmosphäre für Ihre Gäste. In puncto Wandgestaltung kann man durch die Wahl einer extravaganten Bad-Tapete von der kleinen Raumgröße im Gästeklo ablenken. Wenn Sie ein kleines Gäste-WC optisch vergrößern möchten, sind Bilder oder Spiegel an der Wand eine gute Idee. Für ein angenehmes Ambiente braucht es in der Gästetoilette Ideen für eine clevere Ausstattung: ein gut beleuchteter Spiegel fürs Gäste-WC bietet Besucherinnen beim Schminken einen ähnlichen Komfort wie im Bad. Eingerollte Handtücher oder ein Kosmetikkörbchen mit Deodorant, Taschentüchern oder einer duftenden Handcreme – für Gästebäder und kleine Gästetoiletten schaffen diese Ideen einen Komfort wie im Hotel. Achten Sie darauf, dass die Beleuchtung nicht zu grell ist, etwa durch indirekte Beleuchtung: warmes Licht schmeichelt dem Teint Ihrer Gäste, wenn diese das Gästeklo aufsuchen, um schnell mal nachzupudern. Sie möchten das
Gästebadezimmer renovieren und suchen dafür einen Badplaner? Auf Houzz finden Sie Ihren Experten.
