Exklusive Gästetoilette mit Granit-Waschbecken/Waschtisch Ideen und Design
Suche verfeinern:
Budget
Sortieren nach:Heute beliebt
1 – 20 von 299 Fotos
1 von 3
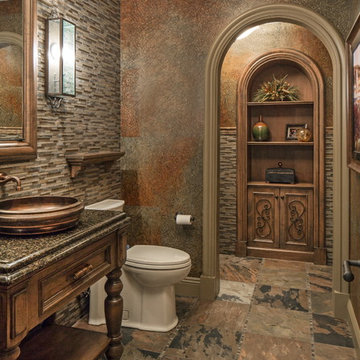
Mittelgroße Klassische Gästetoilette mit Schrankfronten mit vertiefter Füllung, Toilette mit Aufsatzspülkasten, Keramikboden, Aufsatzwaschbecken, Granit-Waschbecken/Waschtisch und Stäbchenfliesen in Omaha

The powder room has a beautiful sculptural mirror that complements the mercury glass hanging pendant lights. The chevron tiled backsplash adds visual interest while creating a focal wall.

Kleine Moderne Gästetoilette mit dunklen Holzschränken, Toilette mit Aufsatzspülkasten, grauen Fliesen, weißer Wandfarbe, Aufsatzwaschbecken, Granit-Waschbecken/Waschtisch, weißem Boden, schwarzer Waschtischplatte und schwebendem Waschtisch in Sonstige

Chic powder bath includes sleek grey wall-covering as the foundation for an asymmetric design. The organic mirror, single brass pendant, and matte faucet all offset each other, allowing the eye flow throughout the space. It's simplistic in its design elements but intentional in its beauty.

Kleine Rustikale Gästetoilette mit brauner Wandfarbe, Granit-Waschbecken/Waschtisch, blauem Boden, integriertem Waschbecken und grauer Waschtischplatte in Sonstige

Tom Zikas
Kleine Urige Gästetoilette mit offenen Schränken, Wandtoilette, grauen Fliesen, beiger Wandfarbe, Aufsatzwaschbecken, Schränken im Used-Look, Steinfliesen, Granit-Waschbecken/Waschtisch, Schieferboden und grauer Waschtischplatte in Sacramento
Kleine Urige Gästetoilette mit offenen Schränken, Wandtoilette, grauen Fliesen, beiger Wandfarbe, Aufsatzwaschbecken, Schränken im Used-Look, Steinfliesen, Granit-Waschbecken/Waschtisch, Schieferboden und grauer Waschtischplatte in Sacramento

a powder room was created by eliminating the existing hall closet and stealing a little space from the existing bedroom behind. a linen wall covering was added with a nail head detail giving the powder room a polished look.
WoodStone Inc, General Contractor
Home Interiors, Cortney McDougal, Interior Design
Draper White Photography

Mittelgroße Mediterrane Gästetoilette mit profilierten Schrankfronten, braunen Schränken, Wandtoilette mit Spülkasten, gelben Fliesen, Porzellanfliesen, blauer Wandfarbe, Travertin, Aufsatzwaschbecken, Granit-Waschbecken/Waschtisch, beigem Boden, bunter Waschtischplatte und eingebautem Waschtisch in Houston
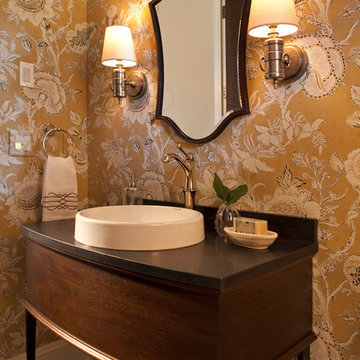
Interior Design: Vivid Interior
Builder: Hendel Homes
Photography: LandMark Photography
Kleine Klassische Gästetoilette mit Einbauwaschbecken, dunklen Holzschränken, Granit-Waschbecken/Waschtisch, Toilette mit Aufsatzspülkasten, bunten Wänden und dunklem Holzboden in Minneapolis
Kleine Klassische Gästetoilette mit Einbauwaschbecken, dunklen Holzschränken, Granit-Waschbecken/Waschtisch, Toilette mit Aufsatzspülkasten, bunten Wänden und dunklem Holzboden in Minneapolis

Powder room with real marble mosaic tile floor, floating white oak vanity with black granite countertop and brass faucet. Wallpaper, mirror and lighting by Casey Howard Designs.
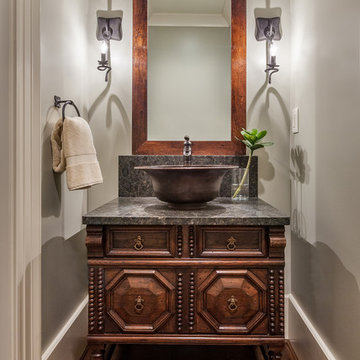
Mittelgroße Mediterrane Gästetoilette mit verzierten Schränken, beiger Wandfarbe, braunem Holzboden, Aufsatzwaschbecken, dunklen Holzschränken, Toilette mit Aufsatzspülkasten, Granit-Waschbecken/Waschtisch, braunem Boden und grauen Fliesen in Sonstige

Contemporary powder room with separate water closet. Large vanity with top mounted stone sink. Wallpapered walls with sconce lighting and chandelier.
Peter Rymwid Photography

Jewel-like powder room with blue and bronze tones. Floating cabinet with curved front and exotic stone counter top. Glass mosaic wall reflects light as does the venetian plaster wall finish. Custom doors have arched metal inset.
Interior design by Susan Hersker and Elaine Ryckman
Project designed by Susie Hersker’s Scottsdale interior design firm Design Directives. Design Directives is active in Phoenix, Paradise Valley, Cave Creek, Carefree, Sedona, and beyond.
For more about Design Directives, click here: https://susanherskerasid.com/
To learn more about this project, click here: https://susanherskerasid.com/desert-contemporary/

Große Klassische Gästetoilette mit hellem Holzboden, Aufsatzwaschbecken, Granit-Waschbecken/Waschtisch, grauer Waschtischplatte, schwebendem Waschtisch, Holzdecke und Holzwänden in Seattle
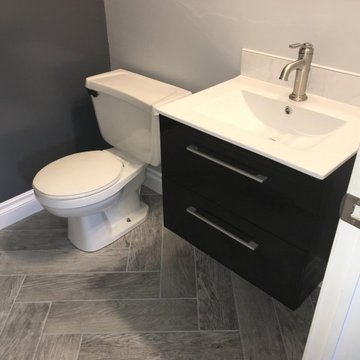
Solution: Wall-mounted everything! Free up more floor space and give the illusion of a far bigger room by negating any pedestal items from your bathroom. Wall-mounted suite items and storage are the key here and, as an added bonus, look terrifically contemporary.
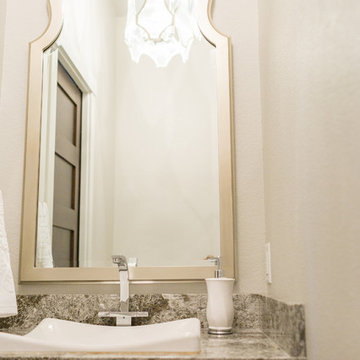
Cabinetry, Countertop, Plumbing Fixtures and Mirror purchased and installed by Bridget's Room.
Klassische Gästetoilette mit profilierten Schrankfronten, beigen Schränken, weißer Wandfarbe und Granit-Waschbecken/Waschtisch in Sonstige
Klassische Gästetoilette mit profilierten Schrankfronten, beigen Schränken, weißer Wandfarbe und Granit-Waschbecken/Waschtisch in Sonstige

Modern Farmhouse Custom Home Design by Purser Architectural. Photography by White Orchid Photography. Granbury, Texas
Mittelgroße Landhaus Gästetoilette mit Schrankfronten im Shaker-Stil, weißen Schränken, weißen Fliesen, Steinfliesen, weißer Wandfarbe, Kalkstein, Aufsatzwaschbecken, Granit-Waschbecken/Waschtisch, weißem Boden und weißer Waschtischplatte in Dallas
Mittelgroße Landhaus Gästetoilette mit Schrankfronten im Shaker-Stil, weißen Schränken, weißen Fliesen, Steinfliesen, weißer Wandfarbe, Kalkstein, Aufsatzwaschbecken, Granit-Waschbecken/Waschtisch, weißem Boden und weißer Waschtischplatte in Dallas

The family living in this shingled roofed home on the Peninsula loves color and pattern. At the heart of the two-story house, we created a library with high gloss lapis blue walls. The tête-à-tête provides an inviting place for the couple to read while their children play games at the antique card table. As a counterpoint, the open planned family, dining room, and kitchen have white walls. We selected a deep aubergine for the kitchen cabinetry. In the tranquil master suite, we layered celadon and sky blue while the daughters' room features pink, purple, and citrine.

The unique opportunity and challenge for the Joshua Tree project was to enable the architecture to prioritize views. Set in the valley between Mummy and Camelback mountains, two iconic landforms located in Paradise Valley, Arizona, this lot “has it all” regarding views. The challenge was answered with what we refer to as the desert pavilion.
This highly penetrated piece of architecture carefully maintains a one-room deep composition. This allows each space to leverage the majestic mountain views. The material palette is executed in a panelized massing composition. The home, spawned from mid-century modern DNA, opens seamlessly to exterior living spaces providing for the ultimate in indoor/outdoor living.
Project Details:
Architecture: Drewett Works, Scottsdale, AZ // C.P. Drewett, AIA, NCARB // www.drewettworks.com
Builder: Bedbrock Developers, Paradise Valley, AZ // http://www.bedbrock.com
Interior Designer: Est Est, Scottsdale, AZ // http://www.estestinc.com
Photographer: Michael Duerinckx, Phoenix, AZ // www.inckx.com
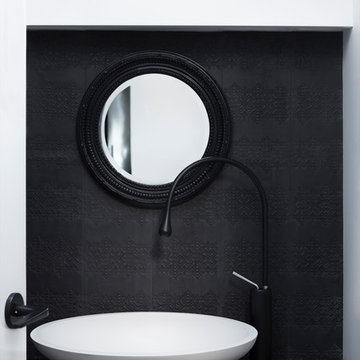
Residential Interior Design & Decoration project by Camilla Molders Design
Kleine Moderne Gästetoilette mit Aufsatzwaschbecken, flächenbündigen Schrankfronten, schwarzen Schränken, Granit-Waschbecken/Waschtisch, schwarzen Fliesen, Keramikfliesen und weißer Wandfarbe in Melbourne
Kleine Moderne Gästetoilette mit Aufsatzwaschbecken, flächenbündigen Schrankfronten, schwarzen Schränken, Granit-Waschbecken/Waschtisch, schwarzen Fliesen, Keramikfliesen und weißer Wandfarbe in Melbourne
Exklusive Gästetoilette mit Granit-Waschbecken/Waschtisch Ideen und Design
1