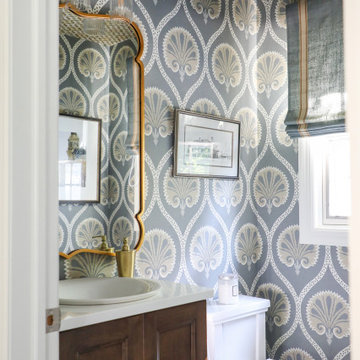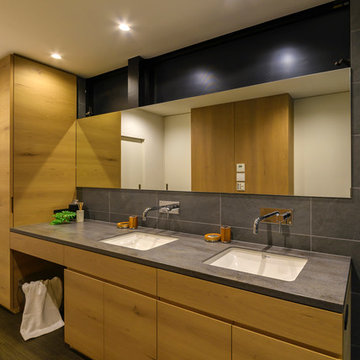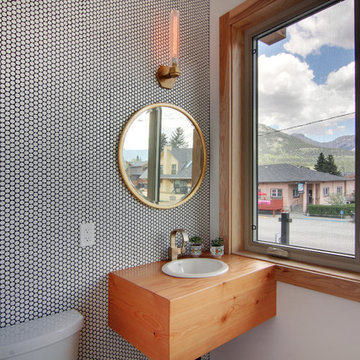Gästetoilette mit hellbraunen Holzschränken und grauer Wandfarbe Ideen und Design
Suche verfeinern:
Budget
Sortieren nach:Heute beliebt
1 – 20 von 600 Fotos
1 von 3

Kleine Landhausstil Gästetoilette mit offenen Schränken, hellbraunen Holzschränken, Wandtoilette mit Spülkasten, grauen Fliesen, Keramikfliesen, grauer Wandfarbe, braunem Holzboden, Aufsatzwaschbecken, Waschtisch aus Holz, braunem Boden und brauner Waschtischplatte in Minneapolis

Cabinetry: Showplace EVO
Style: Savannah w/ FPH
Finish: Maple Cashew
Hardware: Hardware Resources Belcastel in Distressed Antique Silver
Mittelgroße Klassische Gästetoilette mit Schrankfronten im Shaker-Stil, hellbraunen Holzschränken, Wandtoilette mit Spülkasten, grauer Wandfarbe, Porzellan-Bodenfliesen, Unterbauwaschbecken, Quarzwerkstein-Waschtisch, grauem Boden, weißer Waschtischplatte, eingebautem Waschtisch und Holzdielenwänden in Detroit
Mittelgroße Klassische Gästetoilette mit Schrankfronten im Shaker-Stil, hellbraunen Holzschränken, Wandtoilette mit Spülkasten, grauer Wandfarbe, Porzellan-Bodenfliesen, Unterbauwaschbecken, Quarzwerkstein-Waschtisch, grauem Boden, weißer Waschtischplatte, eingebautem Waschtisch und Holzdielenwänden in Detroit

Eye-Land: Named for the expansive white oak savanna views, this beautiful 5,200-square foot family home offers seamless indoor/outdoor living with five bedrooms and three baths, and space for two more bedrooms and a bathroom.
The site posed unique design challenges. The home was ultimately nestled into the hillside, instead of placed on top of the hill, so that it didn’t dominate the dramatic landscape. The openness of the savanna exposes all sides of the house to the public, which required creative use of form and materials. The home’s one-and-a-half story form pays tribute to the site’s farming history. The simplicity of the gable roof puts a modern edge on a traditional form, and the exterior color palette is limited to black tones to strike a stunning contrast to the golden savanna.
The main public spaces have oversized south-facing windows and easy access to an outdoor terrace with views overlooking a protected wetland. The connection to the land is further strengthened by strategically placed windows that allow for views from the kitchen to the driveway and auto court to see visitors approach and children play. There is a formal living room adjacent to the front entry for entertaining and a separate family room that opens to the kitchen for immediate family to gather before and after mealtime.

Guest bathroom
Mittelgroße Moderne Gästetoilette mit flächenbündigen Schrankfronten, hellbraunen Holzschränken, Toilette mit Aufsatzspülkasten, grauen Fliesen, Steinfliesen, grauer Wandfarbe, Porzellan-Bodenfliesen, Aufsatzwaschbecken, Marmor-Waschbecken/Waschtisch, grauem Boden und weißer Waschtischplatte in Phoenix
Mittelgroße Moderne Gästetoilette mit flächenbündigen Schrankfronten, hellbraunen Holzschränken, Toilette mit Aufsatzspülkasten, grauen Fliesen, Steinfliesen, grauer Wandfarbe, Porzellan-Bodenfliesen, Aufsatzwaschbecken, Marmor-Waschbecken/Waschtisch, grauem Boden und weißer Waschtischplatte in Phoenix

Landhausstil Gästetoilette mit verzierten Schränken, hellbraunen Holzschränken, grauer Wandfarbe, dunklem Holzboden, Unterbauwaschbecken, braunem Boden und grauer Waschtischplatte in Seattle

Landhaus Gästetoilette mit flächenbündigen Schrankfronten, hellbraunen Holzschränken, grauer Wandfarbe, Unterbauwaschbecken und weißer Waschtischplatte in Salt Lake City

Große Country Gästetoilette mit verzierten Schränken, Wandtoilette mit Spülkasten, Unterbauwaschbecken, Quarzwerkstein-Waschtisch, weißer Waschtischplatte, hellbraunen Holzschränken, grauer Wandfarbe und buntem Boden in Sonstige

Mittelgroße Rustikale Gästetoilette mit offenen Schränken, hellbraunen Holzschränken, grauer Wandfarbe, braunem Holzboden, Einbauwaschbecken, Waschtisch aus Holz, braunem Boden und brauner Waschtischplatte in Denver

Troy Thies Photography
Moderne Gästetoilette mit flächenbündigen Schrankfronten, hellbraunen Holzschränken, grauer Wandfarbe, hellem Holzboden, beigem Boden und weißer Waschtischplatte in Minneapolis
Moderne Gästetoilette mit flächenbündigen Schrankfronten, hellbraunen Holzschränken, grauer Wandfarbe, hellem Holzboden, beigem Boden und weißer Waschtischplatte in Minneapolis

John G Wilbanks Photography
Kleine Klassische Gästetoilette mit flächenbündigen Schrankfronten, hellbraunen Holzschränken, Marmor-Waschbecken/Waschtisch, Toilette mit Aufsatzspülkasten, weißen Fliesen, Steinfliesen, grauer Wandfarbe, braunem Holzboden und Einbauwaschbecken in Seattle
Kleine Klassische Gästetoilette mit flächenbündigen Schrankfronten, hellbraunen Holzschränken, Marmor-Waschbecken/Waschtisch, Toilette mit Aufsatzspülkasten, weißen Fliesen, Steinfliesen, grauer Wandfarbe, braunem Holzboden und Einbauwaschbecken in Seattle

Small powder room in our Roslyn Heights Ranch full-home makeover.
Kleine Klassische Gästetoilette mit hellbraunen Holzschränken, Wandtoilette, blauen Fliesen, Keramikfliesen, grauer Wandfarbe, hellem Holzboden, Aufsatzwaschbecken, Quarzwerkstein-Waschtisch, brauner Waschtischplatte, schwebendem Waschtisch und Kassettenfronten in New York
Kleine Klassische Gästetoilette mit hellbraunen Holzschränken, Wandtoilette, blauen Fliesen, Keramikfliesen, grauer Wandfarbe, hellem Holzboden, Aufsatzwaschbecken, Quarzwerkstein-Waschtisch, brauner Waschtischplatte, schwebendem Waschtisch und Kassettenfronten in New York

Klassische Gästetoilette mit verzierten Schränken, hellbraunen Holzschränken, grauer Wandfarbe, Einbauwaschbecken und weißer Waschtischplatte in Sonstige

Customer requested a simplistic, european style powder room. The powder room consists of a vessel sink, quartz countertop on top of a contemporary style vanity. The toilet has a skirted trapway, which creates a sleek design. A mosaic style floor tile helps bring together a simplistic look with lots of character.

2ボウルで広々使える洗面台
Gästetoilette mit flächenbündigen Schrankfronten, hellbraunen Holzschränken und grauer Wandfarbe in Tokio
Gästetoilette mit flächenbündigen Schrankfronten, hellbraunen Holzschränken und grauer Wandfarbe in Tokio

Solid rustic hickory doors with horizontal grain on floating vanity with stone vessel sink.
Photographer - Luke Cebulak
Nordische Gästetoilette mit flächenbündigen Schrankfronten, hellbraunen Holzschränken, grauen Fliesen, Keramikfliesen, grauer Wandfarbe, Porzellan-Bodenfliesen, Aufsatzwaschbecken, Speckstein-Waschbecken/Waschtisch, grauem Boden und grauer Waschtischplatte in Chicago
Nordische Gästetoilette mit flächenbündigen Schrankfronten, hellbraunen Holzschränken, grauen Fliesen, Keramikfliesen, grauer Wandfarbe, Porzellan-Bodenfliesen, Aufsatzwaschbecken, Speckstein-Waschbecken/Waschtisch, grauem Boden und grauer Waschtischplatte in Chicago

The room was very small so we had to install a countertop that bumped out from the corner, so a live edge piece with a natural branch formation was perfect! Custom designed live edge countertop from local wood company Meyer Wells. Dark concrete porcelain floor. Chevron glass backsplash wall. Duravit sink w/ Aquabrass faucet. Picture frame wallpaper that you can actually draw on.

Cathedral ceilings and seamless cabinetry complement this home’s river view.
The low ceilings in this ’70s contemporary were a nagging issue for the 6-foot-8 homeowner. Plus, drab interiors failed to do justice to the home’s Connecticut River view.
By raising ceilings and removing non-load-bearing partitions, architect Christopher Arelt was able to create a cathedral-within-a-cathedral structure in the kitchen, dining and living area. Decorative mahogany rafters open the space’s height, introduce a warmer palette and create a welcoming framework for light.
The homeowner, a Frank Lloyd Wright fan, wanted to emulate the famed architect’s use of reddish-brown concrete floors, and the result further warmed the interior. “Concrete has a connotation of cold and industrial but can be just the opposite,” explains Arelt. Clunky European hardware was replaced by hidden pivot hinges, and outside cabinet corners were mitered so there is no evidence of a drawer or door from any angle.
Photo Credit:
Read McKendree
Cathedral ceilings and seamless cabinetry complement this kitchen’s river view
The low ceilings in this ’70s contemporary were a nagging issue for the 6-foot-8 homeowner. Plus, drab interiors failed to do justice to the home’s Connecticut River view.
By raising ceilings and removing non-load-bearing partitions, architect Christopher Arelt was able to create a cathedral-within-a-cathedral structure in the kitchen, dining and living area. Decorative mahogany rafters open the space’s height, introduce a warmer palette and create a welcoming framework for light.
The homeowner, a Frank Lloyd Wright fan, wanted to emulate the famed architect’s use of reddish-brown concrete floors, and the result further warmed the interior. “Concrete has a connotation of cold and industrial but can be just the opposite,” explains Arelt.
Clunky European hardware was replaced by hidden pivot hinges, and outside cabinet corners were mitered so there is no evidence of a drawer or door from any angle.

HOBI Award 2013 - Winner - Custom Home of the Year
HOBI Award 2013 - Winner - Project of the Year
HOBI Award 2013 - Winner - Best Custom Home 6,000-7,000 SF
HOBI Award 2013 - Winner - Best Remodeled Home $2 Million - $3 Million
Brick Industry Associates 2013 Brick in Architecture Awards 2013 - Best in Class - Residential- Single Family
AIA Connecticut 2014 Alice Washburn Awards 2014 - Honorable Mention - New Construction
athome alist Award 2014 - Finalist - Residential Architecture
Charles Hilton Architects
Woodruff/Brown Architectural Photography

Mittelgroße Klassische Gästetoilette mit flächenbündigen Schrankfronten, hellbraunen Holzschränken, grauer Wandfarbe, Unterbauwaschbecken, buntem Boden, Wandtoilette mit Spülkasten, Schieferboden, weißer Waschtischplatte, freistehendem Waschtisch und Tapetenwänden in Grand Rapids

Location: Canmore, AB, Canada
Formal duplex in the heart of downtown Canmore, Alberta. Georgian proportions and Modernist style with an amazing rooftop garden and winter house. Walled front yard and detached garage.
russell and russell design studios
Charlton Media Company
Gästetoilette mit hellbraunen Holzschränken und grauer Wandfarbe Ideen und Design
1