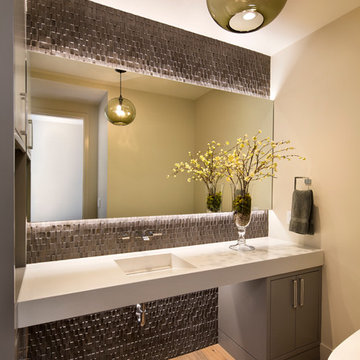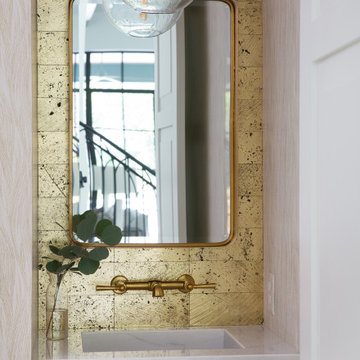Gästetoilette mit integriertem Waschbecken und Einbauwaschbecken Ideen und Design
Suche verfeinern:
Budget
Sortieren nach:Heute beliebt
1 – 20 von 8.155 Fotos
1 von 3

A monochromatic palette adds to the modern vibe of this powder room in our "Urban Modern" project.
https://www.drewettworks.com/urban-modern/
Project Details // Urban Modern
Location: Kachina Estates, Paradise Valley, Arizona
Architecture: Drewett Works
Builder: Bedbrock Developers
Landscape: Berghoff Design Group
Interior Designer for development: Est Est
Interior Designer + Furnishings: Ownby Design
Photography: Mark Boisclair

Moderne Gästetoilette mit weißen Fliesen, Steinfliesen, braunem Holzboden, integriertem Waschbecken, braunem Boden und grauer Waschtischplatte in San Francisco

This new house is located in a quiet residential neighborhood developed in the 1920’s, that is in transition, with new larger homes replacing the original modest-sized homes. The house is designed to be harmonious with its traditional neighbors, with divided lite windows, and hip roofs. The roofline of the shingled house steps down with the sloping property, keeping the house in scale with the neighborhood. The interior of the great room is oriented around a massive double-sided chimney, and opens to the south to an outdoor stone terrace and gardens. Photo by: Nat Rea Photography

Martin King Photography
Kleine Maritime Gästetoilette mit verzierten Schränken, weißen Schränken, grauer Wandfarbe, Mosaik-Bodenfliesen, integriertem Waschbecken, Marmor-Waschbecken/Waschtisch, buntem Boden, farbigen Fliesen und grauer Waschtischplatte in Orange County
Kleine Maritime Gästetoilette mit verzierten Schränken, weißen Schränken, grauer Wandfarbe, Mosaik-Bodenfliesen, integriertem Waschbecken, Marmor-Waschbecken/Waschtisch, buntem Boden, farbigen Fliesen und grauer Waschtischplatte in Orange County

Bernard Andre
Moderne Gästetoilette mit flächenbündigen Schrankfronten, grauen Schränken, beiger Wandfarbe, hellem Holzboden und integriertem Waschbecken in San Francisco
Moderne Gästetoilette mit flächenbündigen Schrankfronten, grauen Schränken, beiger Wandfarbe, hellem Holzboden und integriertem Waschbecken in San Francisco

Modern Citi Group helped Andrew and Malabika in their renovation journey, as they sought to transform their 2,400 sq ft apartment in Sutton Place.
This comprehensive renovation project encompassed both architectural and construction components. On the architectural front, it involved a legal combination of the two units and layout adjustments to enhance the overall functionality, create an open floor plan and improve the flow of the residence. The construction aspect of the remodel included all areas of the home: the kitchen and dining room, the living room, three bedrooms, the master bathroom, a powder room, and an office/den.
Throughout the renovation process, the primary objective remained to modernize the apartment while ensuring it aligned with the family’s lifestyle and needs. The design challenge was to deliver the modern aesthetics and functionality while preserving some of the existing design features. The designers worked on several layouts and design visualizations so they had options. Finally, the choice was made and the family felt confident in their decision.
From the moment the permits were approved, our construction team set out to transform every corner of this space. During the building phase, we meticulously refinished floors, walls, and ceilings, replaced doors, and updated electrical and plumbing systems.
The main focus of the renovation was to create a seamless flow between the living room, formal dining room, and open kitchen. A stunning waterfall peninsula with pendant lighting, along with Statuario Nuvo Quartz countertop and backsplash, elevated the aesthetics. Matte white cabinetry was added to enhance functionality and storage in the newly remodeled kitchen.
The three bedrooms were elevated with refinished built-in wardrobes and custom closet solutions, adding both usability and elegance. The fully reconfigured master suite bathroom, included a linen closet, elegant Beckett double vanity, MSI Crystal Bianco wall and floor tile, and high-end Delta and Kohler fixtures.
In addition to the comprehensive renovation of the living spaces, we've also transformed the office/entertainment room with the same great attention to detail. Complete with a sleek wet bar featuring a wine fridge, Empira White countertop and backsplash, and a convenient adjacent laundry area with a renovated powder room.
In a matter of several months, Modern Citi Group has redefined luxury living through this meticulous remodel, ensuring every inch of the space reflects unparalleled sophistication, modern functionality, and the unique taste of its owners.

Brass finishes, brass plumbing, brass accessories, pre-fabricated vanity sink, grey grout, specialty wallpaper, brass lighting, custom tile pattern
Kleine Moderne Gästetoilette mit flächenbündigen Schrankfronten, braunen Schränken, Toilette mit Aufsatzspülkasten, weißen Fliesen, Keramikfliesen, bunten Wänden, Marmorboden, integriertem Waschbecken, Quarzwerkstein-Waschtisch, grauem Boden, weißer Waschtischplatte und schwebendem Waschtisch in New York
Kleine Moderne Gästetoilette mit flächenbündigen Schrankfronten, braunen Schränken, Toilette mit Aufsatzspülkasten, weißen Fliesen, Keramikfliesen, bunten Wänden, Marmorboden, integriertem Waschbecken, Quarzwerkstein-Waschtisch, grauem Boden, weißer Waschtischplatte und schwebendem Waschtisch in New York

We added tongue & groove panelling, wallpaper, a bespoke mirror and painted vanity with marble worktop to the downstairs loo of the Isle of Wight project

apaiser Sublime Single Vanity in 'Diamond White' at the master ensuite in Wimbledon Avenue, VIC, Australia. Developed by Penfold Group | Designed by Taylor Pressly Architects |
Build by Melbourne Construction Management | Photography by Peter Clarke

Kleine Moderne Gästetoilette mit flächenbündigen Schrankfronten, orangefarbenen Schränken, beiger Wandfarbe, Einbauwaschbecken, Marmor-Waschbecken/Waschtisch, beiger Waschtischplatte und eingebautem Waschtisch in Austin

Kleine Landhaus Gästetoilette mit Toilette mit Aufsatzspülkasten, weißer Wandfarbe, Kalkstein, Einbauwaschbecken, Quarzwerkstein-Waschtisch, grauem Boden, weißer Waschtischplatte, schwebendem Waschtisch, Holzdielendecke und Wandpaneelen in Hampshire

Große Klassische Gästetoilette mit grauen Fliesen, grauer Wandfarbe, hellem Holzboden, Einbauwaschbecken, Beton-Waschbecken/Waschtisch, braunem Boden, grauer Waschtischplatte und eingebautem Waschtisch in Houston

Behind a full-height, and trim-less door is this little Powder Room. The porcelain vanity has an integrated sink and end niche for storage. A full height mirror, lustrous wallpaper, and an offset sconce are a few of the unexpected elements in this tiny space.

Pretty little powder bath; soft colors and a bit of whimsy.
Kleine Country Gästetoilette mit profilierten Schrankfronten, grauen Schränken, Einbauwaschbecken, Marmor-Waschbecken/Waschtisch, grauer Waschtischplatte und eingebautem Waschtisch in Orlando
Kleine Country Gästetoilette mit profilierten Schrankfronten, grauen Schränken, Einbauwaschbecken, Marmor-Waschbecken/Waschtisch, grauer Waschtischplatte und eingebautem Waschtisch in Orlando

A secondary hallway leads into a guest wing which features the powder room. The decorative tile flooring of the entryway and the kitchen was intentionally run into the powder room. The cabinet which features an integrated white glass counter/sink was procured from a specialized website. An Arabian silver-leafed mirror is mounted over a silk-based wall covering by Phillip Jeffries.

The kitchen and powder room in this Austin home are modern with earthy design elements like striking lights and dark tile work.
---
Project designed by Sara Barney’s Austin interior design studio BANDD DESIGN. They serve the entire Austin area and its surrounding towns, with an emphasis on Round Rock, Lake Travis, West Lake Hills, and Tarrytown.
For more about BANDD DESIGN, click here: https://bandddesign.com/
To learn more about this project, click here: https://bandddesign.com/modern-kitchen-powder-room-austin/

Lob des Schattens. In diesem Gästebad wurde alles konsequent dunkel gehalten, treten Sie ein und spüren Sie die Ruhe.
Mittelgroße Moderne Gästetoilette mit flächenbündigen Schrankfronten, schwarzer Wandfarbe, hellem Holzboden, integriertem Waschbecken, Granit-Waschbecken/Waschtisch, beigem Boden, schwarzer Waschtischplatte, hellbraunen Holzschränken, Wandtoilette mit Spülkasten und schwebendem Waschtisch in Sonstige
Mittelgroße Moderne Gästetoilette mit flächenbündigen Schrankfronten, schwarzer Wandfarbe, hellem Holzboden, integriertem Waschbecken, Granit-Waschbecken/Waschtisch, beigem Boden, schwarzer Waschtischplatte, hellbraunen Holzschränken, Wandtoilette mit Spülkasten und schwebendem Waschtisch in Sonstige

Photography by Buff Strickland
Kleine Mediterrane Gästetoilette mit gelben Fliesen, weißer Wandfarbe, integriertem Waschbecken und weißer Waschtischplatte in Austin
Kleine Mediterrane Gästetoilette mit gelben Fliesen, weißer Wandfarbe, integriertem Waschbecken und weißer Waschtischplatte in Austin

Kleine Moderne Gästetoilette mit flächenbündigen Schrankfronten, dunklen Holzschränken, Toilette mit Aufsatzspülkasten, grauen Fliesen, Marmorfliesen, weißer Wandfarbe, Porzellan-Bodenfliesen, integriertem Waschbecken, Quarzwerkstein-Waschtisch, grauem Boden und weißer Waschtischplatte in Orange County

Moderne Gästetoilette mit Toilette mit Aufsatzspülkasten, schwarzen Fliesen, Einbauwaschbecken, Waschtisch aus Holz, braunem Boden, brauner Waschtischplatte und offenen Schränken in Moskau
Gästetoilette mit integriertem Waschbecken und Einbauwaschbecken Ideen und Design
1