Gästetoilette mit integriertem Waschbecken und schwebendem Waschtisch Ideen und Design
Suche verfeinern:
Budget
Sortieren nach:Heute beliebt
1 – 20 von 611 Fotos
1 von 3
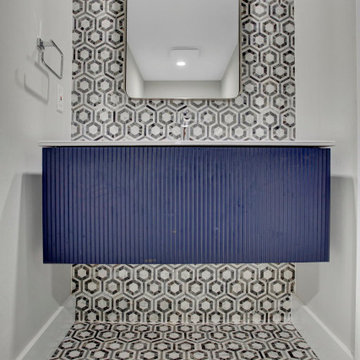
Mittelgroße Moderne Gästetoilette mit flächenbündigen Schrankfronten, blauen Schränken, blauen Fliesen, integriertem Waschbecken, Quarzwerkstein-Waschtisch, weißer Waschtischplatte und schwebendem Waschtisch in Philadelphia

A monochromatic palette adds to the modern vibe of this powder room in our "Urban Modern" project.
https://www.drewettworks.com/urban-modern/
Project Details // Urban Modern
Location: Kachina Estates, Paradise Valley, Arizona
Architecture: Drewett Works
Builder: Bedbrock Developers
Landscape: Berghoff Design Group
Interior Designer for development: Est Est
Interior Designer + Furnishings: Ownby Design
Photography: Mark Boisclair

Updating of this Venice Beach bungalow home was a real treat. Timing was everything here since it was supposed to go on the market in 30day. (It took us 35days in total for a complete remodel).
The corner lot has a great front "beach bum" deck that was completely refinished and fenced for semi-private feel.
The entire house received a good refreshing paint including a new accent wall in the living room.
The kitchen was completely redo in a Modern vibe meets classical farmhouse with the labyrinth backsplash and reclaimed wood floating shelves.
Notice also the rugged concrete look quartz countertop.
A small new powder room was created from an old closet space, funky street art walls tiles and the gold fixtures with a blue vanity once again are a perfect example of modern meets farmhouse.
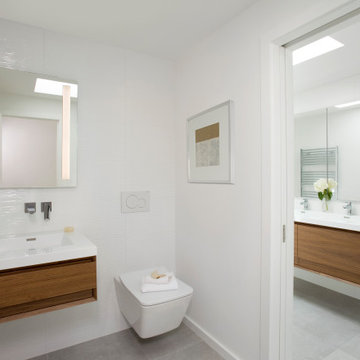
Kleine Moderne Gästetoilette mit flächenbündigen Schrankfronten, hellbraunen Holzschränken, Wandtoilette, weißen Fliesen, Porzellanfliesen, weißer Wandfarbe, Porzellan-Bodenfliesen, integriertem Waschbecken, grauem Boden, weißer Waschtischplatte und schwebendem Waschtisch in Boston
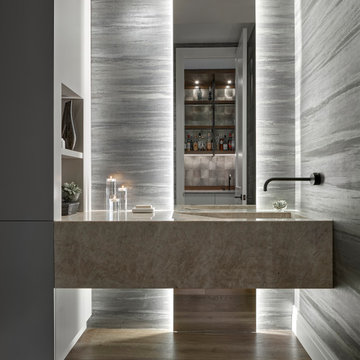
Moderne Gästetoilette mit integriertem Waschbecken, Marmor-Waschbecken/Waschtisch, schwebendem Waschtisch, Tapetenwänden, grauer Wandfarbe, braunem Holzboden, braunem Boden und grauer Waschtischplatte in Chicago

Mittelgroße Klassische Gästetoilette mit weißen Schränken, Toilette mit Aufsatzspülkasten, Keramikfliesen, schwarzer Wandfarbe, integriertem Waschbecken, Marmor-Waschbecken/Waschtisch, weißer Waschtischplatte und schwebendem Waschtisch in Orange County

A boring powder room gets a rustic modern upgrade with a floating wood vanity, wallpaper accent wall, new modern floor tile and new accessories.
Kleine Moderne Gästetoilette mit Schrankfronten im Shaker-Stil, Schränken im Used-Look, Wandtoilette mit Spülkasten, grauer Wandfarbe, Porzellan-Bodenfliesen, integriertem Waschbecken, Mineralwerkstoff-Waschtisch, grauem Boden, weißer Waschtischplatte, schwebendem Waschtisch und Tapetenwänden in Washington, D.C.
Kleine Moderne Gästetoilette mit Schrankfronten im Shaker-Stil, Schränken im Used-Look, Wandtoilette mit Spülkasten, grauer Wandfarbe, Porzellan-Bodenfliesen, integriertem Waschbecken, Mineralwerkstoff-Waschtisch, grauem Boden, weißer Waschtischplatte, schwebendem Waschtisch und Tapetenwänden in Washington, D.C.

Custom built by DCAM HOMES, one of Oakville’s most reputable builders. South of Lakeshore and steps to the lake, this newly built modern custom home features over 3,200 square feet of stylish living space in a prime location!
This stunning home provides large principal rooms that flow seamlessly from one another. The open concept design features soaring 24-foot ceilings with floor to ceiling windows flooding the space with natural light. A home office is located off the entrance foyer creating a private oasis away from the main living area. The double storey ceiling in the family room automatically draws your eyes towards the open riser wood staircase, an architectural delight. This space also features an extra wide, 74” fireplace for everyone to enjoy.
The thoughtfully designed chef’s kitchen was imported from Italy. An oversized island is the center focus of this room. Other highlights include top of the line built-in Miele appliances and gorgeous two-toned touch latch custom cabinetry.
With everyday convenience in mind - the mudroom, with access from the garage, is the perfect place for your family to “drop everything”. This space has built-in cabinets galore – providing endless storage.
Upstairs the master bedroom features a modern layout with open concept spa-like master ensuite features shower with body jets and steam shower stand-alone tub and stunning master vanity. This master suite also features beautiful corner windows and custom built-in wardrobes. The second and third bedroom also feature custom wardrobes and share a convenient jack-and-jill bathroom. Laundry is also found on this level.
Beautiful outdoor areas expand your living space – surrounded by mature trees and a private fence, this will be the perfect end of day retreat!
This home was designed with both style and function in mind to create both a warm and inviting living space.
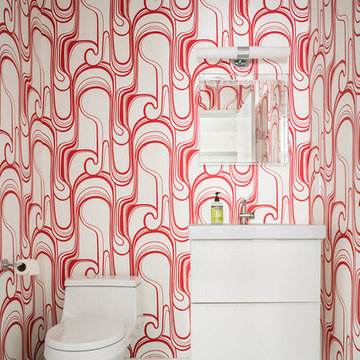
Red accents are the main attraction in this modern bathroom.
Trent Bell Photography
Mid-Century Gästetoilette mit flächenbündigen Schrankfronten, weißen Schränken, Toilette mit Aufsatzspülkasten, bunten Wänden, grauem Boden, integriertem Waschbecken und schwebendem Waschtisch in Portland Maine
Mid-Century Gästetoilette mit flächenbündigen Schrankfronten, weißen Schränken, Toilette mit Aufsatzspülkasten, bunten Wänden, grauem Boden, integriertem Waschbecken und schwebendem Waschtisch in Portland Maine
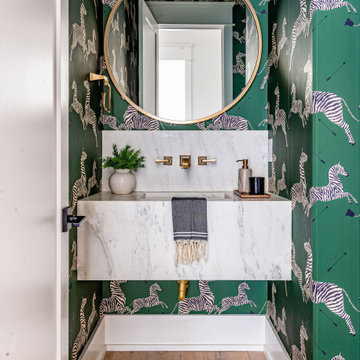
Kleine Klassische Gästetoilette mit grüner Wandfarbe, hellem Holzboden, integriertem Waschbecken, Marmor-Waschbecken/Waschtisch, weißer Waschtischplatte, schwebendem Waschtisch und Tapetenwänden in Los Angeles

Small powder room with a unique tile pattern on the wall.
Kleine Moderne Gästetoilette mit flächenbündigen Schrankfronten, weißen Schränken, Wandtoilette mit Spülkasten, grauen Fliesen, Porzellanfliesen, grauer Wandfarbe, Keramikboden, integriertem Waschbecken, Mineralwerkstoff-Waschtisch, grauem Boden, weißer Waschtischplatte und schwebendem Waschtisch in Sonstige
Kleine Moderne Gästetoilette mit flächenbündigen Schrankfronten, weißen Schränken, Wandtoilette mit Spülkasten, grauen Fliesen, Porzellanfliesen, grauer Wandfarbe, Keramikboden, integriertem Waschbecken, Mineralwerkstoff-Waschtisch, grauem Boden, weißer Waschtischplatte und schwebendem Waschtisch in Sonstige

Behind a full-height, and trim-less door is this little Powder Room. The porcelain vanity has an integrated sink and end niche for storage. A full height mirror, lustrous wallpaper, and an offset sconce are a few of the unexpected elements in this tiny space.

Kleine Moderne Gästetoilette mit flächenbündigen Schrankfronten, hellbraunen Holzschränken, bunten Wänden, integriertem Waschbecken, buntem Boden, weißer Waschtischplatte, schwebendem Waschtisch, Tapetendecke und Tapetenwänden in New York

Brass finishes, brass plumbing, brass accessories, pre-fabricated vanity sink, grey grout, specialty wallpaper, brass lighting, custom tile pattern
Kleine Moderne Gästetoilette mit flächenbündigen Schrankfronten, braunen Schränken, Toilette mit Aufsatzspülkasten, weißen Fliesen, Keramikfliesen, bunten Wänden, Marmorboden, integriertem Waschbecken, Quarzwerkstein-Waschtisch, grauem Boden, weißer Waschtischplatte und schwebendem Waschtisch in New York
Kleine Moderne Gästetoilette mit flächenbündigen Schrankfronten, braunen Schränken, Toilette mit Aufsatzspülkasten, weißen Fliesen, Keramikfliesen, bunten Wänden, Marmorboden, integriertem Waschbecken, Quarzwerkstein-Waschtisch, grauem Boden, weißer Waschtischplatte und schwebendem Waschtisch in New York

A small closet space was adjoined to the original powder room to create one large space with plenty of cabinet space. The basin is integrated into the countertop.

Lob des Schattens. In diesem Gästebad wurde alles konsequent dunkel gehalten, treten Sie ein und spüren Sie die Ruhe.
Mittelgroße Moderne Gästetoilette mit flächenbündigen Schrankfronten, schwarzer Wandfarbe, hellem Holzboden, integriertem Waschbecken, Granit-Waschbecken/Waschtisch, beigem Boden, schwarzer Waschtischplatte, hellbraunen Holzschränken, Wandtoilette mit Spülkasten und schwebendem Waschtisch in Sonstige
Mittelgroße Moderne Gästetoilette mit flächenbündigen Schrankfronten, schwarzer Wandfarbe, hellem Holzboden, integriertem Waschbecken, Granit-Waschbecken/Waschtisch, beigem Boden, schwarzer Waschtischplatte, hellbraunen Holzschränken, Wandtoilette mit Spülkasten und schwebendem Waschtisch in Sonstige

Tile: Walker Zanger 4D Diagonal Deep Blue
Sink: Cement Elegance
Faucet: Brizo
Mittelgroße Moderne Gästetoilette mit grauen Schränken, Wandtoilette, blauen Fliesen, Keramikfliesen, weißer Wandfarbe, braunem Holzboden, integriertem Waschbecken, Beton-Waschbecken/Waschtisch, braunem Boden, grauer Waschtischplatte, schwebendem Waschtisch und Holzdecke in Portland
Mittelgroße Moderne Gästetoilette mit grauen Schränken, Wandtoilette, blauen Fliesen, Keramikfliesen, weißer Wandfarbe, braunem Holzboden, integriertem Waschbecken, Beton-Waschbecken/Waschtisch, braunem Boden, grauer Waschtischplatte, schwebendem Waschtisch und Holzdecke in Portland

Discover the epitome of sophistication in the heart of Agoura Hills with our featured 4,600-square-foot contemporary home remodel; this residence beautifully redefines modern living.
Entrusted with our client’s vision, we transformed this space into an open-concept marvel, seamlessly connecting the kitchen, dining, and family areas. The result is an inclusive environment where various activities coexist harmoniously. The newly crafted kitchen, adorned with custom brass inlays on the wood hood and high-contrast finishes, steals the spotlight. A generously sized island featuring a floating walnut bar countertop takes center stage, becoming the heart of family gatherings.
As you explore further, the family room and powder bath emanate a captivating dark, moody glam, injecting an exclusive touch into these meticulously curated spaces. Experience the allure of contemporary design and sophisticated living in this Agoura Hills gem.
Photographer: Public 311

Large impact in a small powder. The dark tiles add drama and the light wood and bright whites add contrast.
Kleine Moderne Gästetoilette mit flächenbündigen Schrankfronten, hellen Holzschränken, Toilette mit Aufsatzspülkasten, schwarzen Fliesen, Keramikfliesen, schwarzer Wandfarbe, Porzellan-Bodenfliesen, integriertem Waschbecken, Mineralwerkstoff-Waschtisch, schwarzem Boden, weißer Waschtischplatte, schwebendem Waschtisch und Wandgestaltungen in Detroit
Kleine Moderne Gästetoilette mit flächenbündigen Schrankfronten, hellen Holzschränken, Toilette mit Aufsatzspülkasten, schwarzen Fliesen, Keramikfliesen, schwarzer Wandfarbe, Porzellan-Bodenfliesen, integriertem Waschbecken, Mineralwerkstoff-Waschtisch, schwarzem Boden, weißer Waschtischplatte, schwebendem Waschtisch und Wandgestaltungen in Detroit

Mittelgroße Moderne Gästetoilette mit weißen Fliesen, grauer Wandfarbe, integriertem Waschbecken, braunem Boden, weißer Waschtischplatte und schwebendem Waschtisch in Sonstige
Gästetoilette mit integriertem Waschbecken und schwebendem Waschtisch Ideen und Design
1