Gästetoilette mit Keramikfliesen und beiger Waschtischplatte Ideen und Design
Suche verfeinern:
Budget
Sortieren nach:Heute beliebt
1 – 20 von 195 Fotos
1 von 3
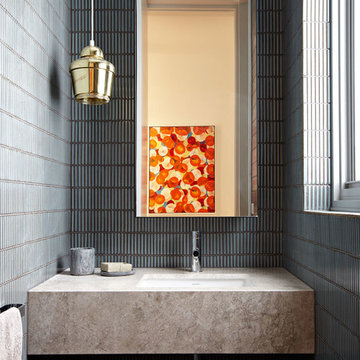
Photo by Michael Downes
Kleine Moderne Gästetoilette mit Granit-Waschbecken/Waschtisch, blauen Fliesen, Keramikfliesen, Unterbauwaschbecken und beiger Waschtischplatte in Melbourne
Kleine Moderne Gästetoilette mit Granit-Waschbecken/Waschtisch, blauen Fliesen, Keramikfliesen, Unterbauwaschbecken und beiger Waschtischplatte in Melbourne

Cloakroom Bathroom in Storrington, West Sussex
Plenty of stylish elements combine in this compact cloakroom, which utilises a unique tile choice and designer wallpaper option.
The Brief
This client wanted to create a unique theme in their downstairs cloakroom, which previously utilised a classic but unmemorable design.
Naturally the cloakroom was to incorporate all usual amenities, but with a design that was a little out of the ordinary.
Design Elements
Utilising some of our more unique options for a renovation, bathroom designer Martin conjured a design to tick all the requirements of this brief.
The design utilises textured neutral tiles up to half height, with the client’s own William Morris designer wallpaper then used up to the ceiling coving. Black accents are used throughout the room, like for the basin and mixer, and flush plate.
To hold hand towels and heat the small space, a compact full-height radiator has been fitted in the corner of the room.
Project Highlight
A lighter but neutral tile is used for the rear wall, which has been designed to minimise view of the toilet and other necessities.
A simple shelf area gives the client somewhere to store a decorative item or two.
The End Result
The end result is a compact cloakroom that is certainly memorable, as the client required.
With only a small amount of space our bathroom designer Martin has managed to conjure an impressive and functional theme for this Storrington client.
Discover how our expert designers can transform your own bathroom with a free design appointment and quotation. Arrange a free appointment in showroom or online.

Kleine Mediterrane Gästetoilette mit Keramikfliesen, grauer Wandfarbe, Beton-Waschbecken/Waschtisch, verzierten Schränken, grauen Schränken, grauen Fliesen, Aufsatzwaschbecken und beiger Waschtischplatte in London
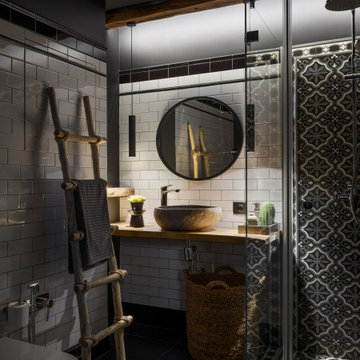
Kleine Industrial Gästetoilette mit Wandtoilette, weißen Fliesen, Keramikfliesen, weißer Wandfarbe, Porzellan-Bodenfliesen, Einbauwaschbecken, Waschtisch aus Holz, schwarzem Boden und beiger Waschtischplatte in Moskau

Kleine Klassische Gästetoilette mit beigen Fliesen, Keramikfliesen, beiger Wandfarbe, Aufsatzwaschbecken, Quarzwerkstein-Waschtisch, beiger Waschtischplatte, schwebendem Waschtisch und Tapetenwänden in Chicago

The initial inspiration for this Powder Room was to have a water feature behind the vessel sink. The concept was exciting but hardly practical. The solution to a water feature is a mosaic tile called raindrop that is installed floor to ceiling to add to the dramatic scale of the trough faucet. The custom lattice wood detailed ceiling adds the finishing touch to this Asian inspired Powder Room.Photography by Carlson Productions, LLC
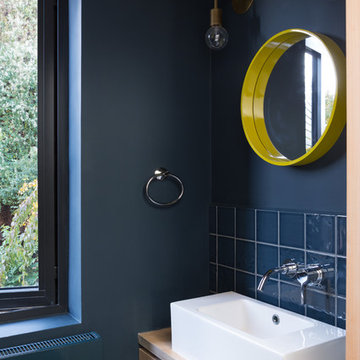
Adam Scott Images
Moderne Gästetoilette mit flächenbündigen Schrankfronten, blauen Fliesen, Keramikfliesen, blauer Wandfarbe, Aufsatzwaschbecken, Waschtisch aus Holz, beiger Waschtischplatte und hellen Holzschränken in London
Moderne Gästetoilette mit flächenbündigen Schrankfronten, blauen Fliesen, Keramikfliesen, blauer Wandfarbe, Aufsatzwaschbecken, Waschtisch aus Holz, beiger Waschtischplatte und hellen Holzschränken in London
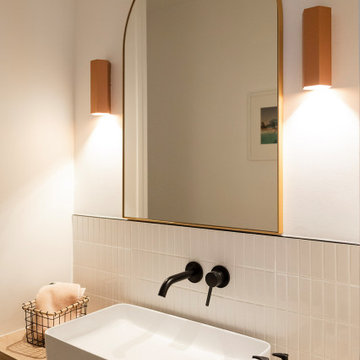
Dans cet appartement familial de 150 m², l’objectif était de rénover l’ensemble des pièces pour les rendre fonctionnelles et chaleureuses, en associant des matériaux naturels à une palette de couleurs harmonieuses.
Dans la cuisine et le salon, nous avons misé sur du bois clair naturel marié avec des tons pastel et des meubles tendance. De nombreux rangements sur mesure ont été réalisés dans les couloirs pour optimiser tous les espaces disponibles. Le papier peint à motifs fait écho aux lignes arrondies de la porte verrière réalisée sur mesure.
Dans les chambres, on retrouve des couleurs chaudes qui renforcent l’esprit vacances de l’appartement. Les salles de bain et la buanderie sont également dans des tons de vert naturel associés à du bois brut. La robinetterie noire, toute en contraste, apporte une touche de modernité. Un appartement où il fait bon vivre !

Reforma integral de vivienda ubicada en zona vacacional, abriendo espacios, ideal para compartir los momentos con las visitas y hacer un recorrido mucho más fluido.
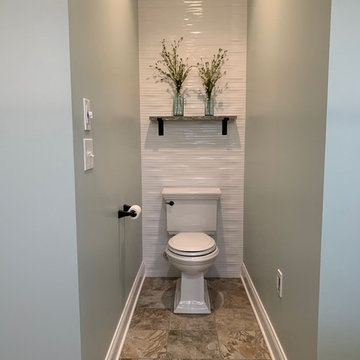
Home spa-like feeling...Caleb Barney Design collaboration with our Client.
Große Moderne Gästetoilette mit profilierten Schrankfronten, weißen Schränken, Wandtoilette mit Spülkasten, weißen Fliesen, Keramikfliesen, grüner Wandfarbe, Keramikboden, Unterbauwaschbecken, Quarzwerkstein-Waschtisch, beigem Boden und beiger Waschtischplatte in Cleveland
Große Moderne Gästetoilette mit profilierten Schrankfronten, weißen Schränken, Wandtoilette mit Spülkasten, weißen Fliesen, Keramikfliesen, grüner Wandfarbe, Keramikboden, Unterbauwaschbecken, Quarzwerkstein-Waschtisch, beigem Boden und beiger Waschtischplatte in Cleveland
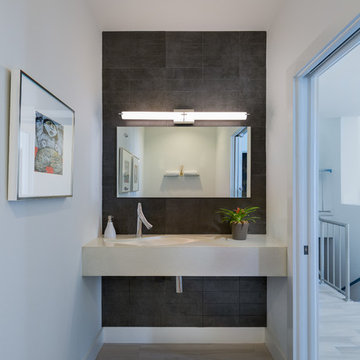
Jimmy White Photography
Mittelgroße Moderne Gästetoilette mit grauen Fliesen, Keramikfliesen, weißer Wandfarbe, Vinylboden, Quarzwerkstein-Waschtisch und beiger Waschtischplatte in Tampa
Mittelgroße Moderne Gästetoilette mit grauen Fliesen, Keramikfliesen, weißer Wandfarbe, Vinylboden, Quarzwerkstein-Waschtisch und beiger Waschtischplatte in Tampa
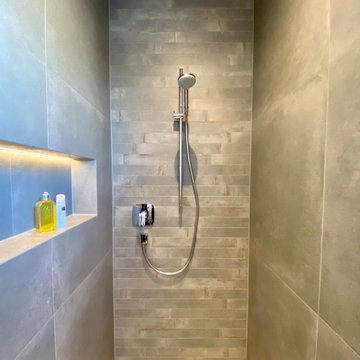
Mittelgroße Moderne Gästetoilette mit offenen Schränken, Wandtoilette, grauen Fliesen, Keramikfliesen, weißer Wandfarbe, hellem Holzboden, Aufsatzwaschbecken, Waschtisch aus Holz, beigem Boden, beiger Waschtischplatte und schwebendem Waschtisch in Sonstige

Klassische Gästetoilette mit Schrankfronten mit vertiefter Füllung, dunklen Holzschränken, Keramikfliesen, dunklem Holzboden, Marmor-Waschbecken/Waschtisch, brauner Wandfarbe, Aufsatzwaschbecken, braunem Boden und beiger Waschtischplatte in Dallas

Kleine Moderne Gästetoilette mit flächenbündigen Schrankfronten, orangefarbenen Schränken, Wandtoilette, schwarzen Fliesen, Keramikfliesen, schwarzer Wandfarbe, Porzellan-Bodenfliesen, Aufsatzwaschbecken, Waschtisch aus Holz, braunem Boden, beiger Waschtischplatte, schwebendem Waschtisch, Tapetendecke und Wandpaneelen in Sonstige

Located near the base of Scottsdale landmark Pinnacle Peak, the Desert Prairie is surrounded by distant peaks as well as boulder conservation easements. This 30,710 square foot site was unique in terrain and shape and was in close proximity to adjacent properties. These unique challenges initiated a truly unique piece of architecture.
Planning of this residence was very complex as it weaved among the boulders. The owners were agnostic regarding style, yet wanted a warm palate with clean lines. The arrival point of the design journey was a desert interpretation of a prairie-styled home. The materials meet the surrounding desert with great harmony. Copper, undulating limestone, and Madre Perla quartzite all blend into a low-slung and highly protected home.
Located in Estancia Golf Club, the 5,325 square foot (conditioned) residence has been featured in Luxe Interiors + Design’s September/October 2018 issue. Additionally, the home has received numerous design awards.
Desert Prairie // Project Details
Architecture: Drewett Works
Builder: Argue Custom Homes
Interior Design: Lindsey Schultz Design
Interior Furnishings: Ownby Design
Landscape Architect: Greey|Pickett
Photography: Werner Segarra

Arquitectos en Barcelona Rardo Architects in Barcelona and Sitges
Große Moderne Gästetoilette mit flächenbündigen Schrankfronten, beigen Schränken, beigen Fliesen, Keramikfliesen, beiger Wandfarbe, Betonboden, Aufsatzwaschbecken, Waschtisch aus Holz, grauem Boden, beiger Waschtischplatte und eingebautem Waschtisch in Barcelona
Große Moderne Gästetoilette mit flächenbündigen Schrankfronten, beigen Schränken, beigen Fliesen, Keramikfliesen, beiger Wandfarbe, Betonboden, Aufsatzwaschbecken, Waschtisch aus Holz, grauem Boden, beiger Waschtischplatte und eingebautem Waschtisch in Barcelona

Kleine Klassische Gästetoilette mit offenen Schränken, braunen Schränken, Wandtoilette mit Spülkasten, Keramikfliesen, hellem Holzboden, Unterbauwaschbecken, Beton-Waschbecken/Waschtisch, beiger Waschtischplatte, freistehendem Waschtisch und Wandpaneelen in Dallas
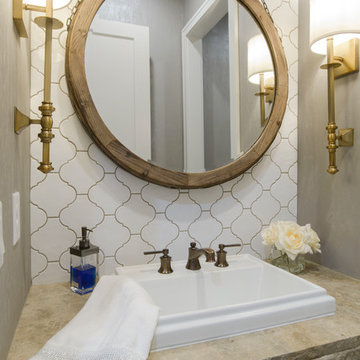
Klassische Gästetoilette mit weißen Fliesen, Keramikfliesen, grauer Wandfarbe, Einbauwaschbecken und beiger Waschtischplatte in Wichita

Cloakroom Bathroom in Storrington, West Sussex
Plenty of stylish elements combine in this compact cloakroom, which utilises a unique tile choice and designer wallpaper option.
The Brief
This client wanted to create a unique theme in their downstairs cloakroom, which previously utilised a classic but unmemorable design.
Naturally the cloakroom was to incorporate all usual amenities, but with a design that was a little out of the ordinary.
Design Elements
Utilising some of our more unique options for a renovation, bathroom designer Martin conjured a design to tick all the requirements of this brief.
The design utilises textured neutral tiles up to half height, with the client’s own William Morris designer wallpaper then used up to the ceiling coving. Black accents are used throughout the room, like for the basin and mixer, and flush plate.
To hold hand towels and heat the small space, a compact full-height radiator has been fitted in the corner of the room.
Project Highlight
A lighter but neutral tile is used for the rear wall, which has been designed to minimise view of the toilet and other necessities.
A simple shelf area gives the client somewhere to store a decorative item or two.
The End Result
The end result is a compact cloakroom that is certainly memorable, as the client required.
With only a small amount of space our bathroom designer Martin has managed to conjure an impressive and functional theme for this Storrington client.
Discover how our expert designers can transform your own bathroom with a free design appointment and quotation. Arrange a free appointment in showroom or online.
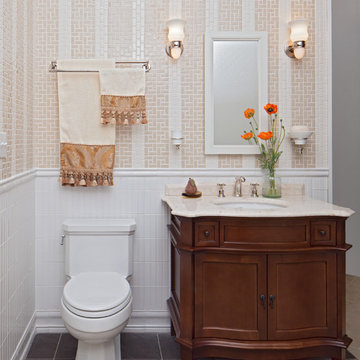
Kleine Klassische Gästetoilette mit verzierten Schränken, dunklen Holzschränken, Wandtoilette mit Spülkasten, beigen Fliesen, farbigen Fliesen, weißen Fliesen, Keramikfliesen, Unterbauwaschbecken, schwarzem Boden und beiger Waschtischplatte in Portland Maine
Gästetoilette mit Keramikfliesen und beiger Waschtischplatte Ideen und Design
1