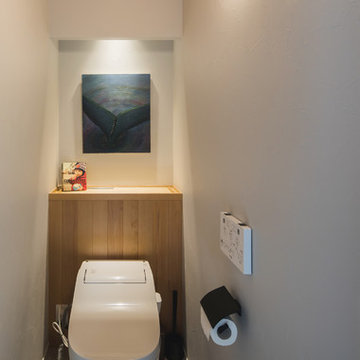Gästetoilette mit gebeiztem Holzboden und Laminat Ideen und Design
Suche verfeinern:
Budget
Sortieren nach:Heute beliebt
1 – 20 von 505 Fotos
1 von 3

インダストリアルでビンテージ感を追求し、洗面台のカウンターは使用済みの現場の足場を利用しています。何年もかけて使用した足場板は、味があって、水はけも良く使い勝手も良いとのこと。
Industrial Gästetoilette mit offenen Schränken, Schränken im Used-Look, weißer Wandfarbe, gebeiztem Holzboden, Einbauwaschbecken, Waschtisch aus Holz und grauem Boden in Sonstige
Industrial Gästetoilette mit offenen Schränken, Schränken im Used-Look, weißer Wandfarbe, gebeiztem Holzboden, Einbauwaschbecken, Waschtisch aus Holz und grauem Boden in Sonstige

Kleine Maritime Gästetoilette mit Schrankfronten im Shaker-Stil, Laminat, Unterbauwaschbecken, Quarzwerkstein-Waschtisch, weißer Waschtischplatte, eingebautem Waschtisch und Holzdielenwänden in San Diego

Les toilettes sont un espace à décorer au même titre que le reste de l'appartement. Une recherche de couleurs et de matériaux est impérative pour rendre ce lieu agréable.
création d'un mur avec placard chêne sur-mesure et intégration du mécanisme GEBERIT pour WC suspendu.
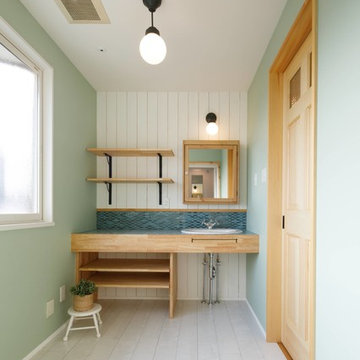
Nordische Gästetoilette mit offenen Schränken, blauer Wandfarbe, gebeiztem Holzboden, Einbauwaschbecken und weißem Boden in Sonstige

Kleine Moderne Gästetoilette mit Schrankfronten im Shaker-Stil, weißen Schränken, Wandtoilette mit Spülkasten, weißer Wandfarbe, Laminat, Unterbauwaschbecken, Quarzit-Waschtisch, grauem Boden, weißer Waschtischplatte und eingebautem Waschtisch in Las Vegas

This understairs WC was functional only and required some creative styling to make it feel more welcoming and family friendly.
We installed UPVC ceiling panels to the stair slats to make the ceiling sleek and clean and reduce the spider levels, boxed in the waste pipe and replaced the sink with a Victorian style mini sink.
We repainted the space in soft cream, with a feature wall in teal and orange, providing the wow factor as you enter the space.

Reforma integral Sube Interiorismo www.subeinteriorismo.com
Biderbost Photo
Kleine Klassische Gästetoilette mit offenen Schränken, weißen Schränken, grauer Wandfarbe, Laminat, Aufsatzwaschbecken, Waschtisch aus Holz, braunem Boden, brauner Waschtischplatte, schwebendem Waschtisch und Tapetenwänden in Bilbao
Kleine Klassische Gästetoilette mit offenen Schränken, weißen Schränken, grauer Wandfarbe, Laminat, Aufsatzwaschbecken, Waschtisch aus Holz, braunem Boden, brauner Waschtischplatte, schwebendem Waschtisch und Tapetenwänden in Bilbao
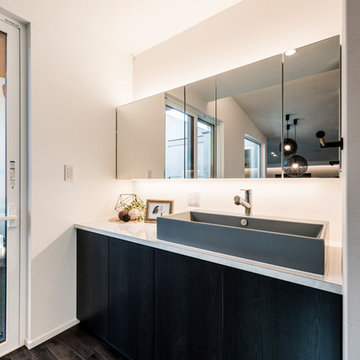
建築家と建てる家
Moderne Gästetoilette mit flächenbündigen Schrankfronten, braunen Schränken, weißer Wandfarbe, gebeiztem Holzboden, Aufsatzwaschbecken und braunem Boden in Sonstige
Moderne Gästetoilette mit flächenbündigen Schrankfronten, braunen Schränken, weißer Wandfarbe, gebeiztem Holzboden, Aufsatzwaschbecken und braunem Boden in Sonstige
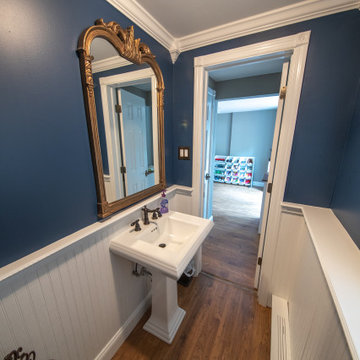
On the entry level off of the kids area/sitting room, in the rear of the home by the back door this powder room provides the family as well as the guests convenient access to a rest room when outside in backyard.

This home is full of clean lines, soft whites and grey, & lots of built-in pieces. Large entry area with message center, dual closets, custom bench with hooks and cubbies to keep organized. Living room fireplace with shiplap, custom mantel and cabinets, and white brick.

Every powder room should be a fun surprise, and this one has many details, including a decorative tile wall, rattan face door fronts, vaulted ceiling, and brass fixtures.

A modern country home for a busy family with young children. The home remodel included enlarging the footprint of the kitchen to allow a larger island for more seating and entertaining, as well as provide more storage and a desk area. The pocket door pantry and the full height corner pantry was high on the client's priority list. From the cabinetry to the green peacock wallpaper and vibrant blue tiles in the bathrooms, the colourful touches throughout the home adds to the energy and charm. The result is a modern, relaxed, eclectic aesthetic with practical and efficient design features to serve the needs of this family.

A mix of gold and bronze fixtures add a bit of contrast to the first floor powder room.
Große Klassische Gästetoilette mit Schrankfronten mit vertiefter Füllung, braunen Schränken, Wandtoilette mit Spülkasten, Laminat, Unterbauwaschbecken, Quarzit-Waschtisch, braunem Boden, weißer Waschtischplatte und freistehendem Waschtisch in Indianapolis
Große Klassische Gästetoilette mit Schrankfronten mit vertiefter Füllung, braunen Schränken, Wandtoilette mit Spülkasten, Laminat, Unterbauwaschbecken, Quarzit-Waschtisch, braunem Boden, weißer Waschtischplatte und freistehendem Waschtisch in Indianapolis
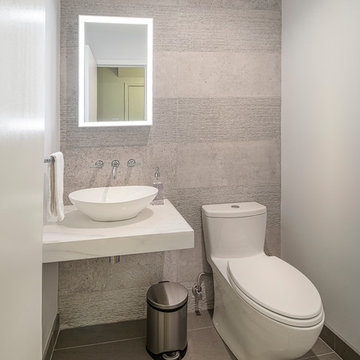
Kleine Moderne Gästetoilette mit Toilette mit Aufsatzspülkasten, beigen Fliesen, Zementfliesen, beiger Wandfarbe, Laminat, Aufsatzwaschbecken, Marmor-Waschbecken/Waschtisch, beigem Boden und weißer Waschtischplatte in Washington, D.C.
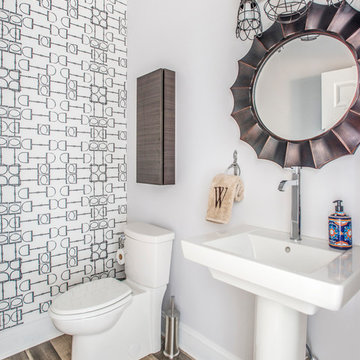
Kleine Country Gästetoilette mit weißer Wandfarbe, Laminat, Sockelwaschbecken und Wandtoilette mit Spülkasten in Raleigh
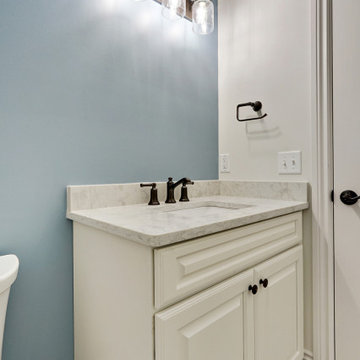
Kleine Klassische Gästetoilette mit profilierten Schrankfronten, weißen Schränken, blauer Wandfarbe, Laminat, Unterbauwaschbecken, Quarzwerkstein-Waschtisch, grauem Boden, grauer Waschtischplatte und eingebautem Waschtisch in Detroit
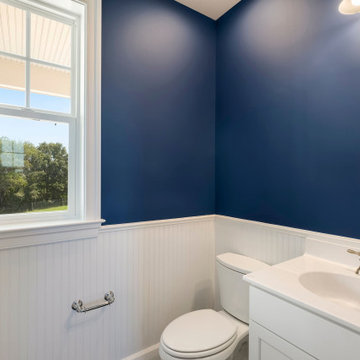
Mittelgroße Landhausstil Gästetoilette mit blauer Wandfarbe, blauem Boden, weißer Waschtischplatte, eingebautem Waschtisch, Schrankfronten mit vertiefter Füllung, weißen Schränken, Laminat, integriertem Waschbecken und Mineralwerkstoff-Waschtisch in Washington, D.C.
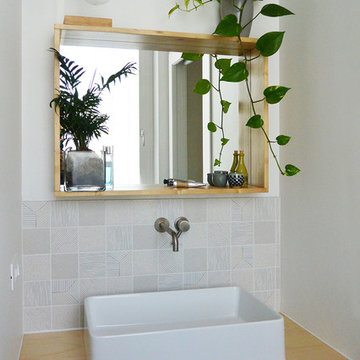
Verbena Ricotti
Kleine Nordische Gästetoilette mit Wandtoilette mit Spülkasten, weißen Fliesen, Keramikfliesen, weißer Wandfarbe, gebeiztem Holzboden, Aufsatzwaschbecken und Waschtisch aus Holz in Mailand
Kleine Nordische Gästetoilette mit Wandtoilette mit Spülkasten, weißen Fliesen, Keramikfliesen, weißer Wandfarbe, gebeiztem Holzboden, Aufsatzwaschbecken und Waschtisch aus Holz in Mailand
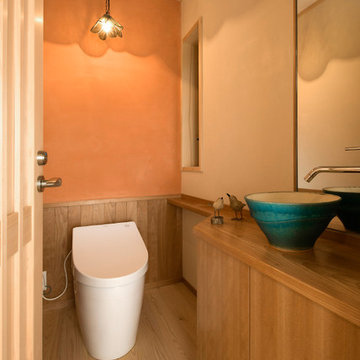
腰壁やカウンターは桜の一枚板を引いて造作しました。
洗面器は鳥栖の陶芸家とデザイン打ち合わせをし、製作しました。
壁は施主支給品の照明器具に合うよう、一面を桃色の漆喰で仕上げました。
写真:輿水進
Klassische Gästetoilette mit flächenbündigen Schrankfronten, hellbraunen Holzschränken, oranger Wandfarbe, gebeiztem Holzboden, Aufsatzwaschbecken und braunem Boden in Sonstige
Klassische Gästetoilette mit flächenbündigen Schrankfronten, hellbraunen Holzschränken, oranger Wandfarbe, gebeiztem Holzboden, Aufsatzwaschbecken und braunem Boden in Sonstige
Gästetoilette mit gebeiztem Holzboden und Laminat Ideen und Design
1
