Gästetoilette mit beigem Boden und lila Boden Ideen und Design
Suche verfeinern:
Budget
Sortieren nach:Heute beliebt
1 – 20 von 5.157 Fotos
1 von 3

This powder room room use to have plaster walls and popcorn ceilings until we transformed this bathroom to something fun and cheerful so your guest will always be wow'd when they use it. The fun palm tree wallpaper really brings a lot of fun to this space. This space is all about the wallpaper. Decorative Moulding was applied on the crown to give this space more detail.
JL Interiors is a LA-based creative/diverse firm that specializes in residential interiors. JL Interiors empowers homeowners to design their dream home that they can be proud of! The design isn’t just about making things beautiful; it’s also about making things work beautifully. Contact us for a free consultation Hello@JLinteriors.design _ 310.390.6849_ www.JLinteriors.design

Timeless Palm Springs glamour meets modern in Pulp Design Studios' bathroom design created for the DXV Design Panel 2016. The design is one of four created by an elite group of celebrated designers for DXV's national ad campaign. Faced with the challenge of creating a beautiful space from nothing but an empty stage, Beth and Carolina paired mid-century touches with bursts of colors and organic patterns. The result is glamorous with touches of quirky fun -- the definition of splendid living.

Photo by Emily Kennedy Photo
Kleine Landhaus Gästetoilette mit offenen Schränken, dunklen Holzschränken, Wandtoilette mit Spülkasten, weißer Wandfarbe, hellem Holzboden, Aufsatzwaschbecken, Waschtisch aus Holz, beigem Boden und brauner Waschtischplatte in Chicago
Kleine Landhaus Gästetoilette mit offenen Schränken, dunklen Holzschränken, Wandtoilette mit Spülkasten, weißer Wandfarbe, hellem Holzboden, Aufsatzwaschbecken, Waschtisch aus Holz, beigem Boden und brauner Waschtischplatte in Chicago

Moderne Gästetoilette mit weißen Fliesen, weißer Wandfarbe, hellem Holzboden, Aufsatzwaschbecken, Waschtisch aus Holz, beigem Boden und grauer Waschtischplatte in Orange County

Landhausstil Gästetoilette mit verzierten Schränken, dunklen Holzschränken, Wandtoilette mit Spülkasten, schwarzen Fliesen, weißer Wandfarbe, hellem Holzboden, Aufsatzwaschbecken, Waschtisch aus Holz, beigem Boden und brauner Waschtischplatte in Omaha
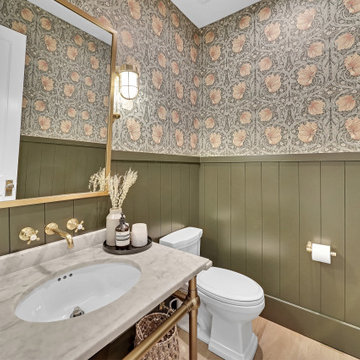
Maritime Gästetoilette mit grüner Wandfarbe, Porzellan-Bodenfliesen, Marmor-Waschbecken/Waschtisch, beigem Boden, grauer Waschtischplatte und vertäfelten Wänden in Orange County

This antique dresser was transformed into a bathroom vanity by mounting the mirror to the wall and surrounding it with beautiful backsplash tile, adding a slab countertop, and installing a sink into the countertop.

Kleine Maritime Gästetoilette mit offenen Schränken, grauen Schränken, Toilette mit Aufsatzspülkasten, weißer Wandfarbe, hellem Holzboden, Sockelwaschbecken, Granit-Waschbecken/Waschtisch, beigem Boden, grauer Waschtischplatte, eingebautem Waschtisch und Tapetenwänden in Sonstige

Mittelgroße Moderne Gästetoilette mit flächenbündigen Schrankfronten, weißen Schränken, schwarzer Wandfarbe, beigem Boden, grauer Waschtischplatte, schwebendem Waschtisch, Tapetenwänden, Keramikboden und Unterbauwaschbecken in Houston

Mittelgroße Klassische Gästetoilette mit Kalkstein, Unterbauwaschbecken, Marmor-Waschbecken/Waschtisch, beigem Boden, beiger Waschtischplatte, freistehendem Waschtisch und Tapetenwänden in Washington, D.C.
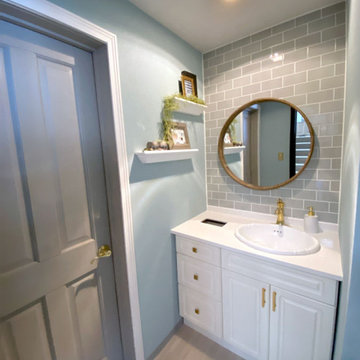
1945年設立のアメリカ老舗家具ブランド、アシュレイ社の日本国内フラッグシップとなる「アシュレイホームストア横浜」女性トイレをリフォーム。
デザインテーマは「She Likes…」。
洗面スペースは女性に人気のカラー水色をモチーフとし、爽やかで明るいイメージのデザイン。
トイレ内装には、世界中の人々に愛され続けているアメリカを代表する女優「マリリン・モンロー」のアートを加えてアメリカを感じる小物を織り交ぜています。
スタイリッシュな埋め込み型洗面ボウルと、伝統的でエレガントなラインとスマートなシルエットが特徴の「デボンシャー」シングルレバー水栓をコーディネート。
壁面にはグレーのサブウェイタイル「クラルテ」の上品な艶とクールなカラー、釉薬の自然な表情が心地よい素材感を醸し出しています。
デザイン:アシュレイ
施工:ボウクス

Moderne Gästetoilette mit flächenbündigen Schrankfronten, hellen Holzschränken, schwarzen Fliesen, weißer Wandfarbe, hellem Holzboden, integriertem Waschbecken, beigem Boden, weißer Waschtischplatte und schwebendem Waschtisch in Orange County
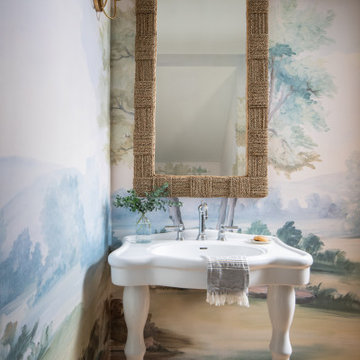
A custom mural wallpaper, classic console sink, and textured mirror create a wow moment in this tiny under-the-stairs powder room.
Kleine Gästetoilette mit bunten Wänden, hellem Holzboden, Waschtischkonsole, freistehendem Waschtisch, Tapetenwänden und beigem Boden in Austin
Kleine Gästetoilette mit bunten Wänden, hellem Holzboden, Waschtischkonsole, freistehendem Waschtisch, Tapetenwänden und beigem Boden in Austin

Powder Room
Mittelgroße Moderne Gästetoilette mit Toilette mit Aufsatzspülkasten, farbigen Fliesen, Steinplatten, weißer Wandfarbe, braunem Holzboden, Sockelwaschbecken, Mineralwerkstoff-Waschtisch, beigem Boden und weißer Waschtischplatte in Miami
Mittelgroße Moderne Gästetoilette mit Toilette mit Aufsatzspülkasten, farbigen Fliesen, Steinplatten, weißer Wandfarbe, braunem Holzboden, Sockelwaschbecken, Mineralwerkstoff-Waschtisch, beigem Boden und weißer Waschtischplatte in Miami
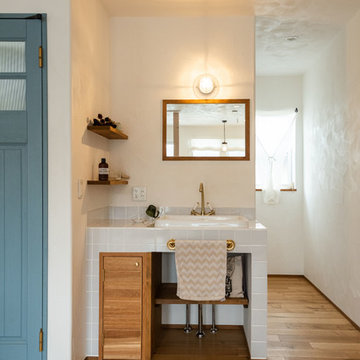
セカンドリビングとマッチした洗面
Landhaus Gästetoilette mit weißen Fliesen, weißer Wandfarbe, hellem Holzboden, gefliestem Waschtisch, beigem Boden, weißer Waschtischplatte, flächenbündigen Schrankfronten, hellbraunen Holzschränken und Einbauwaschbecken in Sonstige
Landhaus Gästetoilette mit weißen Fliesen, weißer Wandfarbe, hellem Holzboden, gefliestem Waschtisch, beigem Boden, weißer Waschtischplatte, flächenbündigen Schrankfronten, hellbraunen Holzschränken und Einbauwaschbecken in Sonstige

Fully integrated Signature Estate featuring Creston controls and Crestron panelized lighting, and Crestron motorized shades and draperies, whole-house audio and video, HVAC, voice and video communication atboth both the front door and gate. Modern, warm, and clean-line design, with total custom details and finishes. The front includes a serene and impressive atrium foyer with two-story floor to ceiling glass walls and multi-level fire/water fountains on either side of the grand bronze aluminum pivot entry door. Elegant extra-large 47'' imported white porcelain tile runs seamlessly to the rear exterior pool deck, and a dark stained oak wood is found on the stairway treads and second floor. The great room has an incredible Neolith onyx wall and see-through linear gas fireplace and is appointed perfectly for views of the zero edge pool and waterway. The center spine stainless steel staircase has a smoked glass railing and wood handrail.
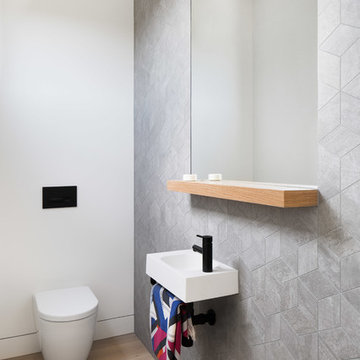
Emily Bartlett Photography
Moderne Gästetoilette mit Wandtoilette, grauen Fliesen, grauer Wandfarbe, hellem Holzboden, Wandwaschbecken und beigem Boden in Melbourne
Moderne Gästetoilette mit Wandtoilette, grauen Fliesen, grauer Wandfarbe, hellem Holzboden, Wandwaschbecken und beigem Boden in Melbourne
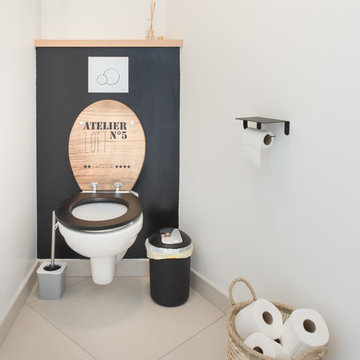
Jours & Nuits © Houzz 2018
Landhausstil Gästetoilette mit Wandtoilette, weißer Wandfarbe und beigem Boden in Montpellier
Landhausstil Gästetoilette mit Wandtoilette, weißer Wandfarbe und beigem Boden in Montpellier

No strangers to remodeling, the new owners of this St. Paul tudor knew they could update this decrepit 1920 duplex into a single-family forever home.
A list of desired amenities was a catalyst for turning a bedroom into a large mudroom, an open kitchen space where their large family can gather, an additional exterior door for direct access to a patio, two home offices, an additional laundry room central to bedrooms, and a large master bathroom. To best understand the complexity of the floor plan changes, see the construction documents.
As for the aesthetic, this was inspired by a deep appreciation for the durability, colors, textures and simplicity of Norwegian design. The home’s light paint colors set a positive tone. An abundance of tile creates character. New lighting reflecting the home’s original design is mixed with simplistic modern lighting. To pay homage to the original character several light fixtures were reused, wallpaper was repurposed at a ceiling, the chimney was exposed, and a new coffered ceiling was created.
Overall, this eclectic design style was carefully thought out to create a cohesive design throughout the home.
Come see this project in person, September 29 – 30th on the 2018 Castle Home Tour.

The reclaimed mirror, wood furniture vanity and shiplap really give that farmhouse feel!
Große Landhausstil Gästetoilette mit verzierten Schränken, dunklen Holzschränken, Toilette mit Aufsatzspülkasten, weißer Wandfarbe, hellem Holzboden, Aufsatzwaschbecken, Waschtisch aus Holz, beigem Boden und brauner Waschtischplatte in Calgary
Große Landhausstil Gästetoilette mit verzierten Schränken, dunklen Holzschränken, Toilette mit Aufsatzspülkasten, weißer Wandfarbe, hellem Holzboden, Aufsatzwaschbecken, Waschtisch aus Holz, beigem Boden und brauner Waschtischplatte in Calgary
Gästetoilette mit beigem Boden und lila Boden Ideen und Design
1