Gästetoilette mit farbigen Fliesen und Marmor-Waschbecken/Waschtisch Ideen und Design
Suche verfeinern:
Budget
Sortieren nach:Heute beliebt
1 – 20 von 198 Fotos
1 von 3
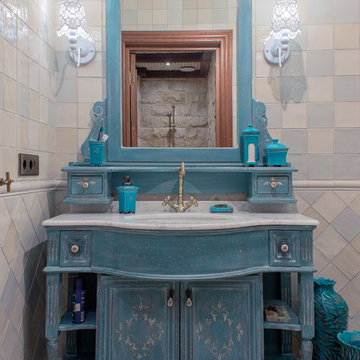
Shabby-Style Gästetoilette mit blauen Schränken, farbigen Fliesen, Keramikfliesen, Keramikboden, Aufsatzwaschbecken, Marmor-Waschbecken/Waschtisch, bunten Wänden und verzierten Schränken in Sonstige
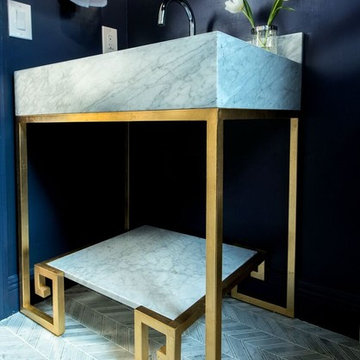
RM Studio Corp
Kleine Moderne Gästetoilette mit Wandtoilette mit Spülkasten, farbigen Fliesen, Mosaikfliesen, blauer Wandfarbe, Unterbauwaschbecken, Marmor-Waschbecken/Waschtisch und Marmorboden in Miami
Kleine Moderne Gästetoilette mit Wandtoilette mit Spülkasten, farbigen Fliesen, Mosaikfliesen, blauer Wandfarbe, Unterbauwaschbecken, Marmor-Waschbecken/Waschtisch und Marmorboden in Miami

World Renowned Interior Design Firm Fratantoni Interior Designers created these beautiful home designs! They design homes for families all over the world in any size and style. They also have in-house Architecture Firm Fratantoni Design and world class Luxury Home Building Firm Fratantoni Luxury Estates! Hire one or all three companies to design, build and or remodel your home!
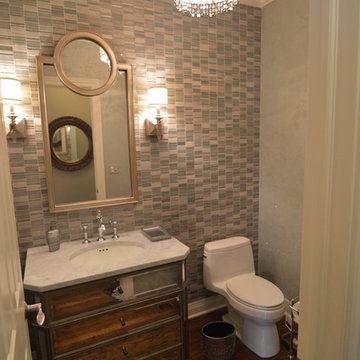
Karen Wolf Morrison
Mittelgroße Stilmix Gästetoilette mit verzierten Schränken, Toilette mit Aufsatzspülkasten, farbigen Fliesen, Mosaikfliesen, grauer Wandfarbe, braunem Holzboden, Unterbauwaschbecken, Marmor-Waschbecken/Waschtisch und braunem Boden in Chicago
Mittelgroße Stilmix Gästetoilette mit verzierten Schränken, Toilette mit Aufsatzspülkasten, farbigen Fliesen, Mosaikfliesen, grauer Wandfarbe, braunem Holzboden, Unterbauwaschbecken, Marmor-Waschbecken/Waschtisch und braunem Boden in Chicago
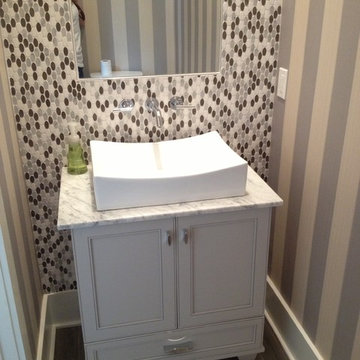
Klassische Gästetoilette mit Aufsatzwaschbecken, flächenbündigen Schrankfronten, weißen Schränken, Marmor-Waschbecken/Waschtisch, farbigen Fliesen und Mosaikfliesen in New Orleans
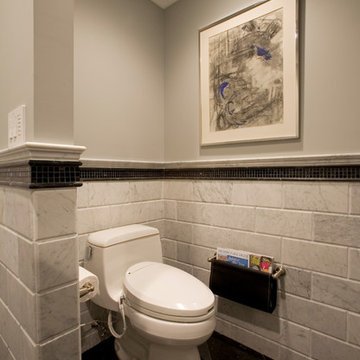
Mittelgroße Klassische Gästetoilette mit Toilette mit Aufsatzspülkasten, farbigen Fliesen, Steinfliesen, grauer Wandfarbe, Waschtischkonsole, Marmor-Waschbecken/Waschtisch, Marmorboden und offenen Schränken in New York
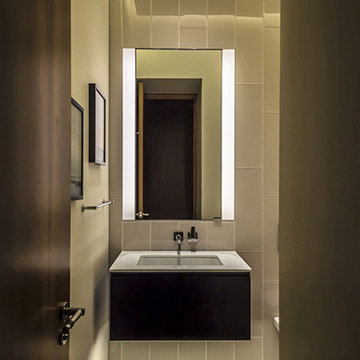
Powder Room
Klassische Gästetoilette mit Wandwaschbecken, schwarzen Schränken, Marmor-Waschbecken/Waschtisch, farbigen Fliesen und beiger Wandfarbe in New York
Klassische Gästetoilette mit Wandwaschbecken, schwarzen Schränken, Marmor-Waschbecken/Waschtisch, farbigen Fliesen und beiger Wandfarbe in New York
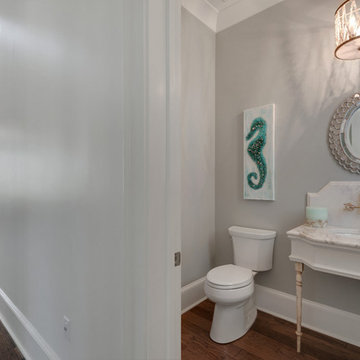
Kleine Maritime Gästetoilette mit Wandtoilette mit Spülkasten, farbigen Fliesen, Steinplatten, grauer Wandfarbe, braunem Holzboden, Marmor-Waschbecken/Waschtisch und Unterbauwaschbecken in Miami

Calacatta marble mosaic tile inset into wood wall panels.
Kleine Maritime Gästetoilette mit Schrankfronten mit vertiefter Füllung, weißen Schränken, farbigen Fliesen, Marmorfliesen, weißer Wandfarbe, Marmorboden, Aufsatzwaschbecken, Marmor-Waschbecken/Waschtisch, weißem Boden, grauer Waschtischplatte und Wandtoilette mit Spülkasten in Los Angeles
Kleine Maritime Gästetoilette mit Schrankfronten mit vertiefter Füllung, weißen Schränken, farbigen Fliesen, Marmorfliesen, weißer Wandfarbe, Marmorboden, Aufsatzwaschbecken, Marmor-Waschbecken/Waschtisch, weißem Boden, grauer Waschtischplatte und Wandtoilette mit Spülkasten in Los Angeles

Perched high above the Islington Golf course, on a quiet cul-de-sac, this contemporary residential home is all about bringing the outdoor surroundings in. In keeping with the French style, a metal and slate mansard roofline dominates the façade, while inside, an open concept main floor split across three elevations, is punctuated by reclaimed rough hewn fir beams and a herringbone dark walnut floor. The elegant kitchen includes Calacatta marble countertops, Wolf range, SubZero glass paned refrigerator, open walnut shelving, blue/black cabinetry with hand forged bronze hardware and a larder with a SubZero freezer, wine fridge and even a dog bed. The emphasis on wood detailing continues with Pella fir windows framing a full view of the canopy of trees that hang over the golf course and back of the house. This project included a full reimagining of the backyard landscaping and features the use of Thermory decking and a refurbished in-ground pool surrounded by dark Eramosa limestone. Design elements include the use of three species of wood, warm metals, various marbles, bespoke lighting fixtures and Canadian art as a focal point within each space. The main walnut waterfall staircase features a custom hand forged metal railing with tuning fork spindles. The end result is a nod to the elegance of French Country, mixed with the modern day requirements of a family of four and two dogs!
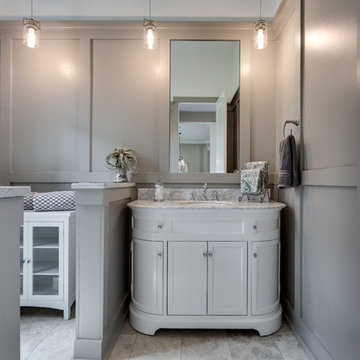
Mittelgroße Klassische Gästetoilette mit verzierten Schränken, weißen Schränken, farbigen Fliesen, Steinfliesen, grauer Wandfarbe, Travertin, Unterbauwaschbecken und Marmor-Waschbecken/Waschtisch in Washington, D.C.
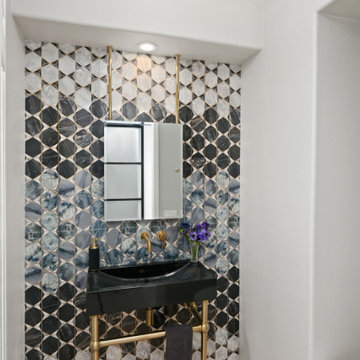
This contemporary powder room has just the right sparkle and color to create an exciting space. Free standing black marble vanity and gold accents add glamour. The large format porcelain wall tile treatment provides the distinctive design element.
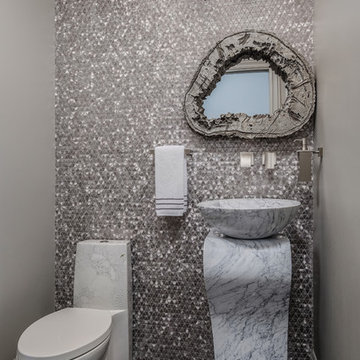
Shutter Avenue Photography
Mediterrane Gästetoilette mit Toilette mit Aufsatzspülkasten, farbigen Fliesen, Mosaikfliesen, grauer Wandfarbe, Aufsatzwaschbecken, Marmor-Waschbecken/Waschtisch, buntem Boden und weißer Waschtischplatte in San Francisco
Mediterrane Gästetoilette mit Toilette mit Aufsatzspülkasten, farbigen Fliesen, Mosaikfliesen, grauer Wandfarbe, Aufsatzwaschbecken, Marmor-Waschbecken/Waschtisch, buntem Boden und weißer Waschtischplatte in San Francisco

Mittelgroße Maritime Gästetoilette mit blauen Schränken, farbigen Fliesen, Aufsatzwaschbecken, verzierten Schränken, Mosaikfliesen, Marmor-Waschbecken/Waschtisch, braunem Holzboden und weißer Waschtischplatte in Miami
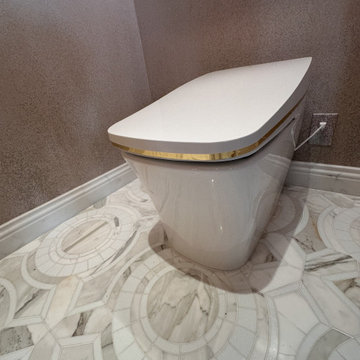
the powder room was fully remodeled with marble flooring, art, and amazing Murano glass lighting sconces
Mittelgroße Klassische Gästetoilette mit verzierten Schränken, roten Schränken, Toilette mit Aufsatzspülkasten, farbigen Fliesen, Marmor-Waschbecken/Waschtisch, weißer Waschtischplatte und eingebautem Waschtisch in Los Angeles
Mittelgroße Klassische Gästetoilette mit verzierten Schränken, roten Schränken, Toilette mit Aufsatzspülkasten, farbigen Fliesen, Marmor-Waschbecken/Waschtisch, weißer Waschtischplatte und eingebautem Waschtisch in Los Angeles
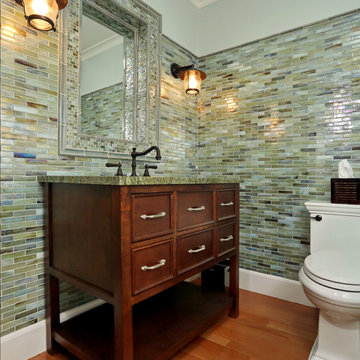
The colors of the sea merge in this charming powder room in a complete rebuild of a Cape Cod vacation home. Photography: OnSite Studios
Maritime Gästetoilette mit verzierten Schränken, dunklen Holzschränken, Marmor-Waschbecken/Waschtisch, farbigen Fliesen und grüner Waschtischplatte in Boston
Maritime Gästetoilette mit verzierten Schränken, dunklen Holzschränken, Marmor-Waschbecken/Waschtisch, farbigen Fliesen und grüner Waschtischplatte in Boston

Kleine Moderne Gästetoilette mit offenen Schränken, hellbraunen Holzschränken, Wandtoilette mit Spülkasten, farbigen Fliesen, Marmorfliesen, weißer Wandfarbe, braunem Holzboden, Aufsatzwaschbecken, Marmor-Waschbecken/Waschtisch, beigem Boden und weißer Waschtischplatte in Philadelphia

This 1930's Barrington Hills farmhouse was in need of some TLC when it was purchased by this southern family of five who planned to make it their new home. The renovation taken on by Advance Design Studio's designer Scott Christensen and master carpenter Justin Davis included a custom porch, custom built in cabinetry in the living room and children's bedrooms, 2 children's on-suite baths, a guest powder room, a fabulous new master bath with custom closet and makeup area, a new upstairs laundry room, a workout basement, a mud room, new flooring and custom wainscot stairs with planked walls and ceilings throughout the home.
The home's original mechanicals were in dire need of updating, so HVAC, plumbing and electrical were all replaced with newer materials and equipment. A dramatic change to the exterior took place with the addition of a quaint standing seam metal roofed farmhouse porch perfect for sipping lemonade on a lazy hot summer day.
In addition to the changes to the home, a guest house on the property underwent a major transformation as well. Newly outfitted with updated gas and electric, a new stacking washer/dryer space was created along with an updated bath complete with a glass enclosed shower, something the bath did not previously have. A beautiful kitchenette with ample cabinetry space, refrigeration and a sink was transformed as well to provide all the comforts of home for guests visiting at the classic cottage retreat.
The biggest design challenge was to keep in line with the charm the old home possessed, all the while giving the family all the convenience and efficiency of modern functioning amenities. One of the most interesting uses of material was the porcelain "wood-looking" tile used in all the baths and most of the home's common areas. All the efficiency of porcelain tile, with the nostalgic look and feel of worn and weathered hardwood floors. The home’s casual entry has an 8" rustic antique barn wood look porcelain tile in a rich brown to create a warm and welcoming first impression.
Painted distressed cabinetry in muted shades of gray/green was used in the powder room to bring out the rustic feel of the space which was accentuated with wood planked walls and ceilings. Fresh white painted shaker cabinetry was used throughout the rest of the rooms, accentuated by bright chrome fixtures and muted pastel tones to create a calm and relaxing feeling throughout the home.
Custom cabinetry was designed and built by Advance Design specifically for a large 70” TV in the living room, for each of the children’s bedroom’s built in storage, custom closets, and book shelves, and for a mudroom fit with custom niches for each family member by name.
The ample master bath was fitted with double vanity areas in white. A generous shower with a bench features classic white subway tiles and light blue/green glass accents, as well as a large free standing soaking tub nestled under a window with double sconces to dim while relaxing in a luxurious bath. A custom classic white bookcase for plush towels greets you as you enter the sanctuary bath.

Martin King Photography
Kleine Maritime Gästetoilette mit verzierten Schränken, weißen Schränken, grauer Wandfarbe, Mosaik-Bodenfliesen, integriertem Waschbecken, Marmor-Waschbecken/Waschtisch, buntem Boden, farbigen Fliesen und grauer Waschtischplatte in Orange County
Kleine Maritime Gästetoilette mit verzierten Schränken, weißen Schränken, grauer Wandfarbe, Mosaik-Bodenfliesen, integriertem Waschbecken, Marmor-Waschbecken/Waschtisch, buntem Boden, farbigen Fliesen und grauer Waschtischplatte in Orange County

Mike Schwartz
Kleine Moderne Gästetoilette mit dunklen Holzschränken, farbigen Fliesen, bunten Wänden, Unterbauwaschbecken, offenen Schränken, Steinplatten, Marmor-Waschbecken/Waschtisch und beiger Waschtischplatte in Chicago
Kleine Moderne Gästetoilette mit dunklen Holzschränken, farbigen Fliesen, bunten Wänden, Unterbauwaschbecken, offenen Schränken, Steinplatten, Marmor-Waschbecken/Waschtisch und beiger Waschtischplatte in Chicago
Gästetoilette mit farbigen Fliesen und Marmor-Waschbecken/Waschtisch Ideen und Design
1