Gästetoilette mit gefliestem Waschtisch und Mineralwerkstoff-Waschtisch Ideen und Design
Suche verfeinern:
Budget
Sortieren nach:Heute beliebt
1 – 20 von 4.115 Fotos
1 von 3

Modern Powder Bathroom with floating wood vanity topped with chunky white countertop. Lighted vanity mirror washes light on decorative grey moroccan tile backsplash. White walls balanced with light hardwood floor and flat panel wood door.

This powder room has beautiful damask wallpaper with painted wainscoting that looks so delicate next to the chrome vanity and beveled mirror!
Architect: Meyer Design
Photos: Jody Kmetz
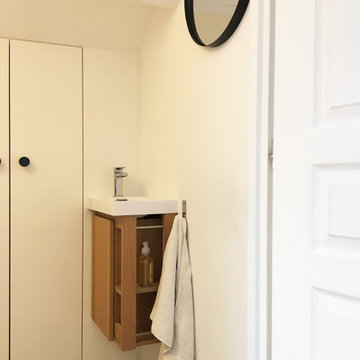
Rénovation des WC existants des enfants.
Kleine Moderne Gästetoilette mit Kassettenfronten, weißen Schränken, Wandtoilette, farbigen Fliesen, Zementfliesen, weißer Wandfarbe, Zementfliesen für Boden, Einbauwaschbecken, Mineralwerkstoff-Waschtisch, buntem Boden und weißer Waschtischplatte in Paris
Kleine Moderne Gästetoilette mit Kassettenfronten, weißen Schränken, Wandtoilette, farbigen Fliesen, Zementfliesen, weißer Wandfarbe, Zementfliesen für Boden, Einbauwaschbecken, Mineralwerkstoff-Waschtisch, buntem Boden und weißer Waschtischplatte in Paris
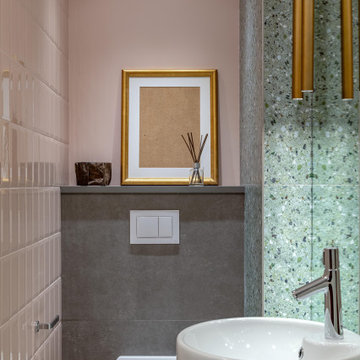
Небольшой гостевой туалет в нежных современных цветах.
Kleine Moderne Gästetoilette mit Wandtoilette, rosa Fliesen, grauen Fliesen, Keramikfliesen, rosa Wandfarbe, Porzellan-Bodenfliesen, Mineralwerkstoff-Waschtisch, grauem Boden, grauer Waschtischplatte, freistehendem Waschtisch und Sockelwaschbecken in Moskau
Kleine Moderne Gästetoilette mit Wandtoilette, rosa Fliesen, grauen Fliesen, Keramikfliesen, rosa Wandfarbe, Porzellan-Bodenfliesen, Mineralwerkstoff-Waschtisch, grauem Boden, grauer Waschtischplatte, freistehendem Waschtisch und Sockelwaschbecken in Moskau
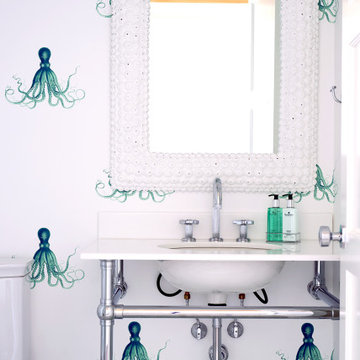
Mittelgroße Maritime Gästetoilette mit Toilette mit Aufsatzspülkasten, weißer Wandfarbe, Unterbauwaschbecken, Mineralwerkstoff-Waschtisch und weißer Waschtischplatte in New York
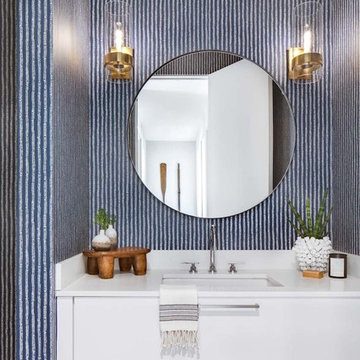
Maritime Gästetoilette mit flächenbündigen Schrankfronten, weißen Schränken, blauer Wandfarbe, Unterbauwaschbecken, braunem Boden, weißer Waschtischplatte und Mineralwerkstoff-Waschtisch in Orange County

A new powder room with a charming color palette and mosaic floor tile.
Photography (c) Jeffrey Totaro.
Mittelgroße Klassische Gästetoilette mit weißen Schränken, Toilette mit Aufsatzspülkasten, weißen Fliesen, Keramikfliesen, grüner Wandfarbe, Mosaik-Bodenfliesen, Unterbauwaschbecken, Mineralwerkstoff-Waschtisch, weißer Waschtischplatte, Schrankfronten im Shaker-Stil und buntem Boden in Philadelphia
Mittelgroße Klassische Gästetoilette mit weißen Schränken, Toilette mit Aufsatzspülkasten, weißen Fliesen, Keramikfliesen, grüner Wandfarbe, Mosaik-Bodenfliesen, Unterbauwaschbecken, Mineralwerkstoff-Waschtisch, weißer Waschtischplatte, Schrankfronten im Shaker-Stil und buntem Boden in Philadelphia

Kleine Klassische Gästetoilette mit verzierten Schränken, dunklen Holzschränken, beiger Wandfarbe, Mosaik-Bodenfliesen, Unterbauwaschbecken, Mineralwerkstoff-Waschtisch, weißem Boden und weißer Waschtischplatte in New York
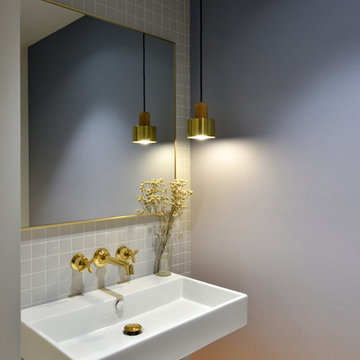
Mittelgroße Moderne Gästetoilette mit Wandtoilette, grauen Fliesen, Keramikfliesen, grauer Wandfarbe, hellem Holzboden, Wandwaschbecken, Mineralwerkstoff-Waschtisch und beigem Boden in New York

Powder room with medium wood recessed panel cabinets and white quartz countertops. The white and brushed nickel wall mounted sconces are accompanied by the matching accessories and hardware. The custom textured backsplash brings all of the surrounding colors together to complete the room.
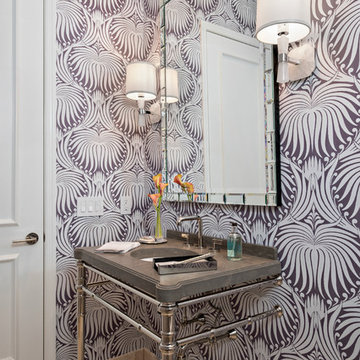
Powder Room
Mittelgroße Moderne Gästetoilette mit Wandtoilette mit Spülkasten, bunten Wänden, Kalkstein, Mineralwerkstoff-Waschtisch und Waschtischkonsole in New York
Mittelgroße Moderne Gästetoilette mit Wandtoilette mit Spülkasten, bunten Wänden, Kalkstein, Mineralwerkstoff-Waschtisch und Waschtischkonsole in New York
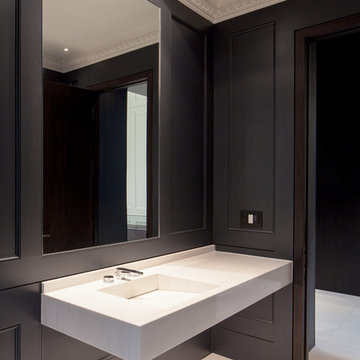
www.veronicamartindesignstudio.com
Photo credit: Scott Norsworthy
Große Moderne Gästetoilette mit integriertem Waschbecken, Mineralwerkstoff-Waschtisch, weißen Fliesen, schwarzer Wandfarbe, Marmorboden und weißem Boden in Toronto
Große Moderne Gästetoilette mit integriertem Waschbecken, Mineralwerkstoff-Waschtisch, weißen Fliesen, schwarzer Wandfarbe, Marmorboden und weißem Boden in Toronto

Mittelgroße Mediterrane Gästetoilette mit flächenbündigen Schrankfronten, dunklen Holzschränken, Wandtoilette, grauen Fliesen, weißen Fliesen, Porzellanfliesen, weißer Wandfarbe, Porzellan-Bodenfliesen, integriertem Waschbecken, Mineralwerkstoff-Waschtisch, beigem Boden und weißer Waschtischplatte in Phoenix
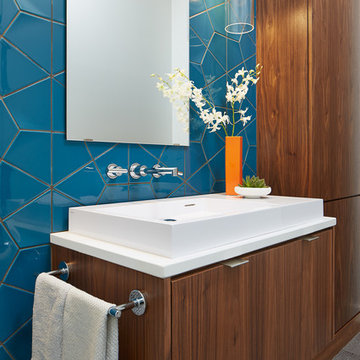
Design: Charlie & Co. Design | Builder: John Kraemer & Sons | Interiors & Photo Styling: Lucy Interior Design | Susan Gilmore Photography
Moderne Gästetoilette mit flächenbündigen Schrankfronten, dunklen Holzschränken, Mineralwerkstoff-Waschtisch, Keramikfliesen, Aufsatzwaschbecken, blauen Fliesen und weißer Waschtischplatte in Minneapolis
Moderne Gästetoilette mit flächenbündigen Schrankfronten, dunklen Holzschränken, Mineralwerkstoff-Waschtisch, Keramikfliesen, Aufsatzwaschbecken, blauen Fliesen und weißer Waschtischplatte in Minneapolis
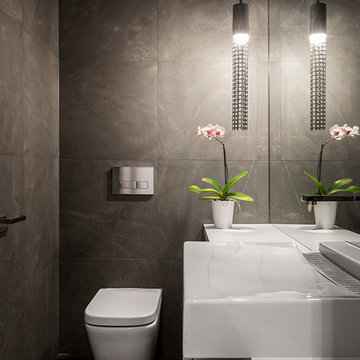
Moderne Gästetoilette mit weißen Schränken, Mineralwerkstoff-Waschtisch, Toilette mit Aufsatzspülkasten, grauen Fliesen, Steinfliesen und grauer Wandfarbe in Melbourne

Updating of this Venice Beach bungalow home was a real treat. Timing was everything here since it was supposed to go on the market in 30day. (It took us 35days in total for a complete remodel).
The corner lot has a great front "beach bum" deck that was completely refinished and fenced for semi-private feel.
The entire house received a good refreshing paint including a new accent wall in the living room.
The kitchen was completely redo in a Modern vibe meets classical farmhouse with the labyrinth backsplash and reclaimed wood floating shelves.
Notice also the rugged concrete look quartz countertop.
A small new powder room was created from an old closet space, funky street art walls tiles and the gold fixtures with a blue vanity once again are a perfect example of modern meets farmhouse.

Kleine Klassische Gästetoilette mit profilierten Schrankfronten, weißen Schränken, Wandtoilette, roter Wandfarbe, braunem Holzboden, Einbauwaschbecken, Mineralwerkstoff-Waschtisch, gelbem Boden, weißer Waschtischplatte und schwebendem Waschtisch in Moskau

Cloakroom Bathroom in Storrington, West Sussex
Plenty of stylish elements combine in this compact cloakroom, which utilises a unique tile choice and designer wallpaper option.
The Brief
This client wanted to create a unique theme in their downstairs cloakroom, which previously utilised a classic but unmemorable design.
Naturally the cloakroom was to incorporate all usual amenities, but with a design that was a little out of the ordinary.
Design Elements
Utilising some of our more unique options for a renovation, bathroom designer Martin conjured a design to tick all the requirements of this brief.
The design utilises textured neutral tiles up to half height, with the client’s own William Morris designer wallpaper then used up to the ceiling coving. Black accents are used throughout the room, like for the basin and mixer, and flush plate.
To hold hand towels and heat the small space, a compact full-height radiator has been fitted in the corner of the room.
Project Highlight
A lighter but neutral tile is used for the rear wall, which has been designed to minimise view of the toilet and other necessities.
A simple shelf area gives the client somewhere to store a decorative item or two.
The End Result
The end result is a compact cloakroom that is certainly memorable, as the client required.
With only a small amount of space our bathroom designer Martin has managed to conjure an impressive and functional theme for this Storrington client.
Discover how our expert designers can transform your own bathroom with a free design appointment and quotation. Arrange a free appointment in showroom or online.
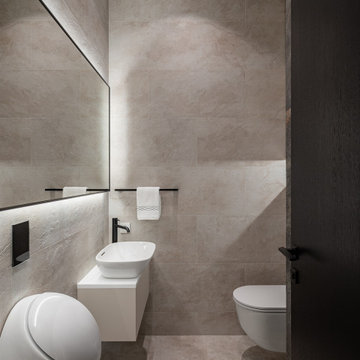
This place is owned by a young family. They wanted a master bedroom and a dressing room of their own, three bathrooms, and a spacious open-plan great room suitable for hosting friends. We design interiors of homes and apartments worldwide. If you need well-thought and aesthetical interior, submit a request on the website.

The Goody Nook, named by the owners in honor of one of their Great Grandmother's and Great Aunts after their bake shop they ran in Ohio to sell baked goods, thought it fitting since this space is a place to enjoy all things that bring them joy and happiness. This studio, which functions as an art studio, workout space, and hangout spot, also doubles as an entertaining hub. Used daily, the large table is usually covered in art supplies, but can also function as a place for sweets, treats, and horderves for any event, in tandem with the kitchenette adorned with a bright green countertop. An intimate sitting area with 2 lounge chairs face an inviting ribbon fireplace and TV, also doubles as space for them to workout in. The powder room, with matching green counters, is lined with a bright, fun wallpaper, that you can see all the way from the pool, and really plays into the fun art feel of the space. With a bright multi colored rug and lime green stools, the space is finished with a custom neon sign adorning the namesake of the space, "The Goody Nook”.
Gästetoilette mit gefliestem Waschtisch und Mineralwerkstoff-Waschtisch Ideen und Design
1