Gästetoilette mit orangen Fliesen und roten Fliesen Ideen und Design
Suche verfeinern:
Budget
Sortieren nach:Heute beliebt
21 – 40 von 306 Fotos
1 von 3

Every inch counts in a dc rowhome, so we moved the powder room from where the kitchen island is to the right side of the kitchen. It opened up the space perfectly and still gave the homeowners the function of a powder room. And the lovely exposed brick... swoon.
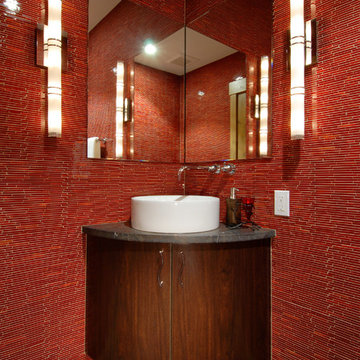
Moderne Gästetoilette mit Aufsatzwaschbecken, flächenbündigen Schrankfronten, dunklen Holzschränken und roten Fliesen in Denver
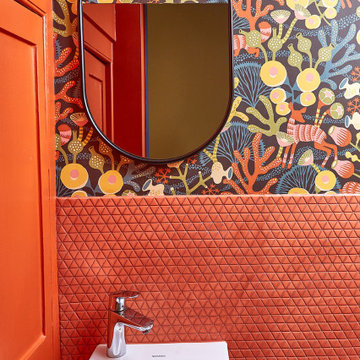
Kleine Stilmix Gästetoilette mit Wandtoilette, orangen Fliesen, Mosaikfliesen, bunten Wänden, hellem Holzboden, Wandwaschbecken und Tapetenwänden in London
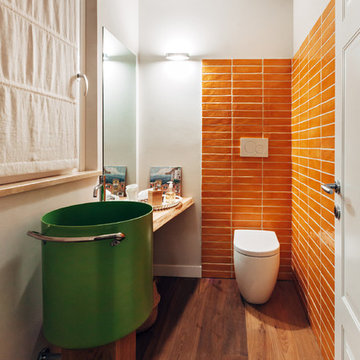
Kleine Moderne Gästetoilette mit orangen Fliesen, Keramikfliesen, dunklem Holzboden, Wandtoilette, weißer Wandfarbe und braunem Boden in Sonstige
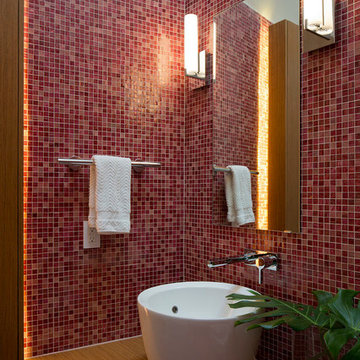
This unique powder bathroom is highlighted by a vaulted ceiling capped off by a skylight. The glass tile walls are floor to ceiling and are accented by the LED lighting.
Photo by Paul Bardagjy
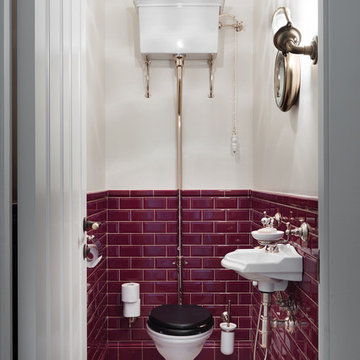
www.special-style.ru
Klassische Gästetoilette mit Wandtoilette mit Spülkasten, roten Fliesen, Metrofliesen, Wandwaschbecken, bunten Wänden und beigem Boden in Moskau
Klassische Gästetoilette mit Wandtoilette mit Spülkasten, roten Fliesen, Metrofliesen, Wandwaschbecken, bunten Wänden und beigem Boden in Moskau
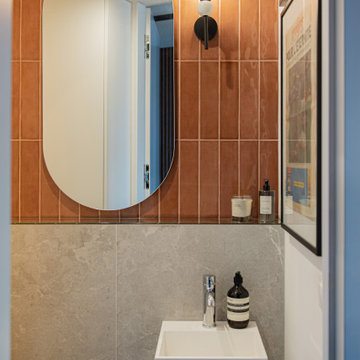
Kleine Moderne Gästetoilette mit offenen Schränken, orangen Fliesen, Keramikfliesen, grauer Wandfarbe, Wandwaschbecken, weißer Waschtischplatte und schwebendem Waschtisch in Paris
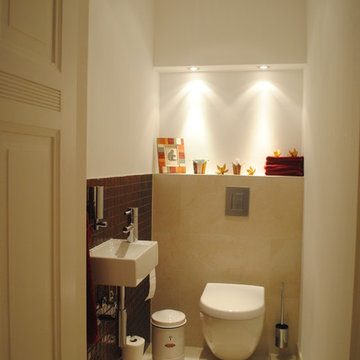
Irene Kosok
Moderne Gästetoilette mit Wandtoilette, roten Fliesen, Mosaikfliesen, weißer Wandfarbe, Keramikboden, Wandwaschbecken und beigem Boden in Berlin
Moderne Gästetoilette mit Wandtoilette, roten Fliesen, Mosaikfliesen, weißer Wandfarbe, Keramikboden, Wandwaschbecken und beigem Boden in Berlin
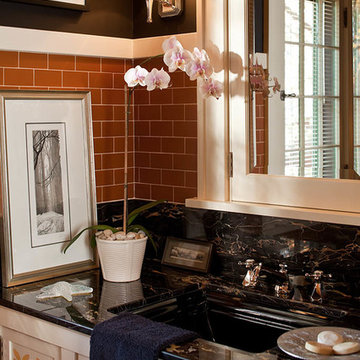
Architecture & Interior Design: David Heide Design Studio
Photography: William Wright
Urige Gästetoilette mit Unterbauwaschbecken, Schrankfronten mit vertiefter Füllung, weißen Schränken, orangen Fliesen, Metrofliesen und schwarzer Wandfarbe in Minneapolis
Urige Gästetoilette mit Unterbauwaschbecken, Schrankfronten mit vertiefter Füllung, weißen Schränken, orangen Fliesen, Metrofliesen und schwarzer Wandfarbe in Minneapolis

A super tiny and glam bathroom featuring recycled glass tile, custom vanity, low energy lighting, and low-VOC finishes.
Project location: Mill Valley, Bay Area California.
Design and Project Management by Re:modern
General Contractor: Geco Construction
Photography by Lucas Fladzinski
Design and Project Management by Re:modern
General Contractor: Geco Construction
Photography by Lucas Fladzinski

Asian powder room with Hakatai mosaic glass tile wall as backdrop, Asian vanity with Koi vessel sink, modern faucet in bamboo shape and dramatic golden mirror.

A serene colour palette with shades of Dulux Bruin Spice and Nood Co peach concrete adds warmth to a south-facing bathroom, complemented by dramatic white floor-to-ceiling shower curtains. Finishes of handmade clay herringbone tiles, raw rendered walls and marbled surfaces adds texture to the bathroom renovation.

A dramatic powder room features a glossy red crackle finish by Bravura Finishes. Ann Sacks mosaic tile covers the countertop and runs from floor to ceiling.
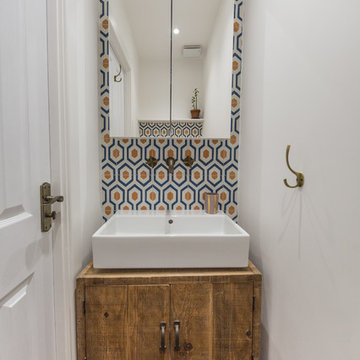
Mediterrane Gästetoilette mit flächenbündigen Schrankfronten, hellbraunen Holzschränken, blauen Fliesen, orangen Fliesen, weißen Fliesen, weißer Wandfarbe und Aufsatzwaschbecken in London
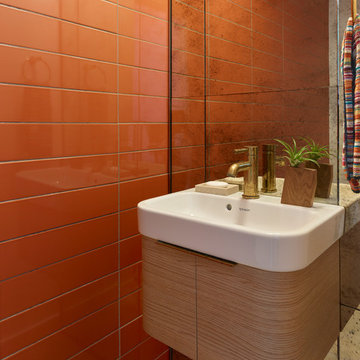
This full re-do of a tiny powder room uses vivid red-orange wall tile and antique mirror to create a rather glam, 70's vibe. Hexagonal stone floor tiles in a beach-sand tone add to the coastal effect. PDA was excited to see how well our favorite Missoni towel pattern went with the colors and materials here!
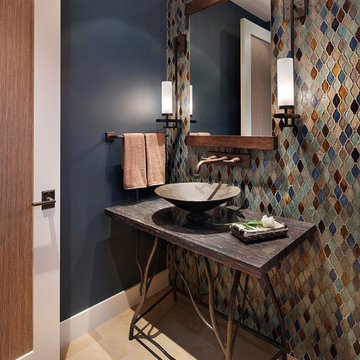
Mittelgroße Rustikale Gästetoilette mit beigen Fliesen, blauen Fliesen, braunen Fliesen, grauen Fliesen, orangen Fliesen, farbigen Fliesen, blauer Wandfarbe, Kalkstein, Aufsatzwaschbecken, Waschtisch aus Holz und brauner Waschtischplatte in San Francisco
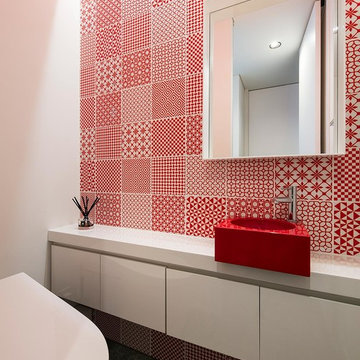
アクセントカラーとして壁面のタイルや洗面ボウルに赤を用いたレストルーム。
Moderne Gästetoilette mit flächenbündigen Schrankfronten, weißen Schränken, roten Fliesen, weißer Wandfarbe, Aufsatzwaschbecken, grauem Boden und roter Waschtischplatte
Moderne Gästetoilette mit flächenbündigen Schrankfronten, weißen Schränken, roten Fliesen, weißer Wandfarbe, Aufsatzwaschbecken, grauem Boden und roter Waschtischplatte
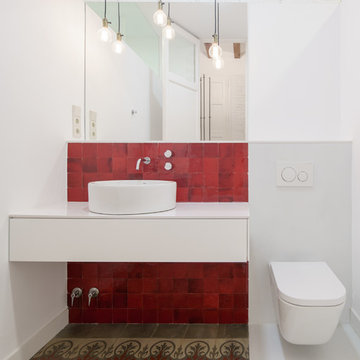
Architect: Joanquin Anton
Interior Design: Violette Bay
Photography: Marco Ambrosini
Mittelgroße Mediterrane Gästetoilette mit flächenbündigen Schrankfronten, weißen Schränken, Wandtoilette, roten Fliesen, weißer Wandfarbe, Aufsatzwaschbecken, Mosaikfliesen und buntem Boden in Barcelona
Mittelgroße Mediterrane Gästetoilette mit flächenbündigen Schrankfronten, weißen Schränken, Wandtoilette, roten Fliesen, weißer Wandfarbe, Aufsatzwaschbecken, Mosaikfliesen und buntem Boden in Barcelona
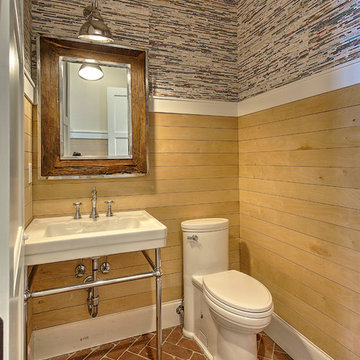
Mittelgroße Country Gästetoilette mit roten Fliesen, blauer Wandfarbe und Backsteinboden in New York

Conceived of as a C-shaped house with a small private courtyard and a large private rear yard, this new house maximizes the floor area available to build on this smaller Palo Alto lot. An Accessory Dwelling Unit (ADU) integrated into the main structure gave a floor area bonus. For now, it will be used for visiting relatives. One challenge of this design was keeping a low profile and proportional design while still meeting the FEMA flood plain requirement that the finished floor start about 3′ above grade.
The new house has four bedrooms (including the attached ADU), a separate family room with a window seat, a music room, a prayer room, and a large living space that opens to the private small courtyard as well as a large covered patio at the rear. Mature trees around the perimeter of the lot were preserved, and new ones planted, for private indoor-outdoor living.
C-shaped house, New home, ADU, Palo Alto, CA, courtyard,
KA Project Team: John Klopf, AIA, Angela Todorova, Lucie Danigo
Structural Engineer: ZFA Structural Engineers
Landscape Architect: Outer Space Landscape Architects
Contractor: Coast to Coast Development
Photography: ©2023 Mariko Reed
Year Completed: 2022
Location: Palo Alto, CA
Gästetoilette mit orangen Fliesen und roten Fliesen Ideen und Design
2