Gästetoilette mit Schieferboden Ideen und Design
Sortieren nach:Heute beliebt
81 – 100 von 471 Fotos
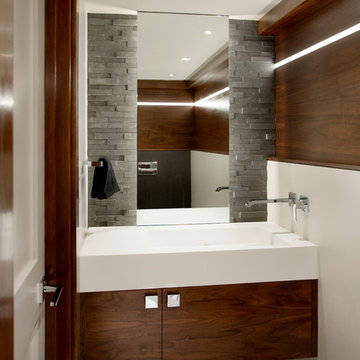
Kleine Moderne Gästetoilette mit flächenbündigen Schrankfronten, hellbraunen Holzschränken, weißer Wandfarbe, Schieferboden, integriertem Waschbecken und Quarzwerkstein-Waschtisch in Boston
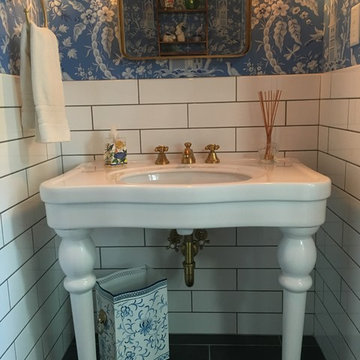
Klassische Gästetoilette mit Wandtoilette mit Spülkasten, weißen Fliesen, Porzellanfliesen, blauer Wandfarbe, Schieferboden und Sockelwaschbecken in Raleigh
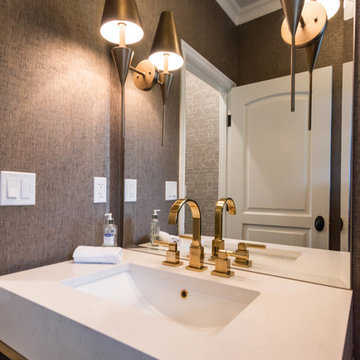
Mel Carll
Kleine Klassische Gästetoilette mit offenen Schränken, Toilette mit Aufsatzspülkasten, brauner Wandfarbe, Schieferboden, Wandwaschbecken, Mineralwerkstoff-Waschtisch, grauem Boden und weißer Waschtischplatte in Los Angeles
Kleine Klassische Gästetoilette mit offenen Schränken, Toilette mit Aufsatzspülkasten, brauner Wandfarbe, Schieferboden, Wandwaschbecken, Mineralwerkstoff-Waschtisch, grauem Boden und weißer Waschtischplatte in Los Angeles
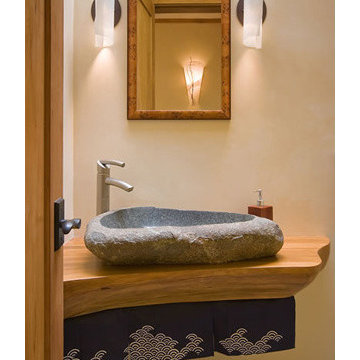
The owner’s desire was for a home blending Asian design characteristics with Southwestern architecture, developed within a small building envelope with significant building height limitations as dictated by local zoning. Even though the size of the property was 20 acres, the steep, tree covered terrain made for challenging site conditions, as the owner wished to preserve as many trees as possible while also capturing key views.
For the solution we first turned to vernacular Chinese villages as a prototype, specifically their varying pitched roofed buildings clustered about a central town square. We translated that to an entry courtyard opened to the south surrounded by a U-shaped, pitched roof house that merges with the topography. We then incorporated traditional Japanese folk house design detailing, particularly the tradition of hand crafted wood joinery. The result is a home reflecting the desires and heritage of the owners while at the same time respecting the historical architectural character of the local region.
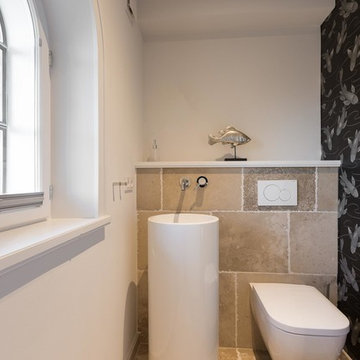
www.immofoto-sylt.de
Kleine Landhausstil Gästetoilette mit Wandtoilette mit Spülkasten, beigen Fliesen, Schieferfliesen, weißer Wandfarbe, Schieferboden, Sockelwaschbecken und beigem Boden in Sonstige
Kleine Landhausstil Gästetoilette mit Wandtoilette mit Spülkasten, beigen Fliesen, Schieferfliesen, weißer Wandfarbe, Schieferboden, Sockelwaschbecken und beigem Boden in Sonstige

Kleine Moderne Gästetoilette mit verzierten Schränken, dunklen Holzschränken, Toilette mit Aufsatzspülkasten, grauer Wandfarbe, Schieferboden, Unterbauwaschbecken, Granit-Waschbecken/Waschtisch und schwarzer Waschtischplatte in New York
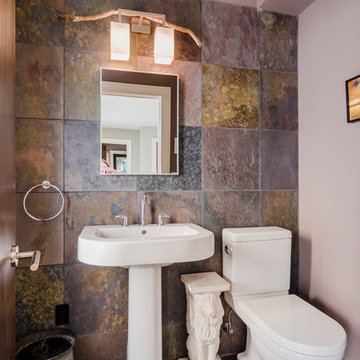
Kleine Mediterrane Gästetoilette mit Toilette mit Aufsatzspülkasten, grauen Fliesen, grauer Wandfarbe, Schieferboden, Sockelwaschbecken, Schieferfliesen und grauem Boden in Boston
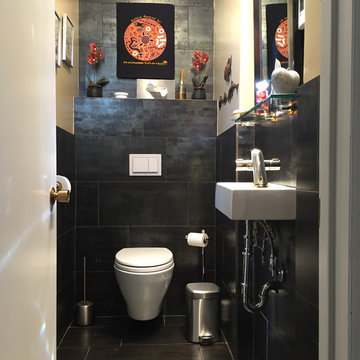
Wall mounted, tank-less toilet, a small, wall mounted sink, along with matching large floor and wall tiles make this small powder room seem bigger than it is.

The furniture look walnut vanity with a marble top and black hardware accents. The wallpaper is made from stained black wood veneer triangle pieces. Undermount round sink for ease of cleaning.
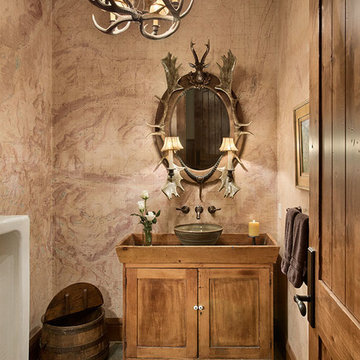
The powder room features an antique urinal and wall covering of topographic maps of the surrounding area.
Roger Wade photo
Große Urige Gästetoilette mit verzierten Schränken, hellen Holzschränken, Urinal, Aufsatzwaschbecken, Waschtisch aus Holz, bunten Wänden, Schieferboden und buntem Boden in Sonstige
Große Urige Gästetoilette mit verzierten Schränken, hellen Holzschränken, Urinal, Aufsatzwaschbecken, Waschtisch aus Holz, bunten Wänden, Schieferboden und buntem Boden in Sonstige
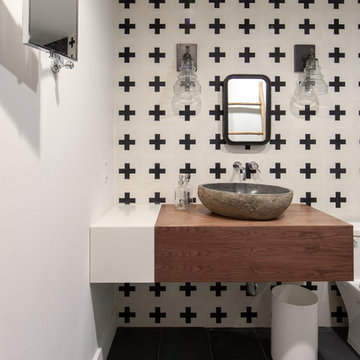
Country Gästetoilette mit hellbraunen Holzschränken, schwarz-weißen Fliesen, weißer Wandfarbe, Schieferboden, Aufsatzwaschbecken, Waschtisch aus Holz, grauem Boden und brauner Waschtischplatte in Charlotte
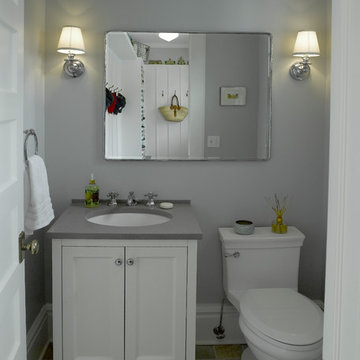
Kleine Klassische Gästetoilette mit flächenbündigen Schrankfronten, weißen Schränken, Toilette mit Aufsatzspülkasten, grauen Fliesen, grauer Wandfarbe, Schieferboden, Unterbauwaschbecken und Quarzwerkstein-Waschtisch in New York
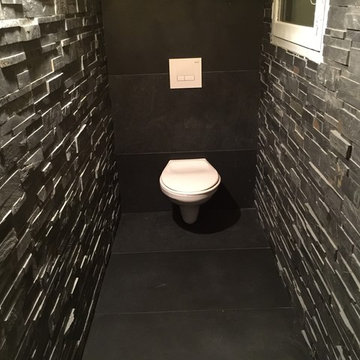
BARTHE SA
Mittelgroße Moderne Gästetoilette mit Wandtoilette, schwarzer Wandfarbe und Schieferboden in Toulouse
Mittelgroße Moderne Gästetoilette mit Wandtoilette, schwarzer Wandfarbe und Schieferboden in Toulouse

Tom Zikas
Kleine Urige Gästetoilette mit offenen Schränken, Wandtoilette, grauen Fliesen, beiger Wandfarbe, Aufsatzwaschbecken, Schränken im Used-Look, Steinfliesen, Granit-Waschbecken/Waschtisch, Schieferboden und grauer Waschtischplatte in Sacramento
Kleine Urige Gästetoilette mit offenen Schränken, Wandtoilette, grauen Fliesen, beiger Wandfarbe, Aufsatzwaschbecken, Schränken im Used-Look, Steinfliesen, Granit-Waschbecken/Waschtisch, Schieferboden und grauer Waschtischplatte in Sacramento
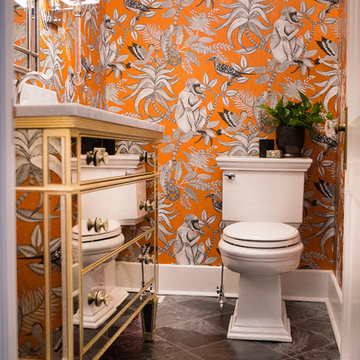
Kleine Klassische Gästetoilette mit verzierten Schränken, Wandtoilette mit Spülkasten, oranger Wandfarbe, Schieferboden, Unterbauwaschbecken, Marmor-Waschbecken/Waschtisch und schwarzem Boden in Sonstige
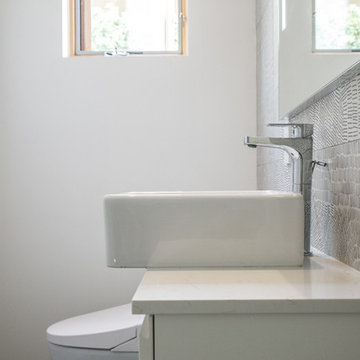
This house was a new construction and we met with the clients from the beginning of the project. We planned and selected the materials for their home including tiles (all the main floors, bathroom floors, shower walls, & kitchen), fixtures, kitchen, baths, interior doors, main door, furniture for the living room area, area rug, accessories (vases inside and outside).

The beautiful, old barn on this Topsfield estate was at risk of being demolished. Before approaching Mathew Cummings, the homeowner had met with several architects about the structure, and they had all told her that it needed to be torn down. Thankfully, for the sake of the barn and the owner, Cummings Architects has a long and distinguished history of preserving some of the oldest timber framed homes and barns in the U.S.
Once the homeowner realized that the barn was not only salvageable, but could be transformed into a new living space that was as utilitarian as it was stunning, the design ideas began flowing fast. In the end, the design came together in a way that met all the family’s needs with all the warmth and style you’d expect in such a venerable, old building.
On the ground level of this 200-year old structure, a garage offers ample room for three cars, including one loaded up with kids and groceries. Just off the garage is the mudroom – a large but quaint space with an exposed wood ceiling, custom-built seat with period detailing, and a powder room. The vanity in the powder room features a vanity that was built using salvaged wood and reclaimed bluestone sourced right on the property.
Original, exposed timbers frame an expansive, two-story family room that leads, through classic French doors, to a new deck adjacent to the large, open backyard. On the second floor, salvaged barn doors lead to the master suite which features a bright bedroom and bath as well as a custom walk-in closet with his and hers areas separated by a black walnut island. In the master bath, hand-beaded boards surround a claw-foot tub, the perfect place to relax after a long day.
In addition, the newly restored and renovated barn features a mid-level exercise studio and a children’s playroom that connects to the main house.
From a derelict relic that was slated for demolition to a warmly inviting and beautifully utilitarian living space, this barn has undergone an almost magical transformation to become a beautiful addition and asset to this stately home.
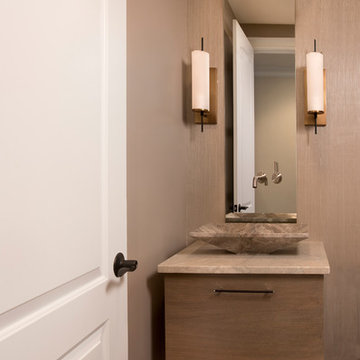
Kleine Klassische Gästetoilette mit flächenbündigen Schrankfronten, hellbraunen Holzschränken, beiger Wandfarbe, Schieferboden, Aufsatzwaschbecken, Kalkstein-Waschbecken/Waschtisch und braunem Boden in Boston
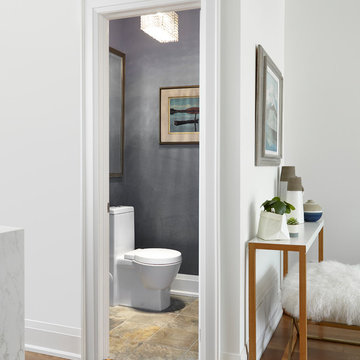
Valerie Wilcox
Kleine Moderne Gästetoilette mit Toilette mit Aufsatzspülkasten, blauer Wandfarbe, Schieferboden und Wandwaschbecken in Toronto
Kleine Moderne Gästetoilette mit Toilette mit Aufsatzspülkasten, blauer Wandfarbe, Schieferboden und Wandwaschbecken in Toronto
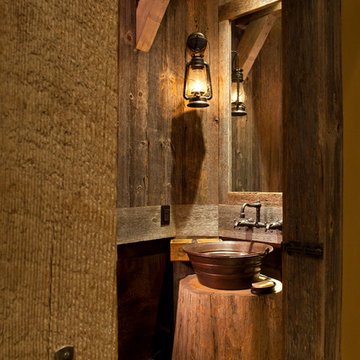
Southwest Colorado mountain home. Made of timber, log and stone. Rustic powder room. Copper vessel sink. Slate tile. Rustic gas lamp. Distressed, rustic wood walls and door.
Gästetoilette mit Schieferboden Ideen und Design
5