Gästetoilette mit Sockelwaschbecken und schwarzem Boden Ideen und Design
Suche verfeinern:
Budget
Sortieren nach:Heute beliebt
1 – 20 von 147 Fotos
1 von 3

Powder room with preppy green high gloss paint, pedestal sink and brass fixtures. Flooring is marble basketweave tile.
Kleine Klassische Gästetoilette mit Marmorboden, schwarzem Boden, weißen Schränken, grüner Wandfarbe, Sockelwaschbecken, freistehendem Waschtisch und gewölbter Decke in St. Louis
Kleine Klassische Gästetoilette mit Marmorboden, schwarzem Boden, weißen Schränken, grüner Wandfarbe, Sockelwaschbecken, freistehendem Waschtisch und gewölbter Decke in St. Louis
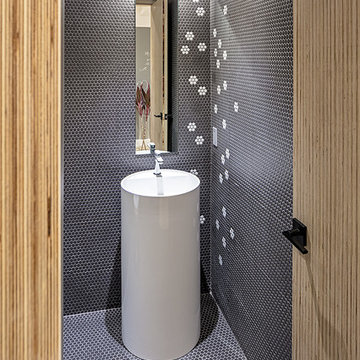
Small modern family home, photography by Peter A. Sellar © 2018 www.photoklik.com
Kleine Moderne Gästetoilette mit schwarzen Fliesen, Mosaikfliesen, schwarzer Wandfarbe, Mosaik-Bodenfliesen, Sockelwaschbecken und schwarzem Boden in Toronto
Kleine Moderne Gästetoilette mit schwarzen Fliesen, Mosaikfliesen, schwarzer Wandfarbe, Mosaik-Bodenfliesen, Sockelwaschbecken und schwarzem Boden in Toronto

Große Moderne Gästetoilette mit Schrankfronten mit vertiefter Füllung, weißen Schränken, Toilette mit Aufsatzspülkasten, schwarz-weißen Fliesen, Porzellanfliesen, grauer Wandfarbe, Mosaik-Bodenfliesen, Sockelwaschbecken, schwarzem Boden, grauer Waschtischplatte und freistehendem Waschtisch in Miami
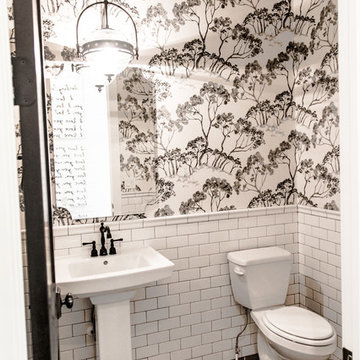
Kleine Country Gästetoilette mit Wandtoilette mit Spülkasten, weißen Fliesen, Metrofliesen, bunten Wänden, Keramikboden, Sockelwaschbecken und schwarzem Boden in Salt Lake City

Interior Design: Rosen Kelly Conway Architecture & Design
Architecture: Rosen Kelly Conway Architecture & Design
Contractor: R. Keller Construction, Co.
Custom Cabinetry: Custom Creations
Marble: Atlas Marble
Art & Venetian Plaster: Alternative Interiors
Tile: Virtue Tile Design
Fixtures: WaterWorks
Photographer: Mike Van Tassell
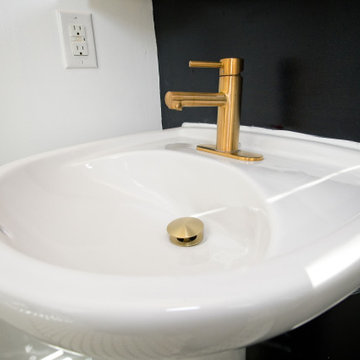
Powder room with upgraded toilet and matching black/white hextile flooring throughout the two other bathrooms and kitchen.
Mittelgroße Moderne Gästetoilette mit Toilette mit Aufsatzspülkasten, schwarzer Wandfarbe, Keramikboden, Sockelwaschbecken, schwarzem Boden und schwebendem Waschtisch in Toronto
Mittelgroße Moderne Gästetoilette mit Toilette mit Aufsatzspülkasten, schwarzer Wandfarbe, Keramikboden, Sockelwaschbecken, schwarzem Boden und schwebendem Waschtisch in Toronto

Kleine Moderne Gästetoilette mit verzierten Schränken, weißen Schränken, Toilette mit Aufsatzspülkasten, weißen Fliesen, Porzellanfliesen, weißer Wandfarbe, Porzellan-Bodenfliesen, Sockelwaschbecken, Quarzwerkstein-Waschtisch, schwarzem Boden, weißer Waschtischplatte, freistehendem Waschtisch, Kassettendecke und Wandpaneelen in Los Angeles
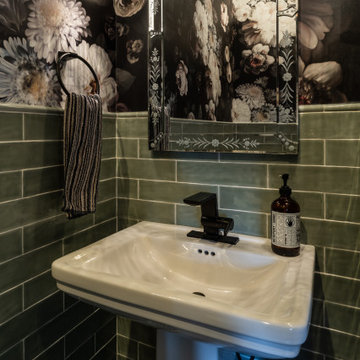
A powder room is the perfect place to go bold. This powder room features floral wallpaper (A Street Prints Moonlit Black Floral Wall Mural) above green subway tile.
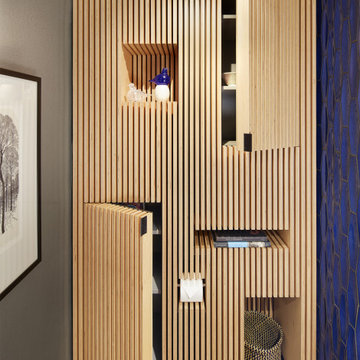
This 1963 architect designed home needed some careful design work to make it livable for a more modern couple, without forgoing its Mid-Century aesthetic. SALA Architects designed a slat wall with strategic pockets and doors to both be wall treatment and storage. Designed by David Wagner, AIA with Marta Snow, AIA.
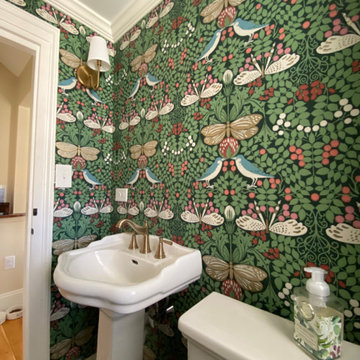
Mittelgroße Klassische Gästetoilette mit Wandtoilette mit Spülkasten, bunten Wänden, Keramikboden, Sockelwaschbecken, schwarzem Boden und Tapetenwänden in Boston
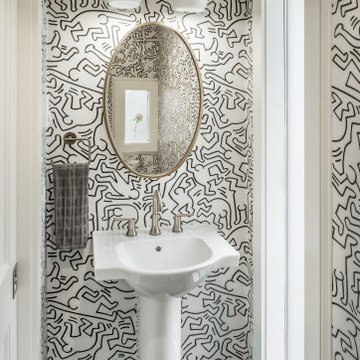
A small powder room packs a big punch with this Keith Harring-inspired wallpaper. Hexagonal tiles add the perfect amount of geometric contract to the organic movement of the wallcovering. Photography by Aaron Usher III. Styling by Site Styling. Instagram @redhousedesignbuild.
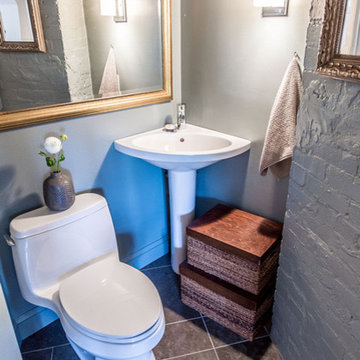
Kleine Moderne Gästetoilette mit Toilette mit Aufsatzspülkasten, grauer Wandfarbe, Schieferboden, Sockelwaschbecken und schwarzem Boden in Cleveland
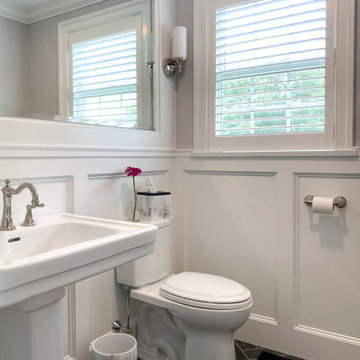
Powder room remodel, with a faux-marble herringbone floor, pedestal sink, custom millwork, and timeless, classic fixtures. The space is finished off with soft wallpaper, a pair of sconces, and an oversized custom mirror that enlarges the room.

I gäst WC:n i källaren satte vi kakel halvvägs upp på väggen och satte en tapet från Photowall.se upptill.
Kleine Skandinavische Gästetoilette mit offenen Schränken, weißen Schränken, Wandtoilette, weißen Fliesen, Keramikfliesen, weißer Wandfarbe, Keramikboden, schwarzem Boden, schwarzer Waschtischplatte und Sockelwaschbecken in Göteborg
Kleine Skandinavische Gästetoilette mit offenen Schränken, weißen Schränken, Wandtoilette, weißen Fliesen, Keramikfliesen, weißer Wandfarbe, Keramikboden, schwarzem Boden, schwarzer Waschtischplatte und Sockelwaschbecken in Göteborg

The vibrant powder room has floral wallpaper highlighted by crisp white wainscoting. The vanity is a custom-made, furniture grade piece topped with white Carrara marble. Black slate floors complete the room.
What started as an addition project turned into a full house remodel in this Modern Craftsman home in Narberth, PA. The addition included the creation of a sitting room, family room, mudroom and third floor. As we moved to the rest of the home, we designed and built a custom staircase to connect the family room to the existing kitchen. We laid red oak flooring with a mahogany inlay throughout house. Another central feature of this is home is all the built-in storage. We used or created every nook for seating and storage throughout the house, as you can see in the family room, dining area, staircase landing, bedroom and bathrooms. Custom wainscoting and trim are everywhere you look, and gives a clean, polished look to this warm house.
Rudloff Custom Builders has won Best of Houzz for Customer Service in 2014, 2015 2016, 2017 and 2019. We also were voted Best of Design in 2016, 2017, 2018, 2019 which only 2% of professionals receive. Rudloff Custom Builders has been featured on Houzz in their Kitchen of the Week, What to Know About Using Reclaimed Wood in the Kitchen as well as included in their Bathroom WorkBook article. We are a full service, certified remodeling company that covers all of the Philadelphia suburban area. This business, like most others, developed from a friendship of young entrepreneurs who wanted to make a difference in their clients’ lives, one household at a time. This relationship between partners is much more than a friendship. Edward and Stephen Rudloff are brothers who have renovated and built custom homes together paying close attention to detail. They are carpenters by trade and understand concept and execution. Rudloff Custom Builders will provide services for you with the highest level of professionalism, quality, detail, punctuality and craftsmanship, every step of the way along our journey together.
Specializing in residential construction allows us to connect with our clients early in the design phase to ensure that every detail is captured as you imagined. One stop shopping is essentially what you will receive with Rudloff Custom Builders from design of your project to the construction of your dreams, executed by on-site project managers and skilled craftsmen. Our concept: envision our client’s ideas and make them a reality. Our mission: CREATING LIFETIME RELATIONSHIPS BUILT ON TRUST AND INTEGRITY.
Photo Credit: Linda McManus Images
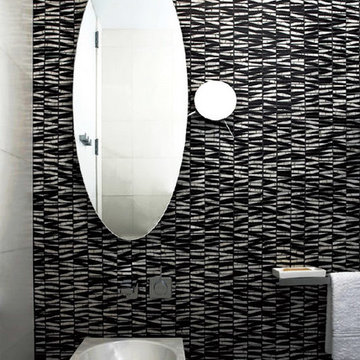
A 1920's Modernist black and white bath enlivens this upper east side apartment. The stark white tiles on all the walls except for the back wall and floor create a strong and dramatic contrast to the black and white marble zig-zag tiles. An oval mirror and satelllite make-up side element add to the fun.
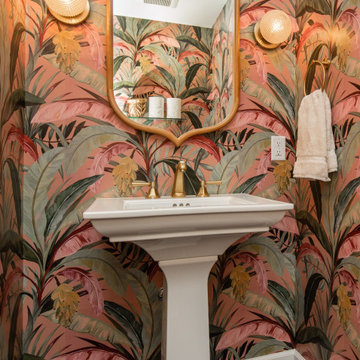
Gästetoilette mit Porzellan-Bodenfliesen, Sockelwaschbecken, schwarzem Boden und Tapetenwänden in Milwaukee
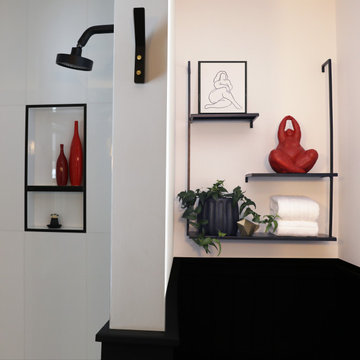
black and white details
Klassische Gästetoilette mit schwarzer Wandfarbe, Keramikboden, Sockelwaschbecken, schwarzem Boden, freistehendem Waschtisch und Tapetenwänden in Boston
Klassische Gästetoilette mit schwarzer Wandfarbe, Keramikboden, Sockelwaschbecken, schwarzem Boden, freistehendem Waschtisch und Tapetenwänden in Boston

Kleine Landhausstil Gästetoilette mit Wandtoilette mit Spülkasten, grauer Wandfarbe, Porzellan-Bodenfliesen, Sockelwaschbecken und schwarzem Boden in San Francisco
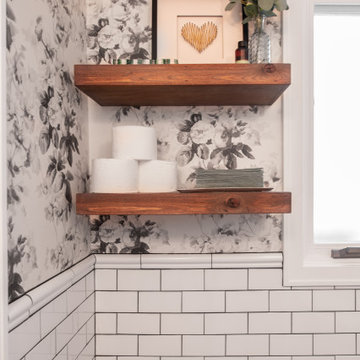
Mittelgroße Landhausstil Gästetoilette mit weißen Schränken, Toilette mit Aufsatzspülkasten, weißen Fliesen, Keramikfliesen, Porzellan-Bodenfliesen, Sockelwaschbecken, schwarzem Boden, freistehendem Waschtisch und Tapetenwänden in Chicago
Gästetoilette mit Sockelwaschbecken und schwarzem Boden Ideen und Design
1