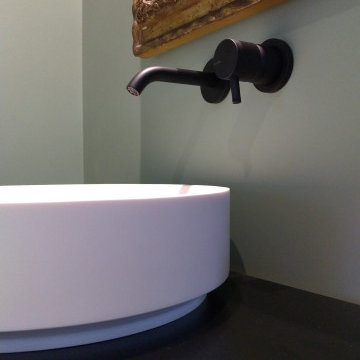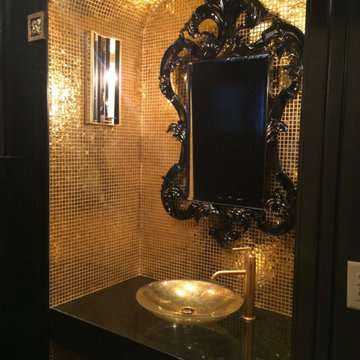Gästetoilette mit schwarzer Waschtischplatte und Deckengestaltungen Ideen und Design
Suche verfeinern:
Budget
Sortieren nach:Heute beliebt
1 – 20 von 148 Fotos
1 von 3

Mittelgroße Klassische Gästetoilette mit Toilette mit Aufsatzspülkasten, braunen Fliesen, Kieselfliesen, brauner Wandfarbe, Schieferboden, braunem Boden, schwarzer Waschtischplatte, freistehendem Waschtisch, Holzdecke und Holzwänden in Sonstige

Achieve functionality without sacrificing style with our functional Executive Suite Bathroom Upgrade.
Große Moderne Gästetoilette mit flächenbündigen Schrankfronten, dunklen Holzschränken, Wandtoilette mit Spülkasten, farbigen Fliesen, Steinplatten, schwarzer Wandfarbe, dunklem Holzboden, Aufsatzwaschbecken, Terrazzo-Waschbecken/Waschtisch, braunem Boden, schwarzer Waschtischplatte, schwebendem Waschtisch und freigelegten Dachbalken in San Francisco
Große Moderne Gästetoilette mit flächenbündigen Schrankfronten, dunklen Holzschränken, Wandtoilette mit Spülkasten, farbigen Fliesen, Steinplatten, schwarzer Wandfarbe, dunklem Holzboden, Aufsatzwaschbecken, Terrazzo-Waschbecken/Waschtisch, braunem Boden, schwarzer Waschtischplatte, schwebendem Waschtisch und freigelegten Dachbalken in San Francisco

Even the teensiest Powder bathroom can be a magnificent space to renovate – here is the proof. Bold watercolor wallpaper and sleek brass accents turned this into a chic space with big personality. We designed a custom walnut wood pedestal vanity to hold a custom black pearl leathered granite top with a built-up mitered edge. Simply sleek. To protect the wallpaper from water a crystal clear acrylic splash is installed with brass standoffs as the backsplash.

広々とした洗面スペース。ホテルライクなオリジナル洗面台。
Gästetoilette mit verzierten Schränken, weißen Fliesen, braunem Holzboden, grauem Boden, schwarzer Waschtischplatte, eingebautem Waschtisch, Tapetendecke und Tapetenwänden in Sonstige
Gästetoilette mit verzierten Schränken, weißen Fliesen, braunem Holzboden, grauem Boden, schwarzer Waschtischplatte, eingebautem Waschtisch, Tapetendecke und Tapetenwänden in Sonstige

Stunning black and gold powder room
Tony Soluri Photography
Mittelgroße Moderne Gästetoilette mit flächenbündigen Schrankfronten, schwarzen Schränken, Wandtoilette mit Spülkasten, schwarzer Wandfarbe, Porzellan-Bodenfliesen, Unterbauwaschbecken, Quarzit-Waschtisch, schwarzem Boden, schwarzer Waschtischplatte, eingebautem Waschtisch, Tapetendecke und Tapetenwänden in Chicago
Mittelgroße Moderne Gästetoilette mit flächenbündigen Schrankfronten, schwarzen Schränken, Wandtoilette mit Spülkasten, schwarzer Wandfarbe, Porzellan-Bodenfliesen, Unterbauwaschbecken, Quarzit-Waschtisch, schwarzem Boden, schwarzer Waschtischplatte, eingebautem Waschtisch, Tapetendecke und Tapetenwänden in Chicago

SB apt is the result of a renovation of a 95 sqm apartment. Originally the house had narrow spaces, long narrow corridors and a very articulated living area. The request from the customers was to have a simple, large and bright house, easy to clean and organized.
Through our intervention it was possible to achieve a result of lightness and organization.
It was essential to define a living area free from partitions, a more reserved sleeping area and adequate services. The obtaining of new accessory spaces of the house made the client happy, together with the transformation of the bathroom-laundry into an independent guest bathroom, preceded by a hidden, capacious and functional laundry.
The palette of colors and materials chosen is very simple and constant in all rooms of the house.
Furniture, lighting and decorations were selected following a careful acquaintance with the clients, interpreting their personal tastes and enhancing the key points of the house.

Step into the luxurious ambiance of the downstairs powder room, where opulence meets sophistication in a stunning display of modern design.
The focal point of the room is the sleek and elegant vanity, crafted from rich wood and topped with a luxurious marble countertop. The vanity exudes timeless charm with its clean lines and exquisite craftsmanship, offering both style and functionality.
Above the vanity, a large mirror with a slim metal frame reflects the room's beauty and adds a sense of depth and spaciousness. The mirror's minimalist design complements the overall aesthetic of the powder room, enhancing its contemporary allure.
Soft, ambient lighting bathes the room in a warm glow, creating a serene and inviting atmosphere. A statement pendant light hangs from the ceiling, casting a soft and diffused light that adds to the room's luxurious ambiance.
This powder room is more than just a functional space; it's a sanctuary of indulgence and relaxation, where every detail is meticulously curated to create a truly unforgettable experience. Welcome to a world of refined elegance and modern luxury.

Klassische Gästetoilette mit verzierten Schränken, braunen Schränken, Wandtoilette, grüner Wandfarbe, braunem Holzboden, Unterbauwaschbecken, Quarzit-Waschtisch, beigem Boden, schwarzer Waschtischplatte, freistehendem Waschtisch und freigelegten Dachbalken in Calgary

Perched high above the Islington Golf course, on a quiet cul-de-sac, this contemporary residential home is all about bringing the outdoor surroundings in. In keeping with the French style, a metal and slate mansard roofline dominates the façade, while inside, an open concept main floor split across three elevations, is punctuated by reclaimed rough hewn fir beams and a herringbone dark walnut floor. The elegant kitchen includes Calacatta marble countertops, Wolf range, SubZero glass paned refrigerator, open walnut shelving, blue/black cabinetry with hand forged bronze hardware and a larder with a SubZero freezer, wine fridge and even a dog bed. The emphasis on wood detailing continues with Pella fir windows framing a full view of the canopy of trees that hang over the golf course and back of the house. This project included a full reimagining of the backyard landscaping and features the use of Thermory decking and a refurbished in-ground pool surrounded by dark Eramosa limestone. Design elements include the use of three species of wood, warm metals, various marbles, bespoke lighting fixtures and Canadian art as a focal point within each space. The main walnut waterfall staircase features a custom hand forged metal railing with tuning fork spindles. The end result is a nod to the elegance of French Country, mixed with the modern day requirements of a family of four and two dogs!

Urige Gästetoilette mit offenen Schränken, schwarzen Schränken, Wandtoilette, Porzellan-Bodenfliesen, Aufsatzwaschbecken, Edelstahl-Waschbecken/Waschtisch, beigem Boden, schwarzer Waschtischplatte, schwebendem Waschtisch und Holzdecke in Denver

In the cloakroom, a captivating mural unfolds as walls come alive with an enchanting panorama of flowers intertwined with a diverse array of whimsical animals. This artistic masterpiece brings an immersive and playful atmosphere, seamlessly blending the beauty of nature with the charm of the animal kingdom. Each corner reveals a delightful surprise, from colorful butterflies fluttering around blossoms to curious animals peeking out from the foliage. This imaginative mural not only transforms the cloakroom into a visually engaging space but also sparks the imagination, making every visit a delightful journey through a magical realm of flora and fauna.

Mittelgroße Moderne Gästetoilette mit flächenbündigen Schrankfronten, hellbraunen Holzschränken, Wandtoilette, beigen Fliesen, Marmorfliesen, weißer Wandfarbe, braunem Holzboden, Unterbauwaschbecken, Mineralwerkstoff-Waschtisch, braunem Boden, schwarzer Waschtischplatte, schwebendem Waschtisch und eingelassener Decke in Sonstige

Mittelgroße Moderne Gästetoilette mit flächenbündigen Schrankfronten, schwarzen Schränken, Toilette mit Aufsatzspülkasten, schwarzen Fliesen, Kalkfliesen, grauer Wandfarbe, Kalkstein, Aufsatzwaschbecken, Marmor-Waschbecken/Waschtisch, grauem Boden, schwarzer Waschtischplatte, eingebautem Waschtisch, Tapetendecke und Tapetenwänden in Miami

Mediterrane Gästetoilette mit flächenbündigen Schrankfronten, hellbraunen Holzschränken, schwarz-weißen Fliesen, beiger Wandfarbe, Einbauwaschbecken, buntem Boden, schwarzer Waschtischplatte, freistehendem Waschtisch und freigelegten Dachbalken in Wichita

Powder Room remodeled and designed by OSSI Design. One of our project at Tarzana, CA.
Moderne Gästetoilette mit flächenbündigen Schrankfronten, schwarzen Schränken, schwarzer Wandfarbe, hellem Holzboden, integriertem Waschbecken, Marmor-Waschbecken/Waschtisch, beigem Boden, schwarzer Waschtischplatte, schwebendem Waschtisch, Holzdecke und vertäfelten Wänden in Los Angeles
Moderne Gästetoilette mit flächenbündigen Schrankfronten, schwarzen Schränken, schwarzer Wandfarbe, hellem Holzboden, integriertem Waschbecken, Marmor-Waschbecken/Waschtisch, beigem Boden, schwarzer Waschtischplatte, schwebendem Waschtisch, Holzdecke und vertäfelten Wänden in Los Angeles

This Arts and Crafts century home in the heart of Toronto needed brightening and a few structural changes. The client wanted a powder room on the main floor where none existed, a larger coat closet, to increase the opening from her kitchen into her dining room and to completely renovate her kitchen. Along with several other updates, this house came together in such an amazing way. The home is bright and happy, the kitchen is functional with a build-in dinette, and a long island. The renovated dining area is home to stunning built-in cabinetry to showcase the client's pretty collectibles, the light fixtures are works of art and the powder room in a jewel in the center of the home. The unique finishes, including the powder room wallpaper, the antique crystal door knobs, a picket backsplash and unique colours come together with respect to the home's original architecture and style, and an updated look that works for today's modern homeowner. Custom chairs, velvet barstools and freshly painted spaces bring additional moments of well thought out design elements. Mostly, we love that the kitchen, although it appears white, is really a very light gray green called Titanium, looking soft and warm in this new and updated space.

Powder room features custom sink stand.
Mittelgroße Klassische Gästetoilette mit schwarzen Schränken, Toilette mit Aufsatzspülkasten, grauer Wandfarbe, dunklem Holzboden, integriertem Waschbecken, Granit-Waschbecken/Waschtisch, braunem Boden, schwarzer Waschtischplatte, freistehendem Waschtisch, Deckengestaltungen und Tapetenwänden in Austin
Mittelgroße Klassische Gästetoilette mit schwarzen Schränken, Toilette mit Aufsatzspülkasten, grauer Wandfarbe, dunklem Holzboden, integriertem Waschbecken, Granit-Waschbecken/Waschtisch, braunem Boden, schwarzer Waschtischplatte, freistehendem Waschtisch, Deckengestaltungen und Tapetenwänden in Austin

Kleine Stilmix Gästetoilette mit schwarzen Schränken, Wandtoilette, grüner Wandfarbe, hellem Holzboden, Aufsatzwaschbecken, braunem Boden, schwarzer Waschtischplatte, freistehendem Waschtisch und eingelassener Decke in Catania-Palermo

Elegant Powder Room! Custom built vanity niche with floating granite vanity. Niche features gold leaf mosaic tile, black lacquered carved mirror, spun gold vessel sink, gold faucet and black and gold mirrored sconces.

Mittelgroße Moderne Gästetoilette mit weißen Schränken, blauer Wandfarbe, braunem Boden, schwarzer Waschtischplatte, eingebautem Waschtisch, eingelassener Decke, Schrankfronten im Shaker-Stil, Toilette mit Aufsatzspülkasten, Vinylboden, Aufsatzwaschbecken, Quarzit-Waschtisch und vertäfelten Wänden in Las Vegas
Gästetoilette mit schwarzer Waschtischplatte und Deckengestaltungen Ideen und Design
1