Gästetoilette mit blauer Wandfarbe und schwebendem Waschtisch Ideen und Design
Suche verfeinern:
Budget
Sortieren nach:Heute beliebt
1 – 20 von 267 Fotos
1 von 3

This home features two powder bathrooms. This basement level powder bathroom, off of the adjoining gameroom, has a fun modern aesthetic. The navy geometric wallpaper and asymmetrical layout provide an unexpected surprise. Matte black plumbing and lighting fixtures and a geometric cutout on the vanity doors complete the modern look.

This beachy powder bath helps bring the surrounding environment of Guemes Island indoors.
Kleine Moderne Gästetoilette mit offenen Schränken, grauen Schränken, grauen Fliesen, Fliesen in Holzoptik, blauer Wandfarbe, Porzellan-Bodenfliesen, Aufsatzwaschbecken, Quarzwerkstein-Waschtisch, weißem Boden, weißer Waschtischplatte, schwebendem Waschtisch und Tapetenwänden in Seattle
Kleine Moderne Gästetoilette mit offenen Schränken, grauen Schränken, grauen Fliesen, Fliesen in Holzoptik, blauer Wandfarbe, Porzellan-Bodenfliesen, Aufsatzwaschbecken, Quarzwerkstein-Waschtisch, weißem Boden, weißer Waschtischplatte, schwebendem Waschtisch und Tapetenwänden in Seattle
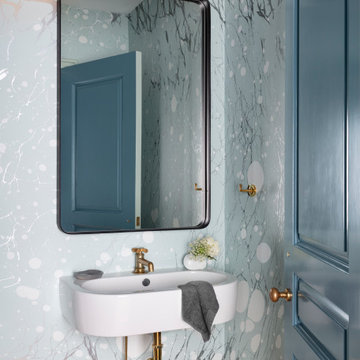
Notable decor elements include: Modo sconce by Roll and Hill, Willow wallcovering from Calico, Adnet mirror from DWR
Kleine Klassische Gästetoilette mit blauer Wandfarbe, schwebendem Waschtisch und Tapetenwänden in New York
Kleine Klassische Gästetoilette mit blauer Wandfarbe, schwebendem Waschtisch und Tapetenwänden in New York

Kleine Maritime Gästetoilette mit blauer Wandfarbe, Waschtisch aus Holz, schwebendem Waschtisch, Holzdielenwänden, dunklen Holzschränken und Aufsatzwaschbecken in Nashville

Kleine Moderne Gästetoilette mit flächenbündigen Schrankfronten, braunen Schränken, blauer Wandfarbe, Mosaik-Bodenfliesen, Unterbauwaschbecken, Quarzwerkstein-Waschtisch, weißem Boden, weißer Waschtischplatte, schwebendem Waschtisch und Tapetenwänden in Sonstige
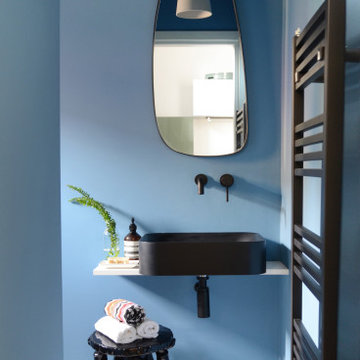
Progettato per un giovane scrittore, i colori dell’appartamento sono stati ispirati alle copertine dei libri sparsi per la casa. I mobili di design si legano all’ordine delle pile di libri, la sala TV conduce ad una zona esterna che si affaccia su una delle colline del quartiere, integrando la natura a questo appartamento informale e gioviale.
Foto: MCA Estúdio

Mittelgroße Moderne Gästetoilette mit Kassettenfronten, dunklen Holzschränken, Wandtoilette, beigen Fliesen, Keramikfliesen, blauer Wandfarbe, Unterbauwaschbecken, beigem Boden, weißer Waschtischplatte und schwebendem Waschtisch in Bordeaux

Kleine Moderne Gästetoilette mit flächenbündigen Schrankfronten, blauen Schränken, Wandtoilette, blauen Fliesen, Metrofliesen, blauer Wandfarbe, Porzellan-Bodenfliesen, Einbauwaschbecken, Quarzwerkstein-Waschtisch, weißem Boden, weißer Waschtischplatte und schwebendem Waschtisch in London

You enter the property from the high side through a contemporary iron gate to access a large double garage with internal access. A natural stone blade leads to our signature, individually designed timber entry door.
The top-floor entry flows into a spacious open-plan living, dining, kitchen area drenched in natural light and ample glazing captures the breathtaking views over middle harbour. The open-plan living area features a high curved ceiling which exaggerates the space and creates a unique and striking frame to the vista.
With stone that cascades to the floor, the island bench is a dramatic focal point of the kitchen. Designed for entertaining and positioned to capture the vista. Custom designed dark timber joinery brings out the warmth in the stone bench.
Also on this level, a dramatic powder room with a teal and navy blue colour palette, a butler’s pantry, a modernized formal dining space, a large outdoor balcony, a cozy sitting nook with custom joinery specifically designed to house the client’s vinyl record player.
This split-level home cascades down the site following the contours of the land. As we step down from the living area, the internal staircase with double heigh ceilings, pendant lighting and timber slats which create an impressive backdrop for the dining area.
On the next level, we come to a home office/entertainment room. Double height ceilings and exotic wallpaper make this space intensely more interesting than your average home office! Floor-to-ceiling glazing captures an outdoor tropical oasis, adding to the wow factor.
The following floor includes guest bedrooms with ensuites, a laundry and the master bedroom with a generous balcony and an ensuite that presents a large bath beside a picture window allowing you to capture the westerly sunset views from the tub. The ground floor to this split-level home features a rumpus room which flows out onto the rear garden.

Kleine Moderne Gästetoilette mit hellen Holzschränken, Wandtoilette mit Spülkasten, beigen Fliesen, Fliesen in Holzoptik, blauer Wandfarbe, Fliesen in Holzoptik, integriertem Waschbecken, Laminat-Waschtisch, braunem Boden, weißer Waschtischplatte und schwebendem Waschtisch in Neapel

We added small powder room out of foyer space. 1800 sq.ft. whole house remodel. We added powder room and mudroom, opened up the walls to create an open concept kitchen. We added electric fireplace into the living room to create a focal point. Brick wall are original to the house to preserve the mid century modern style of the home. 2 full bathroom were completely remodel with more modern finishes.

Kleine Klassische Gästetoilette mit Schrankfronten im Shaker-Stil, weißen Schränken, Toilette mit Aufsatzspülkasten, blauen Fliesen, blauer Wandfarbe, Porzellan-Bodenfliesen, Aufsatzwaschbecken, braunem Boden, weißer Waschtischplatte, schwebendem Waschtisch und vertäfelten Wänden in Seattle
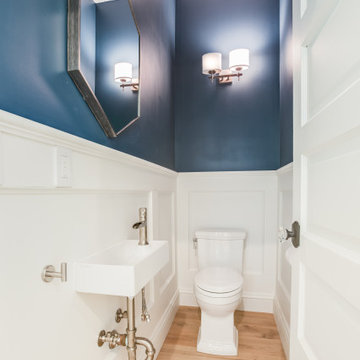
Powder room with custom installed white wood wainscoting with dark blue paint above and oak floor
Klassische Gästetoilette mit weißen Schränken, blauer Wandfarbe, hellem Holzboden, Wandwaschbecken, schwebendem Waschtisch und vertäfelten Wänden in San Francisco
Klassische Gästetoilette mit weißen Schränken, blauer Wandfarbe, hellem Holzboden, Wandwaschbecken, schwebendem Waschtisch und vertäfelten Wänden in San Francisco

Full gut renovation and facade restoration of an historic 1850s wood-frame townhouse. The current owners found the building as a decaying, vacant SRO (single room occupancy) dwelling with approximately 9 rooming units. The building has been converted to a two-family house with an owner’s triplex over a garden-level rental.
Due to the fact that the very little of the existing structure was serviceable and the change of occupancy necessitated major layout changes, nC2 was able to propose an especially creative and unconventional design for the triplex. This design centers around a continuous 2-run stair which connects the main living space on the parlor level to a family room on the second floor and, finally, to a studio space on the third, thus linking all of the public and semi-public spaces with a single architectural element. This scheme is further enhanced through the use of a wood-slat screen wall which functions as a guardrail for the stair as well as a light-filtering element tying all of the floors together, as well its culmination in a 5’ x 25’ skylight.

Our clients relocated to Ann Arbor and struggled to find an open layout home that was fully functional for their family. We worked to create a modern inspired home with convenient features and beautiful finishes.
This 4,500 square foot home includes 6 bedrooms, and 5.5 baths. In addition to that, there is a 2,000 square feet beautifully finished basement. It has a semi-open layout with clean lines to adjacent spaces, and provides optimum entertaining for both adults and kids.
The interior and exterior of the home has a combination of modern and transitional styles with contrasting finishes mixed with warm wood tones and geometric patterns.
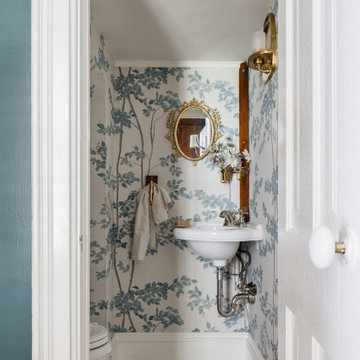
Klassische Gästetoilette mit blauer Wandfarbe, Mosaik-Bodenfliesen, Wandwaschbecken, schwebendem Waschtisch und Tapetenwänden in Chicago
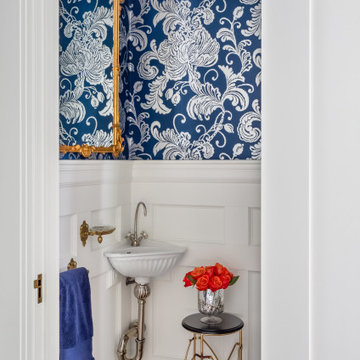
Tiny powder with grand wainscot paneling, wallpaper and vintage mirror.
Kleine Rustikale Gästetoilette mit Schrankfronten mit vertiefter Füllung, Wandtoilette mit Spülkasten, blauer Wandfarbe, braunem Holzboden, Wandwaschbecken, braunem Boden und schwebendem Waschtisch in Seattle
Kleine Rustikale Gästetoilette mit Schrankfronten mit vertiefter Füllung, Wandtoilette mit Spülkasten, blauer Wandfarbe, braunem Holzboden, Wandwaschbecken, braunem Boden und schwebendem Waschtisch in Seattle
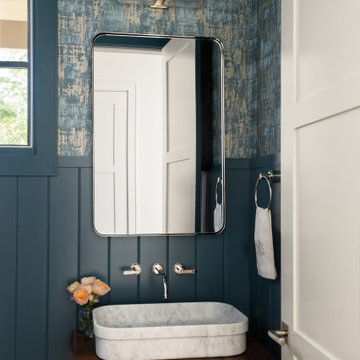
Klassische Gästetoilette mit blauer Wandfarbe, Aufsatzwaschbecken, Waschtisch aus Holz, schwebendem Waschtisch und Wandpaneelen in San Francisco

Bagno ospiti con doccia a filo pavimento, rivestimento in blu opaco e a contrasto mobile lavabo in falegnameria color corallo
Moderne Gästetoilette mit flächenbündigen Schrankfronten, orangefarbenen Schränken, Wandtoilette, blauen Fliesen, Porzellanfliesen, blauer Wandfarbe, Porzellan-Bodenfliesen, Trogwaschbecken, Quarzit-Waschtisch, beigem Boden, weißer Waschtischplatte, schwebendem Waschtisch und eingelassener Decke in Neapel
Moderne Gästetoilette mit flächenbündigen Schrankfronten, orangefarbenen Schränken, Wandtoilette, blauen Fliesen, Porzellanfliesen, blauer Wandfarbe, Porzellan-Bodenfliesen, Trogwaschbecken, Quarzit-Waschtisch, beigem Boden, weißer Waschtischplatte, schwebendem Waschtisch und eingelassener Decke in Neapel

Powder Room with copper accents featuring aqua, charcoal and white.
Kleine Retro Gästetoilette mit Schrankfronten mit vertiefter Füllung, weißen Schränken, Wandtoilette mit Spülkasten, blauer Wandfarbe, Vinylboden, integriertem Waschbecken, weißem Boden, weißer Waschtischplatte und schwebendem Waschtisch in Grand Rapids
Kleine Retro Gästetoilette mit Schrankfronten mit vertiefter Füllung, weißen Schränken, Wandtoilette mit Spülkasten, blauer Wandfarbe, Vinylboden, integriertem Waschbecken, weißem Boden, weißer Waschtischplatte und schwebendem Waschtisch in Grand Rapids
Gästetoilette mit blauer Wandfarbe und schwebendem Waschtisch Ideen und Design
1