Gästetoilette mit braunem Holzboden und Sockelwaschbecken Ideen und Design
Suche verfeinern:
Budget
Sortieren nach:Heute beliebt
1 – 20 von 544 Fotos
1 von 3

We gave a fresh, new look to the Powder Room with crisp white painted wainscoting, and lovely gold leaf wallpaper. The Powder Room window was made to let the light in, and designed and built by Jonathan Clarren, master glass artist. Compositions like this come together by joining elements and accessories, both old and new. Craftsman Four Square, Seattle, WA, Belltown Design, Photography by Julie Mannell.
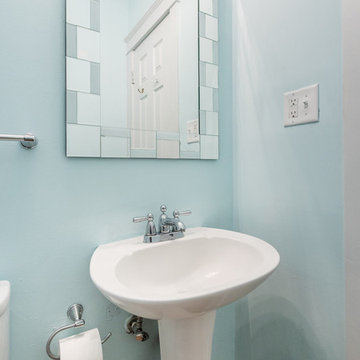
Pedestal sinks work great for half baths where you don't need storage
Photo Credits to Sara Eastman Weidner Photography
Mittelgroße Klassische Gästetoilette mit grüner Wandfarbe, braunem Holzboden, Sockelwaschbecken und braunem Boden in Wilmington
Mittelgroße Klassische Gästetoilette mit grüner Wandfarbe, braunem Holzboden, Sockelwaschbecken und braunem Boden in Wilmington

Contemporary Powder Room: The use of a rectangular tray ceiling, full height wall mirror, and wall to wall louvered paneling create the illusion of spaciousness in this compact powder room. A sculptural stone panel provides a focal point while camouflaging the toilet beyond.
Finishes include Walnut wood louvers from Rimadesio, Paloma Limestone, Oak herringbone flooring from Listone Giordano, Sconces by Allied Maker. Pedestal sink by Falper.
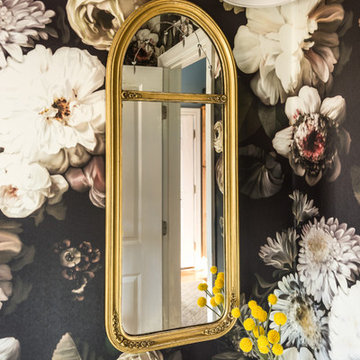
Powder room gets an explosion of color with new over-scaled floral wallpaper, brass faucets and accessories, antique mirror and new lighting.
Kleine Stilmix Gästetoilette mit Wandtoilette mit Spülkasten, bunten Wänden, braunem Holzboden, Sockelwaschbecken und braunem Boden in St. Louis
Kleine Stilmix Gästetoilette mit Wandtoilette mit Spülkasten, bunten Wänden, braunem Holzboden, Sockelwaschbecken und braunem Boden in St. Louis

Kleine Klassische Gästetoilette mit Wandtoilette mit Spülkasten, braunem Holzboden, Sockelwaschbecken, bunten Wänden und braunem Boden in Orange County
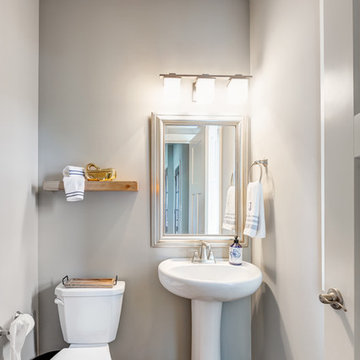
Mittelgroße Maritime Gästetoilette mit Toilette mit Aufsatzspülkasten, grauer Wandfarbe, braunem Holzboden und Sockelwaschbecken in Sonstige
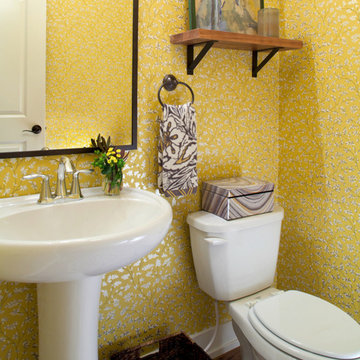
The yellow and metallic wallpaper brightens this small powder room and adds some fun.
Kleine Retro Gästetoilette mit Sockelwaschbecken und braunem Holzboden in Denver
Kleine Retro Gästetoilette mit Sockelwaschbecken und braunem Holzboden in Denver
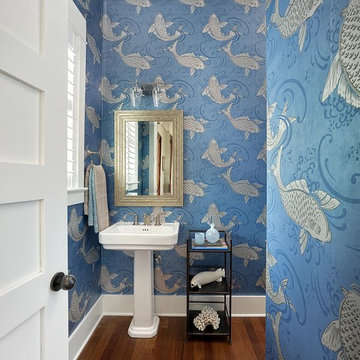
Holger Obenaus Commercial Photography
Maritime Gästetoilette mit blauer Wandfarbe, braunem Holzboden, Sockelwaschbecken und braunem Boden in Sonstige
Maritime Gästetoilette mit blauer Wandfarbe, braunem Holzboden, Sockelwaschbecken und braunem Boden in Sonstige
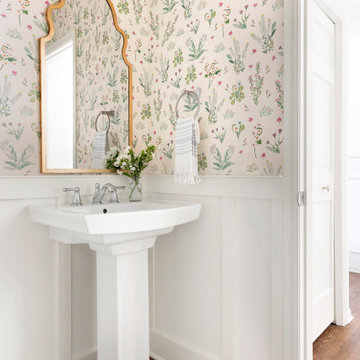
Klassische Gästetoilette mit bunten Wänden, braunem Holzboden, Sockelwaschbecken, braunem Boden, vertäfelten Wänden und Tapetenwänden in Minneapolis
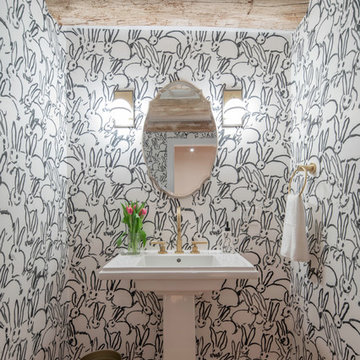
Austin Eterno Photography
Landhausstil Gästetoilette mit Sockelwaschbecken, bunten Wänden, braunem Holzboden und braunem Boden in Philadelphia
Landhausstil Gästetoilette mit Sockelwaschbecken, bunten Wänden, braunem Holzboden und braunem Boden in Philadelphia
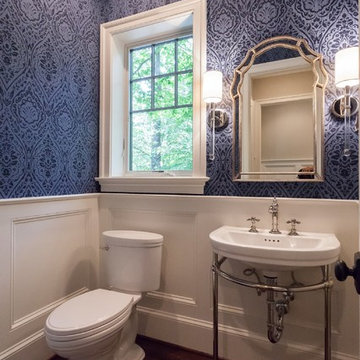
Klassische Gästetoilette mit blauer Wandfarbe, braunem Holzboden, Sockelwaschbecken und braunem Boden in Washington, D.C.
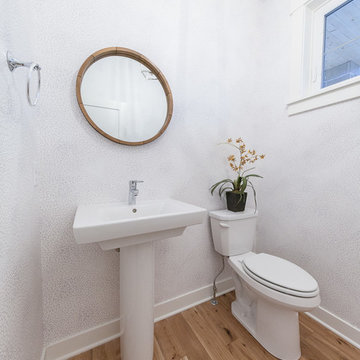
Kleine Klassische Gästetoilette mit Wandtoilette mit Spülkasten, weißer Wandfarbe, braunem Holzboden, Sockelwaschbecken, Mineralwerkstoff-Waschtisch und braunem Boden in Minneapolis
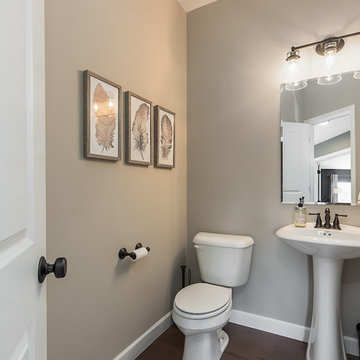
Große Moderne Gästetoilette mit Wandtoilette mit Spülkasten, grauer Wandfarbe, braunem Holzboden und Sockelwaschbecken in Kolumbus

Let me walk you through how this unique powder room layout was transformed into a charming space filled with vintage charm:
First, I took a good look at the layout of the powder room to see what I was working with. I wanted to keep any special features while making improvements where needed.
Next, I added vintage-inspired fixtures like a pedestal sink, faucet with exposed drain (key detail) along with beautiful lighting to give the space that old hotel charm. I made sure to choose pieces with intricate details and finishes that matched the vintage vibe.
Then, I picked out some statement wallpaper with bold, vintage patterns to really make the room pop. Think damask, floral, or geometric designs in rich colours that transport you back in time; hello William Morris.
Of course, no vintage-inspired space is complete without antique accessories. I added mirrors, sconces, and artwork with ornate frames and unique details to enhance the room's vintage charm.
To add warmth and texture, I chose luxurious textiles like hand towels with interesting detail. These soft, plush fabrics really make the space feel cozy and inviting.
For lighting, I installed vintage-inspired fixtures such as a gun metal pendant light along with sophisticated sconces topped with delicate cream shades to create a warm and welcoming atmosphere. I made sure they had dimmable bulbs so you can adjust the lighting to suit your mood.
To enhance the vintage charm even further, I added architectural details like wainscoting, shiplap and crown molding. These details really elevate the space and give it that old-world feel.
I also incorporated unique artifacts and vintage finds, like cowbells and vintage signage, to add character and interest to the room. These items were perfect for displaying in our cabinet as decorative accents.
Finally, I upgraded the hardware with vintage-inspired designs to complement the overall aesthetic of the space. I chose pieces with modern detailing and aged finishes for an authentic vintage look.
And there you have it! I was able to transform a unique powder room layout into a charming space reminiscent of an old hotel.
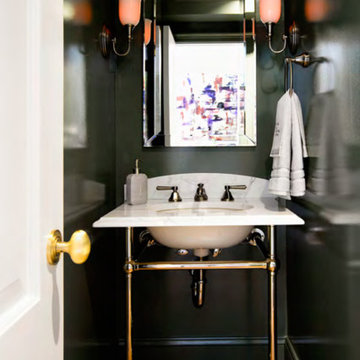
Mittelgroße Klassische Gästetoilette mit Sockelwaschbecken, hellbraunen Holzschränken, Marmor-Waschbecken/Waschtisch, Toilette mit Aufsatzspülkasten, braunem Holzboden und schwarzer Wandfarbe in New York

Property Marketed by Hudson Place Realty - Style meets substance in this circa 1875 townhouse. Completely renovated & restored in a contemporary, yet warm & welcoming style, 295 Pavonia Avenue is the ultimate home for the 21st century urban family. Set on a 25’ wide lot, this Hamilton Park home offers an ideal open floor plan, 5 bedrooms, 3.5 baths and a private outdoor oasis.
With 3,600 sq. ft. of living space, the owner’s triplex showcases a unique formal dining rotunda, living room with exposed brick and built in entertainment center, powder room and office nook. The upper bedroom floors feature a master suite separate sitting area, large walk-in closet with custom built-ins, a dream bath with an over-sized soaking tub, double vanity, separate shower and water closet. The top floor is its own private retreat complete with bedroom, full bath & large sitting room.
Tailor-made for the cooking enthusiast, the chef’s kitchen features a top notch appliance package with 48” Viking refrigerator, Kuppersbusch induction cooktop, built-in double wall oven and Bosch dishwasher, Dacor espresso maker, Viking wine refrigerator, Italian Zebra marble counters and walk-in pantry. A breakfast nook leads out to the large deck and yard for seamless indoor/outdoor entertaining.
Other building features include; a handsome façade with distinctive mansard roof, hardwood floors, Lutron lighting, home automation/sound system, 2 zone CAC, 3 zone radiant heat & tremendous storage, A garden level office and large one bedroom apartment with private entrances, round out this spectacular home.
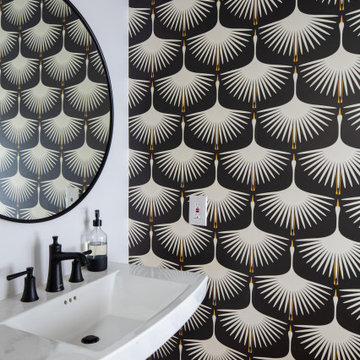
Remodeled powder room with a dramatic wallpaper.
Klassische Gästetoilette mit braunem Holzboden, Sockelwaschbecken, braunem Boden und Tapetenwänden in Sonstige
Klassische Gästetoilette mit braunem Holzboden, Sockelwaschbecken, braunem Boden und Tapetenwänden in Sonstige
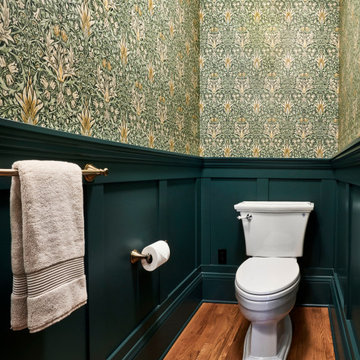
Kleine Klassische Gästetoilette mit weißen Schränken, grüner Wandfarbe, braunem Holzboden, Sockelwaschbecken, braunem Boden, freistehendem Waschtisch und Tapetenwänden in Portland
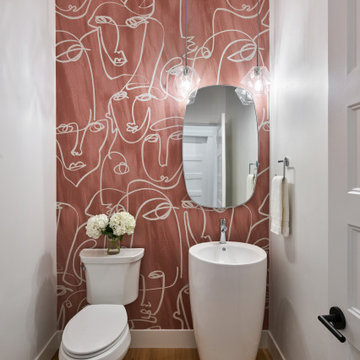
Fun guest bath with statement wallpaper and unique sink basin.
Mittelgroße Klassische Gästetoilette mit Toilette mit Aufsatzspülkasten, weißer Wandfarbe, braunem Holzboden, Sockelwaschbecken, braunem Boden und gewölbter Decke in Sonstige
Mittelgroße Klassische Gästetoilette mit Toilette mit Aufsatzspülkasten, weißer Wandfarbe, braunem Holzboden, Sockelwaschbecken, braunem Boden und gewölbter Decke in Sonstige
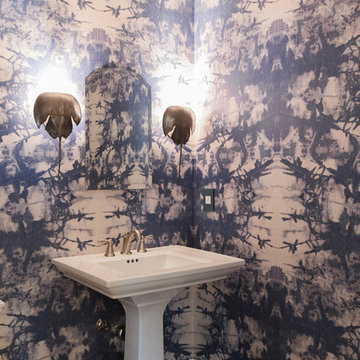
Peter Chang
Eklektische Gästetoilette mit bunten Wänden, braunem Holzboden und Sockelwaschbecken in Los Angeles
Eklektische Gästetoilette mit bunten Wänden, braunem Holzboden und Sockelwaschbecken in Los Angeles
Gästetoilette mit braunem Holzboden und Sockelwaschbecken Ideen und Design
1