Gästetoilette mit Terrakottafliesen und Travertinfliesen Ideen und Design
Suche verfeinern:
Budget
Sortieren nach:Heute beliebt
181 – 200 von 217 Fotos
1 von 3
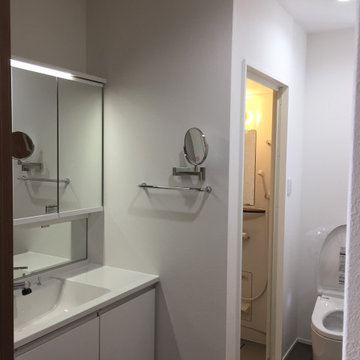
Mittelgroße Moderne Gästetoilette mit offenen Schränken, weißen Schränken, Toilette mit Aufsatzspülkasten, weißen Fliesen, Travertinfliesen, weißer Wandfarbe, Linoleum, Unterbauwaschbecken, Terrazzo-Waschbecken/Waschtisch, beigem Boden, weißer Waschtischplatte, eingebautem Waschtisch, Tapetendecke und Tapetenwänden in Sonstige
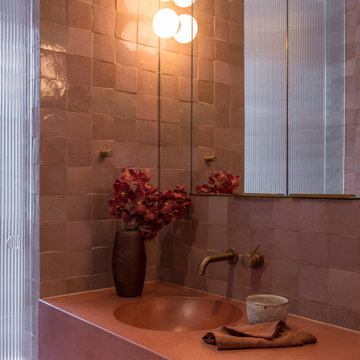
Kleine Moderne Gästetoilette mit Wandtoilette, rosa Fliesen, Terrakottafliesen, rosa Wandfarbe, Terrakottaboden, integriertem Waschbecken, Quarzwerkstein-Waschtisch, rosa Boden, rosa Waschtischplatte und schwebendem Waschtisch in Sydney
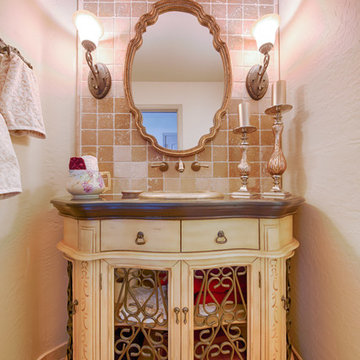
Shane Baker Studios
Kleine Klassische Gästetoilette mit verzierten Schränken, hellen Holzschränken, beigen Fliesen, Travertinfliesen, beiger Wandfarbe, Travertin, Einbauwaschbecken, Granit-Waschbecken/Waschtisch und beigem Boden in Phoenix
Kleine Klassische Gästetoilette mit verzierten Schränken, hellen Holzschränken, beigen Fliesen, Travertinfliesen, beiger Wandfarbe, Travertin, Einbauwaschbecken, Granit-Waschbecken/Waschtisch und beigem Boden in Phoenix
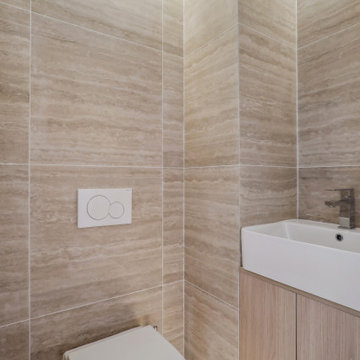
Mittelgroße Moderne Gästetoilette mit hellen Holzschränken, Wandtoilette, Travertinfliesen, beiger Wandfarbe, weißem Boden, weißer Waschtischplatte und schwebendem Waschtisch in Paris
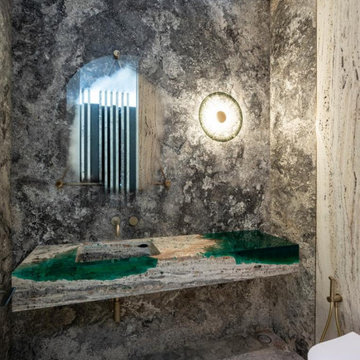
attractive casted epoxy on natural solid travertine block, all carved on CNC machine and hand polished
Mittelgroße Moderne Gästetoilette mit Toilette mit Aufsatzspülkasten, schwarz-weißen Fliesen, Travertinfliesen, weißer Wandfarbe, Marmorboden, integriertem Waschbecken, Travertin-Waschtisch, weißem Boden, grüner Waschtischplatte und schwebendem Waschtisch in Sonstige
Mittelgroße Moderne Gästetoilette mit Toilette mit Aufsatzspülkasten, schwarz-weißen Fliesen, Travertinfliesen, weißer Wandfarbe, Marmorboden, integriertem Waschbecken, Travertin-Waschtisch, weißem Boden, grüner Waschtischplatte und schwebendem Waschtisch in Sonstige
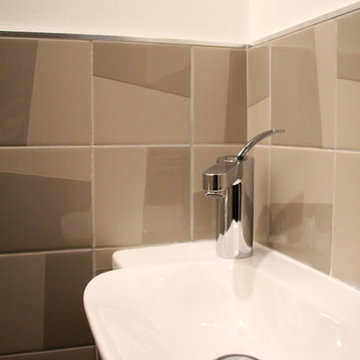
Mittelgroße Moderne Gästetoilette mit Wandtoilette mit Spülkasten, braunen Fliesen, Terrakottafliesen, beiger Wandfarbe, Laminat, gefliestem Waschtisch und beigem Boden in Paris
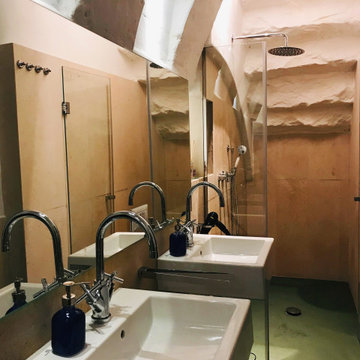
Große Stilmix Gästetoilette mit Wandtoilette mit Spülkasten, gelben Fliesen, Travertinfliesen, Zementfliesen für Boden, Aufsatzwaschbecken, grünem Boden, gewölbter Decke und Wandpaneelen in Bari
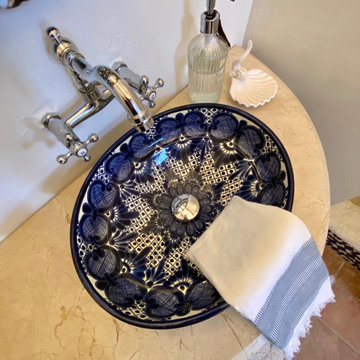
locally sourced hand-painted talavera vessel sink sits on top of a natural stone surface and freestanding demilune table transformed as a vanity.
Mediterrane Gästetoilette mit offenen Schränken, Schränken im Used-Look, Toilette mit Aufsatzspülkasten, weißen Fliesen, Terrakottafliesen, weißer Wandfarbe, Terrakottaboden, Aufsatzwaschbecken, Travertin-Waschtisch, beiger Waschtischplatte, freistehendem Waschtisch und freigelegten Dachbalken in Sonstige
Mediterrane Gästetoilette mit offenen Schränken, Schränken im Used-Look, Toilette mit Aufsatzspülkasten, weißen Fliesen, Terrakottafliesen, weißer Wandfarbe, Terrakottaboden, Aufsatzwaschbecken, Travertin-Waschtisch, beiger Waschtischplatte, freistehendem Waschtisch und freigelegten Dachbalken in Sonstige
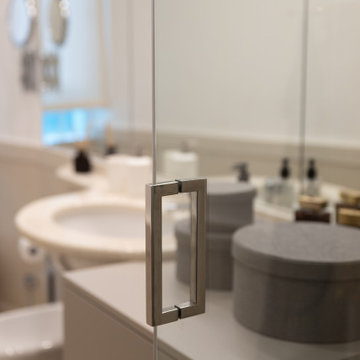
Moderne Gästetoilette mit flächenbündigen Schrankfronten, beigen Schränken, Wandtoilette mit Spülkasten, beigen Fliesen, Travertinfliesen, weißer Wandfarbe, Travertin, Wandwaschbecken, Travertin-Waschtisch, beigem Boden, beiger Waschtischplatte, freistehendem Waschtisch und eingelassener Decke in Mailand
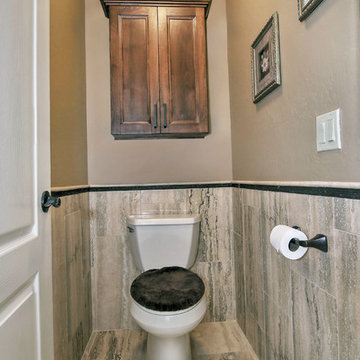
Große Klassische Gästetoilette mit dunklen Holzschränken, Toilette mit Aufsatzspülkasten, beigen Fliesen, Travertinfliesen, beiger Wandfarbe, Travertin, Unterbauwaschbecken, Granit-Waschbecken/Waschtisch und braunem Boden in Phoenix
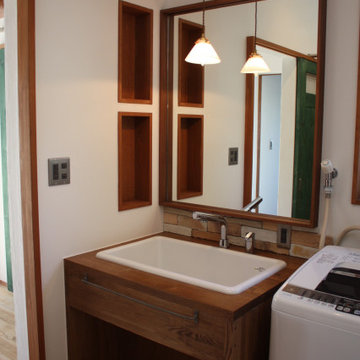
Kleine Gästetoilette mit offenen Schränken, braunen Schränken, orangen Fliesen, Terrakottafliesen, weißer Wandfarbe, braunem Holzboden, Aufsatzwaschbecken, Waschtisch aus Holz, beigem Boden, brauner Waschtischplatte, eingebautem Waschtisch, gewölbter Decke und Holzdielenwänden in Sonstige
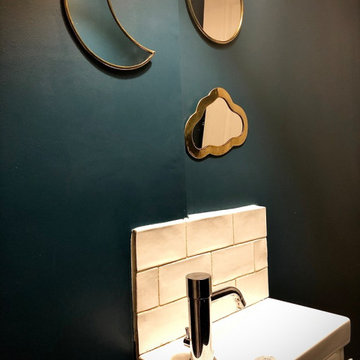
Un lave main a été installé avec quelques miroirs marocains en laiton.
Mittelgroße Moderne Gästetoilette mit blauer Wandfarbe, Zementfliesen für Boden, eingebautem Waschtisch, flächenbündigen Schrankfronten, weißen Schränken, Toilette mit Aufsatzspülkasten, weißen Fliesen, Terrakottafliesen, Wandwaschbecken, schwarzem Boden und weißer Waschtischplatte in Paris
Mittelgroße Moderne Gästetoilette mit blauer Wandfarbe, Zementfliesen für Boden, eingebautem Waschtisch, flächenbündigen Schrankfronten, weißen Schränken, Toilette mit Aufsatzspülkasten, weißen Fliesen, Terrakottafliesen, Wandwaschbecken, schwarzem Boden und weißer Waschtischplatte in Paris
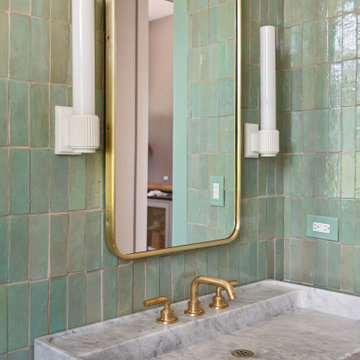
Powder room featuring white oak flooring, bold green handmade zellige tile on all walls, a brass and Carrara marble console sink, brass fixtures and custom white sconces by Urban Electric Company.
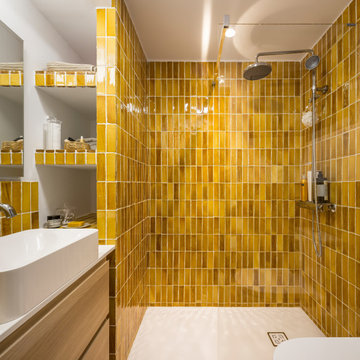
In questo progetto d’interni situato a pochi metri dal mare abbiamo deciso di utilizzare uno stile mediterraneo contemporaneo attraverso la scelta di finiture artigianali come i pavimenti in terracotta o le piastrelle fatte a mano.
L’uso di materiali naturali e prodotti artigianali si ripetono anche sul arredo scelto per questa casa come i mobili in legno, le decorazioni con oggetti tradizionali, le opere d’arte e le luminarie in ceramica, fatte ‘adhoc’ per questo progetto.
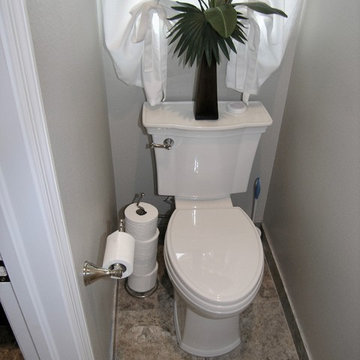
Mittelgroße Klassische Gästetoilette mit Schrankfronten im Shaker-Stil, dunklen Holzschränken, Wandtoilette mit Spülkasten, grauen Fliesen, Travertinfliesen, grauer Wandfarbe, Travertin, Unterbauwaschbecken, Granit-Waschbecken/Waschtisch, grauem Boden und grauer Waschtischplatte in Tampa

Our clients had just recently closed on their new house in Stapleton and were excited to transform it into their perfect forever home. They wanted to remodel the entire first floor to create a more open floor plan and develop a smoother flow through the house that better fit the needs of their family. The original layout consisted of several small rooms that just weren’t very functional, so we decided to remove the walls that were breaking up the space and restructure the first floor to create a wonderfully open feel.
After removing the existing walls, we rearranged their spaces to give them an office at the front of the house, a large living room, and a large dining room that connects seamlessly with the kitchen. We also wanted to center the foyer in the home and allow more light to travel through the first floor, so we replaced their existing doors with beautiful custom sliding doors to the back yard and a gorgeous walnut door with side lights to greet guests at the front of their home.
Living Room
Our clients wanted a living room that could accommodate an inviting sectional, a baby grand piano, and plenty of space for family game nights. So, we transformed what had been a small office and sitting room into a large open living room with custom wood columns. We wanted to avoid making the home feel too vast and monumental, so we designed custom beams and columns to define spaces and to make the house feel like a home. Aesthetically we wanted their home to be soft and inviting, so we utilized a neutral color palette with occasional accents of muted blues and greens.
Dining Room
Our clients were also looking for a large dining room that was open to the rest of the home and perfect for big family gatherings. So, we removed what had been a small family room and eat-in dining area to create a spacious dining room with a fireplace and bar. We added custom cabinetry to the bar area with open shelving for displaying and designed a custom surround for their fireplace that ties in with the wood work we designed for their living room. We brought in the tones and materiality from the kitchen to unite the spaces and added a mixed metal light fixture to bring the space together
Kitchen
We wanted the kitchen to be a real show stopper and carry through the calm muted tones we were utilizing throughout their home. We reoriented the kitchen to allow for a big beautiful custom island and to give us the opportunity for a focal wall with cooktop and range hood. Their custom island was perfectly complimented with a dramatic quartz counter top and oversized pendants making it the real center of their home. Since they enter the kitchen first when coming from their detached garage, we included a small mud-room area right by the back door to catch everyone’s coats and shoes as they come in. We also created a new walk-in pantry with plenty of open storage and a fun chalkboard door for writing notes, recipes, and grocery lists.
Office
We transformed the original dining room into a handsome office at the front of the house. We designed custom walnut built-ins to house all of their books, and added glass french doors to give them a bit of privacy without making the space too closed off. We painted the room a deep muted blue to create a glimpse of rich color through the french doors
Powder Room
The powder room is a wonderful play on textures. We used a neutral palette with contrasting tones to create dramatic moments in this little space with accents of brushed gold.
Master Bathroom
The existing master bathroom had an awkward layout and outdated finishes, so we redesigned the space to create a clean layout with a dream worthy shower. We continued to use neutral tones that tie in with the rest of the home, but had fun playing with tile textures and patterns to create an eye-catching vanity. The wood-look tile planks along the floor provide a soft backdrop for their new free-standing bathtub and contrast beautifully with the deep ash finish on the cabinetry.
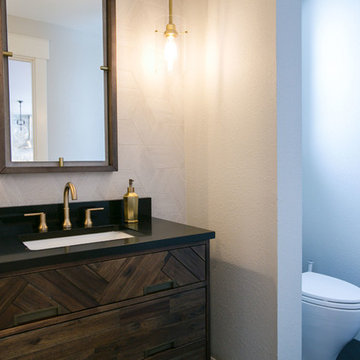
Our clients had just recently closed on their new house in Stapleton and were excited to transform it into their perfect forever home. They wanted to remodel the entire first floor to create a more open floor plan and develop a smoother flow through the house that better fit the needs of their family. The original layout consisted of several small rooms that just weren’t very functional, so we decided to remove the walls that were breaking up the space and restructure the first floor to create a wonderfully open feel.
After removing the existing walls, we rearranged their spaces to give them an office at the front of the house, a large living room, and a large dining room that connects seamlessly with the kitchen. We also wanted to center the foyer in the home and allow more light to travel through the first floor, so we replaced their existing doors with beautiful custom sliding doors to the back yard and a gorgeous walnut door with side lights to greet guests at the front of their home.
Living Room
Our clients wanted a living room that could accommodate an inviting sectional, a baby grand piano, and plenty of space for family game nights. So, we transformed what had been a small office and sitting room into a large open living room with custom wood columns. We wanted to avoid making the home feel too vast and monumental, so we designed custom beams and columns to define spaces and to make the house feel like a home. Aesthetically we wanted their home to be soft and inviting, so we utilized a neutral color palette with occasional accents of muted blues and greens.
Dining Room
Our clients were also looking for a large dining room that was open to the rest of the home and perfect for big family gatherings. So, we removed what had been a small family room and eat-in dining area to create a spacious dining room with a fireplace and bar. We added custom cabinetry to the bar area with open shelving for displaying and designed a custom surround for their fireplace that ties in with the wood work we designed for their living room. We brought in the tones and materiality from the kitchen to unite the spaces and added a mixed metal light fixture to bring the space together
Kitchen
We wanted the kitchen to be a real show stopper and carry through the calm muted tones we were utilizing throughout their home. We reoriented the kitchen to allow for a big beautiful custom island and to give us the opportunity for a focal wall with cooktop and range hood. Their custom island was perfectly complimented with a dramatic quartz counter top and oversized pendants making it the real center of their home. Since they enter the kitchen first when coming from their detached garage, we included a small mud-room area right by the back door to catch everyone’s coats and shoes as they come in. We also created a new walk-in pantry with plenty of open storage and a fun chalkboard door for writing notes, recipes, and grocery lists.
Office
We transformed the original dining room into a handsome office at the front of the house. We designed custom walnut built-ins to house all of their books, and added glass french doors to give them a bit of privacy without making the space too closed off. We painted the room a deep muted blue to create a glimpse of rich color through the french doors
Powder Room
The powder room is a wonderful play on textures. We used a neutral palette with contrasting tones to create dramatic moments in this little space with accents of brushed gold.
Master Bathroom
The existing master bathroom had an awkward layout and outdated finishes, so we redesigned the space to create a clean layout with a dream worthy shower. We continued to use neutral tones that tie in with the rest of the home, but had fun playing with tile textures and patterns to create an eye-catching vanity. The wood-look tile planks along the floor provide a soft backdrop for their new free-standing bathtub and contrast beautifully with the deep ash finish on the cabinetry.
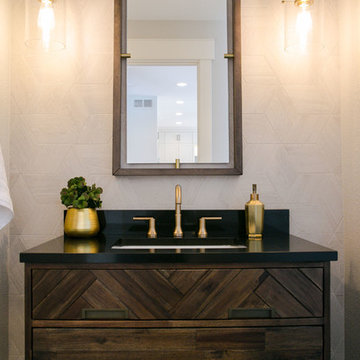
Our clients had just recently closed on their new house in Stapleton and were excited to transform it into their perfect forever home. They wanted to remodel the entire first floor to create a more open floor plan and develop a smoother flow through the house that better fit the needs of their family. The original layout consisted of several small rooms that just weren’t very functional, so we decided to remove the walls that were breaking up the space and restructure the first floor to create a wonderfully open feel.
After removing the existing walls, we rearranged their spaces to give them an office at the front of the house, a large living room, and a large dining room that connects seamlessly with the kitchen. We also wanted to center the foyer in the home and allow more light to travel through the first floor, so we replaced their existing doors with beautiful custom sliding doors to the back yard and a gorgeous walnut door with side lights to greet guests at the front of their home.
Living Room
Our clients wanted a living room that could accommodate an inviting sectional, a baby grand piano, and plenty of space for family game nights. So, we transformed what had been a small office and sitting room into a large open living room with custom wood columns. We wanted to avoid making the home feel too vast and monumental, so we designed custom beams and columns to define spaces and to make the house feel like a home. Aesthetically we wanted their home to be soft and inviting, so we utilized a neutral color palette with occasional accents of muted blues and greens.
Dining Room
Our clients were also looking for a large dining room that was open to the rest of the home and perfect for big family gatherings. So, we removed what had been a small family room and eat-in dining area to create a spacious dining room with a fireplace and bar. We added custom cabinetry to the bar area with open shelving for displaying and designed a custom surround for their fireplace that ties in with the wood work we designed for their living room. We brought in the tones and materiality from the kitchen to unite the spaces and added a mixed metal light fixture to bring the space together
Kitchen
We wanted the kitchen to be a real show stopper and carry through the calm muted tones we were utilizing throughout their home. We reoriented the kitchen to allow for a big beautiful custom island and to give us the opportunity for a focal wall with cooktop and range hood. Their custom island was perfectly complimented with a dramatic quartz counter top and oversized pendants making it the real center of their home. Since they enter the kitchen first when coming from their detached garage, we included a small mud-room area right by the back door to catch everyone’s coats and shoes as they come in. We also created a new walk-in pantry with plenty of open storage and a fun chalkboard door for writing notes, recipes, and grocery lists.
Office
We transformed the original dining room into a handsome office at the front of the house. We designed custom walnut built-ins to house all of their books, and added glass french doors to give them a bit of privacy without making the space too closed off. We painted the room a deep muted blue to create a glimpse of rich color through the french doors
Powder Room
The powder room is a wonderful play on textures. We used a neutral palette with contrasting tones to create dramatic moments in this little space with accents of brushed gold.
Master Bathroom
The existing master bathroom had an awkward layout and outdated finishes, so we redesigned the space to create a clean layout with a dream worthy shower. We continued to use neutral tones that tie in with the rest of the home, but had fun playing with tile textures and patterns to create an eye-catching vanity. The wood-look tile planks along the floor provide a soft backdrop for their new free-standing bathtub and contrast beautifully with the deep ash finish on the cabinetry.
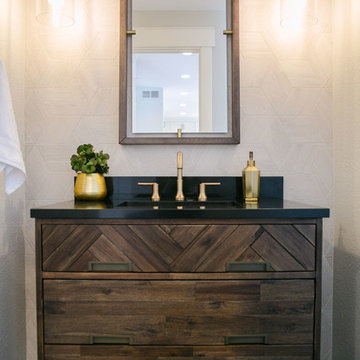
Our clients had just recently closed on their new house in Stapleton and were excited to transform it into their perfect forever home. They wanted to remodel the entire first floor to create a more open floor plan and develop a smoother flow through the house that better fit the needs of their family. The original layout consisted of several small rooms that just weren’t very functional, so we decided to remove the walls that were breaking up the space and restructure the first floor to create a wonderfully open feel.
After removing the existing walls, we rearranged their spaces to give them an office at the front of the house, a large living room, and a large dining room that connects seamlessly with the kitchen. We also wanted to center the foyer in the home and allow more light to travel through the first floor, so we replaced their existing doors with beautiful custom sliding doors to the back yard and a gorgeous walnut door with side lights to greet guests at the front of their home.
Living Room
Our clients wanted a living room that could accommodate an inviting sectional, a baby grand piano, and plenty of space for family game nights. So, we transformed what had been a small office and sitting room into a large open living room with custom wood columns. We wanted to avoid making the home feel too vast and monumental, so we designed custom beams and columns to define spaces and to make the house feel like a home. Aesthetically we wanted their home to be soft and inviting, so we utilized a neutral color palette with occasional accents of muted blues and greens.
Dining Room
Our clients were also looking for a large dining room that was open to the rest of the home and perfect for big family gatherings. So, we removed what had been a small family room and eat-in dining area to create a spacious dining room with a fireplace and bar. We added custom cabinetry to the bar area with open shelving for displaying and designed a custom surround for their fireplace that ties in with the wood work we designed for their living room. We brought in the tones and materiality from the kitchen to unite the spaces and added a mixed metal light fixture to bring the space together
Kitchen
We wanted the kitchen to be a real show stopper and carry through the calm muted tones we were utilizing throughout their home. We reoriented the kitchen to allow for a big beautiful custom island and to give us the opportunity for a focal wall with cooktop and range hood. Their custom island was perfectly complimented with a dramatic quartz counter top and oversized pendants making it the real center of their home. Since they enter the kitchen first when coming from their detached garage, we included a small mud-room area right by the back door to catch everyone’s coats and shoes as they come in. We also created a new walk-in pantry with plenty of open storage and a fun chalkboard door for writing notes, recipes, and grocery lists.
Office
We transformed the original dining room into a handsome office at the front of the house. We designed custom walnut built-ins to house all of their books, and added glass french doors to give them a bit of privacy without making the space too closed off. We painted the room a deep muted blue to create a glimpse of rich color through the french doors
Powder Room
The powder room is a wonderful play on textures. We used a neutral palette with contrasting tones to create dramatic moments in this little space with accents of brushed gold.
Master Bathroom
The existing master bathroom had an awkward layout and outdated finishes, so we redesigned the space to create a clean layout with a dream worthy shower. We continued to use neutral tones that tie in with the rest of the home, but had fun playing with tile textures and patterns to create an eye-catching vanity. The wood-look tile planks along the floor provide a soft backdrop for their new free-standing bathtub and contrast beautifully with the deep ash finish on the cabinetry.

Kleine Stilmix Gästetoilette mit Schrankfronten im Shaker-Stil, weißen Schränken, Toilette mit Aufsatzspülkasten, blauen Fliesen, rosa Wandfarbe, braunem Holzboden, Unterbauwaschbecken, Quarzwerkstein-Waschtisch, braunem Boden, weißer Waschtischplatte, freistehendem Waschtisch, Tapetenwänden und Terrakottafliesen in Seattle
Gästetoilette mit Terrakottafliesen und Travertinfliesen Ideen und Design
10