Gästetoilette mit unterschiedlichen Schrankfarben und Sockelwaschbecken Ideen und Design
Suche verfeinern:
Budget
Sortieren nach:Heute beliebt
61 – 80 von 775 Fotos
1 von 3

Renovations made this house bright, open, and modern. In addition to installing white oak flooring, we opened up and brightened the living space by removing a wall between the kitchen and family room and added large windows to the kitchen. In the family room, we custom made the built-ins with a clean design and ample storage. In the family room, we custom-made the built-ins. We also custom made the laundry room cubbies, using shiplap that we painted light blue.
Rudloff Custom Builders has won Best of Houzz for Customer Service in 2014, 2015 2016, 2017 and 2019. We also were voted Best of Design in 2016, 2017, 2018, 2019 which only 2% of professionals receive. Rudloff Custom Builders has been featured on Houzz in their Kitchen of the Week, What to Know About Using Reclaimed Wood in the Kitchen as well as included in their Bathroom WorkBook article. We are a full service, certified remodeling company that covers all of the Philadelphia suburban area. This business, like most others, developed from a friendship of young entrepreneurs who wanted to make a difference in their clients’ lives, one household at a time. This relationship between partners is much more than a friendship. Edward and Stephen Rudloff are brothers who have renovated and built custom homes together paying close attention to detail. They are carpenters by trade and understand concept and execution. Rudloff Custom Builders will provide services for you with the highest level of professionalism, quality, detail, punctuality and craftsmanship, every step of the way along our journey together.
Specializing in residential construction allows us to connect with our clients early in the design phase to ensure that every detail is captured as you imagined. One stop shopping is essentially what you will receive with Rudloff Custom Builders from design of your project to the construction of your dreams, executed by on-site project managers and skilled craftsmen. Our concept: envision our client’s ideas and make them a reality. Our mission: CREATING LIFETIME RELATIONSHIPS BUILT ON TRUST AND INTEGRITY.
Photo Credit: Linda McManus Images
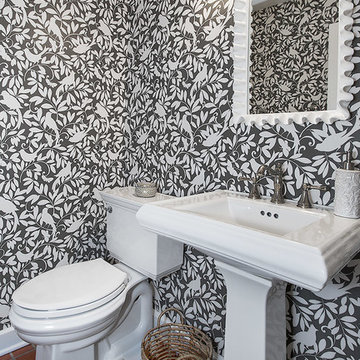
Kleine Klassische Gästetoilette mit weißen Schränken, Toilette mit Aufsatzspülkasten, grüner Wandfarbe, Terrakottaboden, Sockelwaschbecken und orangem Boden in Chicago

Step into the luxurious ambiance of the downstairs powder room, where opulence meets sophistication in a stunning display of modern design.
The focal point of the room is the sleek and elegant vanity, crafted from rich wood and topped with a luxurious marble countertop. The vanity exudes timeless charm with its clean lines and exquisite craftsmanship, offering both style and functionality.
Above the vanity, a large mirror with a slim metal frame reflects the room's beauty and adds a sense of depth and spaciousness. The mirror's minimalist design complements the overall aesthetic of the powder room, enhancing its contemporary allure.
Soft, ambient lighting bathes the room in a warm glow, creating a serene and inviting atmosphere. A statement pendant light hangs from the ceiling, casting a soft and diffused light that adds to the room's luxurious ambiance.
This powder room is more than just a functional space; it's a sanctuary of indulgence and relaxation, where every detail is meticulously curated to create a truly unforgettable experience. Welcome to a world of refined elegance and modern luxury.
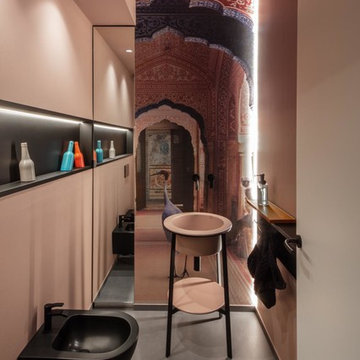
foto: Maurizio Paradisi
Mittelgroße Moderne Gästetoilette mit schwarzen Schränken, Wandtoilette mit Spülkasten, grauen Fliesen, rosa Wandfarbe, Porzellan-Bodenfliesen, Sockelwaschbecken, Mineralwerkstoff-Waschtisch, grauem Boden und rosa Waschtischplatte in Sonstige
Mittelgroße Moderne Gästetoilette mit schwarzen Schränken, Wandtoilette mit Spülkasten, grauen Fliesen, rosa Wandfarbe, Porzellan-Bodenfliesen, Sockelwaschbecken, Mineralwerkstoff-Waschtisch, grauem Boden und rosa Waschtischplatte in Sonstige
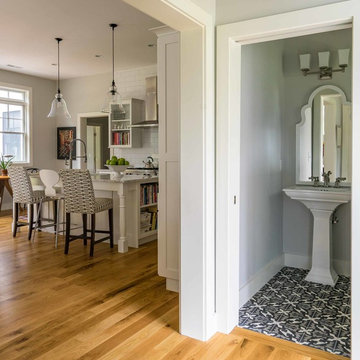
Große Landhaus Gästetoilette mit Schrankfronten im Shaker-Stil, weißen Schränken, Wandtoilette mit Spülkasten, grauen Fliesen, Metrofliesen, grauer Wandfarbe, Zementfliesen für Boden, Sockelwaschbecken, Marmor-Waschbecken/Waschtisch und grauem Boden in Boston
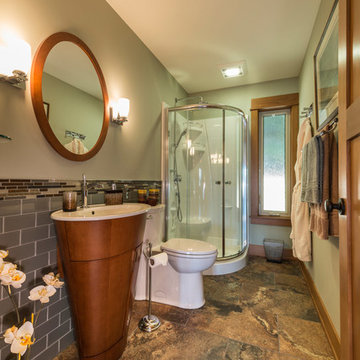
The Made to Last team kept much of the existing footprint and original feel of the cabin while implementing the new elements these clients wanted. To expand the outdoor space, they installed a composite wrap-around deck with picture frame installation, built to last a lifetime. Inside, no opportunity was lost to add additional storage space, including a pantry and hidden shelving throughout.
Finally, by adding a two-story addition on the back of the existing A-frame, they were able to create a better kitchen layout, a welcoming entranceway with a proper porch, and larger windows to provide plenty of natural light and views of the ocean and rugged Thetis Island scenery. There is a guest room and bathroom towards the back of the A-frame. The master suite of this home is located in the upper loft and includes an ensuite and additional upstairs living space.

Moderne Gästetoilette mit weißen Schränken, Wandtoilette mit Spülkasten, grünen Fliesen, Keramikfliesen, braunem Holzboden, Sockelwaschbecken, Waschtisch aus Holz, braunem Boden, brauner Waschtischplatte und freistehendem Waschtisch in Vancouver

Kleine Moderne Gästetoilette mit beigen Schränken, Wandtoilette, beigen Fliesen, weißer Wandfarbe, Keramikboden, Sockelwaschbecken, Beton-Waschbecken/Waschtisch, beigem Boden, beiger Waschtischplatte und freistehendem Waschtisch in Perth

The overall design was done by Sarah Vaile Interior Design. My contribution to this was the stone specification and architectural details for the intricate inverted chevron tile format.
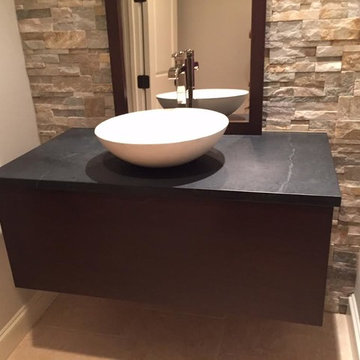
Kleine Moderne Gästetoilette mit flächenbündigen Schrankfronten, schwarzen Schränken, beiger Wandfarbe, Keramikboden, Sockelwaschbecken, beigen Fliesen, Steinfliesen, Speckstein-Waschbecken/Waschtisch und beigem Boden in Dallas
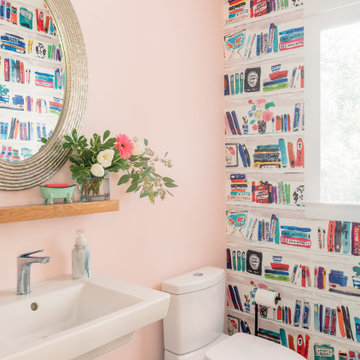
Klassische Gästetoilette mit weißen Schränken, Wandtoilette mit Spülkasten, rosa Wandfarbe, braunem Holzboden, Sockelwaschbecken, braunem Boden, weißer Waschtischplatte, eingebautem Waschtisch und Tapetenwänden in Baltimore

Contemporary Powder Room: The use of a rectangular tray ceiling, full height wall mirror, and wall to wall louvered paneling create the illusion of spaciousness in this compact powder room. A sculptural stone panel provides a focal point while camouflaging the toilet beyond.
Finishes include Walnut wood louvers from Rimadesio, Paloma Limestone, Oak herringbone flooring from Listone Giordano, Sconces by Allied Maker. Pedestal sink by Falper.
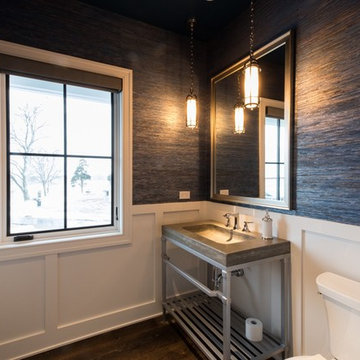
Powder Room with unique metal vanity and concrete counter with integrated sink.
Photos by Katie Basil Photography
Kleine Landhaus Gästetoilette mit Wandtoilette mit Spülkasten, Sockelwaschbecken, offenen Schränken, grauen Schränken, blauer Wandfarbe, dunklem Holzboden, Beton-Waschbecken/Waschtisch und braunem Boden in Milwaukee
Kleine Landhaus Gästetoilette mit Wandtoilette mit Spülkasten, Sockelwaschbecken, offenen Schränken, grauen Schränken, blauer Wandfarbe, dunklem Holzboden, Beton-Waschbecken/Waschtisch und braunem Boden in Milwaukee
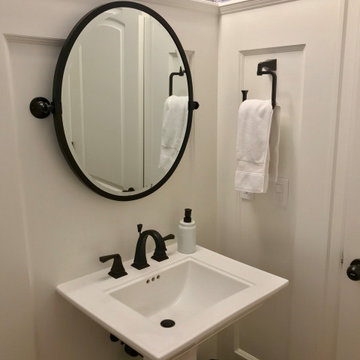
Monogram Builders LLC
Kleine Klassische Gästetoilette mit weißen Schränken, Wandtoilette mit Spülkasten, weißer Wandfarbe, dunklem Holzboden, Sockelwaschbecken und braunem Boden in Portland
Kleine Klassische Gästetoilette mit weißen Schränken, Wandtoilette mit Spülkasten, weißer Wandfarbe, dunklem Holzboden, Sockelwaschbecken und braunem Boden in Portland
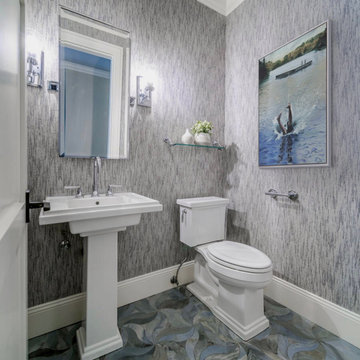
Moderne Gästetoilette mit weißen Schränken, Wandtoilette mit Spülkasten, grauer Wandfarbe, Mosaik-Bodenfliesen, Sockelwaschbecken, blauem Boden, freistehendem Waschtisch und Tapetenwänden in San Francisco
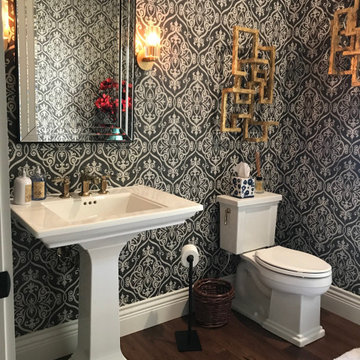
Spacious elegant powder room that steps back in time yet pulls you forward into the modern age.
Mittelgroße Klassische Gästetoilette mit weißen Schränken, Wandtoilette mit Spülkasten, schwarz-weißen Fliesen, bunten Wänden, braunem Holzboden, Sockelwaschbecken, braunem Boden, freistehendem Waschtisch und Tapetenwänden in San Francisco
Mittelgroße Klassische Gästetoilette mit weißen Schränken, Wandtoilette mit Spülkasten, schwarz-weißen Fliesen, bunten Wänden, braunem Holzboden, Sockelwaschbecken, braunem Boden, freistehendem Waschtisch und Tapetenwänden in San Francisco

Powder room with preppy green high gloss paint, pedestal sink and brass fixtures. Flooring is marble basketweave tile.
Kleine Klassische Gästetoilette mit Marmorboden, schwarzem Boden, weißen Schränken, grüner Wandfarbe, Sockelwaschbecken, freistehendem Waschtisch und gewölbter Decke in St. Louis
Kleine Klassische Gästetoilette mit Marmorboden, schwarzem Boden, weißen Schränken, grüner Wandfarbe, Sockelwaschbecken, freistehendem Waschtisch und gewölbter Decke in St. Louis
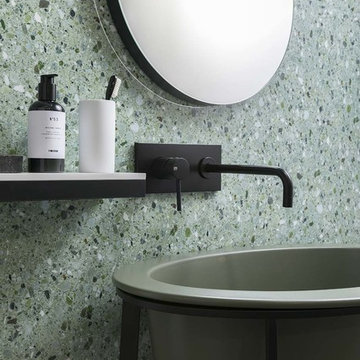
Rivestimento parete bagno con gres porcellanato effetto battuto veneziano, graniglia color verde. Collezione Artwork di Casa dolce casa - Casamood.
Kleine Moderne Gästetoilette mit grünen Schränken, grünen Fliesen, Porzellanfliesen, Porzellan-Bodenfliesen und Sockelwaschbecken
Kleine Moderne Gästetoilette mit grünen Schränken, grünen Fliesen, Porzellanfliesen, Porzellan-Bodenfliesen und Sockelwaschbecken
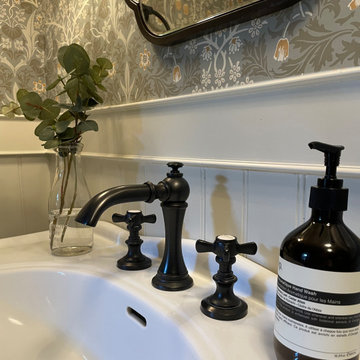
Let me walk you through how this unique powder room layout was transformed into a charming space filled with vintage charm:
First, I took a good look at the layout of the powder room to see what I was working with. I wanted to keep any special features while making improvements where needed.
Next, I added vintage-inspired fixtures like a pedestal sink, faucet with exposed drain (key detail) along with beautiful lighting to give the space that old hotel charm. I made sure to choose pieces with intricate details and finishes that matched the vintage vibe.
Then, I picked out some statement wallpaper with bold, vintage patterns to really make the room pop. Think damask, floral, or geometric designs in rich colours that transport you back in time; hello William Morris.
Of course, no vintage-inspired space is complete without antique accessories. I added mirrors, sconces, and artwork with ornate frames and unique details to enhance the room's vintage charm.
To add warmth and texture, I chose luxurious textiles like hand towels with interesting detail. These soft, plush fabrics really make the space feel cozy and inviting.
For lighting, I installed vintage-inspired fixtures such as a gun metal pendant light along with sophisticated sconces topped with delicate cream shades to create a warm and welcoming atmosphere. I made sure they had dimmable bulbs so you can adjust the lighting to suit your mood.
To enhance the vintage charm even further, I added architectural details like wainscoting, shiplap and crown molding. These details really elevate the space and give it that old-world feel.
I also incorporated unique artifacts and vintage finds, like cowbells and vintage signage, to add character and interest to the room. These items were perfect for displaying in our cabinet as decorative accents.
Finally, I upgraded the hardware with vintage-inspired designs to complement the overall aesthetic of the space. I chose pieces with modern detailing and aged finishes for an authentic vintage look.
And there you have it! I was able to transform a unique powder room layout into a charming space reminiscent of an old hotel.
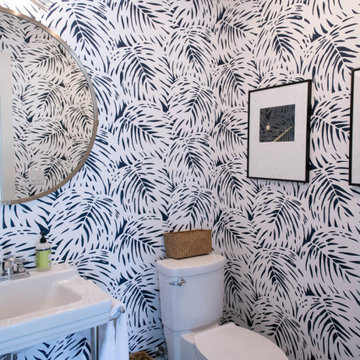
Mittelgroße Retro Gästetoilette mit offenen Schränken, weißen Schränken, Toilette mit Aufsatzspülkasten, bunten Wänden, Sockelwaschbecken, weißer Waschtischplatte, freistehendem Waschtisch und Tapetenwänden in Atlanta
Gästetoilette mit unterschiedlichen Schrankfarben und Sockelwaschbecken Ideen und Design
4