Gästetoilette
Suche verfeinern:
Budget
Sortieren nach:Heute beliebt
61 – 80 von 732 Fotos
1 von 3
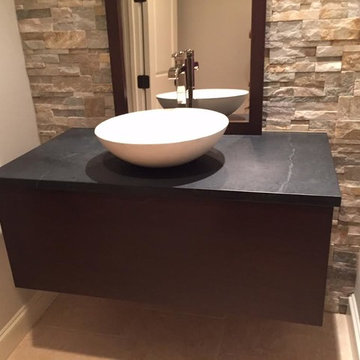
Kleine Moderne Gästetoilette mit flächenbündigen Schrankfronten, schwarzen Schränken, beiger Wandfarbe, Keramikboden, Sockelwaschbecken, beigen Fliesen, Steinfliesen, Speckstein-Waschbecken/Waschtisch und beigem Boden in Dallas
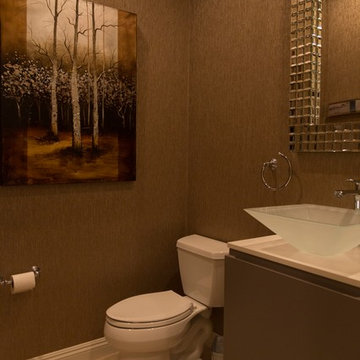
Arslan Gusengadzhiev
Kleine Moderne Gästetoilette mit Sockelwaschbecken, flächenbündigen Schrankfronten, grauen Schränken, Quarzit-Waschtisch, Wandtoilette mit Spülkasten, beigen Fliesen, brauner Wandfarbe und Keramikboden in Las Vegas
Kleine Moderne Gästetoilette mit Sockelwaschbecken, flächenbündigen Schrankfronten, grauen Schränken, Quarzit-Waschtisch, Wandtoilette mit Spülkasten, beigen Fliesen, brauner Wandfarbe und Keramikboden in Las Vegas

Have you ever had a powder room that’s just too small? A clever way to fix that is to break into the adjacent room! This powder room shared a wall with the water heater closet, so we relocated the water heater and used that closet space to add a sink area. Instant size upgrade!
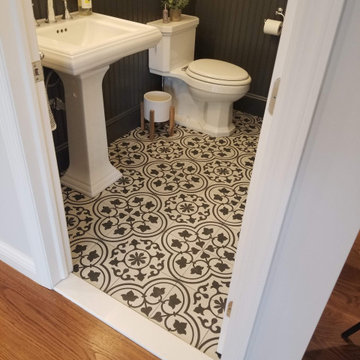
Whole Home design that encompasses a Modern Farmhouse aesthetic. Photos and design by True Identity Concepts.
Kleine Gästetoilette mit gelben Schränken, Wandtoilette mit Spülkasten, grauer Wandfarbe, Zementfliesen für Boden, Sockelwaschbecken, buntem Boden, freistehendem Waschtisch und vertäfelten Wänden in New York
Kleine Gästetoilette mit gelben Schränken, Wandtoilette mit Spülkasten, grauer Wandfarbe, Zementfliesen für Boden, Sockelwaschbecken, buntem Boden, freistehendem Waschtisch und vertäfelten Wänden in New York
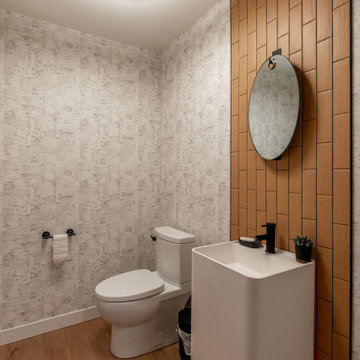
Moderne Gästetoilette mit flächenbündigen Schrankfronten, weißen Schränken, Wandtoilette mit Spülkasten, grauer Wandfarbe, braunem Holzboden, Sockelwaschbecken, braunem Boden und weißer Waschtischplatte in Sonstige

Let me walk you through how this unique powder room layout was transformed into a charming space filled with vintage charm:
First, I took a good look at the layout of the powder room to see what I was working with. I wanted to keep any special features while making improvements where needed.
Next, I added vintage-inspired fixtures like a pedestal sink, faucet with exposed drain (key detail) along with beautiful lighting to give the space that old hotel charm. I made sure to choose pieces with intricate details and finishes that matched the vintage vibe.
Then, I picked out some statement wallpaper with bold, vintage patterns to really make the room pop. Think damask, floral, or geometric designs in rich colours that transport you back in time; hello William Morris.
Of course, no vintage-inspired space is complete without antique accessories. I added mirrors, sconces, and artwork with ornate frames and unique details to enhance the room's vintage charm.
To add warmth and texture, I chose luxurious textiles like hand towels with interesting detail. These soft, plush fabrics really make the space feel cozy and inviting.
For lighting, I installed vintage-inspired fixtures such as a gun metal pendant light along with sophisticated sconces topped with delicate cream shades to create a warm and welcoming atmosphere. I made sure they had dimmable bulbs so you can adjust the lighting to suit your mood.
To enhance the vintage charm even further, I added architectural details like wainscoting, shiplap and crown molding. These details really elevate the space and give it that old-world feel.
I also incorporated unique artifacts and vintage finds, like cowbells and vintage signage, to add character and interest to the room. These items were perfect for displaying in our cabinet as decorative accents.
Finally, I upgraded the hardware with vintage-inspired designs to complement the overall aesthetic of the space. I chose pieces with modern detailing and aged finishes for an authentic vintage look.
And there you have it! I was able to transform a unique powder room layout into a charming space reminiscent of an old hotel.
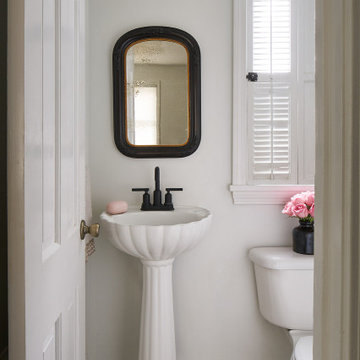
Kleine Klassische Gästetoilette mit weißen Schränken, Wandtoilette mit Spülkasten, weißer Wandfarbe, Terrakottaboden, Sockelwaschbecken, grauem Boden und freistehendem Waschtisch in Chicago
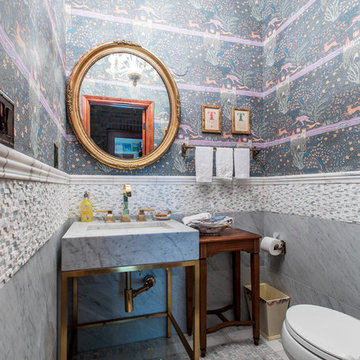
Wallpaper above a marble tile wainscot in this powder bath is accented with mosaic marble floor tile and gold metals.
Kleine Klassische Gästetoilette mit verzierten Schränken, grauen Schränken, Toilette mit Aufsatzspülkasten, weißen Fliesen, Marmorfliesen, blauer Wandfarbe, Marmorboden, Sockelwaschbecken, Marmor-Waschbecken/Waschtisch, weißem Boden und grauer Waschtischplatte in Denver
Kleine Klassische Gästetoilette mit verzierten Schränken, grauen Schränken, Toilette mit Aufsatzspülkasten, weißen Fliesen, Marmorfliesen, blauer Wandfarbe, Marmorboden, Sockelwaschbecken, Marmor-Waschbecken/Waschtisch, weißem Boden und grauer Waschtischplatte in Denver
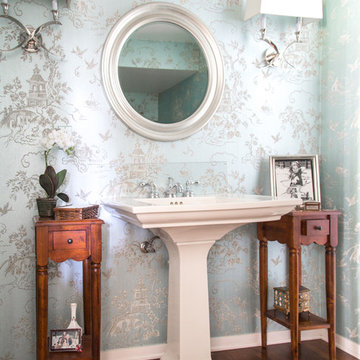
Bethany Nauert
Große Klassische Gästetoilette mit verzierten Schränken, dunklen Holzschränken, dunklem Holzboden und Sockelwaschbecken in Los Angeles
Große Klassische Gästetoilette mit verzierten Schränken, dunklen Holzschränken, dunklem Holzboden und Sockelwaschbecken in Los Angeles
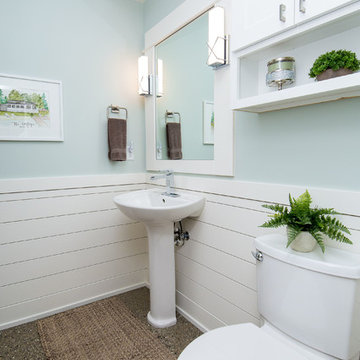
We had the opportunity to come alongside this homeowner and demo an old cottage and rebuild this new year-round home for them. We worked hard to keep an authentic feel to the lake and fit the home nicely to the space.
We focused on a small footprint and, through specific design choices, achieved a layout the homeowner loved. A major goal was to have the kitchen, dining, and living all walk out at the lake level. We also managed to sneak a master suite into this level (check out that ceiling!).
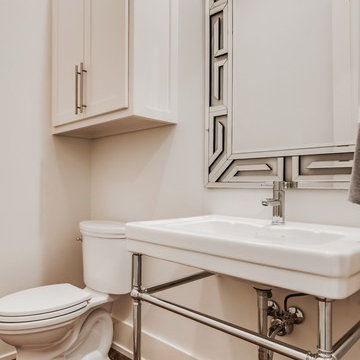
Mittelgroße Klassische Gästetoilette mit Schrankfronten im Shaker-Stil, weißen Schränken, weißer Wandfarbe, Wandtoilette mit Spülkasten, braunem Holzboden, Sockelwaschbecken und braunem Boden in Austin
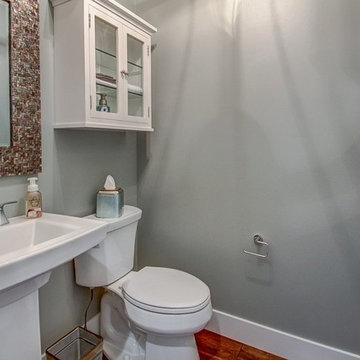
Kleine Klassische Gästetoilette mit Glasfronten, weißen Schränken, Wandtoilette mit Spülkasten, grauer Wandfarbe, braunem Holzboden und Sockelwaschbecken in Sonstige
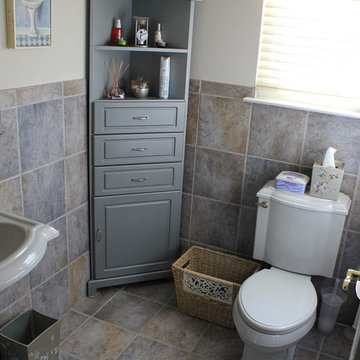
Kleine Klassische Gästetoilette mit profilierten Schrankfronten, grauen Schränken, Wandtoilette mit Spülkasten, beigen Fliesen, blauen Fliesen, grauen Fliesen, Keramikfliesen, grauer Wandfarbe, Keramikboden, Sockelwaschbecken und buntem Boden in Philadelphia
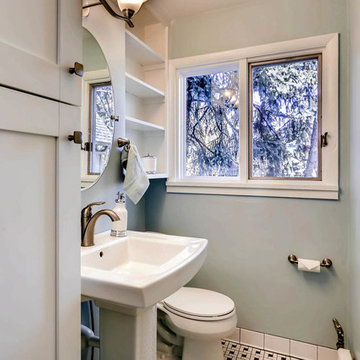
Kleine Klassische Gästetoilette mit Schrankfronten im Shaker-Stil, weißen Schränken, Wandtoilette mit Spülkasten, grauer Wandfarbe, Keramikboden und Sockelwaschbecken in Denver
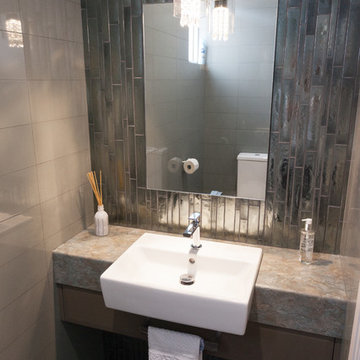
Laminate bench.
Drawer: Satin lacquer Dulux Grand Piano.
The long handle on the drawer doubles as a hand towel rail.
Tiles, light fitting and other by owner.
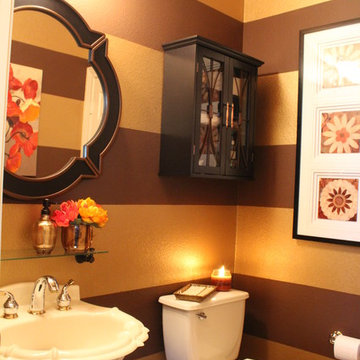
Pink Door Designs
Kleine Klassische Gästetoilette mit Sockelwaschbecken, dunklen Holzschränken, Wandtoilette mit Spülkasten, beigen Fliesen und brauner Wandfarbe in Houston
Kleine Klassische Gästetoilette mit Sockelwaschbecken, dunklen Holzschränken, Wandtoilette mit Spülkasten, beigen Fliesen und brauner Wandfarbe in Houston
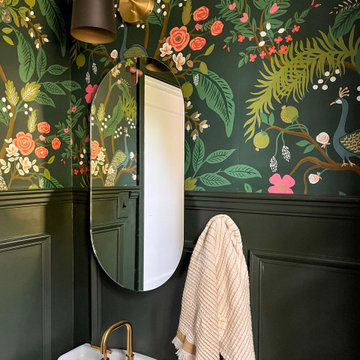
Cool and moody space for a young family to enjoy time together. Industrial and modern all while feeling warm, fresh and welcoming.
Mittelgroße Klassische Gästetoilette mit weißen Schränken, Wandtoilette mit Spülkasten, grüner Wandfarbe, Marmorboden, Sockelwaschbecken, weißem Boden, freistehendem Waschtisch und Wandpaneelen in Philadelphia
Mittelgroße Klassische Gästetoilette mit weißen Schränken, Wandtoilette mit Spülkasten, grüner Wandfarbe, Marmorboden, Sockelwaschbecken, weißem Boden, freistehendem Waschtisch und Wandpaneelen in Philadelphia
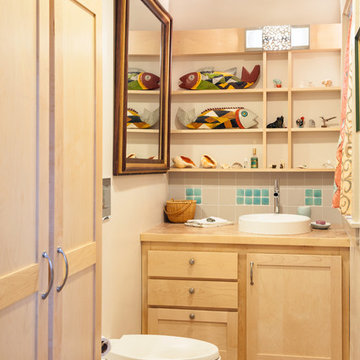
Powder room off Kitchen with tiled floor and recycled glass backsplash - Our clients wanted to remodel their kitchen so that the prep, cooking, clean up and dining areas would blend well and not have too much of a kitchen feel. They wanted a sophisticated look with some classic details and a few contemporary flairs. The result was a reorganized layout (and remodel of the adjacent powder room) that maintained all the beautiful sunlight from their deck windows, but create two separate but complimentary areas for cooking and dining. The refrigerator and pantry are housed in a furniture-like unit creating a hutch-like cabinet that belies its interior with classic styling. Two sinks allow both cooks in the family to work simultaneously. Some glass-fronted cabinets keep the sink wall light and attractive. The recycled glass-tiled detail on the ceramic backsplash brings a hint of color and a reference to the nearby waters. Dan Cutrona Photography
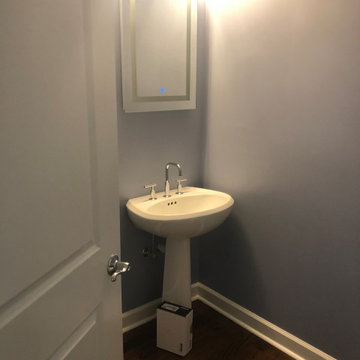
Kleine Klassische Gästetoilette mit flächenbündigen Schrankfronten, weißen Schränken, Wandtoilette mit Spülkasten, dunklem Holzboden, Sockelwaschbecken, braunem Boden und eingebautem Waschtisch in Chicago
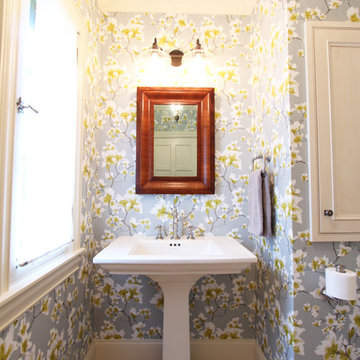
A pedestal sink was built in to an alcove that has a low window that prevents a traditional cabinet from being used. A strong wood tone mirror was hung above the pedestal sink and the contrast is striking. A sconce was hung above the mirror in an oil rubbed bronze finish.
4