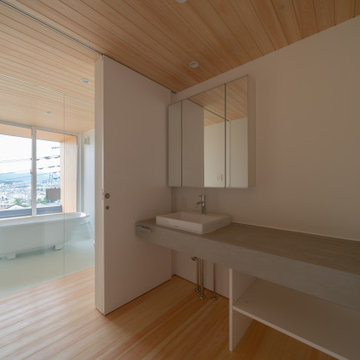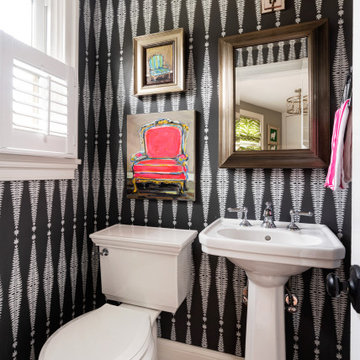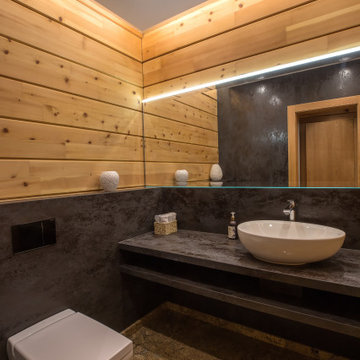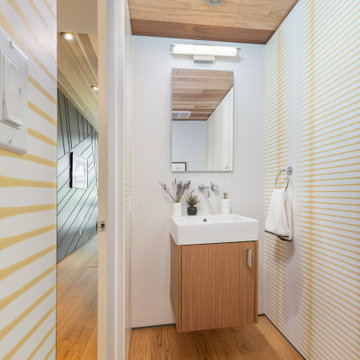Gästetoilette mit Holzdecke und Wandgestaltungen Ideen und Design
Suche verfeinern:
Budget
Sortieren nach:Heute beliebt
1 – 20 von 113 Fotos
1 von 3

This modern bathroom, featuring an integrated vanity, emanates a soothing atmosphere. The calming ambiance is accentuated by the choice of tiles, creating a harmonious and tranquil environment. The thoughtful design elements contribute to a contemporary and serene bathroom space.

Kleine Industrial Gästetoilette mit weißen Schränken, Wandtoilette, braunen Fliesen, Porzellanfliesen, brauner Wandfarbe, Porzellan-Bodenfliesen, Einbauwaschbecken, Mineralwerkstoff-Waschtisch, braunem Boden, weißer Waschtischplatte, schwebendem Waschtisch, Holzdecke und Holzwänden in Jekaterinburg

Skandinavische Gästetoilette mit grauen Fliesen, braunem Holzboden, Aufsatzwaschbecken, braunem Boden, grauer Waschtischplatte, Holzdecke und Tapetenwänden in San Francisco

Mittelgroße Klassische Gästetoilette mit Toilette mit Aufsatzspülkasten, braunen Fliesen, Kieselfliesen, brauner Wandfarbe, Schieferboden, braunem Boden, schwarzer Waschtischplatte, freistehendem Waschtisch, Holzdecke und Holzwänden in Sonstige

After the second fallout of the Delta Variant amidst the COVID-19 Pandemic in mid 2021, our team working from home, and our client in quarantine, SDA Architects conceived Japandi Home.
The initial brief for the renovation of this pool house was for its interior to have an "immediate sense of serenity" that roused the feeling of being peaceful. Influenced by loneliness and angst during quarantine, SDA Architects explored themes of escapism and empathy which led to a “Japandi” style concept design – the nexus between “Scandinavian functionality” and “Japanese rustic minimalism” to invoke feelings of “art, nature and simplicity.” This merging of styles forms the perfect amalgamation of both function and form, centred on clean lines, bright spaces and light colours.
Grounded by its emotional weight, poetic lyricism, and relaxed atmosphere; Japandi Home aesthetics focus on simplicity, natural elements, and comfort; minimalism that is both aesthetically pleasing yet highly functional.
Japandi Home places special emphasis on sustainability through use of raw furnishings and a rejection of the one-time-use culture we have embraced for numerous decades. A plethora of natural materials, muted colours, clean lines and minimal, yet-well-curated furnishings have been employed to showcase beautiful craftsmanship – quality handmade pieces over quantitative throwaway items.
A neutral colour palette compliments the soft and hard furnishings within, allowing the timeless pieces to breath and speak for themselves. These calming, tranquil and peaceful colours have been chosen so when accent colours are incorporated, they are done so in a meaningful yet subtle way. Japandi home isn’t sparse – it’s intentional.
The integrated storage throughout – from the kitchen, to dining buffet, linen cupboard, window seat, entertainment unit, bed ensemble and walk-in wardrobe are key to reducing clutter and maintaining the zen-like sense of calm created by these clean lines and open spaces.
The Scandinavian concept of “hygge” refers to the idea that ones home is your cosy sanctuary. Similarly, this ideology has been fused with the Japanese notion of “wabi-sabi”; the idea that there is beauty in imperfection. Hence, the marriage of these design styles is both founded on minimalism and comfort; easy-going yet sophisticated. Conversely, whilst Japanese styles can be considered “sleek” and Scandinavian, “rustic”, the richness of the Japanese neutral colour palette aids in preventing the stark, crisp palette of Scandinavian styles from feeling cold and clinical.
Japandi Home’s introspective essence can ultimately be considered quite timely for the pandemic and was the quintessential lockdown project our team needed.

This powder room features a dark, hex tile as well as a reclaimed wood ceiling and vanity. The vanity has a black and gold marble countertop, as well as a gold round wall mirror and a gold light fixture.

This gem of a home was designed by homeowner/architect Eric Vollmer. It is nestled in a traditional neighborhood with a deep yard and views to the east and west. Strategic window placement captures light and frames views while providing privacy from the next door neighbors. The second floor maximizes the volumes created by the roofline in vaulted spaces and loft areas. Four skylights illuminate the ‘Nordic Modern’ finishes and bring daylight deep into the house and the stairwell with interior openings that frame connections between the spaces. The skylights are also operable with remote controls and blinds to control heat, light and air supply.
Unique details abound! Metal details in the railings and door jambs, a paneled door flush in a paneled wall, flared openings. Floating shelves and flush transitions. The main bathroom has a ‘wet room’ with the tub tucked under a skylight enclosed with the shower.
This is a Structural Insulated Panel home with closed cell foam insulation in the roof cavity. The on-demand water heater does double duty providing hot water as well as heat to the home via a high velocity duct and HRV system.

This statement powder room is the only windowless room in the Riverbend residence. The room reads as a tunnel: arched full-length mirrors indefinitely reflect the brass railroad tracks set in the floor, creating a dramatic trompe l’oeil tunnel effect.
Residential architecture and interior design by CLB in Jackson, Wyoming – Bozeman, Montana.

Sanitaire au style d'antan
Mittelgroße Urige Gästetoilette mit offenen Schränken, braunen Schränken, Toilette mit Aufsatzspülkasten, grünen Fliesen, grüner Wandfarbe, Terrakottaboden, Einbauwaschbecken, weißem Boden, weißer Waschtischplatte, freistehendem Waschtisch, Holzdecke und vertäfelten Wänden in Sonstige
Mittelgroße Urige Gästetoilette mit offenen Schränken, braunen Schränken, Toilette mit Aufsatzspülkasten, grünen Fliesen, grüner Wandfarbe, Terrakottaboden, Einbauwaschbecken, weißem Boden, weißer Waschtischplatte, freistehendem Waschtisch, Holzdecke und vertäfelten Wänden in Sonstige

Große Rustikale Gästetoilette mit offenen Schränken, grünen Schränken, braunem Holzboden, Aufsatzwaschbecken, schwebendem Waschtisch, Holzdecke, Holzwänden, brauner Wandfarbe, braunem Boden und grüner Waschtischplatte in Sonstige

Full Lake Home Renovation
Geräumige Klassische Gästetoilette mit Schrankfronten mit vertiefter Füllung, braunen Schränken, Wandtoilette mit Spülkasten, grauer Wandfarbe, Mosaik-Bodenfliesen, Sockelwaschbecken, Quarzwerkstein-Waschtisch, weißem Boden, grauer Waschtischplatte, eingebautem Waschtisch, Holzdecke und Wandpaneelen in Milwaukee
Geräumige Klassische Gästetoilette mit Schrankfronten mit vertiefter Füllung, braunen Schränken, Wandtoilette mit Spülkasten, grauer Wandfarbe, Mosaik-Bodenfliesen, Sockelwaschbecken, Quarzwerkstein-Waschtisch, weißem Boden, grauer Waschtischplatte, eingebautem Waschtisch, Holzdecke und Wandpaneelen in Milwaukee

Bagno intimo e accogliente con mattone a vista e lavandino in stile etnico
Kleine Industrial Gästetoilette mit Schrankfronten im Shaker-Stil, hellen Holzschränken, Wandtoilette mit Spülkasten, orangen Fliesen, Terrakottafliesen, oranger Wandfarbe, Terrakottaboden, Aufsatzwaschbecken, Waschtisch aus Holz, orangem Boden, brauner Waschtischplatte, Holzdecke und Wandpaneelen in Mailand
Kleine Industrial Gästetoilette mit Schrankfronten im Shaker-Stil, hellen Holzschränken, Wandtoilette mit Spülkasten, orangen Fliesen, Terrakottafliesen, oranger Wandfarbe, Terrakottaboden, Aufsatzwaschbecken, Waschtisch aus Holz, orangem Boden, brauner Waschtischplatte, Holzdecke und Wandpaneelen in Mailand

Große Klassische Gästetoilette mit hellem Holzboden, Aufsatzwaschbecken, Granit-Waschbecken/Waschtisch, grauer Waschtischplatte, schwebendem Waschtisch, Holzdecke und Holzwänden in Seattle

Powder Room remodeled and designed by OSSI Design. One of our project at Tarzana, CA.
Moderne Gästetoilette mit flächenbündigen Schrankfronten, schwarzen Schränken, schwarzer Wandfarbe, hellem Holzboden, integriertem Waschbecken, Marmor-Waschbecken/Waschtisch, beigem Boden, schwarzer Waschtischplatte, schwebendem Waschtisch, Holzdecke und vertäfelten Wänden in Los Angeles
Moderne Gästetoilette mit flächenbündigen Schrankfronten, schwarzen Schränken, schwarzer Wandfarbe, hellem Holzboden, integriertem Waschbecken, Marmor-Waschbecken/Waschtisch, beigem Boden, schwarzer Waschtischplatte, schwebendem Waschtisch, Holzdecke und vertäfelten Wänden in Los Angeles

Kleine Klassische Gästetoilette mit Wandtoilette mit Spülkasten, braunem Holzboden, Wandwaschbecken, Holzdecke und Tapetenwänden in Kolumbus

洗面化粧台
Moderne Gästetoilette mit offenen Schränken, grauen Schränken, hellem Holzboden, Aufsatzwaschbecken, grauer Waschtischplatte, eingebautem Waschtisch, Holzdecke und Tapetenwänden in Tokio Peripherie
Moderne Gästetoilette mit offenen Schränken, grauen Schränken, hellem Holzboden, Aufsatzwaschbecken, grauer Waschtischplatte, eingebautem Waschtisch, Holzdecke und Tapetenwänden in Tokio Peripherie

Klassische Gästetoilette mit Wandtoilette mit Spülkasten, Sockelwaschbecken, Holzdecke und Tapetenwänden in Philadelphia

Санузел в загородной беседке.
Архитекторы:
Дмитрий Глушков
Фёдор Селенин
фото:
Андрей Лысиков
Mittelgroße Urige Gästetoilette mit flächenbündigen Schrankfronten, braunen Schränken, Wandtoilette, braunen Fliesen, Porzellanfliesen, bunten Wänden, Aufsatzwaschbecken, Terrazzo-Waschbecken/Waschtisch, buntem Boden, lila Waschtischplatte, schwebendem Waschtisch, Holzdecke, Holzwänden und Porzellan-Bodenfliesen in Moskau
Mittelgroße Urige Gästetoilette mit flächenbündigen Schrankfronten, braunen Schränken, Wandtoilette, braunen Fliesen, Porzellanfliesen, bunten Wänden, Aufsatzwaschbecken, Terrazzo-Waschbecken/Waschtisch, buntem Boden, lila Waschtischplatte, schwebendem Waschtisch, Holzdecke, Holzwänden und Porzellan-Bodenfliesen in Moskau

Powder room with plenty of detail everywhere you look! A powder room is suppose to make a impact, go bold!
JL Interiors is a LA-based creative/diverse firm that specializes in residential interiors. JL Interiors empowers homeowners to design their dream home that they can be proud of! The design isn’t just about making things beautiful; it’s also about making things work beautifully. Contact us for a free consultation Hello@JLinteriors.design _ 310.390.6849_ www.JLinteriors.design
Gästetoilette mit Holzdecke und Wandgestaltungen Ideen und Design
1
