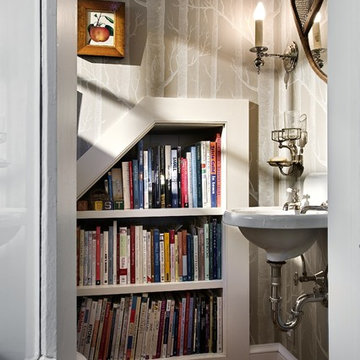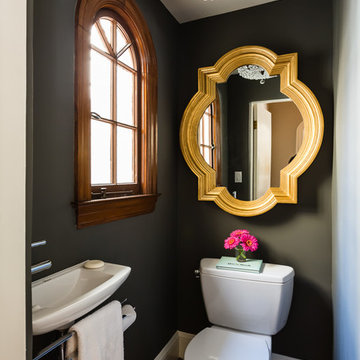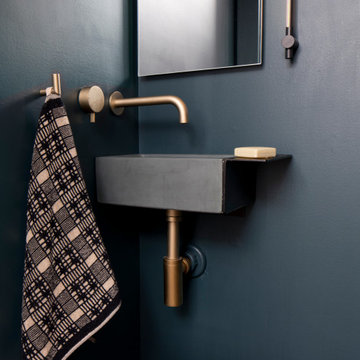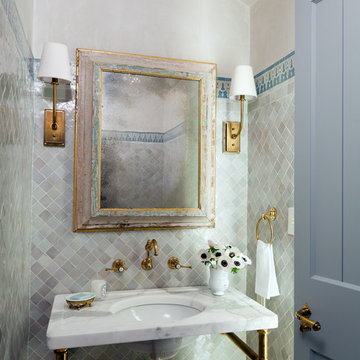Gästetoilette mit Wandwaschbecken und Waschtischkonsole Ideen und Design
Suche verfeinern:
Budget
Sortieren nach:Heute beliebt
1 – 20 von 5.865 Fotos
1 von 3

Moderne Gästetoilette mit offenen Schränken, grauen Schränken, grünen Fliesen, weißer Wandfarbe, Wandwaschbecken, schwarzem Boden und schwebendem Waschtisch in Dallas

Klassische Gästetoilette mit blauer Wandfarbe, Mosaik-Bodenfliesen, Tapetenwänden, vertäfelten Wänden, Waschtischkonsole und weißem Boden in New York

Kleine Moderne Gästetoilette mit grauen Fliesen, Metrofliesen, Terrakottaboden, Wandwaschbecken, Beton-Waschbecken/Waschtisch, orangem Boden, grauer Waschtischplatte, schwebendem Waschtisch und weißer Wandfarbe in Denver

Mittelgroße Klassische Gästetoilette mit bunten Wänden, Schieferboden, Waschtischkonsole, Marmor-Waschbecken/Waschtisch und grauem Boden in Houston

The high natural light behind the toilet as well as the frosted glass in the door help fill this small powder room with natural light. The built-in bookcase is carved out of the underside of the stairs. The small salvage sink, wallpaper, antique soap dish, and repurposed snowshoe as the mirror help make this snug room quite elegant.
Renovation/Addition. Rob Karosis Photography

Kleine Maritime Gästetoilette mit Wandtoilette mit Spülkasten, blauer Wandfarbe, Zementfliesen für Boden, Waschtischkonsole, blauem Boden, freistehendem Waschtisch und Holzdielenwänden in Milwaukee

Powder room
Kleine Eklektische Gästetoilette mit Toilette mit Aufsatzspülkasten, grüner Wandfarbe, Mosaik-Bodenfliesen, Wandwaschbecken, grünem Boden und Tapetenwänden in New York
Kleine Eklektische Gästetoilette mit Toilette mit Aufsatzspülkasten, grüner Wandfarbe, Mosaik-Bodenfliesen, Wandwaschbecken, grünem Boden und Tapetenwänden in New York

Moderne Gästetoilette mit Wandtoilette, bunten Wänden, Wandwaschbecken, grauem Boden und Tapetenwänden in London

Mid-Century Gästetoilette mit flächenbündigen Schrankfronten, dunklen Holzschränken, Wandtoilette mit Spülkasten, weißer Wandfarbe, Waschtischkonsole, schwarzem Boden, weißer Waschtischplatte, eingebautem Waschtisch und Tapetenwänden in Los Angeles

Small Powder room with a bold geometric blue and white tile accented with an open modern vanity off center with a wall mounted faucet.
Kleine Moderne Gästetoilette mit offenen Schränken, Zementfliesen für Boden, blauem Boden, weißer Wandfarbe und Waschtischkonsole in Los Angeles
Kleine Moderne Gästetoilette mit offenen Schränken, Zementfliesen für Boden, blauem Boden, weißer Wandfarbe und Waschtischkonsole in Los Angeles

Photo credit: Laurey W. Glenn/Southern Living
Maritime Gästetoilette mit bunten Wänden, dunklem Holzboden, Waschtischkonsole, Marmor-Waschbecken/Waschtisch und weißer Waschtischplatte in Jacksonville
Maritime Gästetoilette mit bunten Wänden, dunklem Holzboden, Waschtischkonsole, Marmor-Waschbecken/Waschtisch und weißer Waschtischplatte in Jacksonville

Andrea Rugg Photography
Kleine Klassische Gästetoilette mit Schrankfronten mit vertiefter Füllung, weißen Schränken, Wandtoilette mit Spülkasten, weißer Wandfarbe, Waschtischkonsole und weißem Boden in Minneapolis
Kleine Klassische Gästetoilette mit Schrankfronten mit vertiefter Füllung, weißen Schränken, Wandtoilette mit Spülkasten, weißer Wandfarbe, Waschtischkonsole und weißem Boden in Minneapolis

Mittelgroße Moderne Gästetoilette mit grauen Fliesen, grauer Wandfarbe, Wandwaschbecken, beigem Boden und grauer Waschtischplatte in Washington, D.C.

Kleine Moderne Gästetoilette mit Wandtoilette mit Spülkasten, schwarzen Fliesen, Mosaikfliesen, schwarzer Wandfarbe, Betonboden, Wandwaschbecken, Waschtisch aus Holz, grauem Boden und brauner Waschtischplatte in Köln

A small space deserves just as much attention as a large space. This powder room is long and narrow. We didn't have the luxury of adding a vanity under the sink which also wouldn't have provided much storage since the plumbing would have taken up most of it. Using our creativity we devised a way to introduce corner/upper storage while adding a counter surface to this small space through custom millwork. We added visual interest behind the toilet by stacking three dimensional white porcelain tile.
Photographer: Stephani Buchman

How awesome is this powder room?!?
Kleine Klassische Gästetoilette mit Toilette mit Aufsatzspülkasten, schwarzen Fliesen, Keramikfliesen, blauer Wandfarbe, Keramikboden und Wandwaschbecken in Toronto
Kleine Klassische Gästetoilette mit Toilette mit Aufsatzspülkasten, schwarzen Fliesen, Keramikfliesen, blauer Wandfarbe, Keramikboden und Wandwaschbecken in Toronto

In 2014, we were approached by a couple to achieve a dream space within their existing home. They wanted to expand their existing bar, wine, and cigar storage into a new one-of-a-kind room. Proud of their Italian heritage, they also wanted to bring an “old-world” feel into this project to be reminded of the unique character they experienced in Italian cellars. The dramatic tone of the space revolves around the signature piece of the project; a custom milled stone spiral stair that provides access from the first floor to the entry of the room. This stair tower features stone walls, custom iron handrails and spindles, and dry-laid milled stone treads and riser blocks. Once down the staircase, the entry to the cellar is through a French door assembly. The interior of the room is clad with stone veneer on the walls and a brick barrel vault ceiling. The natural stone and brick color bring in the cellar feel the client was looking for, while the rustic alder beams, flooring, and cabinetry help provide warmth. The entry door sequence is repeated along both walls in the room to provide rhythm in each ceiling barrel vault. These French doors also act as wine and cigar storage. To allow for ample cigar storage, a fully custom walk-in humidor was designed opposite the entry doors. The room is controlled by a fully concealed, state-of-the-art HVAC smoke eater system that allows for cigar enjoyment without any odor.

Catherine Nguyen. Neill & Lee Contractors. Closet converted to a powder room.
Moderne Gästetoilette mit Wandwaschbecken in San Francisco
Moderne Gästetoilette mit Wandwaschbecken in San Francisco

A teensy sink in a moody powder room tucked under a stair. It was a joy to collaborate with my fearless and delicately tasteful client on the color selections. Dark hues meet the warmth of gold accents.
Gästetoilette mit Wandwaschbecken und Waschtischkonsole Ideen und Design
1
