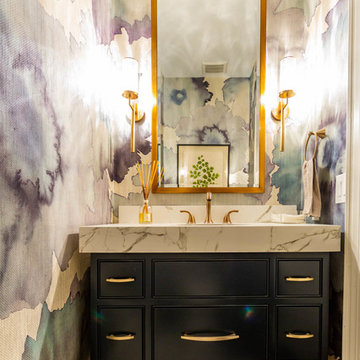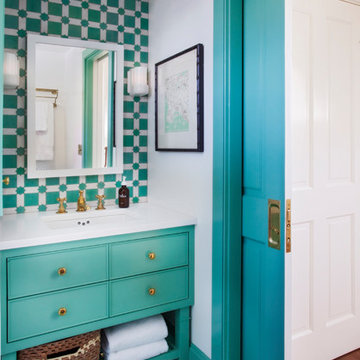Gästetoilette mit Kassettenfronten und weißer Waschtischplatte Ideen und Design
Suche verfeinern:
Budget
Sortieren nach:Heute beliebt
1 – 20 von 564 Fotos
1 von 3

It’s always a blessing when your clients become friends - and that’s exactly what blossomed out of this two-phase remodel (along with three transformed spaces!). These clients were such a joy to work with and made what, at times, was a challenging job feel seamless. This project consisted of two phases, the first being a reconfiguration and update of their master bathroom, guest bathroom, and hallway closets, and the second a kitchen remodel.
In keeping with the style of the home, we decided to run with what we called “traditional with farmhouse charm” – warm wood tones, cement tile, traditional patterns, and you can’t forget the pops of color! The master bathroom airs on the masculine side with a mostly black, white, and wood color palette, while the powder room is very feminine with pastel colors.
When the bathroom projects were wrapped, it didn’t take long before we moved on to the kitchen. The kitchen already had a nice flow, so we didn’t need to move any plumbing or appliances. Instead, we just gave it the facelift it deserved! We wanted to continue the farmhouse charm and landed on a gorgeous terracotta and ceramic hand-painted tile for the backsplash, concrete look-alike quartz countertops, and two-toned cabinets while keeping the existing hardwood floors. We also removed some upper cabinets that blocked the view from the kitchen into the dining and living room area, resulting in a coveted open concept floor plan.
Our clients have always loved to entertain, but now with the remodel complete, they are hosting more than ever, enjoying every second they have in their home.
---
Project designed by interior design studio Kimberlee Marie Interiors. They serve the Seattle metro area including Seattle, Bellevue, Kirkland, Medina, Clyde Hill, and Hunts Point.
For more about Kimberlee Marie Interiors, see here: https://www.kimberleemarie.com/
To learn more about this project, see here
https://www.kimberleemarie.com/kirkland-remodel-1

photo by katsuya taira
Mittelgroße Moderne Gästetoilette mit Kassettenfronten, weißen Schränken, grüner Wandfarbe, Vinylboden, Unterbauwaschbecken, Mineralwerkstoff-Waschtisch, beigem Boden und weißer Waschtischplatte in Kobe
Mittelgroße Moderne Gästetoilette mit Kassettenfronten, weißen Schränken, grüner Wandfarbe, Vinylboden, Unterbauwaschbecken, Mineralwerkstoff-Waschtisch, beigem Boden und weißer Waschtischplatte in Kobe

Mittelgroße Klassische Gästetoilette mit Kassettenfronten, schwarzen Schränken, weißer Waschtischplatte, bunten Wänden, Marmor-Waschbecken/Waschtisch und weißem Boden in Charlotte

Große Klassische Gästetoilette mit Kassettenfronten, grauen Schränken, Toilette mit Aufsatzspülkasten, dunklem Holzboden, braunem Boden, weißer Waschtischplatte, freistehendem Waschtisch und Tapetenwänden in Chicago

The original footprint of this powder room was a tight fit- so we utilized space saving techniques like a wall mounted toilet, an 18" deep vanity and a new pocket door. Blue dot "Dumbo" wallpaper, weathered looking oak vanity and a wall mounted polished chrome faucet brighten this space and will make you want to linger for a bit.

Kleine Moderne Gästetoilette mit Kassettenfronten, weißen Schränken, Toilette mit Aufsatzspülkasten, weißen Fliesen, Metrofliesen, weißer Wandfarbe, Keramikboden, Wandwaschbecken, Glaswaschbecken/Glaswaschtisch, braunem Boden und weißer Waschtischplatte in Paris

Kleine Klassische Gästetoilette mit Kassettenfronten, weißen Schränken, Wandtoilette mit Spülkasten, hellem Holzboden, Marmor-Waschbecken/Waschtisch, weißer Waschtischplatte, eingebautem Waschtisch und Tapetenwänden in Dallas

Pour ce projet, nos clients souhaitaient personnaliser leur appartement en y apportant de la couleur et le rendre plus fonctionnel. Nous avons donc conçu de nombreuses menuiseries sur mesure et joué avec les couleurs en fonction des espaces.
Dans la pièce de vie, le bleu des niches de la bibliothèque contraste avec les touches orangées de la décoration et fait écho au mur mitoyen.
Côté salle à manger, le module de rangement aux lignes géométriques apporte une touche graphique. L’entrée et la cuisine ont elles aussi droit à leurs menuiseries sur mesure, avec des espaces de rangement fonctionnels et leur banquette pour plus de convivialité. En ce qui concerne les salles de bain, chacun la sienne ! Une dans les tons chauds, l’autre aux tons plus sobres.

Chipper Hatter
Mittelgroße Klassische Gästetoilette mit Aufsatzwaschbecken, Kassettenfronten, weißen Schränken, Marmor-Waschbecken/Waschtisch, gelber Wandfarbe und weißer Waschtischplatte in New Orleans
Mittelgroße Klassische Gästetoilette mit Aufsatzwaschbecken, Kassettenfronten, weißen Schränken, Marmor-Waschbecken/Waschtisch, gelber Wandfarbe und weißer Waschtischplatte in New Orleans

The dark tone of the shiplap walls in this powder room, are offset by light oak flooring and white vanity. The space is accented with brass plumbing fixtures, hardware, mirror and sconces.

Eddie Servigon
Mittelgroße Nordische Gästetoilette mit Kassettenfronten, schwarzen Schränken, Wandtoilette mit Spülkasten, schwarzen Fliesen, Keramikfliesen, weißer Wandfarbe, Marmorboden, Unterbauwaschbecken, Quarzwerkstein-Waschtisch, weißem Boden und weißer Waschtischplatte in Dallas
Mittelgroße Nordische Gästetoilette mit Kassettenfronten, schwarzen Schränken, Wandtoilette mit Spülkasten, schwarzen Fliesen, Keramikfliesen, weißer Wandfarbe, Marmorboden, Unterbauwaschbecken, Quarzwerkstein-Waschtisch, weißem Boden und weißer Waschtischplatte in Dallas

Joe Burull
Kleine Klassische Gästetoilette mit blauen Schränken, Wandtoilette mit Spülkasten, weißen Fliesen, bunten Wänden, Einbauwaschbecken, Mineralwerkstoff-Waschtisch, Kassettenfronten und weißer Waschtischplatte in San Francisco
Kleine Klassische Gästetoilette mit blauen Schränken, Wandtoilette mit Spülkasten, weißen Fliesen, bunten Wänden, Einbauwaschbecken, Mineralwerkstoff-Waschtisch, Kassettenfronten und weißer Waschtischplatte in San Francisco

Powder Room below stair
Kleine Klassische Gästetoilette mit Kassettenfronten, blauen Schränken, braunem Holzboden, Aufsatzwaschbecken, eingebautem Waschtisch, Tapetendecke, Tapetenwänden, bunten Wänden, braunem Boden und weißer Waschtischplatte in Nashville
Kleine Klassische Gästetoilette mit Kassettenfronten, blauen Schränken, braunem Holzboden, Aufsatzwaschbecken, eingebautem Waschtisch, Tapetendecke, Tapetenwänden, bunten Wänden, braunem Boden und weißer Waschtischplatte in Nashville

Kleine Moderne Gästetoilette mit hellen Holzschränken, beigen Fliesen, Keramikfliesen, beiger Wandfarbe, Keramikboden, beigem Boden, weißer Waschtischplatte, schwebendem Waschtisch, Kassettenfronten, Wandtoilette und Wandwaschbecken in Paris

Martha O'Hara Interiors, Interior Design & Photo Styling | Thompson Construction, Builder | Spacecrafting Photography, Photography
Please Note: All “related,” “similar,” and “sponsored” products tagged or listed by Houzz are not actual products pictured. They have not been approved by Martha O’Hara Interiors nor any of the professionals credited. For information about our work, please contact design@oharainteriors.com.

Mittelgroße Klassische Gästetoilette mit Kassettenfronten, schwarzen Schränken, weißer Waschtischplatte, bunten Wänden, Marmor-Waschbecken/Waschtisch und weißem Boden in Charlotte

Gästetoilette mit grünen Schränken, blauen Fliesen, grünen Fliesen, weißer Wandfarbe, Unterbauwaschbecken, grünem Boden, Kassettenfronten und weißer Waschtischplatte in Boston

Astri Wee
Kleine Klassische Gästetoilette mit Kassettenfronten, Schränken im Used-Look, Wandtoilette mit Spülkasten, blauer Wandfarbe, hellem Holzboden, Unterbauwaschbecken, Quarzit-Waschtisch, braunem Boden und weißer Waschtischplatte in Washington, D.C.
Kleine Klassische Gästetoilette mit Kassettenfronten, Schränken im Used-Look, Wandtoilette mit Spülkasten, blauer Wandfarbe, hellem Holzboden, Unterbauwaschbecken, Quarzit-Waschtisch, braunem Boden und weißer Waschtischplatte in Washington, D.C.

Небольшой гостевой санузел. Отделка стен выполнена керамогранитом с активным рисунком камня оникс. Латунные смесители подчеркивают изысканность помещения.

It’s always a blessing when your clients become friends - and that’s exactly what blossomed out of this two-phase remodel (along with three transformed spaces!). These clients were such a joy to work with and made what, at times, was a challenging job feel seamless. This project consisted of two phases, the first being a reconfiguration and update of their master bathroom, guest bathroom, and hallway closets, and the second a kitchen remodel.
In keeping with the style of the home, we decided to run with what we called “traditional with farmhouse charm” – warm wood tones, cement tile, traditional patterns, and you can’t forget the pops of color! The master bathroom airs on the masculine side with a mostly black, white, and wood color palette, while the powder room is very feminine with pastel colors.
When the bathroom projects were wrapped, it didn’t take long before we moved on to the kitchen. The kitchen already had a nice flow, so we didn’t need to move any plumbing or appliances. Instead, we just gave it the facelift it deserved! We wanted to continue the farmhouse charm and landed on a gorgeous terracotta and ceramic hand-painted tile for the backsplash, concrete look-alike quartz countertops, and two-toned cabinets while keeping the existing hardwood floors. We also removed some upper cabinets that blocked the view from the kitchen into the dining and living room area, resulting in a coveted open concept floor plan.
Our clients have always loved to entertain, but now with the remodel complete, they are hosting more than ever, enjoying every second they have in their home.
---
Project designed by interior design studio Kimberlee Marie Interiors. They serve the Seattle metro area including Seattle, Bellevue, Kirkland, Medina, Clyde Hill, and Hunts Point.
For more about Kimberlee Marie Interiors, see here: https://www.kimberleemarie.com/
To learn more about this project, see here
https://www.kimberleemarie.com/kirkland-remodel-1
Gästetoilette mit Kassettenfronten und weißer Waschtischplatte Ideen und Design
1