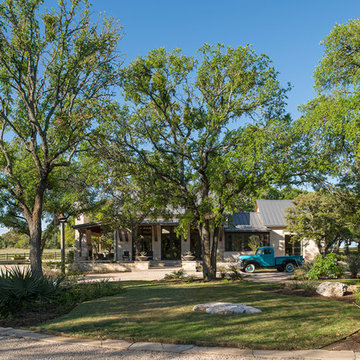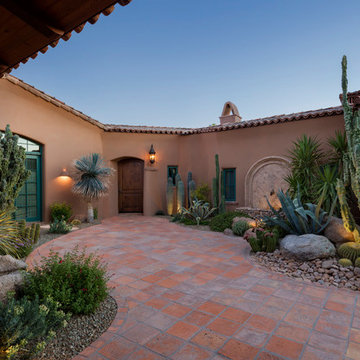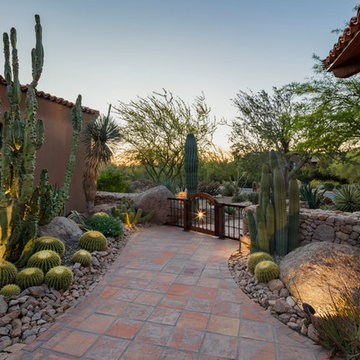Exklusive Garten Ideen und Design
Suche verfeinern:
Budget
Sortieren nach:Heute beliebt
141 – 160 von 23.215 Fotos
1 von 2
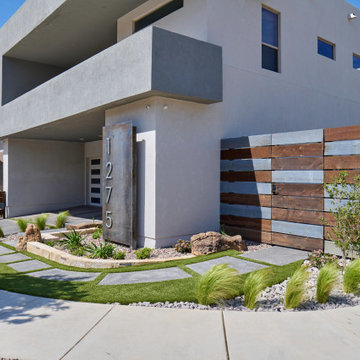
Completing the Vibe...Cool & Contemporary Curb Appeal that helps complete our clients special spaces. From the start...it feels like it was here all along. The perimeter tree line serving as a partial wind break has a feel that most parks long for. Lit up at night, it almost feels like youre in a downtown urban park. Forever Lawn grass brightens the front lawn without all the maintenance. Full accessibility with custom concrete rocksalt deck pads makes it easy for everyone to get around. Accent lighting adds to the environments ambiance positioned for safety and athletics. Natural limestone & mossrock boulders engraves the terrain, softening the energy & movement. We bring all the colors together on a custom cedar fence that adds privacy & function. Moving into the backyard, steps pads, ipe deck & forever lawn adds depth and comfort making spaces to slow down and admire your moments in the landscaped edges.
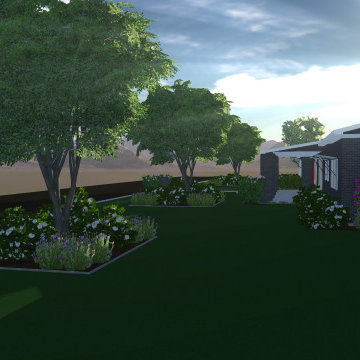
This corner front Arcadia home just off Exeter was in need of a massive overhaul. The owner did incredible work on the interior and didn't compromise on the landscape project! The landscape was imbalanced, boring, dated, and dead. We transformed this home to be a showpiece within this iconic community of Arcadia. Our design incorporating white roses abounding, pops of lavender, new modern garden beds, while focusing on the iconic green grass with large Elm trees establishes this Modern Ranch Home as the stunning Arcadia home that was meant to be.
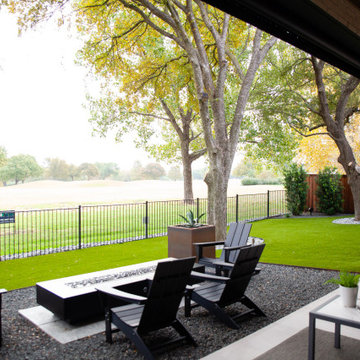
Gorgeous modern landscape with clean lines and exquisite detail.
Mittelgroßer, Schattiger Moderner Garten hinter dem Haus mit Steindeko, Flusssteinen und Holzzaun in Dallas
Mittelgroßer, Schattiger Moderner Garten hinter dem Haus mit Steindeko, Flusssteinen und Holzzaun in Dallas
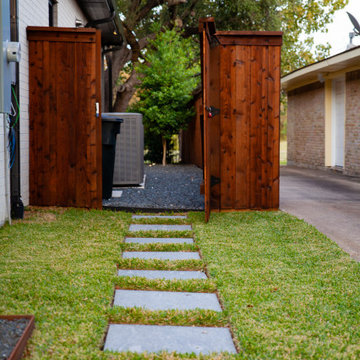
Gorgeous modern landscape with clean lines and exquisite detail.
Mittelgroßer, Halbschattiger Moderner Vorgarten mit Steindeko, Flusssteinen und Holzzaun in Dallas
Mittelgroßer, Halbschattiger Moderner Vorgarten mit Steindeko, Flusssteinen und Holzzaun in Dallas
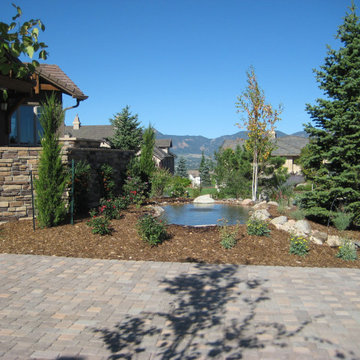
This natural styled water feature brings sound and movement to the landscape.
Großer Klassischer Garten im Frühling mit direkter Sonneneinstrahlung, Pflastersteinen und Auffahrt in Denver
Großer Klassischer Garten im Frühling mit direkter Sonneneinstrahlung, Pflastersteinen und Auffahrt in Denver
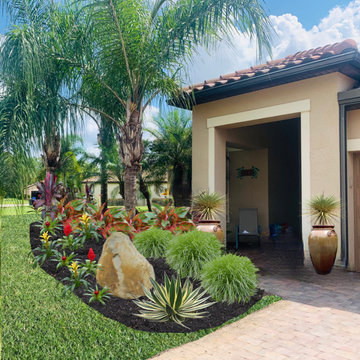
3D Landscape Designs from Custom Outdoor Creations LLC
Geometrischer, Großer Gartenweg hinter dem Haus mit direkter Sonneneinstrahlung und Pflastersteinen in Miami
Geometrischer, Großer Gartenweg hinter dem Haus mit direkter Sonneneinstrahlung und Pflastersteinen in Miami
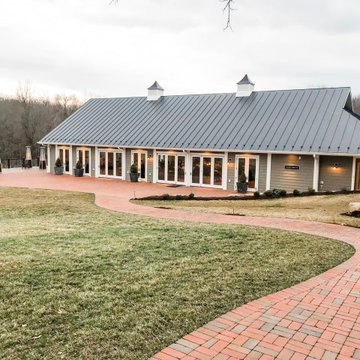
GreenWorks Landscaping designed and installed all of the landscaping and stonework for Fleetwood Farm Winery. From expansive walkways to stone arches, pergolas, and beautiful gardens of flowers. Fleetwood Farm Winery is a gorgeous example of their landscaping and hardscaping work.
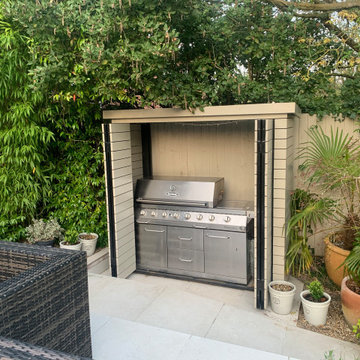
This is our first contemporary, made to measure bbq storage unit, to order yours go to our website.
Geometrischer, Großer, Halbschattiger Moderner Garten im Sommer, hinter dem Haus mit Dielen in Sonstige
Geometrischer, Großer, Halbschattiger Moderner Garten im Sommer, hinter dem Haus mit Dielen in Sonstige
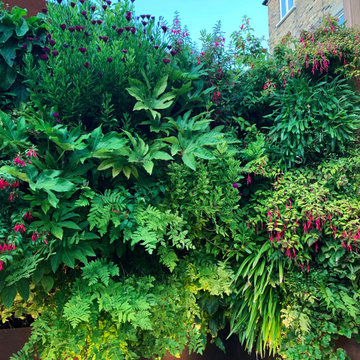
Finished in September 2019 after an 18 month build, this residential garden in Richmond features dual level sawn Yorkstone dining terraces with bespoke steps, a 12m wide living wall, and a water future that runs the length of the garden, starting as a natural stream and ending in a Corten steel rill. All of the hard landscaping in this garden is bespoke, specifically tailored for this scheme.
The garden is divided in distinct zones; close to the house it is formal in character with crisp clean lines of sawn Yorkstone paving. The lowest terrace includes an Iroko bench with outdoor seat cushions, creating a comfortable lounge area beneath the living wall. Deep Yorkstone steps lead up to a dining terrace and then up again to a lawn with planted boarders. Stepping-stones lead through the lawn to a productive area, screened from view by bespoke louvered timber screens. Individual lights placed between timber fins create a dramatic lighting effect. Lighting is a key part of the garden at night, all of the steps are under-lit and the rill is illuminated with an elegant strip of light.
At the rear of the garden a bespoke timber clad outbuilding is situated in a more naturalistic woodland area. Here the plating is looser, less formal and includes a natural stream area where the water feature emerges from a dish carved out of a Yorkstone boulder. A seam of Yorkstone runs through the garden tying the individual spaces together, from the terraces, to the bespoke curved pathway winding alongside the stream to the rear exit.
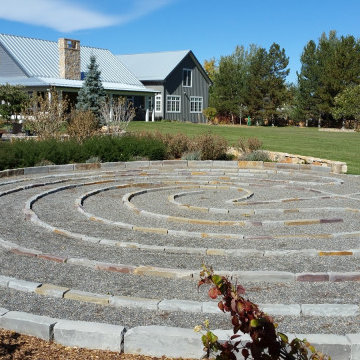
Dakin has been working with the owners of this site realize their dream of cultivating a rich and meaningful landscape around their home. Because of their deep engagement with their land and garden, the landscape has guided the entire design process, from architecture to civil engineering to landscape design.
All architecture on site is oriented toward the garden, a park-like, multi-use environment that includes a walking labyrinth, restored prairie, a Japanese garden, an orchard, vegetable beds, berry brambles, a croquet lawn and a charred wood outdoor shower. Dakin pays special attention to materials at every turn, selecting an antique sugar bowl for the outdoor fire pit, antique Japanese roof tiles to create blue edging, and stepping stones imported from India. In addition to its diversity of garden types, this permacultural paradise is home to chickens, ducks, and bees. A complex irrigation system was designed to draw alternately from wells and cisterns.
3x5lion.png
Dakin has also had the privilege of creating an arboretum of diverse and rare trees that she based on Olmsted’s design for Central Park. Trees were selected to display a variety of seasonally shifting delights: spring blooms, fall berries, winter branch structure. Mature trees onsite were preserved and sometimes moved to new locations.
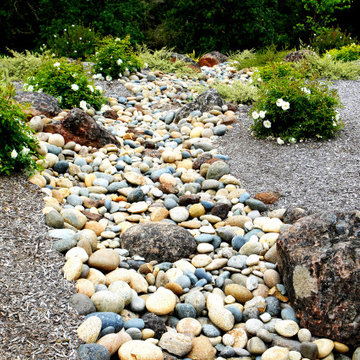
Set in wine country's chic little town of Healdsburg, this new home shows off sharp modern industrial flavors, using unique features like this stream bed made from river rock. Making use of strategic greenery, mixed ground cover options, and incorporating strong notable features, this landscaping shows off the owner’s need for stylish yet minimalist installations.
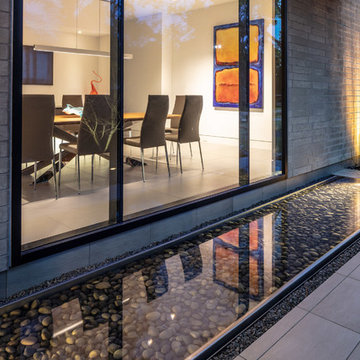
Kleiner Moderner Garten im Innenhof mit Wasserspiel und direkter Sonneneinstrahlung in Houston
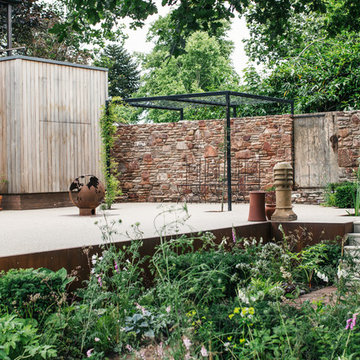
Finn P Photography
Geometrischer, Großer Nordischer Garten im Sommer, hinter dem Haus mit direkter Sonneneinstrahlung in Sonstige
Geometrischer, Großer Nordischer Garten im Sommer, hinter dem Haus mit direkter Sonneneinstrahlung in Sonstige
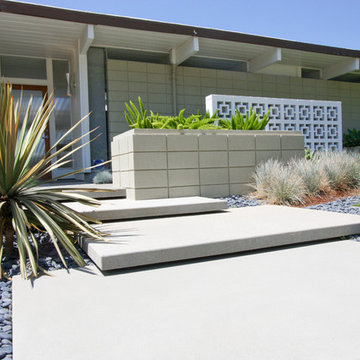
Kleiner Mid-Century Vorgarten mit direkter Sonneneinstrahlung und Betonboden in San Diego
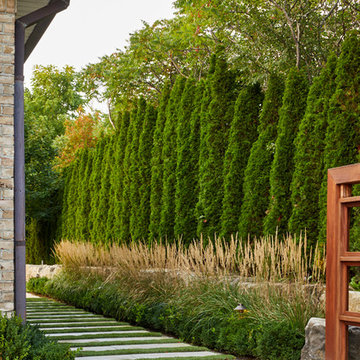
With a lengthy list of ideas about how to transform their backyard, the clients were excited to see what we could do. Existing features on site needed to be updated and in-cooperated within the design. The view from each angle of the property was already outstanding and we didn't want the design to feel out of place. We had to make the grade changes work to our advantage, each separate space had to have a purpose. The client wanted to use the property for charity events, so a large flat turf area was constructed at the back of the property, perfect for setting up tables, chairs and a stage if needed. It also created the perfect look out point into the back of the property, dropping off into a ravine. A lot of focus throughout the project was the plant selection. With a large amount of garden beds, we wanted to maintain a clean and formal look, while still offering seasonal interest. We did this by edging the beds with boxwoods, adding white hydrangeas throughout the beds for constant colour, and subtle pops of purple and yellow. This along with the already breathtaking natural backdrop of the space, is more than enough to make this project stand out.
Photographer: Jason Hartog Photography
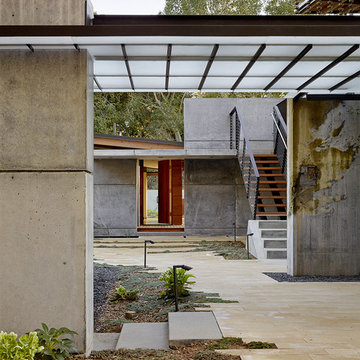
Fu-Tung Cheng, CHENG Design
• View of Exterior Side of Concrete and Wood house, House 7
House 7, named the "Concrete Village Home", is Cheng Design's seventh custom home project. With inspiration of a "small village" home, this project brings in dwellings of different size and shape that support and intertwine with one another. Featuring a sculpted, concrete geological wall, pleated butterfly roof, and rainwater installations, House 7 exemplifies an interconnectedness and energetic relationship between home and the natural elements.
Photography: Matthew Millman
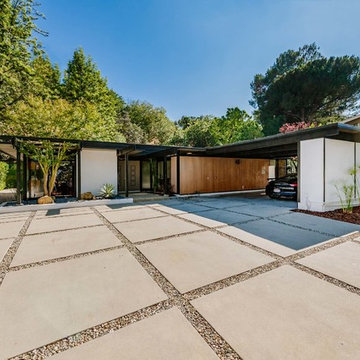
Gated Driveway
Großer Retro Vorgarten mit Auffahrt, direkter Sonneneinstrahlung und Betonboden in Los Angeles
Großer Retro Vorgarten mit Auffahrt, direkter Sonneneinstrahlung und Betonboden in Los Angeles
Exklusive Garten Ideen und Design
8
