Gehobene Holzfarbener Garten Ideen und Design
Suche verfeinern:
Budget
Sortieren nach:Heute beliebt
1 – 20 von 122 Fotos
1 von 3

Koi pond in between decks. Pergola and decking are redwood. Concrete pillars under the steps for support. There are ample space in between the supporting pillars for koi fish to swim by, provides cover from sunlight and possible predators. Koi pond filtration is located under the wood deck, hidden from sight. The water fall is also a biological filtration (bakki shower). Pond water volume is 5500 gallon. Artificial grass and draught resistant plants were used in this yard.
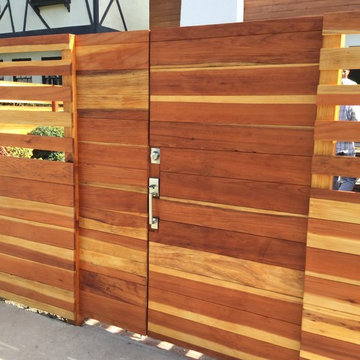
Fence & Gate clear RedWood
Marina Del Ray
Großer, Halbschattiger Moderner Garten im Sommer mit Betonboden in Los Angeles
Großer, Halbschattiger Moderner Garten im Sommer mit Betonboden in Los Angeles

Land2c
A shady sideyard is paved with reused stone and gravel. Generous pots, the client's collection of whimsical ceramic frogs, and a birdbath add interest and form to the narrow area. Beginning groundcovers will fill in densely. The pathway is shared with neighbor. A variety of textured and colorful shady plants fill the area for beauty and interest all year.
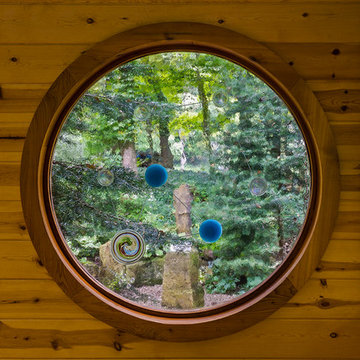
Photo is of Japanese Tea House interior art glass Moon window. All our art glass designs are copyrighted and a book comes with each peice detailing the metaphysical meanings involved. Each design is signed and the pattern is never repeated.
Photo credits: Dan Drobnick
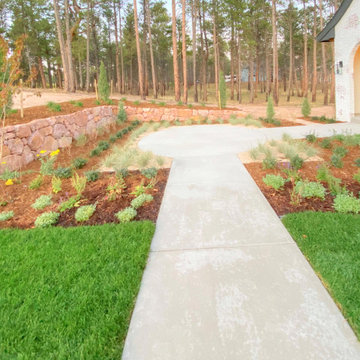
This welcoming front entry is defined with boulder retaining walls, and densely planted and varied perennials.
Geometrischer, Großer Garten im Sommer mit direkter Sonneneinstrahlung und Mulch in Denver
Geometrischer, Großer Garten im Sommer mit direkter Sonneneinstrahlung und Mulch in Denver
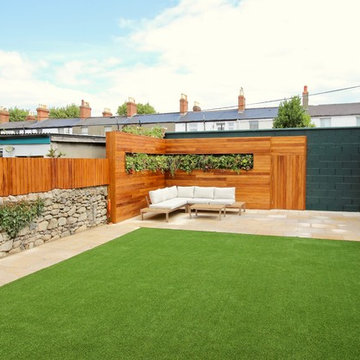
Garden Lounge Design in Urban Townhouse near Dublin City Centre. Bespoke Hardwood fencing gives wall extensions creating instant privacy. Landscape Design by Edward Cullen Amazon Landscaping and Garden Design mALCI
Amazonlandscaping.ie
014060004
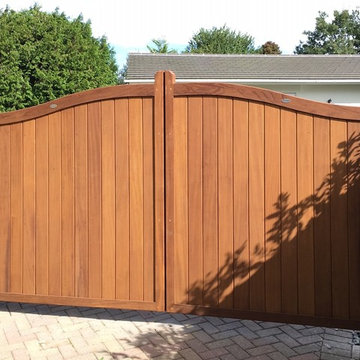
Hardwood Driveway Gate - The Berkshire design. Featuring a double swan header and constructed from the finest, hand selected Iroko hardwood. Fully installed with electric opening below ground system from BFT.
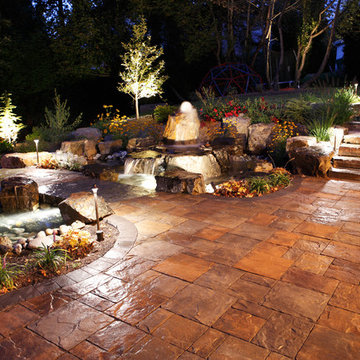
Photo provided by Parks Creative
Großer Klassischer Garten hinter dem Haus mit Wasserspiel und Natursteinplatten in Seattle
Großer Klassischer Garten hinter dem Haus mit Wasserspiel und Natursteinplatten in Seattle
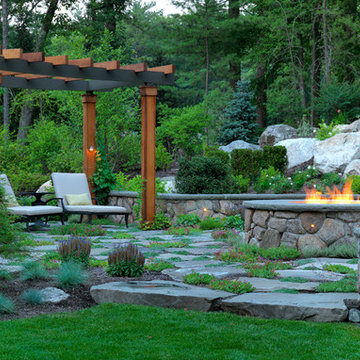
Richard Mandelkorn Photography
Großer Klassischer Garten hinter dem Haus mit Natursteinplatten und Pergola in Boston
Großer Klassischer Garten hinter dem Haus mit Natursteinplatten und Pergola in Boston
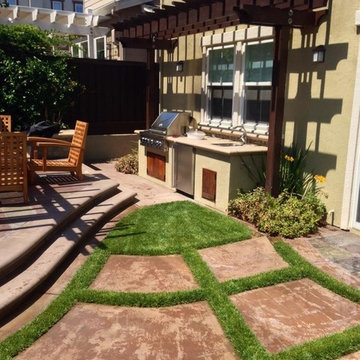
Small pergola area with outdoor grill and kitchen.
Geometrischer, Großer, Halbschattiger Moderner Garten hinter dem Haus, im Frühling mit Pergola, Betonboden und Holzzaun in San Francisco
Geometrischer, Großer, Halbschattiger Moderner Garten hinter dem Haus, im Frühling mit Pergola, Betonboden und Holzzaun in San Francisco
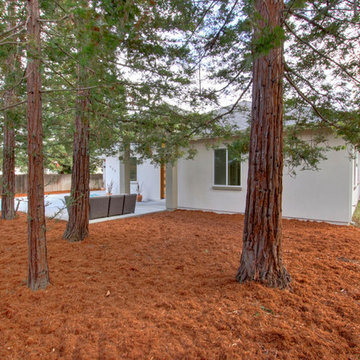
Großer, Halbschattiger Moderner Garten im Herbst, hinter dem Haus mit Mulch in Sacramento

Epic Outdoor KitchenThis is one of our most favorite residential projects! There's not much the client didn't think of when designing this incredible outdoor kitchen, just looking at that brick oven pizza has our mouths watering! Complete with cozy vibes, this outdoor space was craftily mastered with: excavation, grading, drainage, gas line, electrical, low voltage lighting, electric heaters, ceiling fan, concrete footings, concrete flatwork, concrete countertops, stucco, sink, faucet, plumbing, pergola, custom metal brackets, stone veneer, fireplace, pizza oven, porcelain plank pavers, cabinets, gas bbq grill, green egg, gas stovetop, bar, chimney, and a television
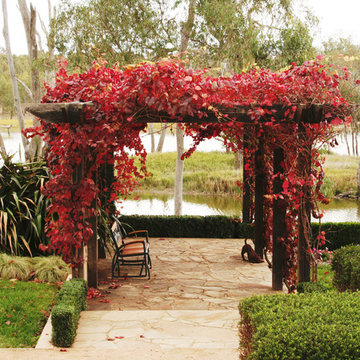
Großer, Geometrischer Landhausstil Garten im Herbst mit direkter Sonneneinstrahlung, Natursteinplatten und Pergola in Melbourne
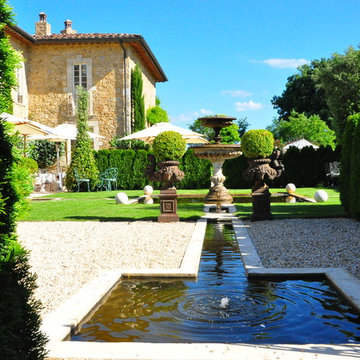
Product: Authentic Thick Limestone Pool Coping elements for pool edge
Ancient Surfaces
Contacts: (212) 461-0245
Email: Sales@ancientsurfaces.com
Website: www.AncientSurfaces.com
The design of external living spaces is known as the 'Al Fresco' space design as it is called in Italian. 'Al Fresco' translates in 'the open' or 'the cool/fresh exterior'. Customizing a contemporary swimming pool or spa into a traditional Italian Mediterranean pool can be easily achieved by selecting one of our most prized surfaces, 'The Foundation Slabs' pool coping Oolitic planks.
The ease and cosines of this outdoor Mediterranean pool and spa experience will evoke in most a feeling of euphoria and exultation that on only gets while being surrounded with the pristine beauty of nature. This powerful feeling of unison with all has been known in our early recorded human history thought many primitive civilizations as a way to get people closer to the ultimate truth. A very basic but undisputed truth and that's that we are all connected to the great mother earth and to it's powerful life force that we are all a part of...
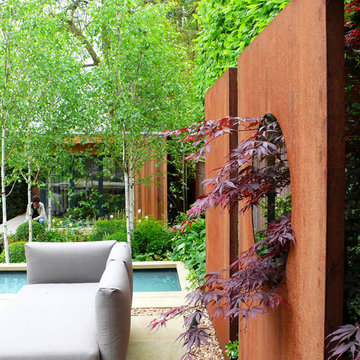
The clients of this Highgate Garden contacted London Garden Designer in Dec 2011, after seeing some of my work in House and Garden Magazine. They had recently moved into the house and were keen to have the garden ready for summer. The brief was fairly open, although one specific request was for a Garden Lodge to be used as a Gym and art room. This was something that would require planning permission so I set this in motion whilst I got on with designing the rest of the garden. The ground floor of the house opened out onto a deck that was one metre from the lawn level, and felt quite exposed to the surrounding neighbours. The garden also sloped across its width by about 1.5 m, so I needed to incorporate this into the design.
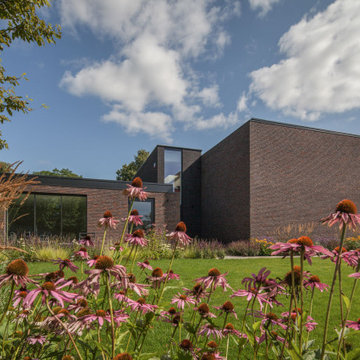
Our landscape design creates a large contemporary garden that seamlessly integrates modern architecture, by award-winning architects shedkm, with the beautiful Cambridgeshire countryside.
The garden design employs some of the design principles of an 'English landscape garden' in a bold, imaginative way, and with a contemporary palette of materials, to create a beautiful, modern country garden.
Restrained and crisp hard landscaping is set against the loose, naturalistic and wildlife-friendly planting.
The planting softens the architecture and helps connect the house to the beautiful rural landscape.
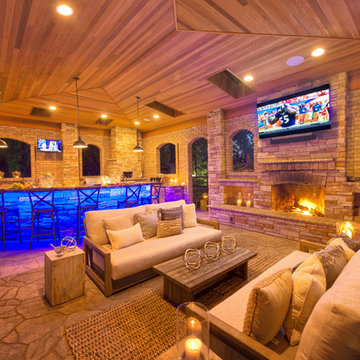
Outdoor Living Room and Kitchen in grand Gazebo, Custom wood ceiling w/skylights & infrared heaters, Large bar area with lighting. Grand Fireplace (gas & wood) with wood storage bins. Flagstone flooring extends to dining patio. Kitchen area has wood fired pizza oven.
Photos: Bill Burk
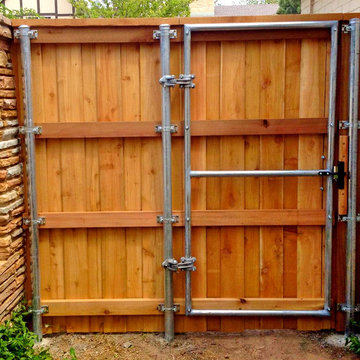
We had the awesome opportunity to complete this 8ft Western Red Cedar board-on-board privacy fence that included metal gate frames with industrial hinges and 2x6 single stage trim cap. We used exterior rated GRK screws for 100% of the installation, not a single nail on the entire project. The project also included demolition and removal of a failed retaining wall followed by the form up and pouring of a new 24” tall concrete retaining wall. As always we are grateful for the opportunity to work with amazing clients who allow us to turn ideas into reality. If you have an idea for a custom fence, retaining wall, or any other outdoor project, give 806 Outdoors a call. 806 690 2344.
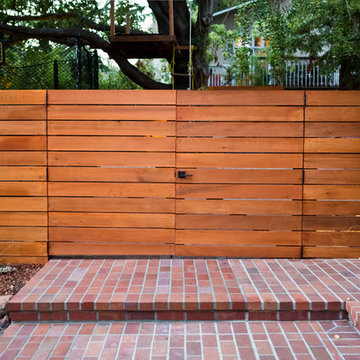
Kelsey Schweickert
Mittelgroßer, Halbschattiger Moderner Garten mit Pflastersteinen in San Francisco
Mittelgroßer, Halbschattiger Moderner Garten mit Pflastersteinen in San Francisco
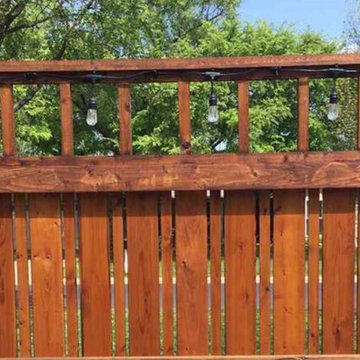
Custom Semi-privacy wood fencing in backyard
Großer Moderner Garten hinter dem Haus mit Sichtschutz und Holzzaun in Sonstige
Großer Moderner Garten hinter dem Haus mit Sichtschutz und Holzzaun in Sonstige
Gehobene Holzfarbener Garten Ideen und Design
1