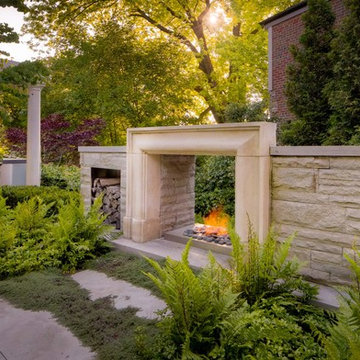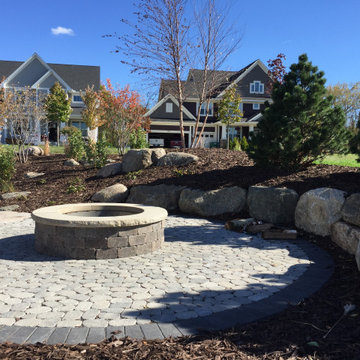Gartenkamin hinter dem Haus Ideen und Design
Suche verfeinern:
Budget
Sortieren nach:Heute beliebt
61 – 80 von 720 Fotos
1 von 3
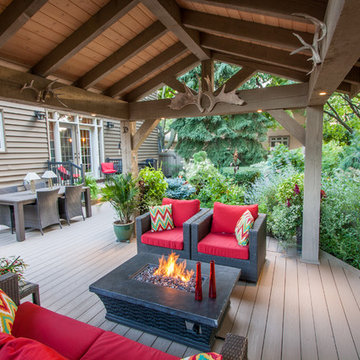
Cottage style gazebo with fireplace and gardens
Mittelgroßer, Halbschattiger Klassischer Gartenkamin im Sommer, hinter dem Haus mit Dielen in Toronto
Mittelgroßer, Halbschattiger Klassischer Gartenkamin im Sommer, hinter dem Haus mit Dielen in Toronto
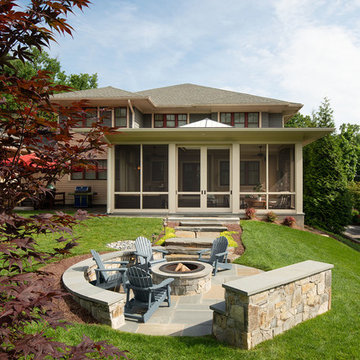
We designed a three season room with removable window/screens and a large sliding screen door. The Walnut matte rectified field tile floors are heated, We included an outdoor TV, ceiling fans and a linear fireplace insert with star Fyre glass. Outside, we created a seating area around a fire pit and fountain water feature, as well as a new patio for grilling.
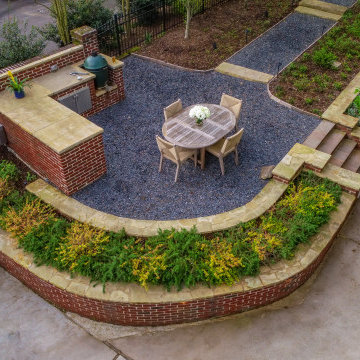
Brick retaining wall with slate chip patio and custom brick outdoor kitchen.
Großer Gartenkamin im Herbst, hinter dem Haus mit Pflastersteinen in Atlanta
Großer Gartenkamin im Herbst, hinter dem Haus mit Pflastersteinen in Atlanta
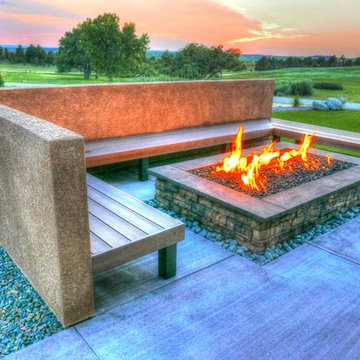
A custom fire pit can be built in just about any shape, size, and finish.
Photo by Roger Haywood
Geräumiger Eklektischer Gartenkamin im Sommer, hinter dem Haus mit direkter Sonneneinstrahlung und Betonboden in Denver
Geräumiger Eklektischer Gartenkamin im Sommer, hinter dem Haus mit direkter Sonneneinstrahlung und Betonboden in Denver
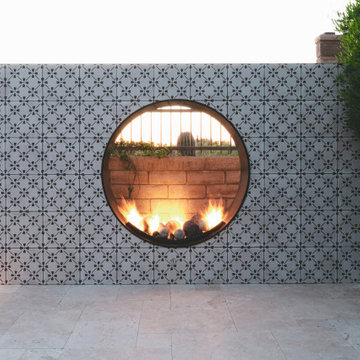
Immersed in the breathtaking beauty of North Scottsdale's landscape, this meticulously redesigned backyard space has been optimized to accentuate the mesmerizing desert vista. Behold the truly captivating masterpiece—the bespoke fireplace—a pinnacle of luxurious indulgence. Its custom design transforms the space into a modern sanctuary, inviting gatherings during the cooler months. The tile pattern, reminiscent of traditional Portuguese architecture, creates a striking contrast, evoking a sense of refined elegance. Every detail elevates this transformation to unparalleled heights of sophistication and relaxation.
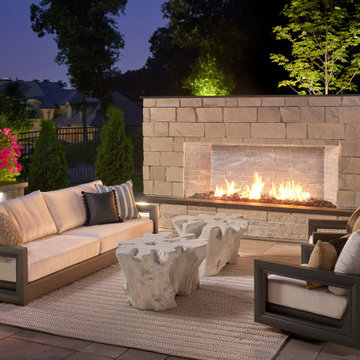
This award-winning landscape design turned a suburban yard into a coveted destination. The artfully selected stone pairings compliment the home beautifully. ORIJIN STONE Ferris™ Limestone pool paving, Friesian™ Limestone custom pool coping, Bronson™ Basalt custom wall caps & fireplace hearth, Alder™ Limestone wall stone & fireplace veneer. North Oaks, MN residence.
LANDSCAPE DESIGN & INSTALL: Dreamscapes Landscaping & Design, Inc.
PHOTOGRAPHY: Drew Gray Photography
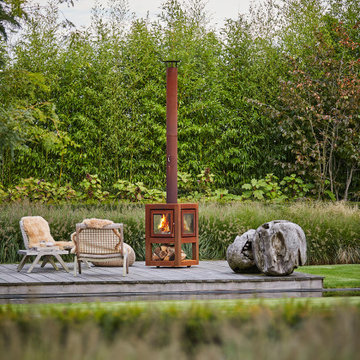
Contemporary outdoor living space, complete with decked seating area and outdoor wood stove, Quaruba from RB73.
Available in three sizes, and a choice of fixed legs of wheels. All models include glass doors and smoke pipe.
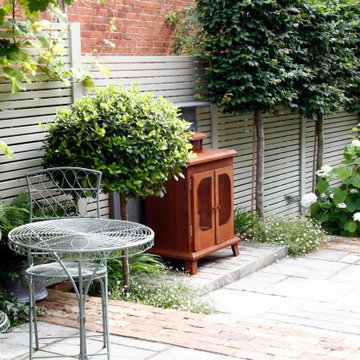
Paying homage to the history of this small cottage in the heart of Kemsing we have implemented a focal point log burner with a salvaged fire surround, old style bricks that fit contextually with the buildings' brick and peg tiles.
We've mixed esaplier Apple, pleached Hornbeam, Hydrangea, Viburnum, Abelia and various perennials appropriate to the setting including Lupin, Salvia, Hollyhock and Erigeron.
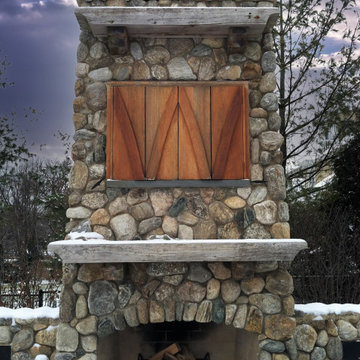
Mittelgroßer Klassischer Gartenkamin im Herbst, hinter dem Haus mit direkter Sonneneinstrahlung und Natursteinplatten in Chicago
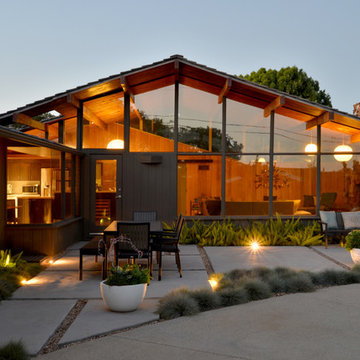
Mittelgroßer Retro Gartenkamin hinter dem Haus mit direkter Sonneneinstrahlung in San Diego
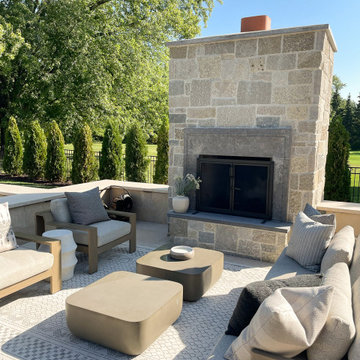
This Edina, MN project started when the client’s contacted me about their desire to create a family friendly entertaining space as well as a great place to entertain friends. The site amenities that were incorporated into the landscape design-build include a swimming pool, hot tub, outdoor dining space with grill/kitchen/bar combo, a mortared stone wood burning fireplace, and a pool house.
The house was built in 2015 and the rear yard was left essentially as a clean slate. Existing construction consisted of a covered screen porch with screens opening out to another covered space. Both were built with the floor constructed of composite decking (low lying deck, one step off to grade). The deck also wrapped over to doorways out of the kitchenette & dining room. This open amount of deck space allowed us to reconsider the furnishings for dining and how we could incorporate the bar and outdoor kitchen. We incorporated a self-contained spa within the deck to keep it closer to the house for winter use. It is surrounded by a raised masonry seating wall for “hiding” the spa and comfort for access. The deck was dis-assembled as needed to accommodate the masonry for the spa surround, bar, outdoor kitchen & re-built for a finished look as it attached back to the masonry.
The layout of the 20’x48’ swimming pool was determined in order to accommodate the custom pool house & rear/side yard setbacks. The client wanted to create ample space for chaise loungers & umbrellas as well as a nice seating space for the custom wood burning fireplace. Raised masonry walls are used to define these areas and give a sense of space. The pool house is constructed in line with the swimming pool on the deep/far end.
The swimming pool was installed with a concrete subdeck to allow for a custom stone coping on the pool edge. The patio material and coping are made out of 24”x36” Ardeo Limestone. 12”x24” Ardeo Limestone is used as veneer for the masonry items. The fireplace is a main focal point, so we decided to use a different veneer than the other masonry areas so it could stand out a bit more.
The clients have been enjoying all of the new additions to their dreamy coastal backyard. All of the elements flow together nicely and entertaining family and friends couldn’t be easier in this beautifully remodeled space.
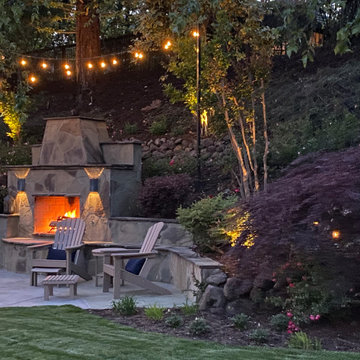
We first installed this Garden 18 years ago, this is a fairly Minor refresh and upgrade but it came out amazingly. We updated the garden with a new DCS Grill, New lighting Power washing, pond cleaning and a few new plants. It is a great example of good landscaping should last many years -if properly maintained.
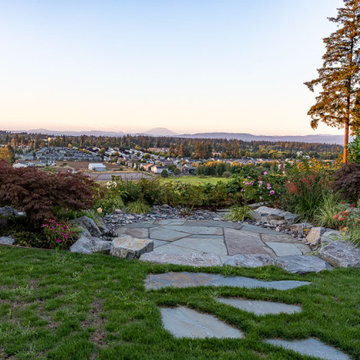
This terraced garden replaces an old sports court. The court is still serving as the patios in the middle terrace. Natural Bluestone was integrated in additional patios by the house and the lower terrace. The lower terrace serves as a water slowing drywell but is an excellent place to sit by an open fire pit and watch the Alpenglow on Mount Saint Helens and Mount Adams or watch the dancing city lights.
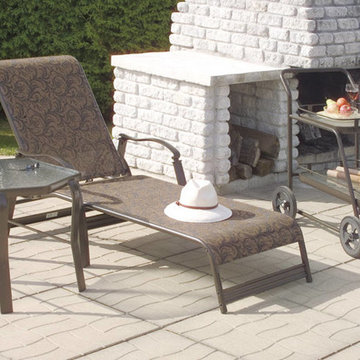
Dalle pavé 24x24
Geometrischer, Mittelgroßer Klassischer Gartenkamin im Sommer, hinter dem Haus mit direkter Sonneneinstrahlung und Betonboden in Montreal
Geometrischer, Mittelgroßer Klassischer Gartenkamin im Sommer, hinter dem Haus mit direkter Sonneneinstrahlung und Betonboden in Montreal
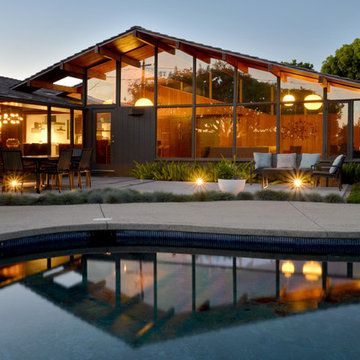
Kleiner Mid-Century Gartenkamin hinter dem Haus mit direkter Sonneneinstrahlung in San Diego
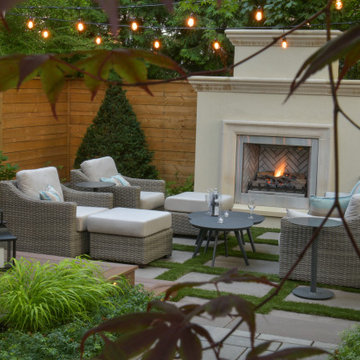
Sit back and relax in this three season lounge. The fireplace is the perfect feature to draw people into the backyard with its ambient light and lots of heat.
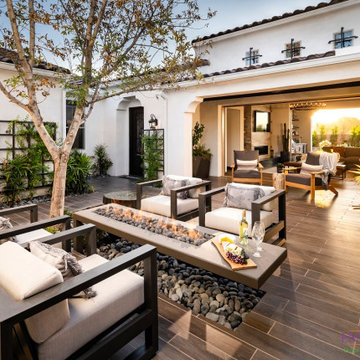
Großer, Halbschattiger Moderner Gartenkamin im Sommer, hinter dem Haus mit Betonboden und Metallzaun in Phoenix
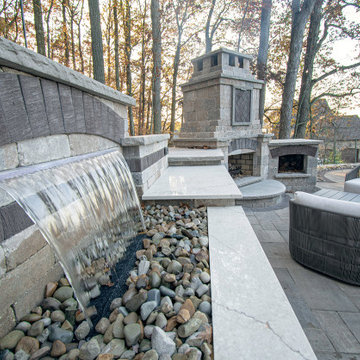
For the paver patio, we used Unilock Bristol Valley Bavarian Blend to compliment the other hardscape work as well as the home. Our masonry team designed and built a 48” custom wood box to store the wood next to the with oversized fireplace. As a focal point between the fireplace and pizza oven we installed a shear decent waterfall feature coming out of the masonry. Next to the pizza oven we installed a bar area for guests to gather along with a large prep area for the homeowner to make pizzas
Gartenkamin hinter dem Haus Ideen und Design
4
