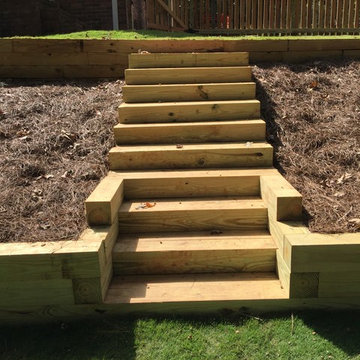Garten hinter dem Haus mit Pflastersteinen Ideen und Design
Suche verfeinern:
Budget
Sortieren nach:Heute beliebt
1 – 20 von 8.446 Fotos
1 von 3

This propery is situated on the south side of Centre Island at the edge of an oak and ash woodlands. orignally, it was three properties having one house and various out buildings. topographically, it more or less continually sloped to the water. Our task was to creat a series of terraces that were to house various functions such as the main house and forecourt, cottage, boat house and utility barns.
The immediate landscape around the main house was largely masonry terraces and flower gardens. The outer landscape was comprised of heavily planted trails and intimate open spaces for the client to preamble through. As the site was largely an oak and ash woods infested with Norway maple and japanese honey suckle we essentially started with tall trees and open ground. Our planting intent was to introduce a variety of understory tree and a heavy shrub and herbaceous layer with an emphisis on planting native material. As a result the feel of the property is one of graciousness with a challenge to explore.
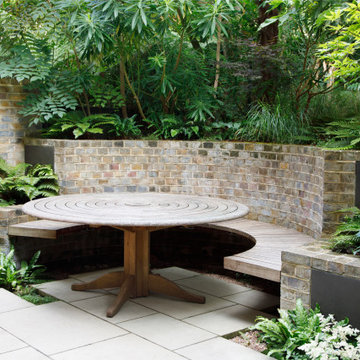
Bespoke circular table and curving bench backed by retaining wall clad in vintage brick.
Kleine, Schattige Moderne Gartenmauer hinter dem Haus mit Pflastersteinen in London
Kleine, Schattige Moderne Gartenmauer hinter dem Haus mit Pflastersteinen in London

Mittelgroßer, Halbschattiger Klassischer Garten hinter dem Haus, im Frühling mit Hochbeet und Pflastersteinen in Las Vegas
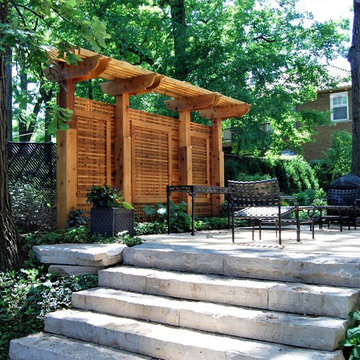
Mittelgroßer, Halbschattiger Rustikaler Garten im Sommer, hinter dem Haus mit Pflastersteinen in Chicago
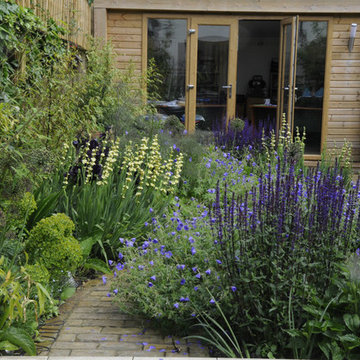
Jane Shankster/Arthur Road Landscapes
Kleiner, Halbschattiger Moderner Garten hinter dem Haus mit Pflastersteinen in London
Kleiner, Halbschattiger Moderner Garten hinter dem Haus mit Pflastersteinen in London
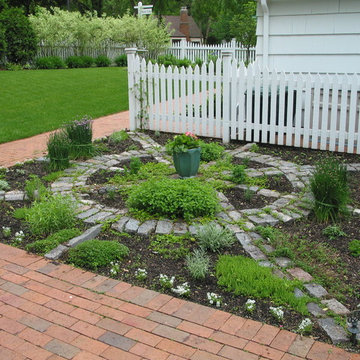
MNLA award winning landscaping using cobble street pavers, wheel pattern herb garden, white picket fence, and clay brick paver walkways. Project was installed in back yard of a Edina residence.
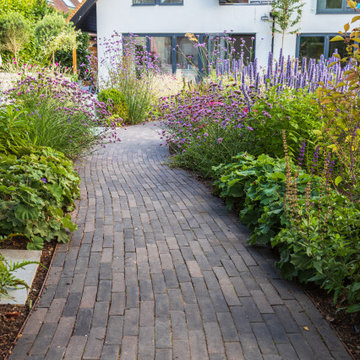
A clay paver path sweeps between densely planted planting beds filled with perennials, shrubs, bulbs and box balls for evergreen structure. Pleached trees in large containers enhance the facade of the house along the main terrace.
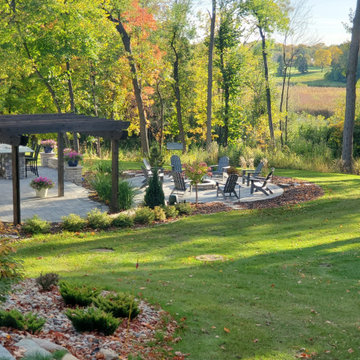
Geometrischer, Geräumiger, Halbschattiger Klassischer Garten hinter dem Haus mit Pergola und Pflastersteinen in Minneapolis
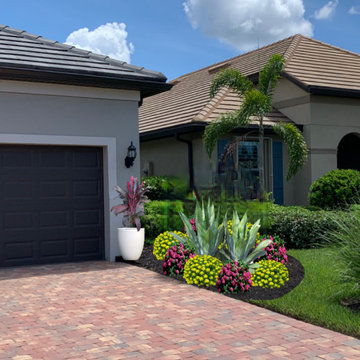
3D Landscape Designs from Custom Outdoor Creations LLC
Geometrischer, Großer Gartenweg hinter dem Haus mit direkter Sonneneinstrahlung und Pflastersteinen in Miami
Geometrischer, Großer Gartenweg hinter dem Haus mit direkter Sonneneinstrahlung und Pflastersteinen in Miami
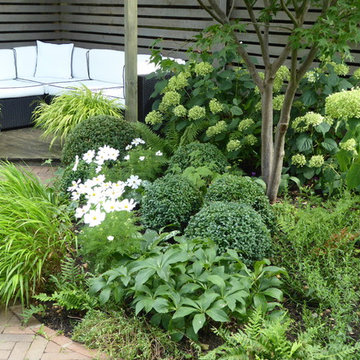
Amanda Shipman
Kleiner, Halbschattiger Moderner Gartenweg im Sommer, hinter dem Haus mit Pflastersteinen in Hertfordshire
Kleiner, Halbschattiger Moderner Gartenweg im Sommer, hinter dem Haus mit Pflastersteinen in Hertfordshire
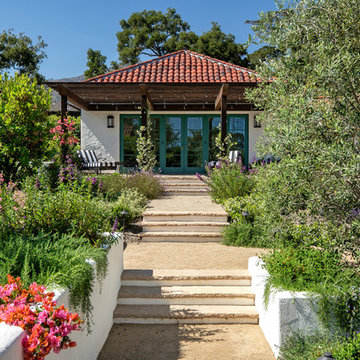
Jim Bartsch Photography
Großer Mediterraner Garten hinter dem Haus mit Feuerstelle, direkter Sonneneinstrahlung und Pflastersteinen in Santa Barbara
Großer Mediterraner Garten hinter dem Haus mit Feuerstelle, direkter Sonneneinstrahlung und Pflastersteinen in Santa Barbara
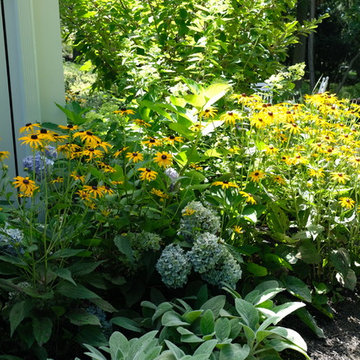
The goal of this landscape design and build project was to create a backyard patio that incorporated brick pavers and irregular bluestone. The patio also features a hidden hatch that reveals the septic tank beneath. Irregular and oversized bluestone pavers set in the lawn link the side yard to the rear hot tub area. A traditional New England landscape palette was selected to bloom year round and provide color throughout the seasons. Designed and built by Skyline Landscapes, LLC.
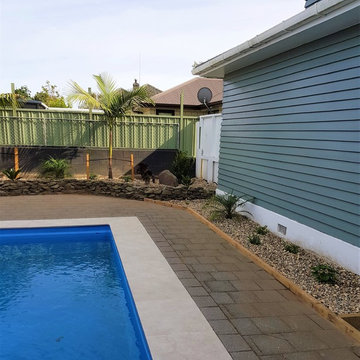
Old garden edging was removed and new timber was laid in its place. Palms were planting to provide shade over summer and smaller shrubs incorporated for low level texture. Gold Pebble mix was laid on top to keep weeds at bay and add to the bright tropical feeling in the garden space.
Pool coping tile was replaced with modern light colour tile and the pool repainted in a deep blue to add to the tropical lagoon effect.
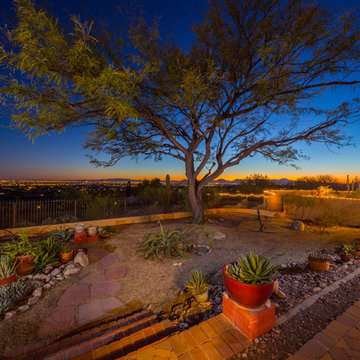
Dave Carter/Carter Photography
Mediterraner Garten hinter dem Haus mit Pflastersteinen in Phoenix
Mediterraner Garten hinter dem Haus mit Pflastersteinen in Phoenix
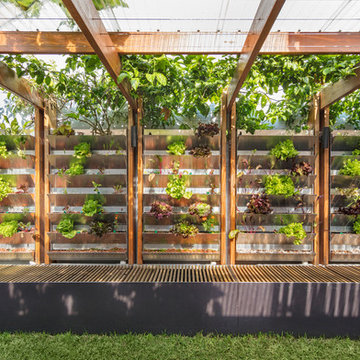
Murray Fredericks
Kleine Pflanzenwand hinter dem Haus mit Pflastersteinen in Sydney
Kleine Pflanzenwand hinter dem Haus mit Pflastersteinen in Sydney
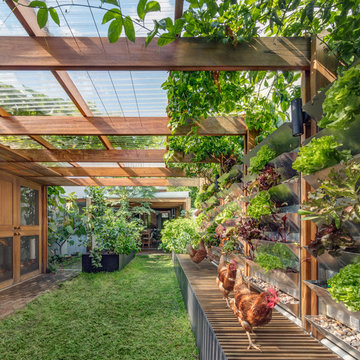
Kleiner Moderner Gemüsegarten hinter dem Haus mit direkter Sonneneinstrahlung und Pflastersteinen in Sydney
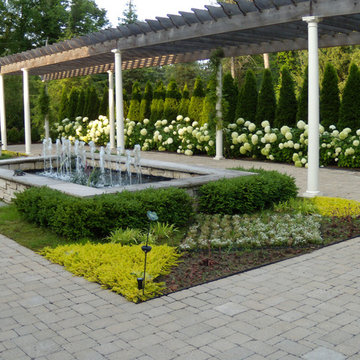
Ground cover by other
Geräumiger, Geometrischer, Halbschattiger Klassischer Garten im Sommer, hinter dem Haus mit Pflastersteinen und Wasserspiel in Detroit
Geräumiger, Geometrischer, Halbschattiger Klassischer Garten im Sommer, hinter dem Haus mit Pflastersteinen und Wasserspiel in Detroit
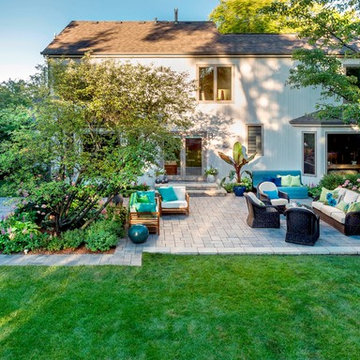
An overview of the back yard shows one method of effectively dividing a patio into different rooms without chopping up the space. The small carriage walk on the left, while seldom used, binds the spaces and completes the design thought.
Landscape design by John Algozzini.
Photo Courtesy of Mike Crews Photography.
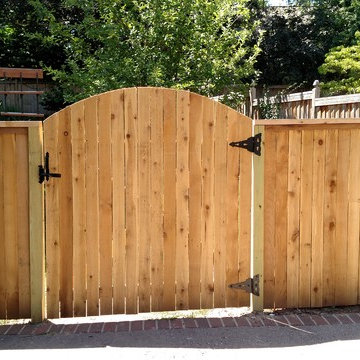
Mittelgroßer Klassischer Garten hinter dem Haus mit Spielgerät, direkter Sonneneinstrahlung und Pflastersteinen in Kansas City
Garten hinter dem Haus mit Pflastersteinen Ideen und Design
1
