Gehobene Garten mit Feuerstelle Ideen und Design
Suche verfeinern:
Budget
Sortieren nach:Heute beliebt
1 – 20 von 3.055 Fotos
1 von 3
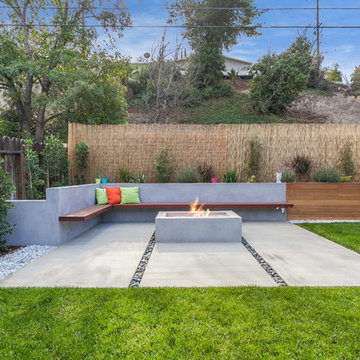
Gas fire place and modern sitting area
Großer, Geometrischer Moderner Garten hinter dem Haus, im Sommer mit Feuerstelle, Betonboden und direkter Sonneneinstrahlung in Los Angeles
Großer, Geometrischer Moderner Garten hinter dem Haus, im Sommer mit Feuerstelle, Betonboden und direkter Sonneneinstrahlung in Los Angeles
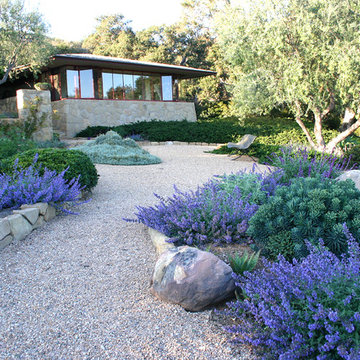
Pathways paved with crushed stone meander through this incredible space. We planted drought tolerant perennials; nepeta, euphorbia, pittosporum tobira wheelers dwarf, dymondia and lavender. Olive trees and Oaks surround this lovely garden.
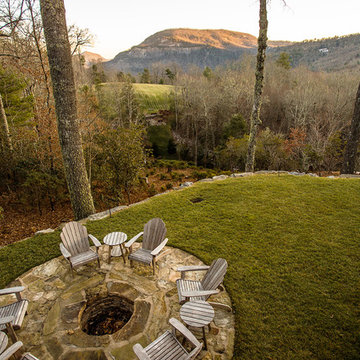
A stunning mountain retreat, this custom legacy home was designed by MossCreek to feature antique, reclaimed, and historic materials while also providing the family a lodge and gathering place for years to come. Natural stone, antique timbers, bark siding, rusty metal roofing, twig stair rails, antique hardwood floors, and custom metal work are all design elements that work together to create an elegant, yet rustic mountain luxury home.

Courtyard - Sand Pit
Beach House at Avoca Beach by Architecture Saville Isaacs
Project Summary
Architecture Saville Isaacs
https://www.architecturesavilleisaacs.com.au/
The core idea of people living and engaging with place is an underlying principle of our practice, given expression in the manner in which this home engages with the exterior, not in a general expansive nod to view, but in a varied and intimate manner.
The interpretation of experiencing life at the beach in all its forms has been manifested in tangible spaces and places through the design of pavilions, courtyards and outdoor rooms.
Architecture Saville Isaacs
https://www.architecturesavilleisaacs.com.au/
A progression of pavilions and courtyards are strung off a circulation spine/breezeway, from street to beach: entry/car court; grassed west courtyard (existing tree); games pavilion; sand+fire courtyard (=sheltered heart); living pavilion; operable verandah; beach.
The interiors reinforce architectural design principles and place-making, allowing every space to be utilised to its optimum. There is no differentiation between architecture and interiors: Interior becomes exterior, joinery becomes space modulator, materials become textural art brought to life by the sun.
Project Description
Architecture Saville Isaacs
https://www.architecturesavilleisaacs.com.au/
The core idea of people living and engaging with place is an underlying principle of our practice, given expression in the manner in which this home engages with the exterior, not in a general expansive nod to view, but in a varied and intimate manner.
The house is designed to maximise the spectacular Avoca beachfront location with a variety of indoor and outdoor rooms in which to experience different aspects of beachside living.
Client brief: home to accommodate a small family yet expandable to accommodate multiple guest configurations, varying levels of privacy, scale and interaction.
A home which responds to its environment both functionally and aesthetically, with a preference for raw, natural and robust materials. Maximise connection – visual and physical – to beach.
The response was a series of operable spaces relating in succession, maintaining focus/connection, to the beach.
The public spaces have been designed as series of indoor/outdoor pavilions. Courtyards treated as outdoor rooms, creating ambiguity and blurring the distinction between inside and out.
A progression of pavilions and courtyards are strung off circulation spine/breezeway, from street to beach: entry/car court; grassed west courtyard (existing tree); games pavilion; sand+fire courtyard (=sheltered heart); living pavilion; operable verandah; beach.
Verandah is final transition space to beach: enclosable in winter; completely open in summer.
This project seeks to demonstrates that focusing on the interrelationship with the surrounding environment, the volumetric quality and light enhanced sculpted open spaces, as well as the tactile quality of the materials, there is no need to showcase expensive finishes and create aesthetic gymnastics. The design avoids fashion and instead works with the timeless elements of materiality, space, volume and light, seeking to achieve a sense of calm, peace and tranquillity.
Architecture Saville Isaacs
https://www.architecturesavilleisaacs.com.au/
Focus is on the tactile quality of the materials: a consistent palette of concrete, raw recycled grey ironbark, steel and natural stone. Materials selections are raw, robust, low maintenance and recyclable.
Light, natural and artificial, is used to sculpt the space and accentuate textural qualities of materials.
Passive climatic design strategies (orientation, winter solar penetration, screening/shading, thermal mass and cross ventilation) result in stable indoor temperatures, requiring minimal use of heating and cooling.
Architecture Saville Isaacs
https://www.architecturesavilleisaacs.com.au/
Accommodation is naturally ventilated by eastern sea breezes, but sheltered from harsh afternoon winds.
Both bore and rainwater are harvested for reuse.
Low VOC and non-toxic materials and finishes, hydronic floor heating and ventilation ensure a healthy indoor environment.
Project was the outcome of extensive collaboration with client, specialist consultants (including coastal erosion) and the builder.
The interpretation of experiencing life by the sea in all its forms has been manifested in tangible spaces and places through the design of the pavilions, courtyards and outdoor rooms.
The interior design has been an extension of the architectural intent, reinforcing architectural design principles and place-making, allowing every space to be utilised to its optimum capacity.
There is no differentiation between architecture and interiors: Interior becomes exterior, joinery becomes space modulator, materials become textural art brought to life by the sun.
Architecture Saville Isaacs
https://www.architecturesavilleisaacs.com.au/
https://www.architecturesavilleisaacs.com.au/
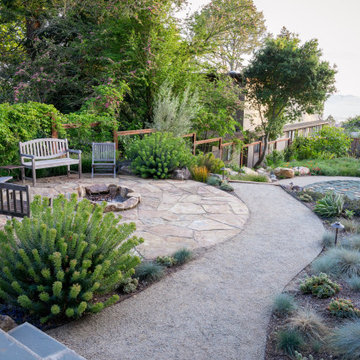
You can read more about the project through this Houzz Feature link: https://www.houzz.com/magazine/hillside-yard-offers-scenic-views-and-space-for-contemplation-stsetivw-vs~131483772
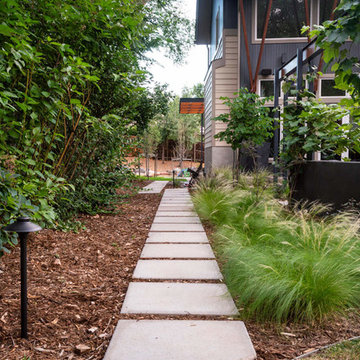
Removing two old flagstone patios allowed us to install new, modern concrete patios. One included a trellis for a grape vine to grow up, as well as built-in bench seating around a firepit. The other had an outdoor kitchen with a grill for outdoor entertaining and a pergola overhead. Concrete paver steppers connect the two spaces and a grit path around the perimeter of the yard acts as a bike path. This project is located in Boulder, Colorado.
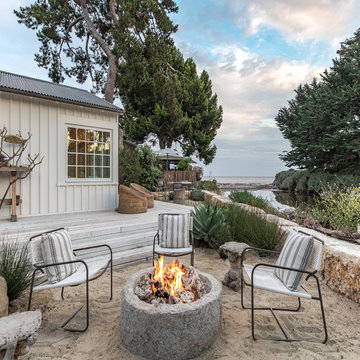
A second view of the fire pit beside the Pacific-ocean-bound creek that flanks the property.
Images | Kurt Jordan Photography
Mittelgroßer Maritimer Garten hinter dem Haus, im Sommer mit Feuerstelle und direkter Sonneneinstrahlung in San Luis Obispo
Mittelgroßer Maritimer Garten hinter dem Haus, im Sommer mit Feuerstelle und direkter Sonneneinstrahlung in San Luis Obispo
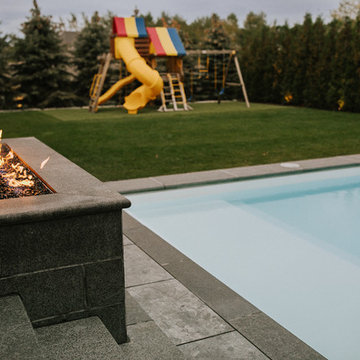
A magnificent cobblestone driveway horseshoes around to a modern French Chateau estate.
These homeowners were looking for a comprehensive landscape plan for their newly completed custom home. They wanted an extensive driveway, a planting plan that would provide privacy in some key areas while accentuating the style of the home, as well as a pool, fire feature, hot tub, new stone entrances, and a play center on artificial turf. We provided a design that brought together all these items with a very specific colour palette which we repeated throughout different elements.
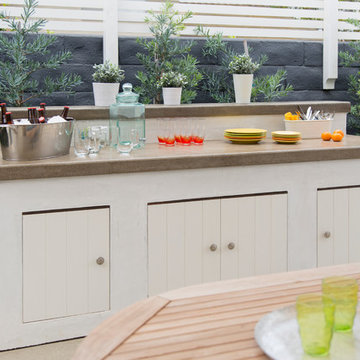
The large buffet space provides lots of room for drinks and serving food. The counters are polished concrete and the other surfaces are smooth stucco. The existing block wall was painted a dark, slate gray. The blue podocarpus plants play against the dark wall.
Plantings by House to Home of Long Beach
Photo by: Scott Longwinter
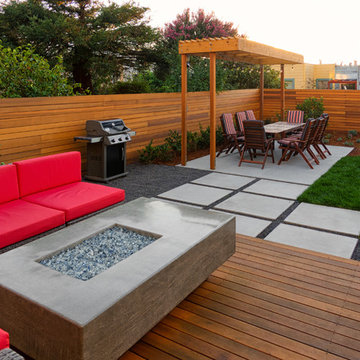
photo by Seed Studio, editing by TR PhotoStudio
Kleiner, Geometrischer Moderner Garten hinter dem Haus mit Feuerstelle, direkter Sonneneinstrahlung und Dielen in San Francisco
Kleiner, Geometrischer Moderner Garten hinter dem Haus mit Feuerstelle, direkter Sonneneinstrahlung und Dielen in San Francisco
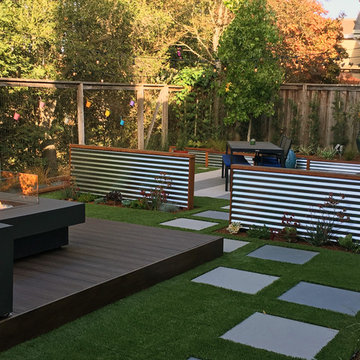
Kleiner, Halbschattiger Moderner Garten im Herbst, hinter dem Haus mit Feuerstelle und Dielen in San Francisco
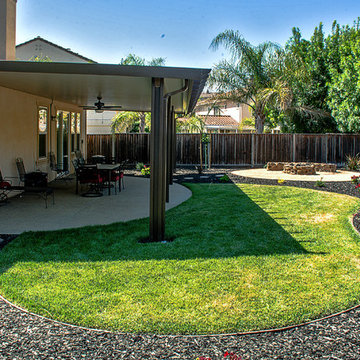
Mittelgroßer Klassischer Garten hinter dem Haus mit Feuerstelle und Betonboden in San Francisco
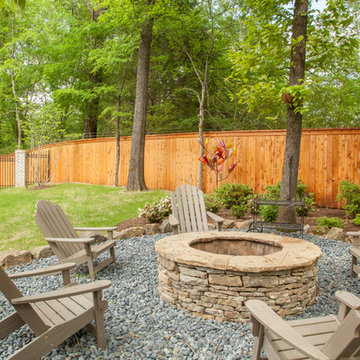
Troy Glasgow
Großer, Halbschattiger Klassischer Kiesgarten im Sommer, hinter dem Haus mit Feuerstelle in Nashville
Großer, Halbschattiger Klassischer Kiesgarten im Sommer, hinter dem Haus mit Feuerstelle in Nashville
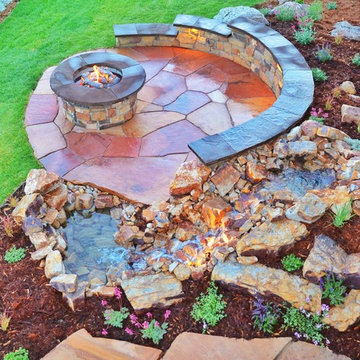
This landscape features a fire pit with a wrap around seat wall and a neighboring water feature. A large flagstone patio and landscape lighting make this landscape enjoyable any time. Large quantities of perennials add color and texture throughout the yard and provide seasonal interest.
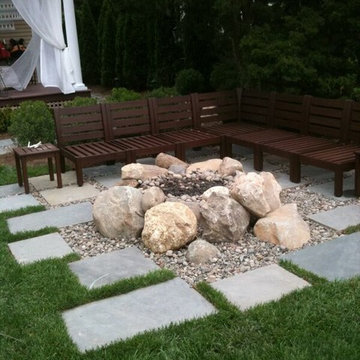
Geometrischer, Mittelgroßer, Halbschattiger Klassischer Garten hinter dem Haus mit Feuerstelle in Sonstige
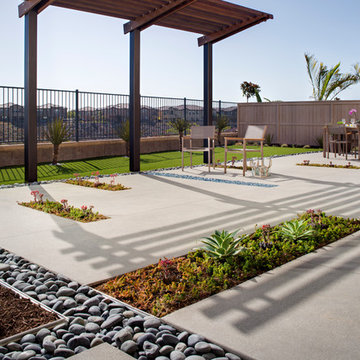
Adding different shape's and texture to break the monotony was done using beach pebble to do just that.
Zack Benson Photography
Mittelgroßer Moderner Garten im Sommer, hinter dem Haus mit Feuerstelle, direkter Sonneneinstrahlung und Betonboden in San Diego
Mittelgroßer Moderner Garten im Sommer, hinter dem Haus mit Feuerstelle, direkter Sonneneinstrahlung und Betonboden in San Diego
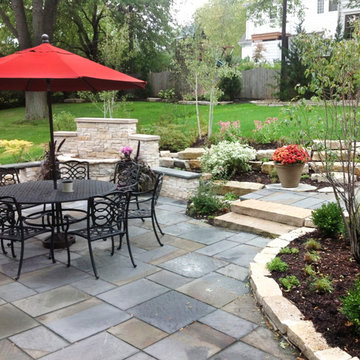
Mittelgroßer Klassischer Garten hinter dem Haus mit Natursteinplatten, Feuerstelle und direkter Sonneneinstrahlung
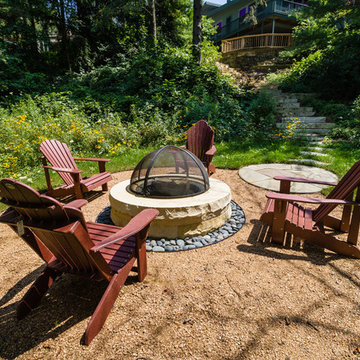
The fire pit is bordered by a ring of Mexican beach pebbles, which is then surrounded by a spar dust circle.
Westhauser Photography
Mittelgroßer, Halbschattiger Moderner Kiesgarten hinter dem Haus, im Sommer mit Feuerstelle in Milwaukee
Mittelgroßer, Halbschattiger Moderner Kiesgarten hinter dem Haus, im Sommer mit Feuerstelle in Milwaukee
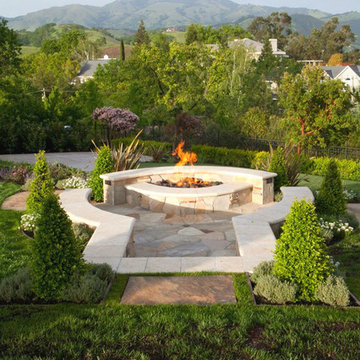
Geometrischer, Großer Mediterraner Garten im Sommer, hinter dem Haus mit direkter Sonneneinstrahlung, Natursteinplatten und Feuerstelle in San Francisco
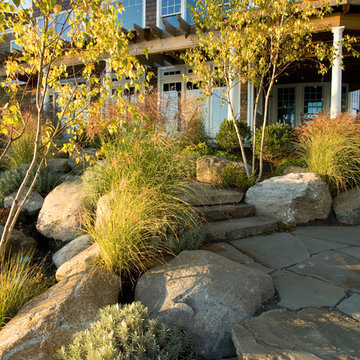
Lakeside outdoor living at its finest
Großer Maritimer Garten neben dem Haus mit Feuerstelle, direkter Sonneneinstrahlung und Natursteinplatten in Boston
Großer Maritimer Garten neben dem Haus mit Feuerstelle, direkter Sonneneinstrahlung und Natursteinplatten in Boston
Gehobene Garten mit Feuerstelle Ideen und Design
1