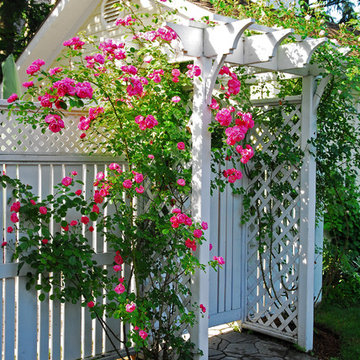Preiswerte Gartenweg Ideen und Design
Suche verfeinern:
Budget
Sortieren nach:Heute beliebt
1 – 20 von 1.244 Fotos
1 von 3
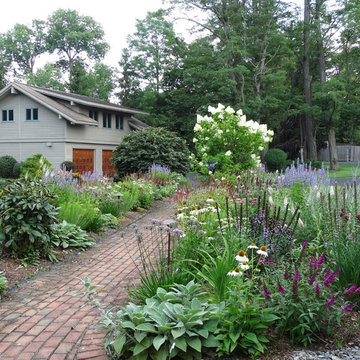
Soft colourful plantings along the pathway, seasonal interest begins in early spring and the planting is still colourful in late summer.
Kleiner, Halbschattiger Rustikaler Garten im Sommer mit Auffahrt und Pflastersteinen in New York
Kleiner, Halbschattiger Rustikaler Garten im Sommer mit Auffahrt und Pflastersteinen in New York
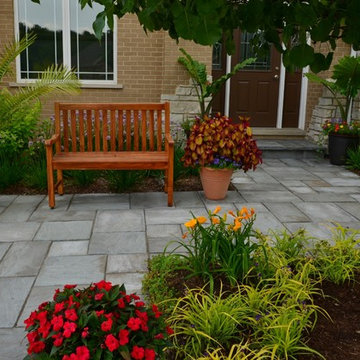
Containers, bench and stone entrance all work in concert in this front entry garden.
Kleiner, Halbschattiger Klassischer Garten im Sommer mit Betonboden in Chicago
Kleiner, Halbschattiger Klassischer Garten im Sommer mit Betonboden in Chicago

I built this on my property for my aging father who has some health issues. Handicap accessibility was a factor in design. His dream has always been to try retire to a cabin in the woods. This is what he got.
It is a 1 bedroom, 1 bath with a great room. It is 600 sqft of AC space. The footprint is 40' x 26' overall.
The site was the former home of our pig pen. I only had to take 1 tree to make this work and I planted 3 in its place. The axis is set from root ball to root ball. The rear center is aligned with mean sunset and is visible across a wetland.
The goal was to make the home feel like it was floating in the palms. The geometry had to simple and I didn't want it feeling heavy on the land so I cantilevered the structure beyond exposed foundation walls. My barn is nearby and it features old 1950's "S" corrugated metal panel walls. I used the same panel profile for my siding. I ran it vertical to math the barn, but also to balance the length of the structure and stretch the high point into the canopy, visually. The wood is all Southern Yellow Pine. This material came from clearing at the Babcock Ranch Development site. I ran it through the structure, end to end and horizontally, to create a seamless feel and to stretch the space. It worked. It feels MUCH bigger than it is.
I milled the material to specific sizes in specific areas to create precise alignments. Floor starters align with base. Wall tops adjoin ceiling starters to create the illusion of a seamless board. All light fixtures, HVAC supports, cabinets, switches, outlets, are set specifically to wood joints. The front and rear porch wood has three different milling profiles so the hypotenuse on the ceilings, align with the walls, and yield an aligned deck board below. Yes, I over did it. It is spectacular in its detailing. That's the benefit of small spaces.
Concrete counters and IKEA cabinets round out the conversation.
For those who could not live in a tiny house, I offer the Tiny-ish House.
Photos by Ryan Gamma
Staging by iStage Homes
Design assistance by Jimmy Thornton
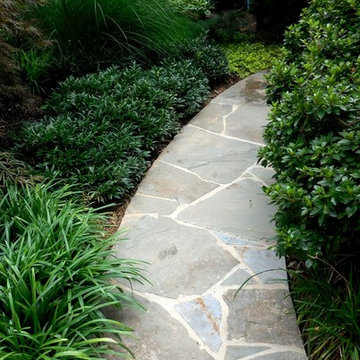
This client in Burke VA wanted to replace their existing builder supplied step stones. We designed and installed an irregular mortared bluestone walkway with graceful curves leading up to their front porch.
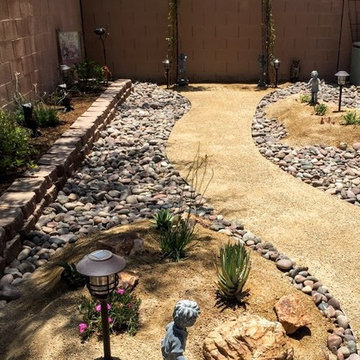
Small yard concersion from grass to a more meditative theme for client. We incorporated succulents, aloe, elephant food, desert lavender . we also removed the dirst from the back wall planter in order to tarback wall to protect the wall from water staining. Deana M. Chiavola
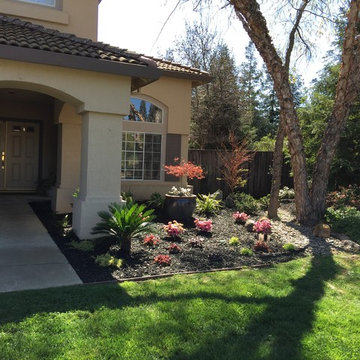
Small front lawn project with various flowers and plants.
Kleiner, Geometrischer Mediterraner Garten mit direkter Sonneneinstrahlung und Mulch in Sacramento
Kleiner, Geometrischer Mediterraner Garten mit direkter Sonneneinstrahlung und Mulch in Sacramento
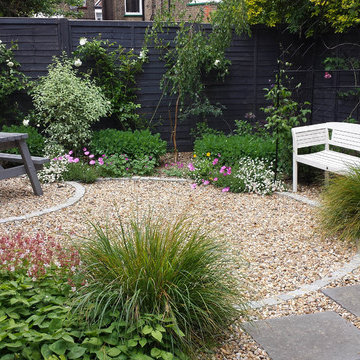
Jo Fenton
Geometrischer, Kleiner, Schattiger Klassischer Gartenweg im Frühling, hinter dem Haus mit Natursteinplatten in London
Geometrischer, Kleiner, Schattiger Klassischer Gartenweg im Frühling, hinter dem Haus mit Natursteinplatten in London
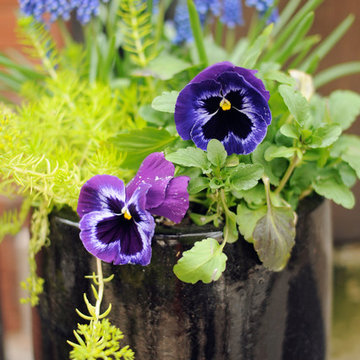
Hyacinths, pansies and sedum create a spring mix of color in this small planter.
Kleiner, Schattiger Uriger Garten im Frühling in Chicago
Kleiner, Schattiger Uriger Garten im Frühling in Chicago
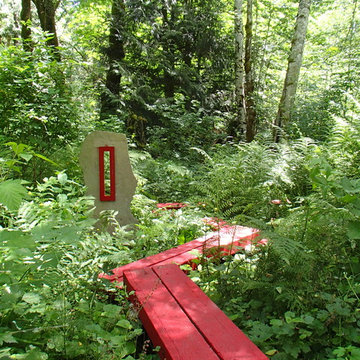
A simple wooden boardwalk passes through the forest.
The stone sculpture is by Aaron G. Edwards
Eklektischer Gartenweg mit Dielen in Seattle
Eklektischer Gartenweg mit Dielen in Seattle
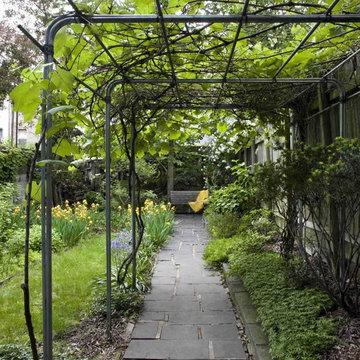
Hulya Kolabas
Kleiner, Schattiger Moderner Gartenweg im Frühling, hinter dem Haus mit Natursteinplatten in New York
Kleiner, Schattiger Moderner Gartenweg im Frühling, hinter dem Haus mit Natursteinplatten in New York
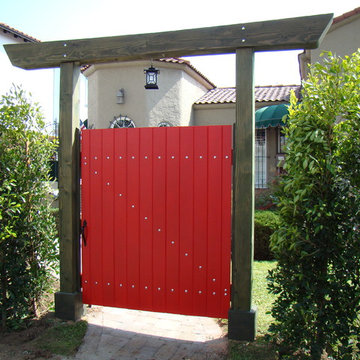
Los Felize Entry Gate with an Asian twist!
Geometrischer, Halbschattiger, Großer Asiatischer Garten mit Natursteinplatten in Los Angeles
Geometrischer, Halbschattiger, Großer Asiatischer Garten mit Natursteinplatten in Los Angeles
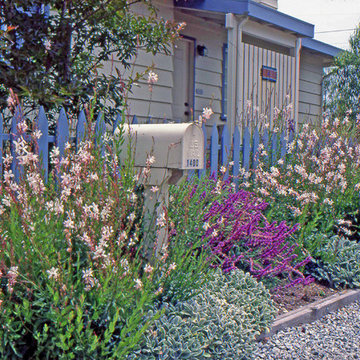
Discover the epitome of coastal charm with our street-side garden that harmoniously blends beauty and sustainability. Nestled near the ocean, this garden stands as a testament to nature's resilience. Against a backdrop of a striking blue painted fence that mirrors the nearby ocean, a vibrant display of drought-tolerant perennials thrives.
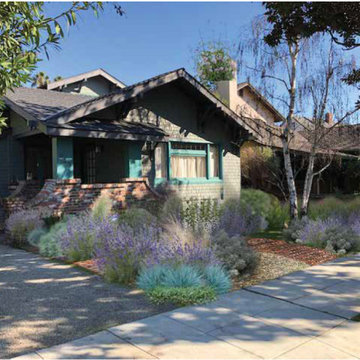
Front entry garden with a mix of lavender, grasses, salvias, and succulents. Utilizing brick and gravel accents
Mittelgroßer, Halbschattiger Garten im Frühling mit Pflastersteinen in San Francisco
Mittelgroßer, Halbschattiger Garten im Frühling mit Pflastersteinen in San Francisco
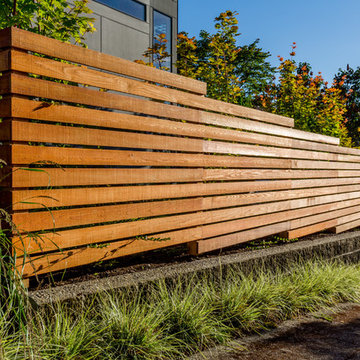
In Seattle's Fremont neighborhood SCJ Studio designed a new landscape to surround and set off a contemporary home by Coates Design Architects. The narrow spaces around the tall home needed structure and organization, and a thoughtful approach to layout and space programming. A concrete patio was installed with a Paloform Bento gas fire feature surrounded by lush, northwest planting. A horizontal board cedar fence provides privacy from the street and creates the cozy feeling of an outdoor room among the trees. LED low-voltage lighting by Kichler Lighting adds night-time warmth.
Photography by: Miranda Estes Photography
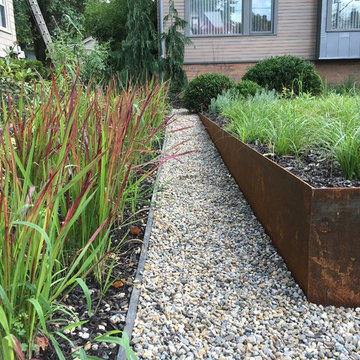
In a suburb less than 3 miles from Manhattan an old house underwent a major facelift. I had a good fortune of being invited to participate on the garden design and installation.
In the front a simple corten steel frame lifts an arrangement of Carex Pensilvanica, that will mature into a lawn that will not need mowing. Playful clusters of Boxwoods add structure and winter interest.
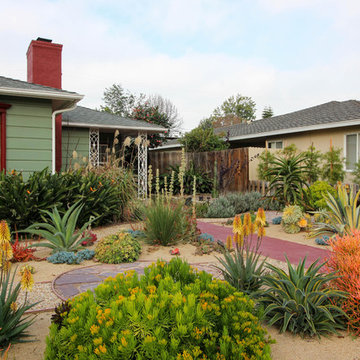
This is a Roberto Burle Marx- inspired design, a drought tolerant landscape that imitates the vibrant colors and patterns of the tropics. We kept the monstera and bird of paradise plants, and with the colorful trim on the house, it all works together in this eclectic mashup.
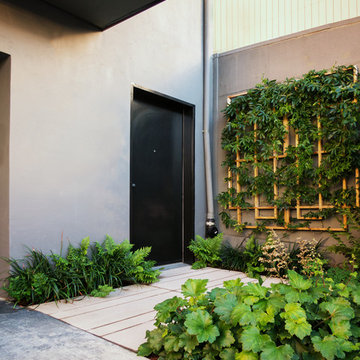
photo by Seed Studio, editing by TR PhotoStudio
Kleiner, Halbschattiger Moderner Garten mit Betonboden in San Francisco
Kleiner, Halbschattiger Moderner Garten mit Betonboden in San Francisco
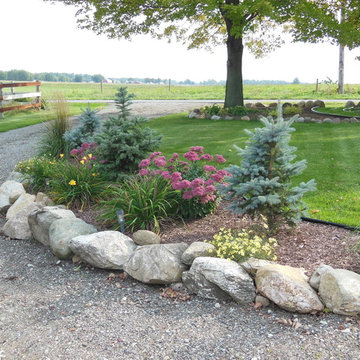
Accent landscaping next to the driveway, a welcoming sight to guests. Photo by Wayne
Kleiner Klassischer Garten im Sommer mit Auffahrt, direkter Sonneneinstrahlung und Mulch in Sonstige
Kleiner Klassischer Garten im Sommer mit Auffahrt, direkter Sonneneinstrahlung und Mulch in Sonstige
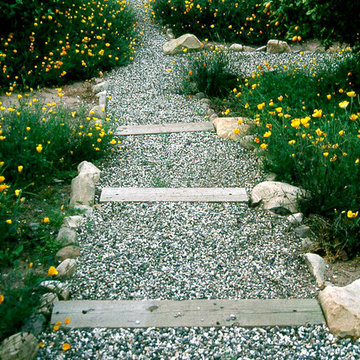
Mittelgroßer Uriger Garten im Winter, hinter dem Haus mit direkter Sonneneinstrahlung in Santa Barbara
Preiswerte Gartenweg Ideen und Design
1
