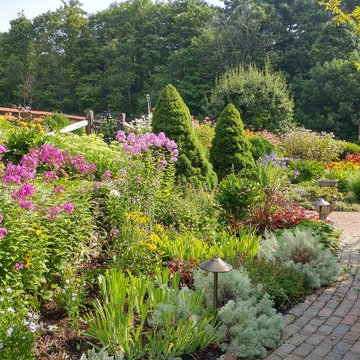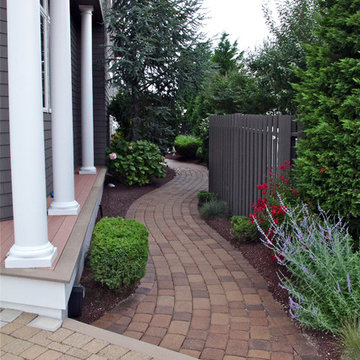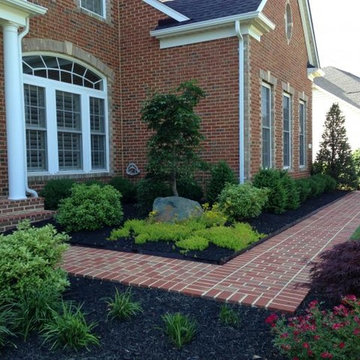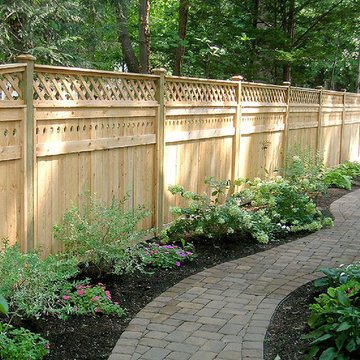Gartenweg mit Pflastersteinen Ideen und Design
Suche verfeinern:
Budget
Sortieren nach:Heute beliebt
1 – 20 von 4.512 Fotos
1 von 3
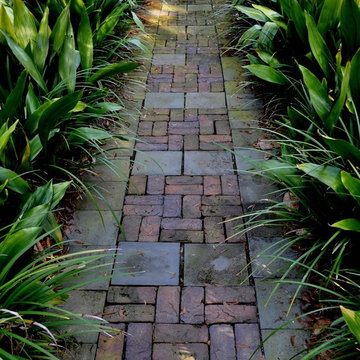
Brick and blue stone pavers
Mittelgroßer Garten mit Pflastersteinen in Atlanta
Mittelgroßer Garten mit Pflastersteinen in Atlanta
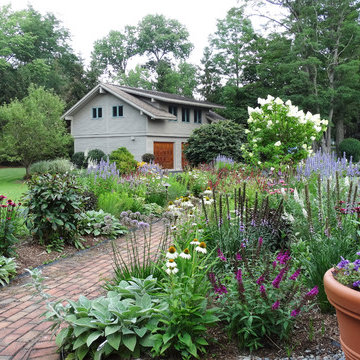
Soft colourful plantings along the pathway, seasonal interest begins in early spring and the planting is still colourful in late summer. Less than a year old the planting was installed last October 2019 and now in August, it looks like it has always been there.
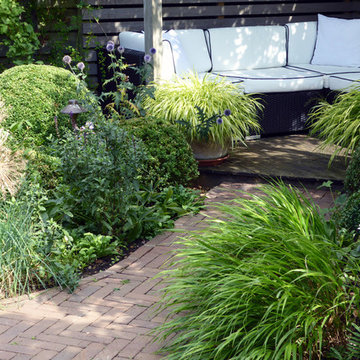
Amanda Shipman
Kleiner, Halbschattiger Moderner Gartenweg im Sommer, hinter dem Haus mit Pflastersteinen in Hertfordshire
Kleiner, Halbschattiger Moderner Gartenweg im Sommer, hinter dem Haus mit Pflastersteinen in Hertfordshire
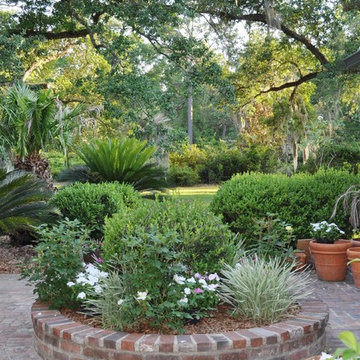
Geometrischer Country Gartenweg hinter dem Haus mit Pflastersteinen in New Orleans
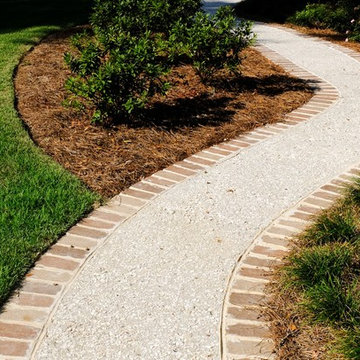
A tabby walkway with a brick border creates a clean entrance to your Eden. The traditional tabby is intimately connected to Charleston, dating back to the first European settlers. What a wonderful way to stay connected to our rich history here in the lowcountry and impress your guests.
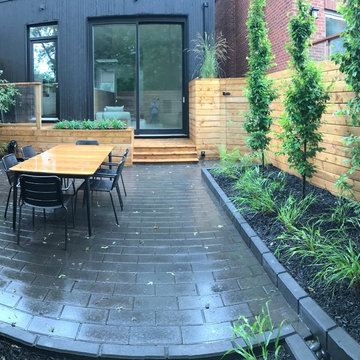
A small backyard using Sienna wood for the fences and decks. Techo-Bloc Onyx pavingstone and curbing hardscaping materials. Hornbeams, Serviceberries, and various ornamental grasses complete the planting portion.
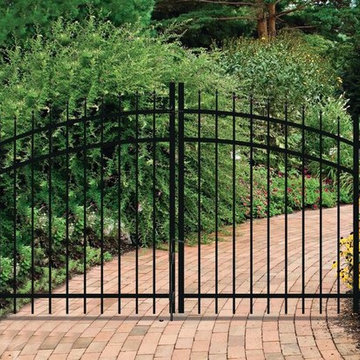
Mittelgroßer Klassischer Gartenweg hinter dem Haus mit direkter Sonneneinstrahlung und Pflastersteinen in Dallas
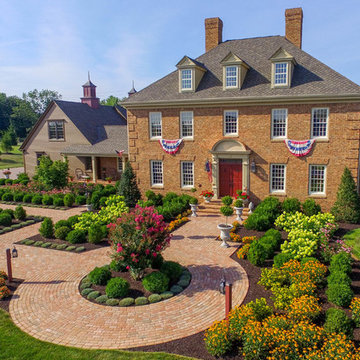
Clay brick pavers were chosen and installed in a running bond pattern for the walkways. The front walk leads guests to the front door through a stunning perennial garden. The large circular design in the front walk creates a great focal point. A clay brick walk leads guests through a post and beam arbor into the backyard entertaining space. This space includes a post and beam pergola with three posts, circular seating bench and wood burning fire pit that creates an intimate space. Clay brick accents were incorporated in the grill island and large wood burning fireplace and columns. Fire features were integrated into the columns on each side of the fireplace and seat walls.
Contractor/Installer: GoldGlo Landscapes LLC
Product Manufacturer: Glen Grey Brick
Project Designer: GoldGlo Landscapes LLC
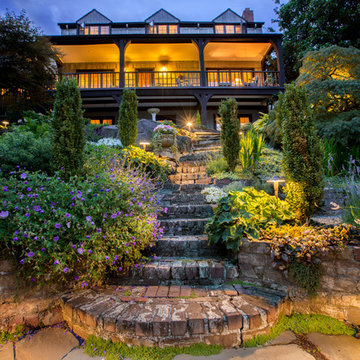
Hillside Garden Designed by Kim Rooney Landscape architect, located in the Magnolia neighborhood of Seattle Washington. This photo was taken by Eva Blanchard Photography.
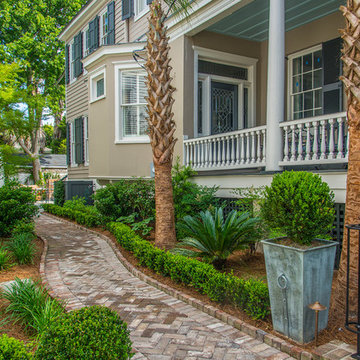
Rich evergreens encompass the pathway leading to the Saltwater Pool Courtyard from the the driveway and entryway. Globe Boxwoods stand point for the transition of the landing and the Carolina Brick Pathway. Here, a Herringbone Pattern with a Header border directs you through as the sailor course edging signifies the strong boundary of the pathway and plant bed.
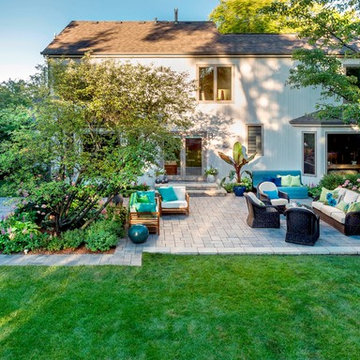
An overview of the back yard shows one method of effectively dividing a patio into different rooms without chopping up the space. The small carriage walk on the left, while seldom used, binds the spaces and completes the design thought.
Landscape design by John Algozzini.
Photo Courtesy of Mike Crews Photography.
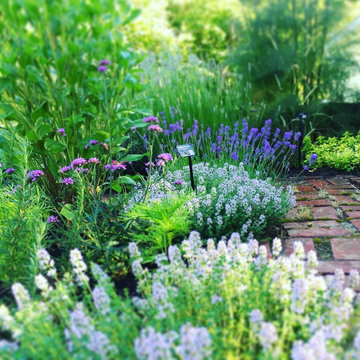
With views of Nantucket Sound and Sampson’s Island, this Oyster Harbors property holds colorful gardens for summer enjoyment. A large kitchen garden surrounded by apple trees provides a bountiful selection of herbs for the home cook. In the adjacent gardens, vegetables, lime and lemon trees, and tropical plants are mixed amongst vibrant perennials and pear and apple trees.
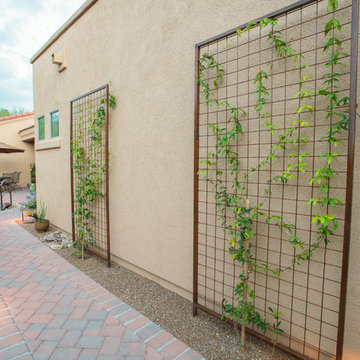
Halbschattiger, Mittelgroßer Mediterraner Gartenweg neben dem Haus mit Pflastersteinen in Phoenix
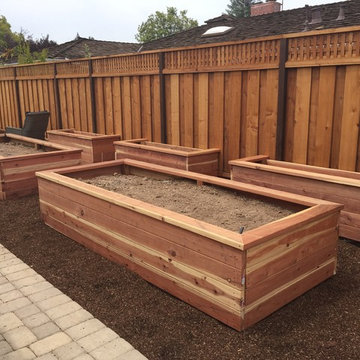
Daniel Haniger - Designer/Consultant - 408-499-4684
Mittelgroßer, Geometrischer Klassischer Gartenweg hinter dem Haus, im Frühling mit Pflastersteinen und direkter Sonneneinstrahlung in San Francisco
Mittelgroßer, Geometrischer Klassischer Gartenweg hinter dem Haus, im Frühling mit Pflastersteinen und direkter Sonneneinstrahlung in San Francisco
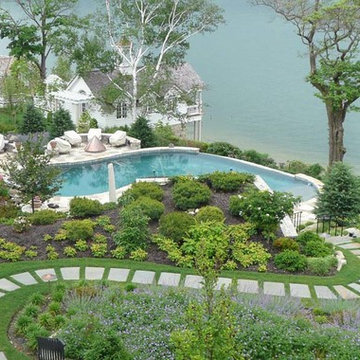
This propery is situated on the south side of Centre Island at the edge of an oak and ash woodlands. orignally, it was three properties having one house and various out buildings. topographically, it more or less continually sloped to the water. Our task was to creat a series of terraces that were to house various functions such as the main house and forecourt, cottage, boat house and utility barns.
The immediate landscape around the main house was largely masonry terraces and flower gardens. The outer landscape was comprised of heavily planted trails and intimate open spaces for the client to preamble through. As the site was largely an oak and ash woods infested with Norway maple and japanese honey suckle we essentially started with tall trees and open ground. Our planting intent was to introduce a variety of understory tree and a heavy shrub and herbaceous layer with an emphisis on planting native material. As a result the feel of the property is one of graciousness with a challenge to explore.
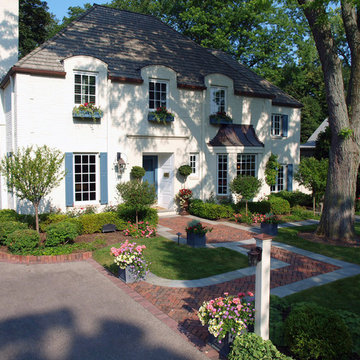
Request Free QuoteThis home rests within a thin property on a narrow street, which presented the first design challenge when it was learned that the clients liked to entertain. A parking court was conceptualized as the main element for the front yard’s new look. A new arrival walk, stylized balanced gardens to strengthen the classic architecture theme, lighting, and all expressed with traditional materials and details were additional objectives in the front yard’s design program.
Gartenweg mit Pflastersteinen Ideen und Design
1
