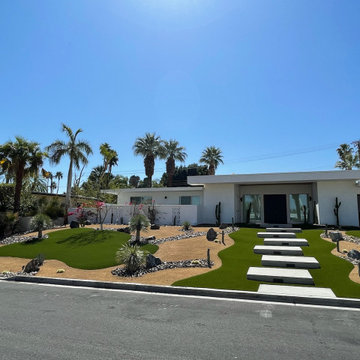Garten mit Hochbeet und Wüstengarten Ideen und Design
Suche verfeinern:
Budget
Sortieren nach:Heute beliebt
61 – 80 von 3.210 Fotos
1 von 3
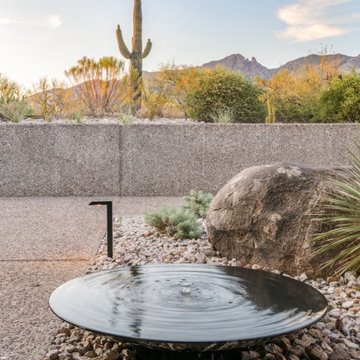
Mittelgroßer Moderner Garten hinter dem Haus mit Wüstengarten, direkter Sonneneinstrahlung und Betonboden in Sonstige
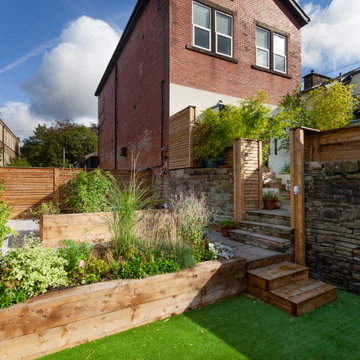
Rear exterior showing a contained, tiered garden area
Großer, Halbschattiger Moderner Garten im Sommer, hinter dem Haus mit Hochbeet und Dielen
Großer, Halbschattiger Moderner Garten im Sommer, hinter dem Haus mit Hochbeet und Dielen
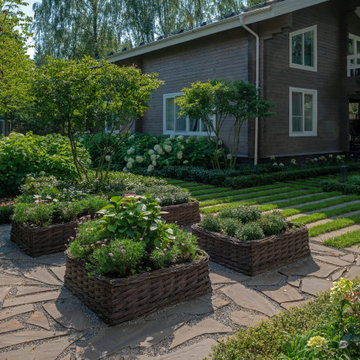
Уют и покой в основе атмосферы загородного дома.
А инструментами для воплощения стали - мягкие обволакивающие дом посадки гортензии древовидной, небольшая открытая поляна перед главным входом, акцентные деревья ирги канадской, небольшой декоративный огород и уютное патио за домом.
При въезде на участок организована парковка. Из построек – гостевой дом, здесь же баня. Самая дальняя часть участка – естественный лес с прогулочной дорожкой.
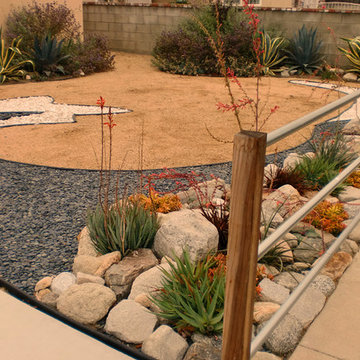
Mittelgroßer Mediterraner Garten mit direkter Sonneneinstrahlung und Wüstengarten in Los Angeles
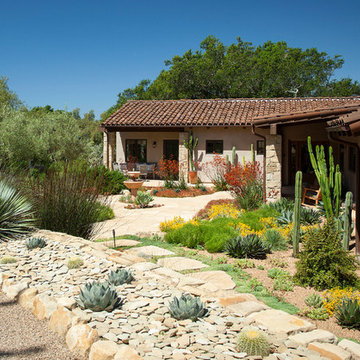
Landscaping and exterior.
Mediterraner Vorgarten mit Wüstengarten in Santa Barbara
Mediterraner Vorgarten mit Wüstengarten in Santa Barbara
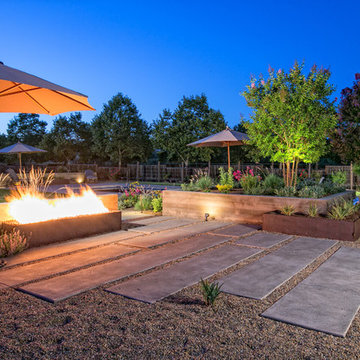
Photography By Joe Dodd
Großer Moderner Kiesgarten hinter dem Haus mit Hochbeet in San Francisco
Großer Moderner Kiesgarten hinter dem Haus mit Hochbeet in San Francisco
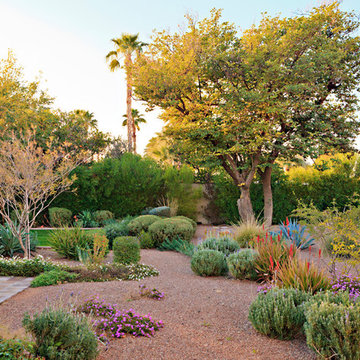
Mediterraner Kiesgarten hinter dem Haus mit direkter Sonneneinstrahlung und Wüstengarten in Phoenix
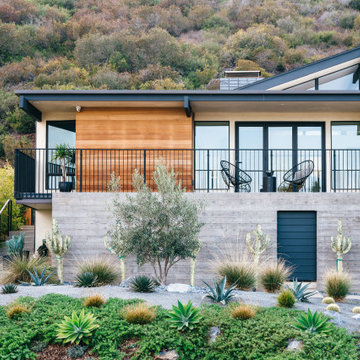
Drought tolerant and native plantings frame the mid-century facade and provide for architectural and sculptural interest at the front yard landscape
Mittelgroßer Retro Garten mit Wüstengarten, direkter Sonneneinstrahlung und Metallzaun in Orange County
Mittelgroßer Retro Garten mit Wüstengarten, direkter Sonneneinstrahlung und Metallzaun in Orange County
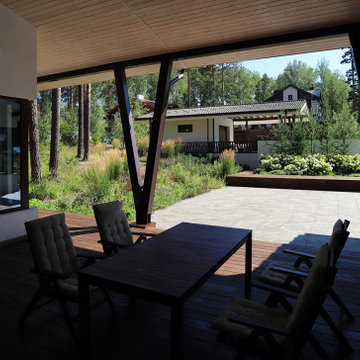
Moderner Garten mit Hochbeet, Betonboden und Holzzaun in Jekaterinburg
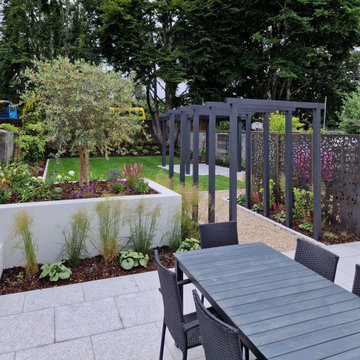
From plain lawn and spare planting to a stunning, functional garden perfect for entertaining family and friends. The garden is quite long, so we split the garden into two distinct zones, a south facing courtyard area and a garden area.
We planted over 300 plants in the garden beds and used a mature olive tree as the feature tree in the raised bed dividing the two garden zones.
For structure and height, five archways connect the two zones, and a pebble pathway leads to another patio and pergola. To hide the oil tank and clothesline, three Lazer cut decorative Corten Steel screens were used.
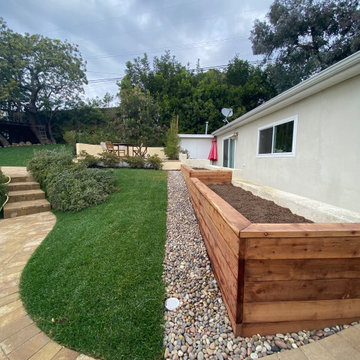
Project Description:
3D Backyard Design
We created a 3D rendering to fully show our client the outcome of her backyard remodel project. You can see from the 3D renderings we literally brought her vision to life.
Complete Backyard Remodel
We installed new pavers for the large walkway that runs from the front to the back of the backyard. We built a large concrete wall with stucco all around for privacy. The new courtyard also has new pavers, grass sections, and a sprinkler system. We planted new trees and built a wood-raised vegetable bed. For decorative accents, we added new concrete steps, smart exterior lights, artificial turf installation, river rock installation, and new drain lines to prevent flooding. We also built a custom floating deck that sits in between trees.
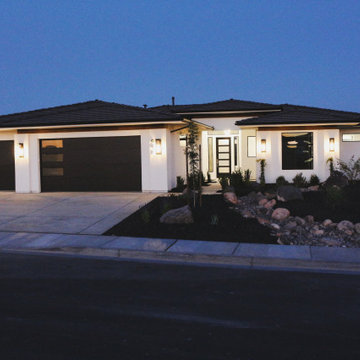
Night well-lit house lights desert landscape
Moderner Vorgarten im Sommer mit Wüstengarten, direkter Sonneneinstrahlung, Flusssteinen und Metallzaun in Salt Lake City
Moderner Vorgarten im Sommer mit Wüstengarten, direkter Sonneneinstrahlung, Flusssteinen und Metallzaun in Salt Lake City
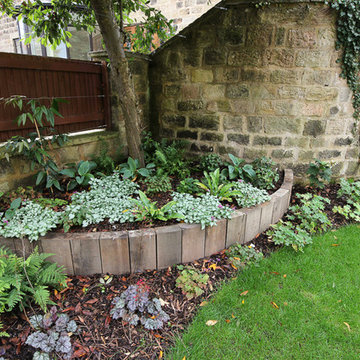
In this traditional garden we wanted to give the space a revamp while still ensuring it was in keeping with it’s classic, rural surroundings. You are welcomed into the garden through a charming pergola wrapped in vining plants. Square stepping stones create a winding path across the gently curving lawn, this is surrounded by elegant flower beds.
The sweeping flower beds mimic the shape of the rounded walls and the smooth lines draw your eyes around the garden. The raised sleeper bed is home to bountiful selection of greenery and adds both texture and rustic charm. As this area is sheltered it was planted with variety of ferns and heucheras which thrive in shaded areas.
In the large flower bed a stunning rose garden was planted with a selection of handpicked, hybrid tea roses. A bird bath and feeder not only creates a focal point, but also encourages wildlife into the garden.
The raised flower beds and steps lead down to a stone patio. This sits beneath a traditional veranda so the garden can be enjoyed in all weather. A picturesque chimenea allows the patio becomes and extension of the home as it can be enjoyed late into the summer evenings.
The garden is surrounded by a beautiful stone wall which adds privacy. Climbing ivy creates a charming backdrop for the blooming flowers to standout against. The result is a traditional, but quaint garden.
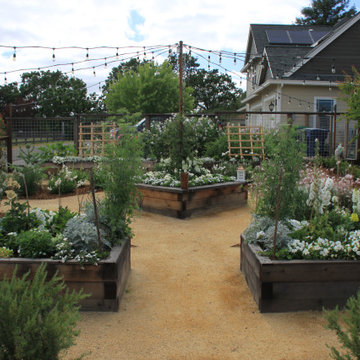
Country Garten mit Hochbeet, direkter Sonneneinstrahlung, Granitsplitt und Metallzaun in San Francisco
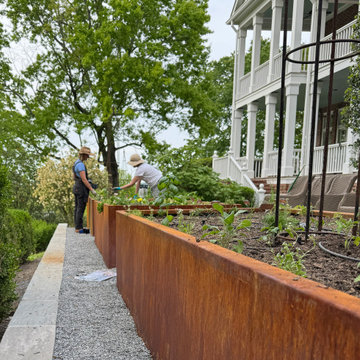
Three corten steel beds create a border on a terraced deck for this family to grow bushels of veg, right outside the kitchen door.
Mittelgroßer Stilmix Garten mit Hochbeet in Nashville
Mittelgroßer Stilmix Garten mit Hochbeet in Nashville
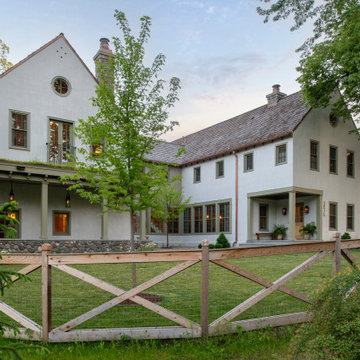
I was initially contacted by the builder and architect working on this Modern European Cottage to review the property and home design before construction began. Once the clients and I had the opportunity to meet and discuss what their visions were for the property, I started working on their wish list of items, which included a custom concrete pool, concrete spa, patios/walkways, custom fencing, and wood structures.
One of the largest challenges was that this property had a 30% (or less) hardcover surface requirement for the city location. With the lot size and square footage of the home I had limits to how much hardcover we could add to property. So, I had to get creative. We presented to the city the usage of the Live Green Roof plantings that would reduce the hardcover calculations for the site. Also, if we kept space between the Laurel Sandstones walkways, using them as steppers and planting groundcover or lawn between the stones that would also reduce the hard surface calculations. We continued that theme with the back patio as well. The client’s esthetic leaned towards the minimal style, so by adding greenery between stones work esthetically.
I chose the Laurel Tumbled Sandstone for the charm and character and thought it would lend well to the old world feel of this Modern European Cottage. We installed it on all the stone walkways, steppers, and patios around the home and pool.
I had several meetings with the client to discuss/review perennials, shrubs, and tree selections. Plant color and texture of the planting material were equally important to the clients when choosing. We grouped the plantings together and did not over-mix varieties of plants. Ultimately, we chose a variety of styles from natural groups of plantings to a touch of formal style, which all work cohesively together.
The custom fence design and installation was designed to create a cottage “country” feel. They gave us inspiration of a country style fence that you may find on a farm to keep the animals inside. We took those photos and ideas and elevated the design. We used a combination of cedar wood and sandwich the galvanized mesh between it. The fence also creates a space for the clients two dogs to roam freely around their property. We installed sod on the inside of the fence to the home and seeded the remaining areas with a Low Gro Fescue grass seed with a straw blanket for protection.
The minimal European style custom concrete pool was designed to be lined up in view from the porch and inside the home. The client requested the lawn around the edge of the pool, which helped reduce the hardcover calculations. The concrete spa is open year around. Benches are on all four sides of the spa to create enough seating for the whole family to use at the same time. Mortared field stone on the exterior of the spa mimics the stone on the exterior of the home. The spa equipment is installed in the lower level of the home to protect it from the cold winter weather.
Between the garage and the home’s entry is a pea rock sitting area and is viewed from several windows. I wanted it to be a quiet escape from the rest of the house with the minimal design. The Skyline Locust tree planted in the center of the space creates a canopy and softens the side of garage wall from the window views. The client will be installing a small water feature along the garage for serene noise ambience.
The client had very thoughtful design ideas styles, and our collaborations all came together and worked well to create the landscape design/installation. The result was everything they had dreamed of and more for their Modern European Cottage home and property.
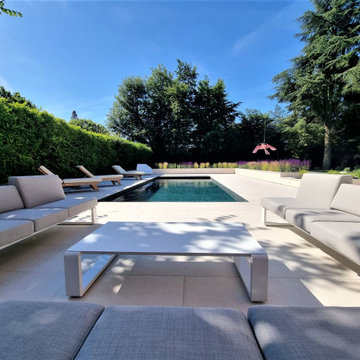
This large, broadly flat rear garden already benefited from a swimming pool but there was little else of interest in the space leaving the pool looking a little disconnected from the house and surrounding garden. The owners were keen to create a new contemporary scheme with 'an Ibiza vibe' that would make a great space for summer pool parties. The design brief was to create a new, entertaining space featuring a large patio, including paving to the pool area, creating a cohesive space for the whole family to enjoy.
To provide a change in visual levels, raised beds were built to wrap around the pool and planted with a mix of low-maintenance perennials and grasses to add height, texture and movement. A lower-level raised bed was created for use as a herb garden nearest the patio/dining area. Large format porcelain paving tiles were chosen to deliver the modern look the client was seeking. The porcelain was extended to the pool itself with the old sandstone coping stones removed and replaced with bespoke porcelain pool copings to tie everything together.
Screening to the pool equipment was installed by extending fence panels, all of which were painted black on completion for a blended finish. A large, open expanse of lawn was deliberately retained for outdoor play while the borders were widened to allow the introduction of structural evergreens and herbaceous plants to increase the garden's overall visual appeal, especially when viewed via a large floor-to-ceiling atrium window.
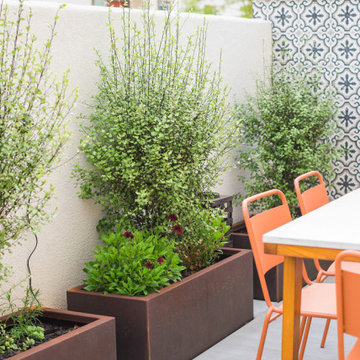
We started with a blank canvas backyard for this brand new home in Los Angeles, California. We maximized the leaving area by adding a large concrete patio, planting to soften the walls, and adding tiles with custom lighting for visual interest.
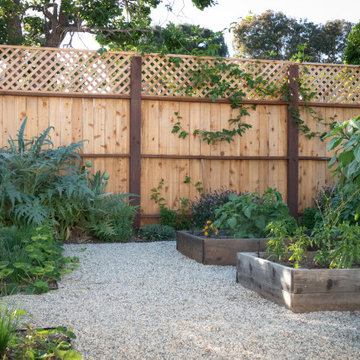
Mittelgroßer Moderner Kiesgarten im Frühling, hinter dem Haus mit Hochbeet, direkter Sonneneinstrahlung und Holzzaun in Santa Barbara
Garten mit Hochbeet und Wüstengarten Ideen und Design
4
