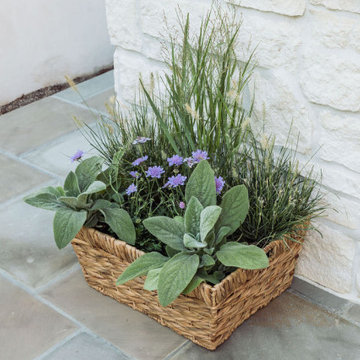Gehobene Gartenkamin Ideen und Design
Suche verfeinern:
Budget
Sortieren nach:Heute beliebt
41 – 60 von 360 Fotos
1 von 3
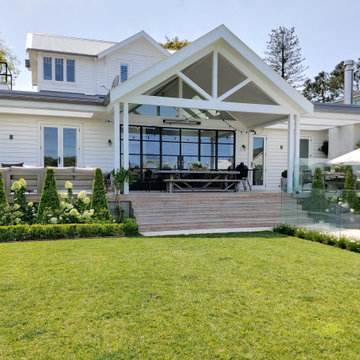
Indoor outdoor living at it's best created for year round use. The gardens planting scheme has been carefully selected to complement the architectural lines of the house
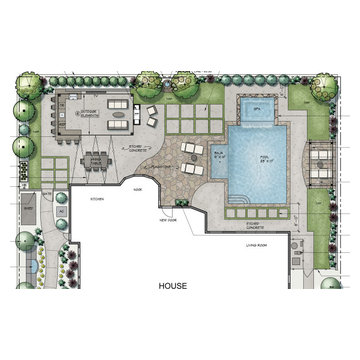
Landscape Logic transformed this backyard into a very user-friendly space. A place for adults and children to use together at all hours of the day. I especially love the dual-sided fireplace so that the kids can use after getting out of the pool while the adults are hanging out under the patio cover.
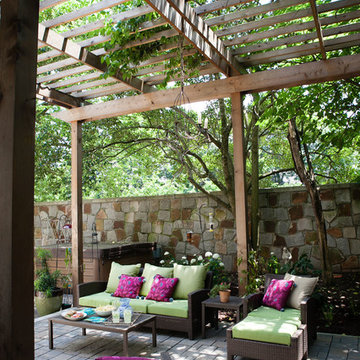
Mittelgroßer, Halbschattiger Shabby-Style Gartenkamin im Sommer, hinter dem Haus mit Betonboden in Atlanta
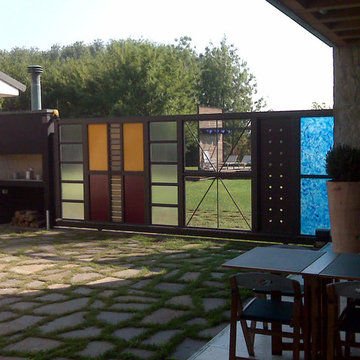
A dividere il cancello carrabile da quello pedonale vi è un camino da utilizzare nelle serate estive.
Geometrischer, Großer Moderner Garten mit Natursteinplatten in Sonstige
Geometrischer, Großer Moderner Garten mit Natursteinplatten in Sonstige
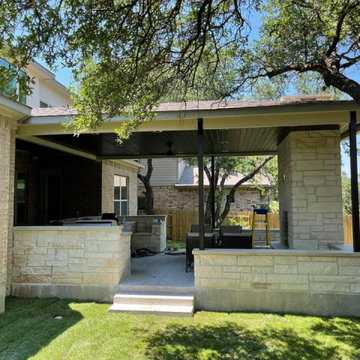
We designed this outdoor kitchen for a client that was looking to add a cooking, dining, and entertaining space in their back yard.
Kleiner, Schattiger Rustikaler Gartenkamin im Sommer, hinter dem Haus mit Natursteinplatten in Austin
Kleiner, Schattiger Rustikaler Gartenkamin im Sommer, hinter dem Haus mit Natursteinplatten in Austin
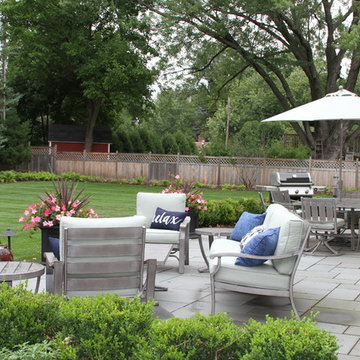
Geometrischer, Geräumiger Klassischer Gartenkamin im Sommer, hinter dem Haus mit direkter Sonneneinstrahlung und Natursteinplatten in Minneapolis
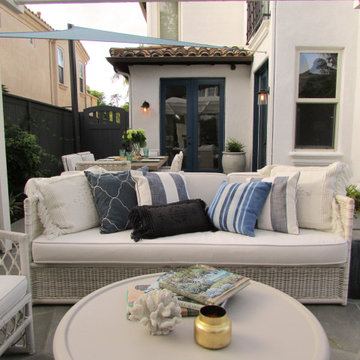
Fireside seating area
Mittelgroßer, Halbschattiger Moderner Gartenkamin hinter dem Haus mit Natursteinplatten in San Diego
Mittelgroßer, Halbschattiger Moderner Gartenkamin hinter dem Haus mit Natursteinplatten in San Diego
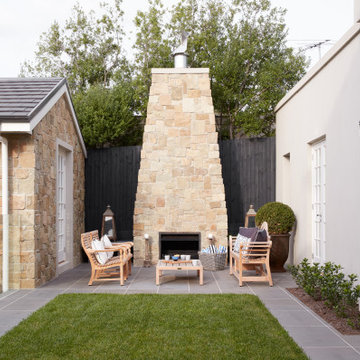
Großer Landhaus Gartenkamin hinter dem Haus mit Auffahrt, direkter Sonneneinstrahlung, Betonboden und Holzzaun in Melbourne
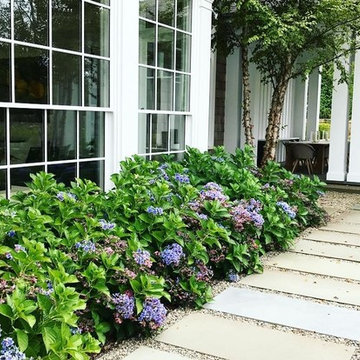
Geometrischer, Großer, Halbschattiger Klassischer Gartenkamin im Sommer, hinter dem Haus mit Betonboden in New York
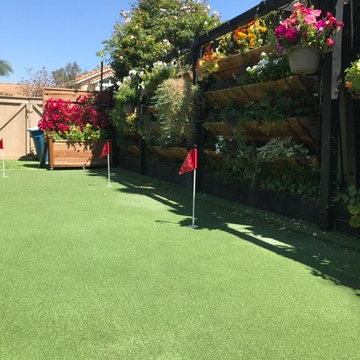
Großer, Halbschattiger Mediterraner Gartenkamin im Sommer, hinter dem Haus in Orange County
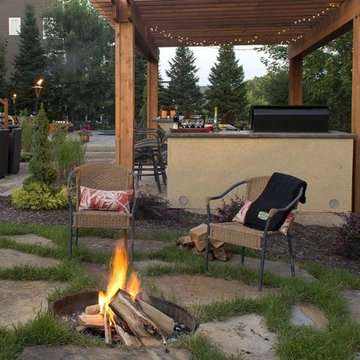
Grass growing in between the stones adds a taste of wilderness to this backyard campfire.
Mittelgroßer, Halbschattiger Gartenkamin im Sommer, hinter dem Haus mit Natursteinplatten in Minneapolis
Mittelgroßer, Halbschattiger Gartenkamin im Sommer, hinter dem Haus mit Natursteinplatten in Minneapolis
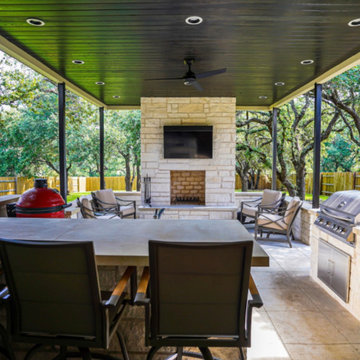
We designed this outdoor kitchen for a client that was looking to add a cooking, dining, and entertaining space in their back yard.
Kleiner, Schattiger Rustikaler Gartenkamin im Sommer, hinter dem Haus mit Natursteinplatten in Austin
Kleiner, Schattiger Rustikaler Gartenkamin im Sommer, hinter dem Haus mit Natursteinplatten in Austin
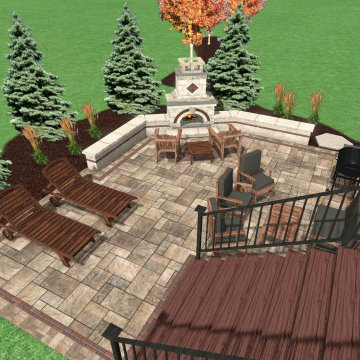
Unilock Patio with Bristol Valley Pavers and Copthorne accent
Brussels Pavers used for the pizza oven
Olde Quarry wall Material Used
Mittelgroßer Klassischer Gartenkamin im Sommer, hinter dem Haus mit direkter Sonneneinstrahlung und Pflastersteinen in Chicago
Mittelgroßer Klassischer Gartenkamin im Sommer, hinter dem Haus mit direkter Sonneneinstrahlung und Pflastersteinen in Chicago
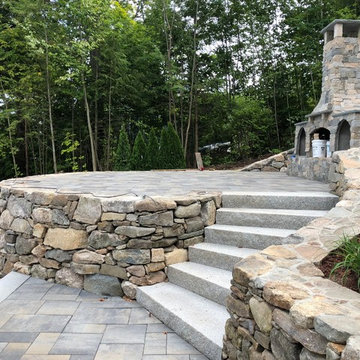
lakeshore home has terraced rock walls and a fireplace with wood boxes on each side.
Großer Stilmix Garten im Sommer mit direkter Sonneneinstrahlung und Pflastersteinen in Boston
Großer Stilmix Garten im Sommer mit direkter Sonneneinstrahlung und Pflastersteinen in Boston
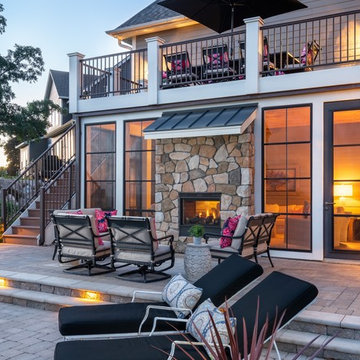
The upper patio is the “living room” in front of the fireplace. The lower patio is used for sunbathing or dining. Foot lights built into the patio steps illuminate the space without creating visual clutter.
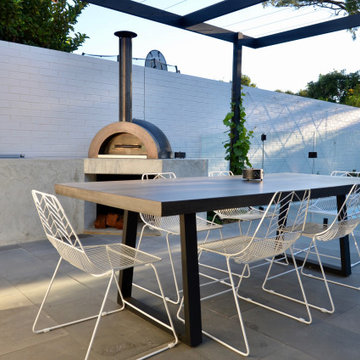
Mittelgroßer, Halbschattiger Moderner Gartenkamin im Herbst, hinter dem Haus mit Natursteinplatten in Perth
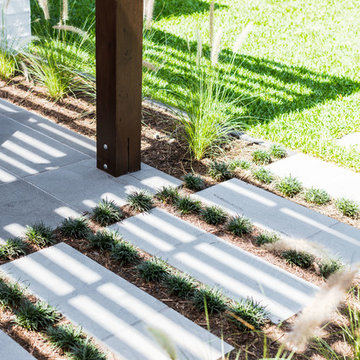
Julian Gries
Mittelgroßer Moderner Gartenkamin hinter dem Haus mit Natursteinplatten in Melbourne
Mittelgroßer Moderner Gartenkamin hinter dem Haus mit Natursteinplatten in Melbourne
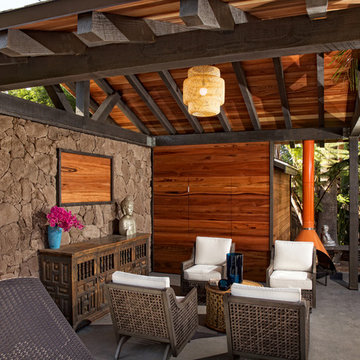
Contemporary, timber framed cabana with "Tigerwood" planking. The Tigerwood was used on the underside of the roof and as siding on the storage room. The back wall is faux lava rock with a space for flat screen monitor. The storage room door has "push to open" hidden hardware and stainless steel hinges. The siding was installed to be seamless through the door.
Resolusean Photography
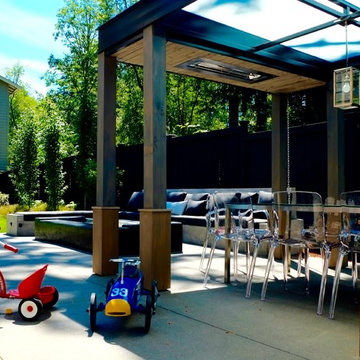
Landscape by Kim Rooney
Fire, Water, Wood, & Rock - A Northwest modern garden for family and friends
Geometrischer, Mittelgroßer, Halbschattiger Moderner Gartenkamin hinter dem Haus mit Betonboden in Seattle
Geometrischer, Mittelgroßer, Halbschattiger Moderner Gartenkamin hinter dem Haus mit Betonboden in Seattle
Gehobene Gartenkamin Ideen und Design
3
