Komfortabele Garten mit Natursteinplatten Ideen und Design
Suche verfeinern:
Budget
Sortieren nach:Heute beliebt
1 – 20 von 12.871 Fotos
1 von 3
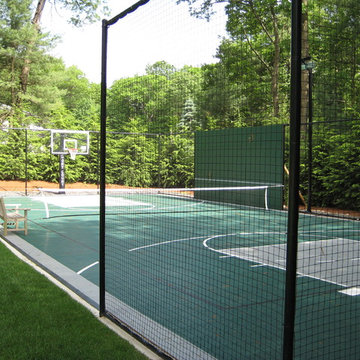
Weston Custom Multi-sport backyard basketball court, with lighting, tennis net and tennis hit board
Halbschattiger, Mittelgroßer Klassischer Garten hinter dem Haus mit Sportplatz und Natursteinplatten in Boston
Halbschattiger, Mittelgroßer Klassischer Garten hinter dem Haus mit Sportplatz und Natursteinplatten in Boston
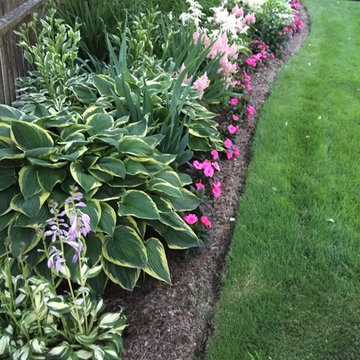
Geometrischer, Mittelgroßer, Halbschattiger Klassischer Garten im Frühling mit Natursteinplatten in Boston
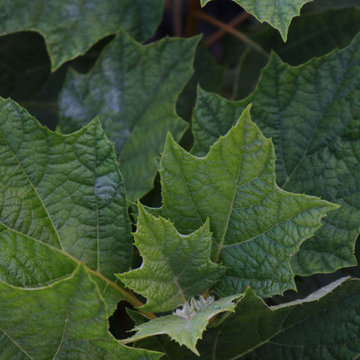
Oakleaf Hydrangea
Mittelgroßer, Halbschattiger Klassischer Vorgarten mit Natursteinplatten und Blumenbeet in San Francisco
Mittelgroßer, Halbschattiger Klassischer Vorgarten mit Natursteinplatten und Blumenbeet in San Francisco
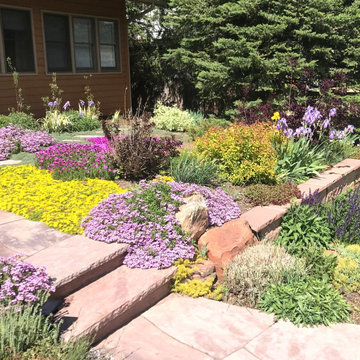
Low masonry retaining wall separates the yard, and allows for a layering of heights and containment of faster growing species. The rock retains heat, creating micro-zones that can help temperature sensitive flowers through our capricious Colorado springtime!
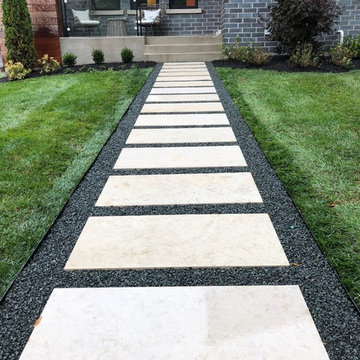
Geometrischer, Kleiner Moderner Garten im Sommer mit direkter Sonneneinstrahlung und Natursteinplatten in Chicago
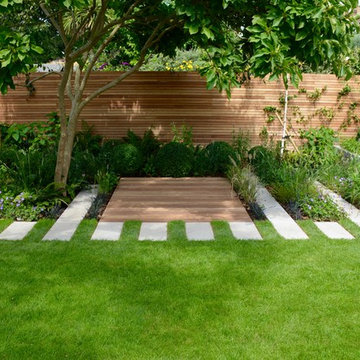
Mittelgroßer Moderner Gartenteich im Sommer, hinter dem Haus mit direkter Sonneneinstrahlung und Natursteinplatten in London

Landscape lighting is used to enhance the evening experience.
http://www.jerryfinleyphotography.com/
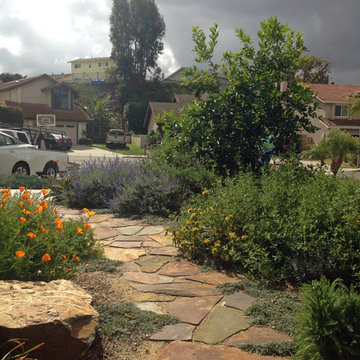
Flagstone pathway flanked by california poppies, other low water plantings, and a lime tree on the right side of the path.
Mittelgroßer Klassischer Garten mit direkter Sonneneinstrahlung und Natursteinplatten in San Diego
Mittelgroßer Klassischer Garten mit direkter Sonneneinstrahlung und Natursteinplatten in San Diego

Our client built a striking new home on the east slope of Seattle’s Capitol Hill neighborhood. To complement the clean lines of the facade we designed a simple, elegant landscape that sets off the home rather than competing with the bold architecture.
Soft grasses offer contrast to the natural stone veneer, perennials brighten the mood, and planters add a bit of whimsy to the arrival sequence. On either side of the main entry, roof runoff is dramatically routed down the face of the home in steel troughs to biofilter planters faced in stone.
Around the back of the home, a small “leftover” space was transformed into a cozy patio terrace with bluestone slabs and crushed granite underfoot. A view down into, or across the back patio area provides a serene foreground to the beautiful views to Lake Washington beyond.
Collaborating with Thielsen Architects provided the owners with a sold design team--working together with one voice to build their dream home.
Photography by Miranda Estes
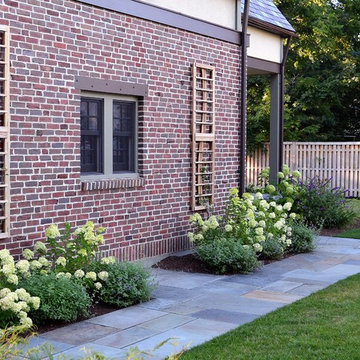
Red cedar trellis with hydrangea and climbing clematis. ©2015 Brian Hill
Geometrischer, Großer, Halbschattiger Klassischer Gartenweg neben dem Haus mit Natursteinplatten in Boston
Geometrischer, Großer, Halbschattiger Klassischer Gartenweg neben dem Haus mit Natursteinplatten in Boston
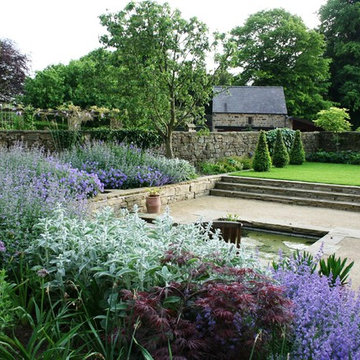
Lee Bestall
Großer, Geometrischer Landhaus Garten im Sommer, hinter dem Haus mit direkter Sonneneinstrahlung und Natursteinplatten in Sonstige
Großer, Geometrischer Landhaus Garten im Sommer, hinter dem Haus mit direkter Sonneneinstrahlung und Natursteinplatten in Sonstige
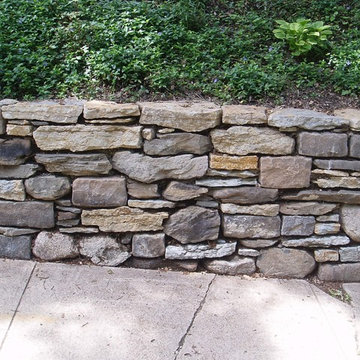
English Stone
Mittelgroße Urige Gartenmauer neben dem Haus mit Natursteinplatten in Minneapolis
Mittelgroße Urige Gartenmauer neben dem Haus mit Natursteinplatten in Minneapolis
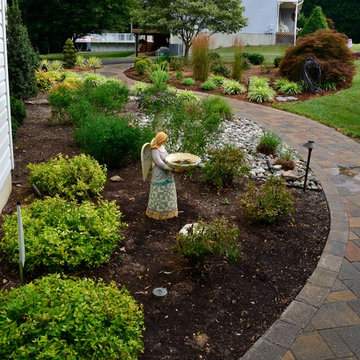
New walkway using Belgard Urbana pavers with a Dublin Rectangle border. The photo is by CMWheelock Photography.
Großer, Halbschattiger Klassischer Gartenweg im Frühling, hinter dem Haus mit Natursteinplatten in Washington, D.C.
Großer, Halbschattiger Klassischer Gartenweg im Frühling, hinter dem Haus mit Natursteinplatten in Washington, D.C.
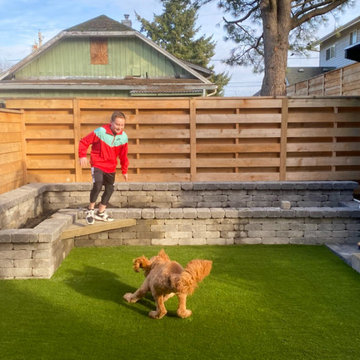
We built a raised garden box, installed lighting and pet friendly turf!
Mittelgroße Gartenmauer hinter dem Haus mit Natursteinplatten und Holzzaun in Portland
Mittelgroße Gartenmauer hinter dem Haus mit Natursteinplatten und Holzzaun in Portland
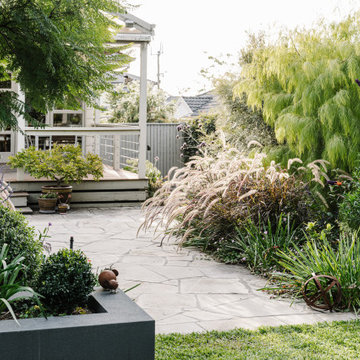
The gloriously soft burgundy grass on the right is pennisetum setaceum 'Rubrum'. The tree on the left is a Jacaranda which was planted as an advanced tree at around 2m tall and has filled out beautifully.
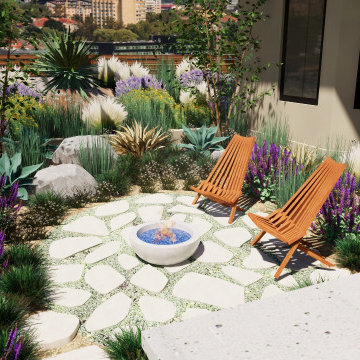
3D rendering for a landscape design project in Claremont, CA.
Kleiner, Halbschattiger Mediterraner Vorgarten im Frühling mit Feuerstelle, Natursteinplatten und Holzzaun in Los Angeles
Kleiner, Halbschattiger Mediterraner Vorgarten im Frühling mit Feuerstelle, Natursteinplatten und Holzzaun in Los Angeles
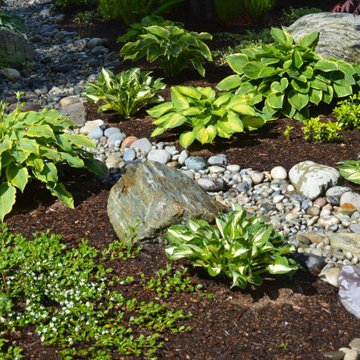
River rock landscaping creek
Geometrischer, Mittelgroßer Moderner Gartenteich im Sommer, hinter dem Haus mit direkter Sonneneinstrahlung und Natursteinplatten in Vancouver
Geometrischer, Mittelgroßer Moderner Gartenteich im Sommer, hinter dem Haus mit direkter Sonneneinstrahlung und Natursteinplatten in Vancouver

MALVERN | WATTLE HOUSE
Front garden Design | Stone Masonry Restoration | Colour selection
The client brief was to design a new fence and entrance including garden, restoration of the façade including verandah of this old beauty. This gorgeous 115 year old, villa required extensive renovation to the façade, timberwork and verandah.
Withing this design our client wanted a new, very generous entrance where she could greet her broad circle of friends and family.
Our client requested a modern take on the ‘old’ and she wanted every plant she has ever loved, in her new garden, as this was to be her last move. Jill is an avid gardener at age 82, she maintains her own garden and each plant has special memories and she wanted a garden that represented her many gardens in the past, plants from friends and plants that prompted wonderful stories. In fact, a true ‘memory garden’.
The garden is peppered with deciduous trees, perennial plants that give texture and interest, annuals and plants that flower throughout the seasons.
We were given free rein to select colours and finishes for the colour palette and hardscaping. However, one constraint was that Jill wanted to retain the terrazzo on the front verandah. Whilst on a site visit we found the original slate from the verandah in the back garden holding up the raised vegetable garden. We re-purposed this and used them as steppers in the front garden.
To enhance the design and to encourage bees and birds into the garden we included a spun copper dish from Mallee Design.
A garden that we have had the very great pleasure to design and bring to life.
Residential | Building Design
Completed | 2020
Building Designer Nick Apps, Catnik Design Studio
Landscape Designer Cathy Apps, Catnik Design Studio
Construction | Catnik Design Studio
Lighting | LED Outdoors_Architectural
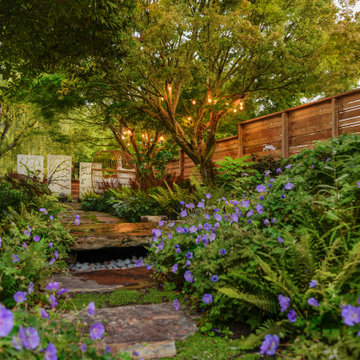
Photo by Tina Witherspoon.
Mittelgroßer, Halbschattiger Stilmix Garten hinter dem Haus mit Gehweg und Natursteinplatten in Seattle
Mittelgroßer, Halbschattiger Stilmix Garten hinter dem Haus mit Gehweg und Natursteinplatten in Seattle
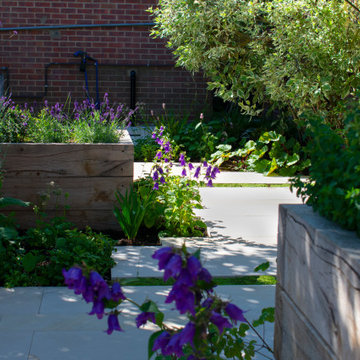
A simple garden design to remind the client of their garden in heart of France. Designed on behalf of John Lewis Home Solutions by Karl Harrison Landscapes Ltd.
Grain and texture from the large sections of timber that weathers to that charming grey; coupled with the natural sandstone paving softens the garden. Siberian larch for the decking, a naturally high performance timber with little maintenance.
The total works of the landscaping amounted to 24 tonnes of excavation and materials were used in this scheme, with the duration for the landscaping was 2 weeks.
With Karl Harrison Landscapes Ltd your garden will always start with a design. A garden design is vital to ensure the correct materials palette to balance the planting… for which a garden without planting is not really a garden…
Libertia grandiflora, Rhododendron ‘Queen Alice’,
Astanti major ‘Prima donna’, Persicaria bistorta ‘Superba’,
Myrtus communis, Thalictrum aqualeigafolium,
Eucalyptus gunnii, Lavandula angustifolia,
Rheum ‘Ace of hearts’, Verbena bonariensis,
Agapanthus ‘headbourne blue’, Perovskia little spire’
Are a few of the plants on show in the gentle scheme.
Komfortabele Garten mit Natursteinplatten Ideen und Design
1