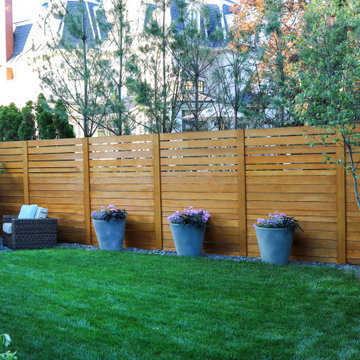Gehobene Garten mit Sichtschutz Ideen und Design
Suche verfeinern:
Budget
Sortieren nach:Heute beliebt
1 – 20 von 854 Fotos
1 von 3
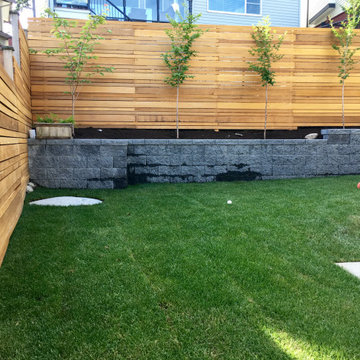
The taller fence offers much greater privacy from upslope neighbors, and "de-clutters" the corner, making for a far more calming and streamlined view
Mittelgroßer, Halbschattiger Moderner Garten hinter dem Haus, im Frühling mit Holzzaun und Sichtschutz in Vancouver
Mittelgroßer, Halbschattiger Moderner Garten hinter dem Haus, im Frühling mit Holzzaun und Sichtschutz in Vancouver
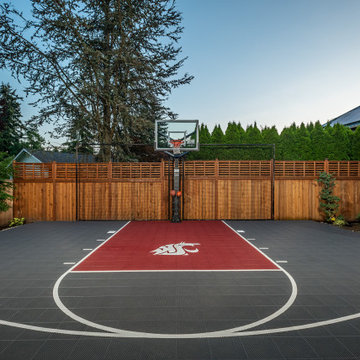
A sports court brings functionality to any space. A little college love was displayed on this family's court and nearby landscaping directed the focus to the court.
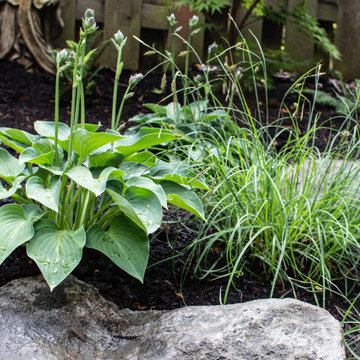
This compact, urban backyard was in desperate need of privacy. We created a series of outdoor rooms, privacy screens, and lush plantings all with an Asian-inspired design sense. Elements include a covered outdoor lounge room, sun decks, rock gardens, shade garden, evergreen plant screens, and raised boardwalk to connect the various outdoor spaces. The finished space feels like a true backyard oasis.
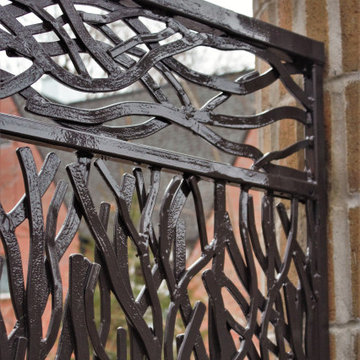
Custom wrought iron fencing, wavy contemporary metal panels, steel privacy screen for neighbors, decorative metal fencing design.
To read more about this project, click here or start at the Great Lakes Metal Fabrication metal railing page
To read more about this project, click here or start at the Great Lakes Metal Fabrication metal railing page
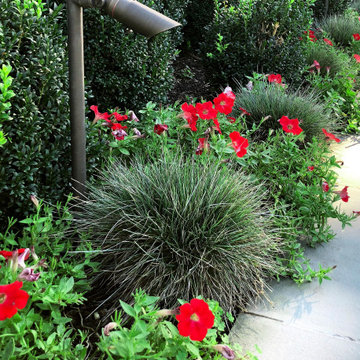
The backyard was small and uninviting until we transformed it into a comfortable and functional area for entertaining. The front yard was leveled and converted into a play area for two small children and two large dogs. The client is very allergic to bees, so plants were selected with great care.
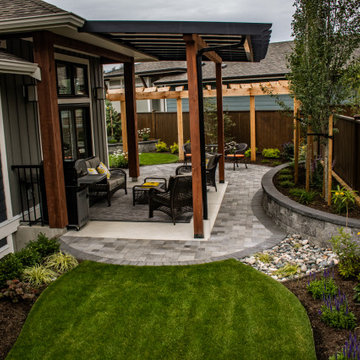
Call of the Wild Photography
Mittelgroßer Klassischer Garten hinter dem Haus mit Sichtschutz und Betonboden in Vancouver
Mittelgroßer Klassischer Garten hinter dem Haus mit Sichtschutz und Betonboden in Vancouver
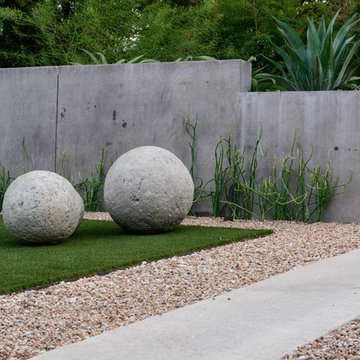
A concrete garden wall serves as a planter and provides privacy to the interior courtyard from the street.
Photographer: Greg Thomas, http://optphotography.com/
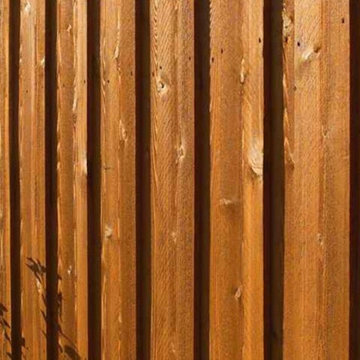
Stained Wood Privacy Fencing in backyard
Uriger Garten hinter dem Haus mit Sichtschutz und Holzzaun in Sonstige
Uriger Garten hinter dem Haus mit Sichtschutz und Holzzaun in Sonstige
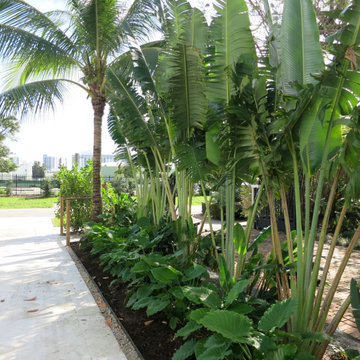
Dominican Coral Driveway with Traveler Palm Screening and California Alocasia and dwarf heliconia border
Geometrischer, Mittelgroßer, Halbschattiger Vorgarten mit Sichtschutz, Natursteinplatten und Steinzaun in Miami
Geometrischer, Mittelgroßer, Halbschattiger Vorgarten mit Sichtschutz, Natursteinplatten und Steinzaun in Miami
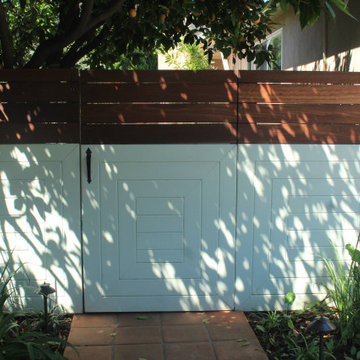
Mittelgroßer, Halbschattiger Stilmix Vorgarten im Frühling mit Sichtschutz, Natursteinplatten und Holzzaun in Los Angeles
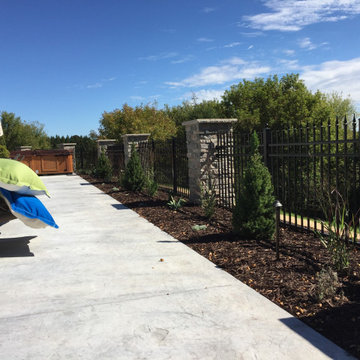
Großer Country Garten hinter dem Haus, im Sommer mit Sichtschutz, direkter Sonneneinstrahlung und Betonboden in Minneapolis
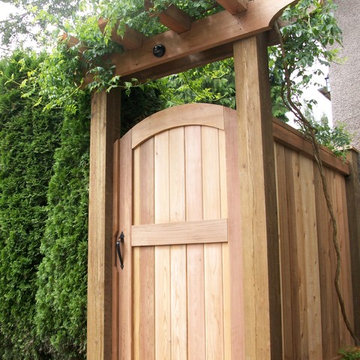
Custom Cedar Privacy Screen
Kleiner Moderner Vorgarten im Sommer mit Sichtschutz, direkter Sonneneinstrahlung, Natursteinplatten und Holzzaun in Vancouver
Kleiner Moderner Vorgarten im Sommer mit Sichtschutz, direkter Sonneneinstrahlung, Natursteinplatten und Holzzaun in Vancouver
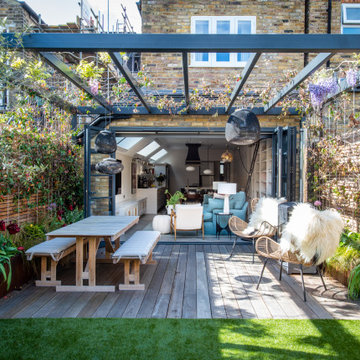
The open plan area at the rear of the property is undoubtedly the heart of the home. Here, an extension by Charlotte Heather Interiors has resulted in a very long room that encompasses the kitchen, dining and sitting areas. Natural light was a prerequisite for the clients so Charlotte cleverly incorporated roof lights along the space to maximise the light and diffuse it beautifully throughout the day. ‘Early in the morning, the light comes down into the kitchen area where the clients enjoy a coffee, then towards the afternoon the light extends towards the sitting area where they like to read,’ reveals Charlotte. Vast rear bi-folding doors contribute to the space being bathed in light and allow for impressive inside outside use.
Entertaining is key to the kitchen and dining area. Warm whites and putty shades envelop the kitchen, which is punctuated by the deep blue of the decorative extractor fan and also the island designed specifically for guests to sit while the client cooks. Brass details sing out and link to the brassware in the master bathroom.
Reinforcing the presence of exquisite craftsmanship, a Carl Hansen dining table and chairs in rich walnut injects warmth into the space. A bespoke Tollgard leaf artwork was specially commissioned for the space and brings together the dominant colours in the house.
The relaxed sitting area is a perfect example of a space specifically designed to reflect the clients’ needs. The clients are avid readers and bespoke cabinetry houses their vast collection of books. The sofa in the clients’ favourite shade of teal and a dainty white boucle chair are perfect for curling up and reading, while also escalating the softness and femininity in the space.
Beyond the bifold doors, the pergola extends the living space further and is designed to provide natural shading and privacy. The space is designed for stylish alfresco entertaining with its chic Carl Hansen furniture. Luxury sheepskins and an outdoor fireplace help combat inclement temperatures. The perfect finishing touch is the wisteria and jasmine that were specially selected to drape over the pergola because they remind the clients of home and also because they echo beautiful blossom.
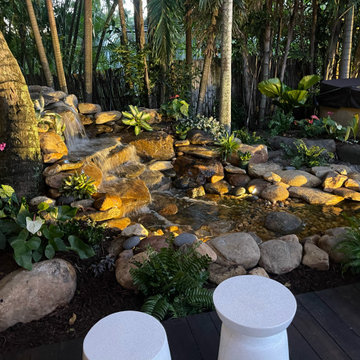
Balinese style water garden including a pond less waterfall and 18’ stream, crossed by a custom made wooden bridge and stone mosaic pathway. 12’ x 16’ Pergola custom built to enjoy the sound of the running water.
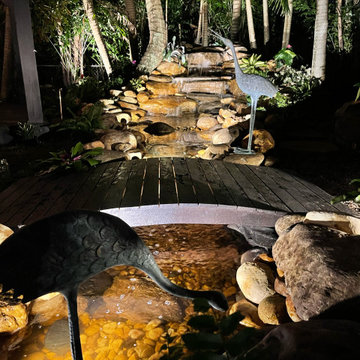
Balinese style water garden including a pond less waterfall and 18’ stream, crossed by a custom made wooden bridge and stone mosaic pathway. 12’ x 16’ Pergola custom built to enjoy the sound of the running water.
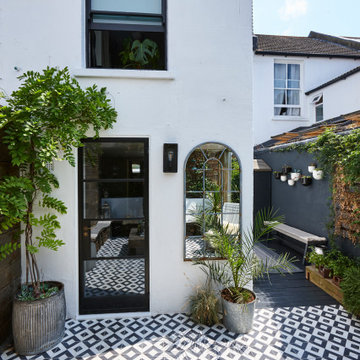
small garden/outdoor room with a mix of tiles and black decking with mini pond and Critall doors
Geometrischer, Kleiner, Halbschattiger Stilmix Garten im Sommer, hinter dem Haus mit Sichtschutz, Betonboden und Holzzaun in Sussex
Geometrischer, Kleiner, Halbschattiger Stilmix Garten im Sommer, hinter dem Haus mit Sichtschutz, Betonboden und Holzzaun in Sussex
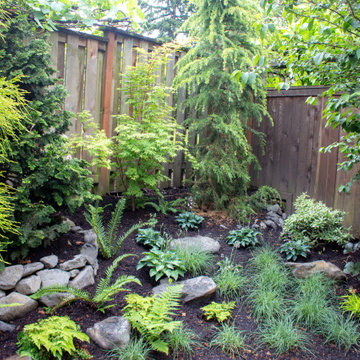
This compact, urban backyard was in desperate need of privacy. We created a series of outdoor rooms, privacy screens, and lush plantings all with an Asian-inspired design sense. Elements include a covered outdoor lounge room, sun decks, rock gardens, shade garden, evergreen plant screens, and raised boardwalk to connect the various outdoor spaces. The finished space feels like a true backyard oasis.
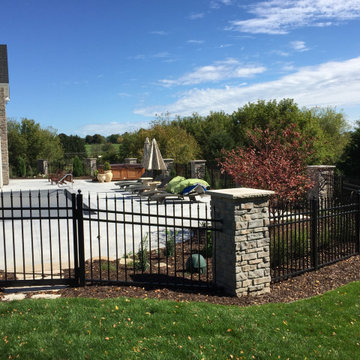
Großer Country Garten hinter dem Haus, im Sommer mit Sichtschutz, direkter Sonneneinstrahlung und Betonboden in Minneapolis
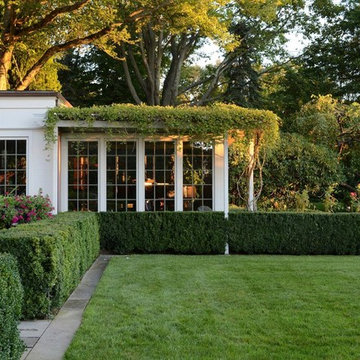
Photography by Stacy Bass
Geometrischer, Großer, Halbschattiger Klassischer Garten im Herbst, hinter dem Haus mit Sichtschutz und Betonboden in Sonstige
Geometrischer, Großer, Halbschattiger Klassischer Garten im Herbst, hinter dem Haus mit Sichtschutz und Betonboden in Sonstige
Gehobene Garten mit Sichtschutz Ideen und Design
1
