Garten mit Natursteinplatten und Zäunen Ideen und Design
Sortieren nach:Heute beliebt
1 – 20 von 3.440 Fotos

Mittelgroßer, Halbschattiger Klassischer Gartenweg hinter dem Haus mit Natursteinplatten und Steinzaun in Boston

Lepere Studio
Mediterraner Garten hinter dem Haus mit Natursteinplatten, Holzzaun und Pergola in Sonstige
Mediterraner Garten hinter dem Haus mit Natursteinplatten, Holzzaun und Pergola in Sonstige
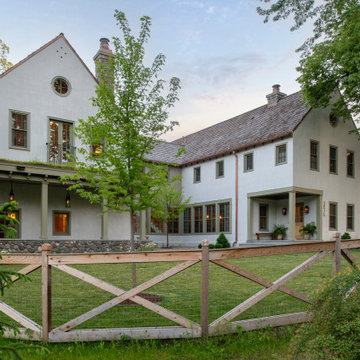
I was initially contacted by the builder and architect working on this Modern European Cottage to review the property and home design before construction began. Once the clients and I had the opportunity to meet and discuss what their visions were for the property, I started working on their wish list of items, which included a custom concrete pool, concrete spa, patios/walkways, custom fencing, and wood structures.
One of the largest challenges was that this property had a 30% (or less) hardcover surface requirement for the city location. With the lot size and square footage of the home I had limits to how much hardcover we could add to property. So, I had to get creative. We presented to the city the usage of the Live Green Roof plantings that would reduce the hardcover calculations for the site. Also, if we kept space between the Laurel Sandstones walkways, using them as steppers and planting groundcover or lawn between the stones that would also reduce the hard surface calculations. We continued that theme with the back patio as well. The client’s esthetic leaned towards the minimal style, so by adding greenery between stones work esthetically.
I chose the Laurel Tumbled Sandstone for the charm and character and thought it would lend well to the old world feel of this Modern European Cottage. We installed it on all the stone walkways, steppers, and patios around the home and pool.
I had several meetings with the client to discuss/review perennials, shrubs, and tree selections. Plant color and texture of the planting material were equally important to the clients when choosing. We grouped the plantings together and did not over-mix varieties of plants. Ultimately, we chose a variety of styles from natural groups of plantings to a touch of formal style, which all work cohesively together.
The custom fence design and installation was designed to create a cottage “country” feel. They gave us inspiration of a country style fence that you may find on a farm to keep the animals inside. We took those photos and ideas and elevated the design. We used a combination of cedar wood and sandwich the galvanized mesh between it. The fence also creates a space for the clients two dogs to roam freely around their property. We installed sod on the inside of the fence to the home and seeded the remaining areas with a Low Gro Fescue grass seed with a straw blanket for protection.
The minimal European style custom concrete pool was designed to be lined up in view from the porch and inside the home. The client requested the lawn around the edge of the pool, which helped reduce the hardcover calculations. The concrete spa is open year around. Benches are on all four sides of the spa to create enough seating for the whole family to use at the same time. Mortared field stone on the exterior of the spa mimics the stone on the exterior of the home. The spa equipment is installed in the lower level of the home to protect it from the cold winter weather.
Between the garage and the home’s entry is a pea rock sitting area and is viewed from several windows. I wanted it to be a quiet escape from the rest of the house with the minimal design. The Skyline Locust tree planted in the center of the space creates a canopy and softens the side of garage wall from the window views. The client will be installing a small water feature along the garage for serene noise ambience.
The client had very thoughtful design ideas styles, and our collaborations all came together and worked well to create the landscape design/installation. The result was everything they had dreamed of and more for their Modern European Cottage home and property.
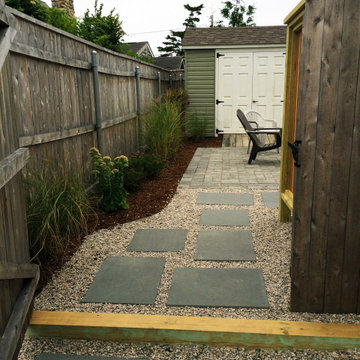
A permeable walk was installed into the backyard using bluestone slab steppers set in pea stone. Simple plantings add warmth, softness and interest to the space.
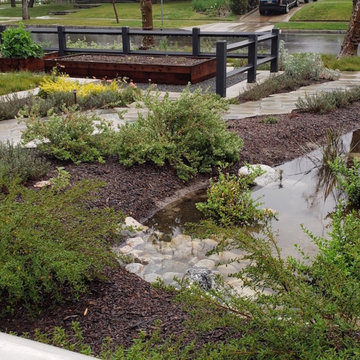
Long before the riparian-loving, drought tolerant California native foliage established itself, this rain garden worked to keep stormwater onsite. It takes quite a bit of technology to do so. The bioswale accepts water from the back and front gardens as well as the roof of the home via drains, an underground vessel, and a sump-pump. It can absorb this level of water in a matter of minutes. Because the soil in this area tends toward clay, another drain helps manage possible overflow. Photo: Steve Matloff, 2018
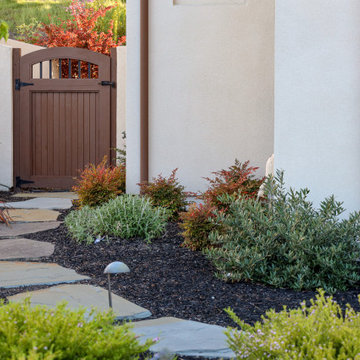
Whether your landscape style is formal, Mediterranean, modern or eclectic, what really brings it to life are the plants! Sun and shade plantings, drought-tolerant gardens, and exciting container combinations work in harmony with hardscape to create the perfect look for each of our clients based on their own unique style. If time has taken its toll on your garden, we can give you a fresh new look.
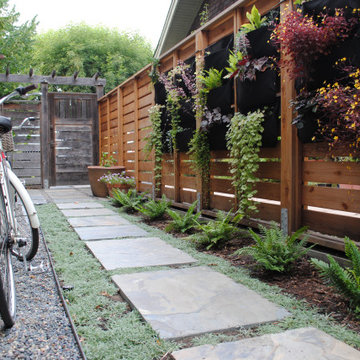
Each of the materials was chosen for a balance of richness and simplicity. The Kebony decking continues the rich color tone set by the oiled Cedar shingle and traditional Japanese Shou Sugi Ban siding on the rear facade of the house. The California Gold Slate for the rear yard patio adds additional texture and depth to the ground plane. The powder-coated metal railings enclose the deck and partition the dog run and bike parking area from the main rear yard. The eclectic plant mix blends California natives with other Mediterranean plants for a variety of color, texture and seasonality.
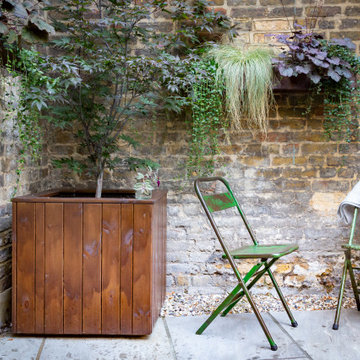
An Acer 'Red Emporer' provides a striking focal point throughout Summer into Autumn
Kleiner, Halbschattiger Klassischer Garten im Sommer, hinter dem Haus mit Hochbeet, Natursteinplatten und Holzzaun in London
Kleiner, Halbschattiger Klassischer Garten im Sommer, hinter dem Haus mit Hochbeet, Natursteinplatten und Holzzaun in London
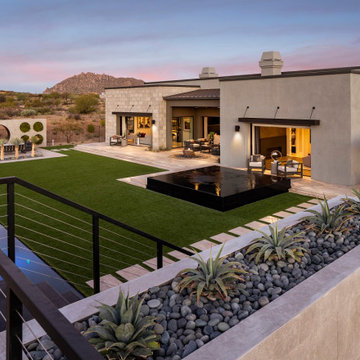
Learn more about this design or receive a quote by contacting us online: https://creativeenvironments.com/contact-us/
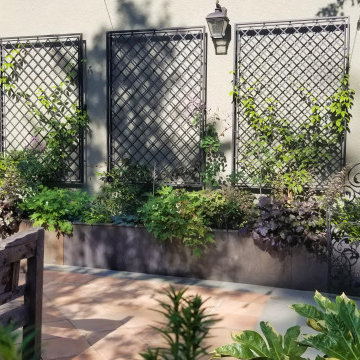
Custom iron gate, iron fence, stone walls, bluestone, granite cobbles, terra cotta tile, custom water feature, grotto, cafe lights
Geometrischer, Halbschattiger Mediterraner Garten im Innenhof im Sommer mit Hochbeet, Natursteinplatten und Metallzaun in Seattle
Geometrischer, Halbschattiger Mediterraner Garten im Innenhof im Sommer mit Hochbeet, Natursteinplatten und Metallzaun in Seattle
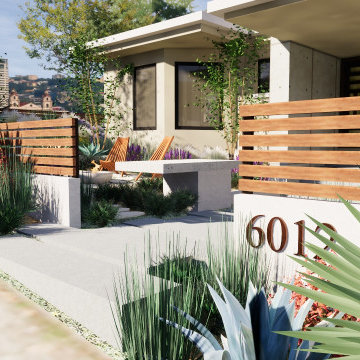
3d rendering for a landscape design project in Claremont, CA. - A mixture of drought tolerant plants and grasses with modern look materials make this house the envy of the block
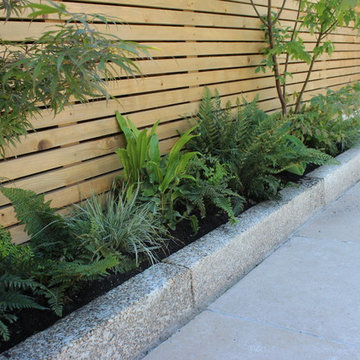
Acer Japonica Maple Trees, Grasses and ferns in small Garden Design by Amazon Landscaping and Garden Design mALCI
014060004
Amazonlandscaping.ie
Geometrischer, Kleiner Moderner Gartenweg im Sommer, hinter dem Haus mit direkter Sonneneinstrahlung, Natursteinplatten und Holzzaun in Dublin
Geometrischer, Kleiner Moderner Gartenweg im Sommer, hinter dem Haus mit direkter Sonneneinstrahlung, Natursteinplatten und Holzzaun in Dublin
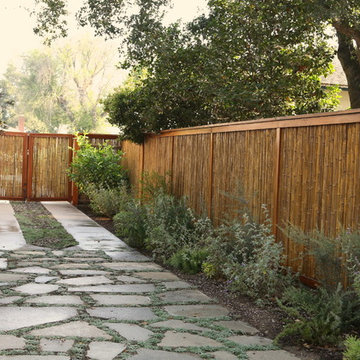
Geometrischer, Mittelgroßer Asiatischer Gartenweg hinter dem Haus mit direkter Sonneneinstrahlung und Natursteinplatten in Orange County
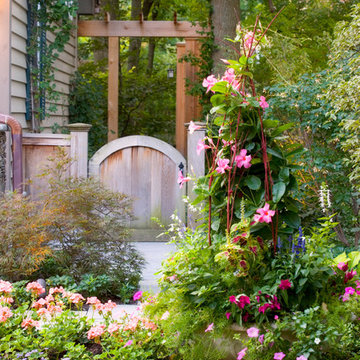
Großer, Halbschattiger Mediterraner Garten im Sommer, neben dem Haus mit Blumenbeet, Natursteinplatten und Holzzaun in Chicago
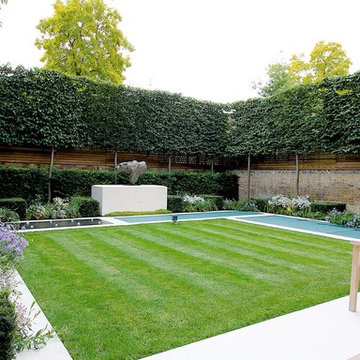
Garden lawn and trimmed trees
Geometrischer Klassischer Gartenweg hinter dem Haus mit direkter Sonneneinstrahlung und Natursteinplatten in Sonstige
Geometrischer Klassischer Gartenweg hinter dem Haus mit direkter Sonneneinstrahlung und Natursteinplatten in Sonstige
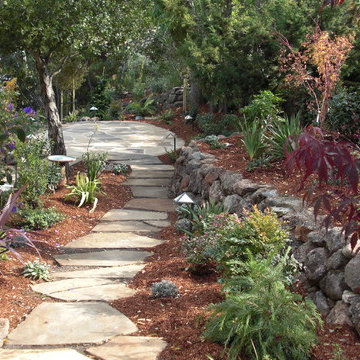
This newly planted garden is now very colorful and thriving in the presence of deer. Most all of our gardens in the hilly areas of the peninsula are designed and planted with deer in mind.
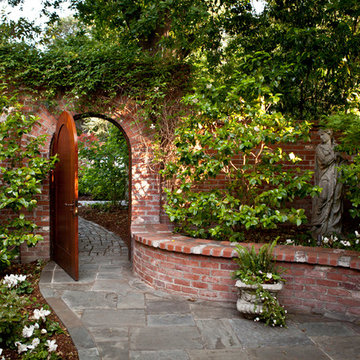
© Lauren Devon www.laurendevon.com
Geometrischer, Mittelgroßer Klassischer Garten hinter dem Haus mit Natursteinplatten in San Francisco
Geometrischer, Mittelgroßer Klassischer Garten hinter dem Haus mit Natursteinplatten in San Francisco
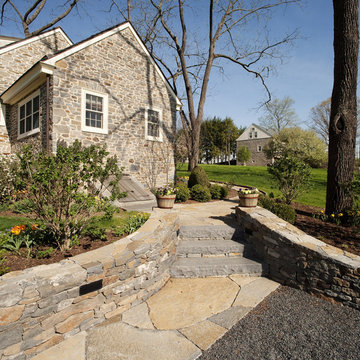
Exterior landscaping - Renovation of 1800's stone guest house
Klassischer Hanggarten im Frühling mit Natursteinplatten in Philadelphia
Klassischer Hanggarten im Frühling mit Natursteinplatten in Philadelphia
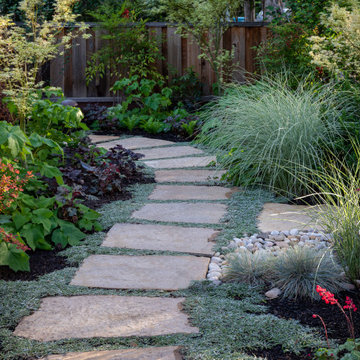
Contrasts of color and texture bring this side yard to life, as a stepping-stone path immersed in silver Dymondia winds through selections of Berberis 'Orange Rocket', Anemone 'September Charm', Miscanthus 'Morning Light', dark purple Heuchera 'Amethyst Mist', and yellow-variegated 'Butterfly' Japanese Maple. A weeping purple 'Garnet' specimen maple may be seen in the foreground. Photo © Jude Parkinson-Morgan.
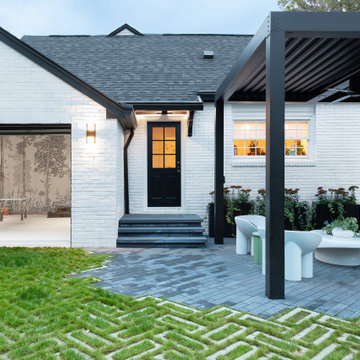
Modern Landscape Design, Indianapolis, Butler-Tarkington Neighborhood - Hara Design LLC (designer) - Christopher Short, Derek Mills, Paul Reynolds, Architects, HAUS Architecture + WERK | Building Modern - Construction Managers - Architect Custom Builders
Garten mit Natursteinplatten und Zäunen Ideen und Design
1