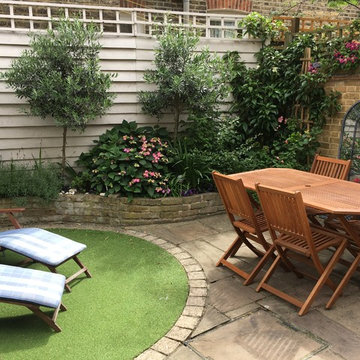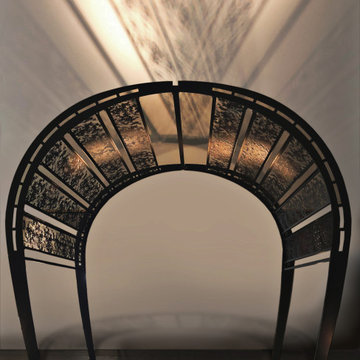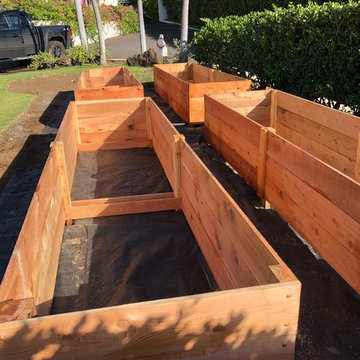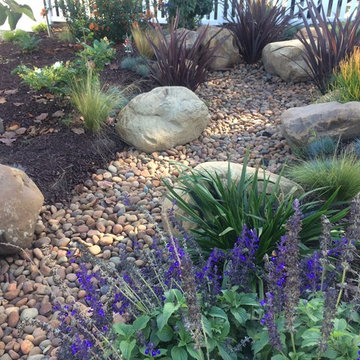Preiswerte Garten Ideen und Design
Suche verfeinern:
Budget
Sortieren nach:Heute beliebt
1 – 20 von 10.173 Fotos
1 von 2
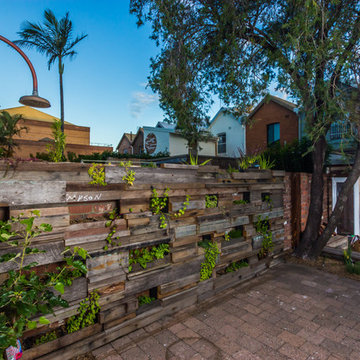
Recycled timber green wall, Photography by Andy Jones
Kleiner, Halbschattiger Rustikaler Garten im Frühling mit Betonboden in Newcastle - Maitland
Kleiner, Halbschattiger Rustikaler Garten im Frühling mit Betonboden in Newcastle - Maitland
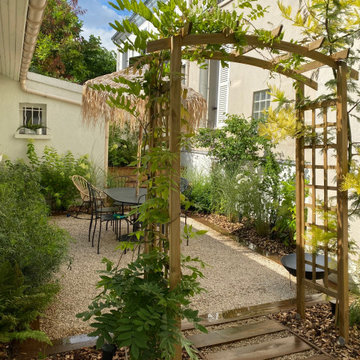
insytallation d'une arche afin de marquer l'entree c=de ce joli jardin et faire grimper une glycine
Halbschattiger Moderner Garten in Paris
Halbschattiger Moderner Garten in Paris
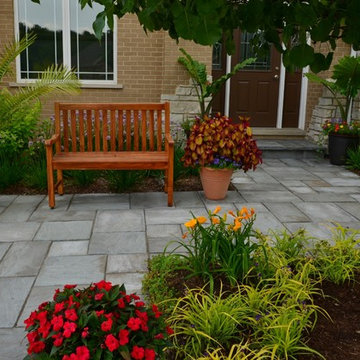
Containers, bench and stone entrance all work in concert in this front entry garden.
Kleiner, Halbschattiger Klassischer Garten im Sommer mit Betonboden in Chicago
Kleiner, Halbschattiger Klassischer Garten im Sommer mit Betonboden in Chicago
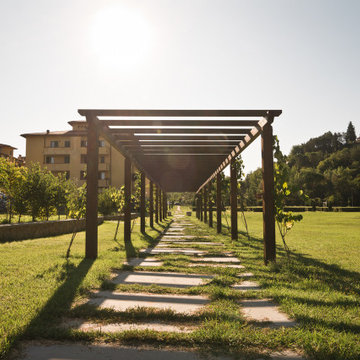
Committente: Arch. Alfredo Merolli RE/MAX Professional Firenze. Ripresa fotografica: impiego obiettivo 24mm su pieno formato; macchina su treppiedi con allineamento ortogonale dell'inquadratura; impiego luce naturale esistente. Post-produzione: aggiustamenti base immagine; fusione manuale di livelli con differente esposizione per produrre un'immagine ad alto intervallo dinamico ma realistica; rimozione elementi di disturbo. Obiettivo commerciale: realizzazione fotografie di complemento ad annunci su siti web agenzia immobiliare; pubblicità su social network; pubblicità a stampa (principalmente volantini e pieghevoli).
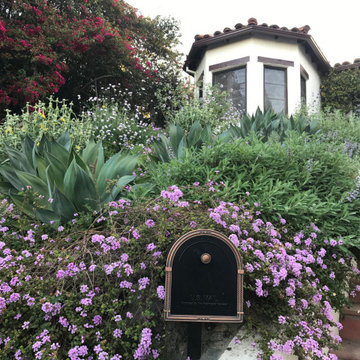
Inspired by a historic Mediterranean house, this garden was designed to extend the home’s romantic, bohemian qualities to the outdoors. Lush, finely-textured flowering shrubs contrast with bold agaves, giving the garden charm and a sense of permanence.
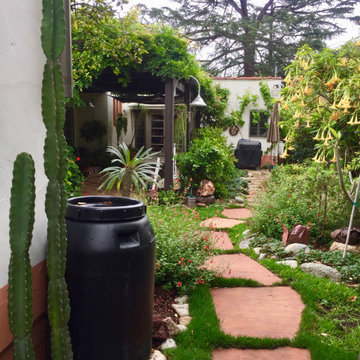
Rainwater harvesting, low water plants and lots of style!
Kleiner Mediterraner Garten hinter dem Haus mit direkter Sonneneinstrahlung und Natursteinplatten in Los Angeles
Kleiner Mediterraner Garten hinter dem Haus mit direkter Sonneneinstrahlung und Natursteinplatten in Los Angeles
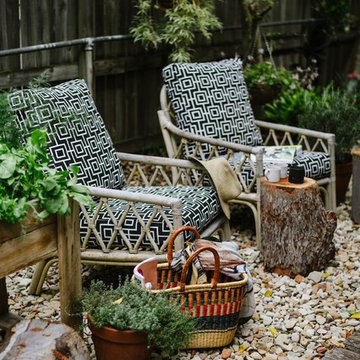
Wattlebird Eco was commissioned to furnish and style this rustic outdoor space for a family with two young children. The brief was to make it more habitable and functional for relaxing together as a family. With the client’s input, we chose to utilise existing outdoor wicker chairs that had weathered beautifully, and updating them with new cushions upholstered in quality outdoor fabric with green credentials. Locally sourced timber logs were brought in as stools and side tables and their flourishing little veggie cart was brought closer to the scene to get the kids more involved with harvesting their own leafy greens. A locally made hammock chair swings in the breeze inviting some quiet reading when time permits!
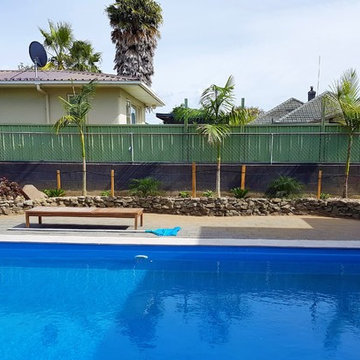
Existing stone garden wall was repaired and incorporated into the design. The Bungalow Palms are lit from below with new garden lighting to provide a great night effect for BBQ's or late night dips. They will also provide shade relief over the warm summer months.
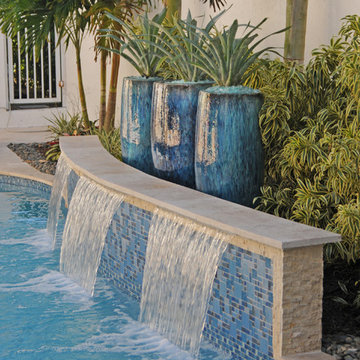
Beautiful, tropical landscape designed by Pamela Crawford. Pamela's services include landscape design and installation, pottery, furniture, pool designs, outdoor kitchens, and paving design. She covers Palm Beach County, including Boca Raton, Delray Beach, Palm Beach, Wellington, and Palm Beach Gardens.
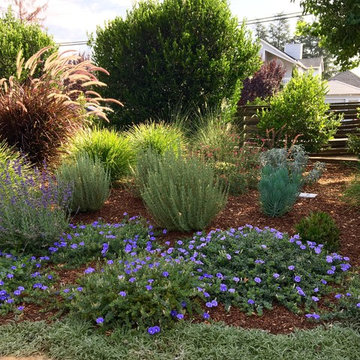
A retired client wanted to jazz up the entrance to her home but leave the orchard, veggie beds and hardscape the way it was. Since she does all the maintenance herself, I wanted to make sure she wouldn't have too many weeds so we used the winter months to sheet mulch the area, killing the massive amount of existing weeds & enriching the hard soil. This worked beautifully.
We added a flagstone pathway with Dymondia between the stones and a small area for her new bench to sit and enjoy the garden. She didn't want plants under her messy tree, so we decorated that area with pots. She has a huge deer & gopher problem which is why she hangs the white ribbons to scare away the deer from her fruit trees.

I built this on my property for my aging father who has some health issues. Handicap accessibility was a factor in design. His dream has always been to try retire to a cabin in the woods. This is what he got.
It is a 1 bedroom, 1 bath with a great room. It is 600 sqft of AC space. The footprint is 40' x 26' overall.
The site was the former home of our pig pen. I only had to take 1 tree to make this work and I planted 3 in its place. The axis is set from root ball to root ball. The rear center is aligned with mean sunset and is visible across a wetland.
The goal was to make the home feel like it was floating in the palms. The geometry had to simple and I didn't want it feeling heavy on the land so I cantilevered the structure beyond exposed foundation walls. My barn is nearby and it features old 1950's "S" corrugated metal panel walls. I used the same panel profile for my siding. I ran it vertical to math the barn, but also to balance the length of the structure and stretch the high point into the canopy, visually. The wood is all Southern Yellow Pine. This material came from clearing at the Babcock Ranch Development site. I ran it through the structure, end to end and horizontally, to create a seamless feel and to stretch the space. It worked. It feels MUCH bigger than it is.
I milled the material to specific sizes in specific areas to create precise alignments. Floor starters align with base. Wall tops adjoin ceiling starters to create the illusion of a seamless board. All light fixtures, HVAC supports, cabinets, switches, outlets, are set specifically to wood joints. The front and rear porch wood has three different milling profiles so the hypotenuse on the ceilings, align with the walls, and yield an aligned deck board below. Yes, I over did it. It is spectacular in its detailing. That's the benefit of small spaces.
Concrete counters and IKEA cabinets round out the conversation.
For those who could not live in a tiny house, I offer the Tiny-ish House.
Photos by Ryan Gamma
Staging by iStage Homes
Design assistance by Jimmy Thornton
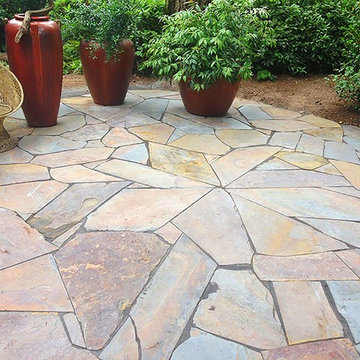
Kleiner Moderner Garten im Frühling, hinter dem Haus mit direkter Sonneneinstrahlung und Natursteinplatten in Seattle
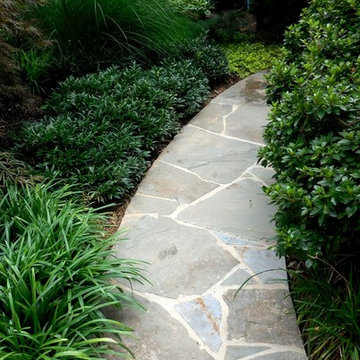
This client in Burke VA wanted to replace their existing builder supplied step stones. We designed and installed an irregular mortared bluestone walkway with graceful curves leading up to their front porch.
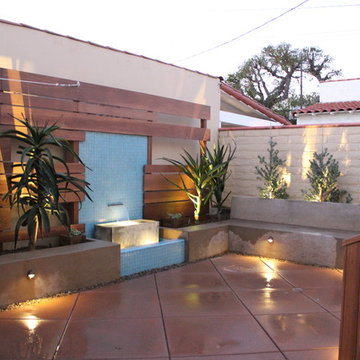
GARDEN PROS
Kleiner Mediterraner Garten hinter dem Haus mit direkter Sonneneinstrahlung in Los Angeles
Kleiner Mediterraner Garten hinter dem Haus mit direkter Sonneneinstrahlung in Los Angeles
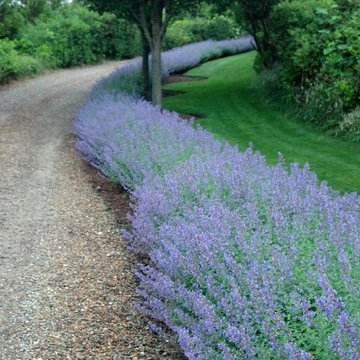
Mittelgroße, Geometrische Klassische Gartenmauer hinter dem Haus mit direkter Sonneneinstrahlung und Natursteinplatten in Boston
Preiswerte Garten Ideen und Design
1

