Gehobene Bäder mit verzierten Schränken Ideen und Design
Suche verfeinern:
Budget
Sortieren nach:Heute beliebt
121 – 140 von 15.378 Fotos
1 von 3
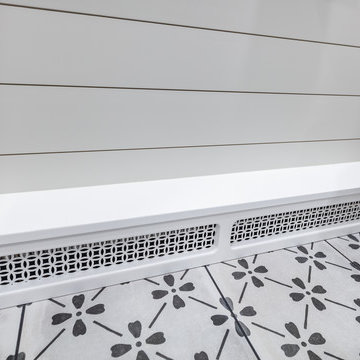
Baseboard heaters don't have to be unsightly! Take advantage of the opportunity with a custom-made cover. The details and features of this piece match the trim throughout the room, creating a cohesive look of exceptional craftsmanship.

Thomas Leclerc
Mittelgroßes Skandinavisches Badezimmer En Suite mit verzierten Schränken, hellen Holzschränken, Unterbauwanne, bodengleicher Dusche, blauen Fliesen, Terrakottafliesen, weißer Wandfarbe, Terrazzo-Boden, Aufsatzwaschbecken, Waschtisch aus Holz, buntem Boden, offener Dusche und brauner Waschtischplatte in Paris
Mittelgroßes Skandinavisches Badezimmer En Suite mit verzierten Schränken, hellen Holzschränken, Unterbauwanne, bodengleicher Dusche, blauen Fliesen, Terrakottafliesen, weißer Wandfarbe, Terrazzo-Boden, Aufsatzwaschbecken, Waschtisch aus Holz, buntem Boden, offener Dusche und brauner Waschtischplatte in Paris
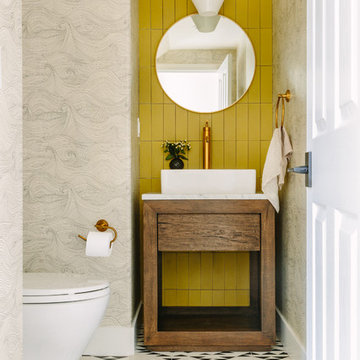
Lauren Edith Anderson
Mittelgroße Moderne Gästetoilette mit verzierten Schränken, hellbraunen Holzschränken, gelben Fliesen, grauer Wandfarbe, Aufsatzwaschbecken, weißem Boden und weißer Waschtischplatte in San Francisco
Mittelgroße Moderne Gästetoilette mit verzierten Schränken, hellbraunen Holzschränken, gelben Fliesen, grauer Wandfarbe, Aufsatzwaschbecken, weißem Boden und weißer Waschtischplatte in San Francisco
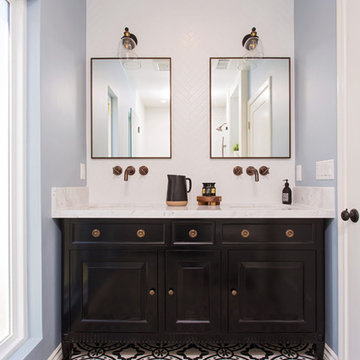
Master suite addition to an existing 20's Spanish home in the heart of Sherman Oaks, approx. 300+ sq. added to this 1300sq. home to provide the needed master bedroom suite. the large 14' by 14' bedroom has a 1 lite French door to the back yard and a large window allowing much needed natural light, the new hardwood floors were matched to the existing wood flooring of the house, a Spanish style arch was done at the entrance to the master bedroom to conform with the rest of the architectural style of the home.
The master bathroom on the other hand was designed with a Scandinavian style mixed with Modern wall mounted toilet to preserve space and to allow a clean look, an amazing gloss finish freestanding vanity unit boasting wall mounted faucets and a whole wall tiled with 2x10 subway tile in a herringbone pattern.
For the floor tile we used 8x8 hand painted cement tile laid in a pattern pre determined prior to installation.
The wall mounted toilet has a huge open niche above it with a marble shelf to be used for decoration.
The huge shower boasts 2x10 herringbone pattern subway tile, a side to side niche with a marble shelf, the same marble material was also used for the shower step to give a clean look and act as a trim between the 8x8 cement tiles and the bark hex tile in the shower pan.
Notice the hidden drain in the center with tile inserts and the great modern plumbing fixtures in an old work antique bronze finish.
A walk-in closet was constructed as well to allow the much needed storage space.

This family home is located in Sydneys Inner West suburb of Haberfield. The architecture a traditional Californian bungalow with high internal ceilings, traditional cornices and mouldings. This bathroom was the only bathroom and with two children now young adults, this bathroom was no longer functional for the entire family. This family was desperate for a clever design, that was modern and fresh, however, complimenting traditional interiors. The clients required a vanity/bench to accommodate two people, freestanding bath, large shower, heated towel rails and towel storage. To fit all the requirements into the existing small footprint, and still have a functional space, was set to be a challenge! Additionally, on the back wall was a large framed window consuming space. The preference was for a more luxurious, contemporary style with timber accents, rather than ultra-crisp and modern. Maximising storage was imperative and the main difficulty was improving the access to the bathroom from the corridor, without comprising the existing linen cabinet. Firstly, the bathroom needed to be slightly bigger in order to accommodate all the clients requirements and as it was the sole family bathroom and it would be a final renovation –this justified increasing its size. We utilized the space where the linen cabinet was in the hallway, however replaced it with another that was recessed from the hallway side into the bathroom. It was disguised in the bathroom by the timber look tiled wall, that we repeated in the shower. By finishing these walls shorter and encasing a vertical led profile within, it gave them a purpose. Increasing the space also provided an opportunity to relocate the entry door and build a wall to recess three mirror cabinets, a toilet cistern and mount a floating bench and double drawer unit. The door now covered the toilet on entry, revealing a grand bathing platform on the left, with a bathtub and large shower, and a new wall that encased a generous shower niche and created a place for heated towel rails. Natural light is important, so the window wasnt removed just relocated to maximise the shower area.To create a sense of luxury, led lighting was mounted under the vanity and bathing platform for ambience and warmth. A contemporary scheme was achieved by using an Australian timber for the custom made bench, complimenting timber details within the home, and warmth added by layering the timber and marble porcelain tiles over a grey wall and floor tile as the base. For the double vanity the bench and drawers are asymmetrically balanced with above counter bowls creating a relaxed yet elegant feThe result of this space is overwhelming, it offers the user a real bathing experience, one that is rich in texture and material and one that is engaging thru design and light. The brief was meet and sum, the clients could not be happier with their new bathroom.
Image by Nicole England
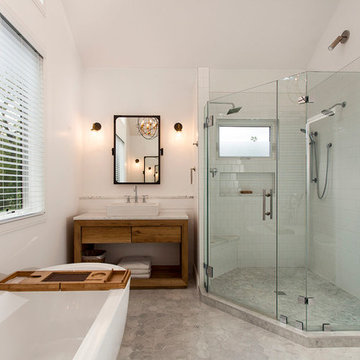
Großes Country Badezimmer En Suite mit verzierten Schränken, hellen Holzschränken, freistehender Badewanne, Eckdusche, Toilette mit Aufsatzspülkasten, weißer Wandfarbe, Marmorboden, Aufsatzwaschbecken, Quarzwerkstein-Waschtisch, buntem Boden und Falttür-Duschabtrennung in Washington, D.C.
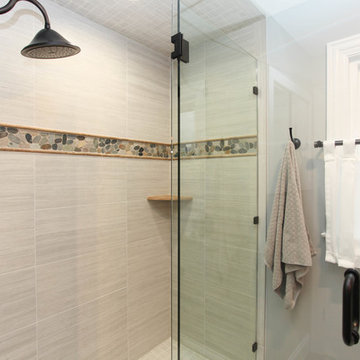
Mittelgroßes Country Badezimmer En Suite mit verzierten Schränken, Schränken im Used-Look, Duschnische, Wandtoilette mit Spülkasten, grauen Fliesen, Porzellanfliesen, grüner Wandfarbe, Porzellan-Bodenfliesen, Aufsatzwaschbecken, Waschtisch aus Holz, braunem Boden und Schiebetür-Duschabtrennung in Chicago
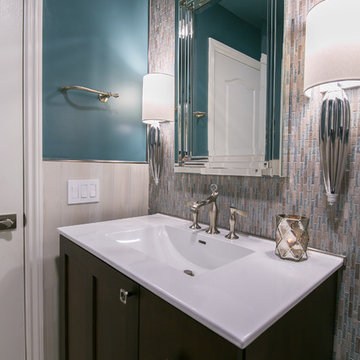
Mark Gebhardt
Mittelgroße Moderne Gästetoilette mit verzierten Schränken, dunklen Holzschränken, Wandtoilette mit Spülkasten, farbigen Fliesen, Mosaikfliesen, blauer Wandfarbe, Porzellan-Bodenfliesen, integriertem Waschbecken, Quarzwerkstein-Waschtisch, grauem Boden und weißer Waschtischplatte in San Francisco
Mittelgroße Moderne Gästetoilette mit verzierten Schränken, dunklen Holzschränken, Wandtoilette mit Spülkasten, farbigen Fliesen, Mosaikfliesen, blauer Wandfarbe, Porzellan-Bodenfliesen, integriertem Waschbecken, Quarzwerkstein-Waschtisch, grauem Boden und weißer Waschtischplatte in San Francisco
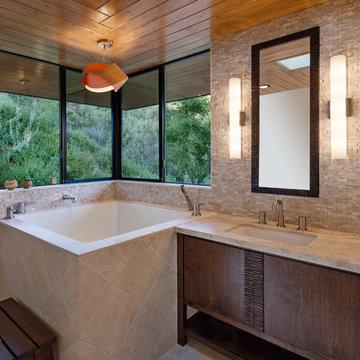
Designer: Bree Medley | Photo by: Jim Bartsch | Built by Allen
This Houzz project features the wide array of bathroom projects that Allen Construction has built and, where noted, designed over the years.
Allen Kitchen & Bath - the company's design-build division - works with clients to design the kitchen of their dreams within a tightly controlled budget. We’re there for you every step of the way, from initial sketches through welcoming you into your newly upgraded space. Combining both design and construction experts on one team helps us to minimize both budget and timelines for our clients. And our six phase design process is just one part of why we consistently earn rave reviews year after year.
Learn more about our process and design team at: http://design.buildallen.com
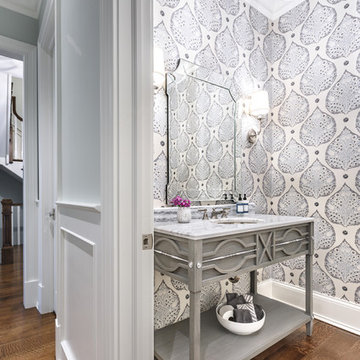
We have an obsession with this wall covering and were so happy to use it in here. The colors fit so well, we could have used it almost anywhere in the house!
Joe Kwon Photography
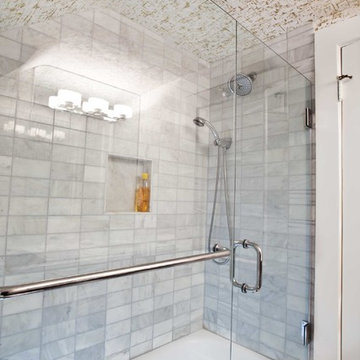
Custom Guest Bath,#"Purposely Creative" Interior Directions by Susan Prestia,Allied ASID#Photo by Scott Chapin
Kleines Modernes Badezimmer mit Duschbadewanne, Wandtoilette mit Spülkasten, Marmorboden, Marmor-Waschbecken/Waschtisch, grauen Schränken, grauen Fliesen, grauer Wandfarbe, verzierten Schränken, Badewanne in Nische, Unterbauwaschbecken und Falttür-Duschabtrennung in Kansas City
Kleines Modernes Badezimmer mit Duschbadewanne, Wandtoilette mit Spülkasten, Marmorboden, Marmor-Waschbecken/Waschtisch, grauen Schränken, grauen Fliesen, grauer Wandfarbe, verzierten Schränken, Badewanne in Nische, Unterbauwaschbecken und Falttür-Duschabtrennung in Kansas City
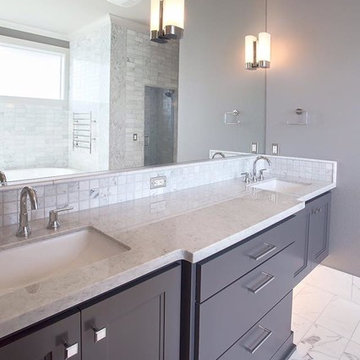
Mittelgroßes Klassisches Badezimmer En Suite mit verzierten Schränken, hellbraunen Holzschränken, freistehender Badewanne, beigen Fliesen, Steinfliesen, grauer Wandfarbe, Marmorboden, Unterbauwaschbecken, gefliestem Waschtisch und weißem Boden in Portland
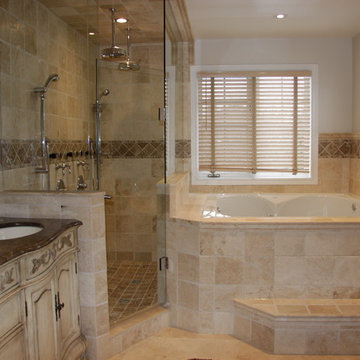
Sergej Sokolov
Großes Klassisches Badezimmer En Suite mit verzierten Schränken, hellen Holzschränken, Whirlpool, Eckdusche, Toilette mit Aufsatzspülkasten, beigen Fliesen, Steinfliesen, beiger Wandfarbe, Travertin, Unterbauwaschbecken und Marmor-Waschbecken/Waschtisch in Toronto
Großes Klassisches Badezimmer En Suite mit verzierten Schränken, hellen Holzschränken, Whirlpool, Eckdusche, Toilette mit Aufsatzspülkasten, beigen Fliesen, Steinfliesen, beiger Wandfarbe, Travertin, Unterbauwaschbecken und Marmor-Waschbecken/Waschtisch in Toronto
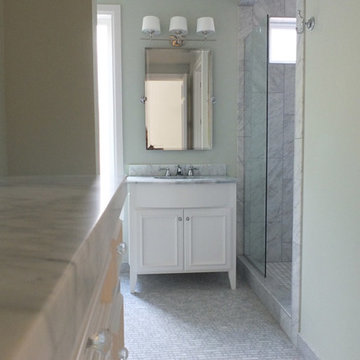
Master bathroom bathed in marble. Photo by Allison Smith
Mittelgroßes Modernes Kinderbad mit Einbauwaschbecken, verzierten Schränken, weißen Schränken, gefliestem Waschtisch, freistehender Badewanne, Duschnische, Wandtoilette mit Spülkasten, beigen Fliesen, Keramikfliesen, grüner Wandfarbe und Marmorboden in Portland
Mittelgroßes Modernes Kinderbad mit Einbauwaschbecken, verzierten Schränken, weißen Schränken, gefliestem Waschtisch, freistehender Badewanne, Duschnische, Wandtoilette mit Spülkasten, beigen Fliesen, Keramikfliesen, grüner Wandfarbe und Marmorboden in Portland
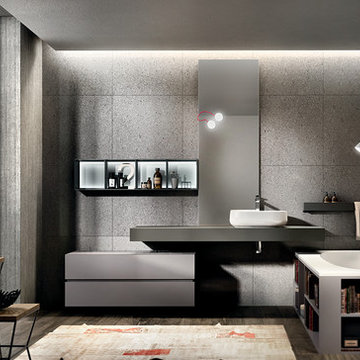
Großes Modernes Badezimmer En Suite mit Aufsatzwaschbecken, verzierten Schränken, grauen Schränken, Mineralwerkstoff-Waschtisch, Einbaubadewanne und Porzellan-Bodenfliesen in New York
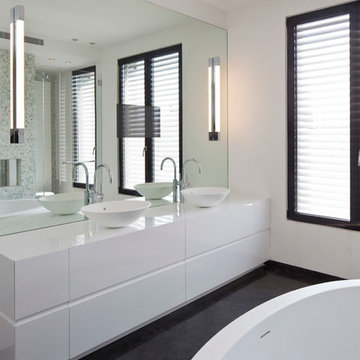
Amit Geron Photographer
Großes Modernes Badezimmer En Suite mit verzierten Schränken, weißen Schränken, freistehender Badewanne, Wandtoilette, farbigen Fliesen, Mosaikfliesen und weißer Wandfarbe in Sonstige
Großes Modernes Badezimmer En Suite mit verzierten Schränken, weißen Schränken, freistehender Badewanne, Wandtoilette, farbigen Fliesen, Mosaikfliesen und weißer Wandfarbe in Sonstige
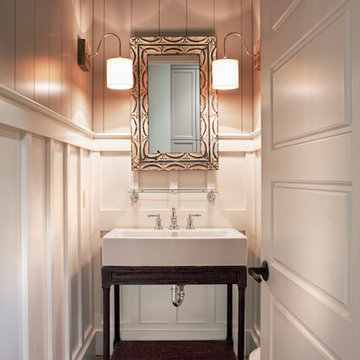
John McManus
Mittelgroße Klassische Gästetoilette mit Backsteinboden, verzierten Schränken, dunklen Holzschränken, grauer Wandfarbe, Trogwaschbecken und grauem Boden in Atlanta
Mittelgroße Klassische Gästetoilette mit Backsteinboden, verzierten Schränken, dunklen Holzschränken, grauer Wandfarbe, Trogwaschbecken und grauem Boden in Atlanta
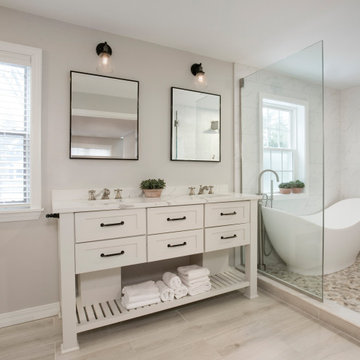
The clients asked for a master bath with a ranch style, tranquil spa feeling. The large master bathroom has two separate spaces; a bath tub/shower room and a spacious area for dressing, the vanity, storage and toilet. The floor in the wet room is a pebble mosaic. The walls are large porcelain, marble looking tile. The main room has a wood-like porcelain, plank tile.
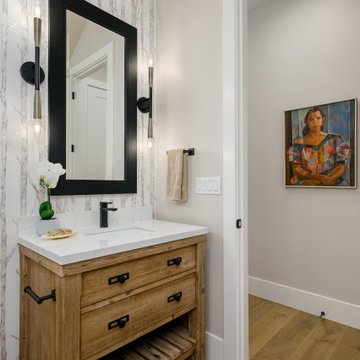
Woodsy branch themed powder bath by Enfort Homes - 2020
Große Moderne Gästetoilette mit verzierten Schränken, hellbraunen Holzschränken, braunem Holzboden, Unterbauwaschbecken, weißer Waschtischplatte und freistehendem Waschtisch in Seattle
Große Moderne Gästetoilette mit verzierten Schränken, hellbraunen Holzschränken, braunem Holzboden, Unterbauwaschbecken, weißer Waschtischplatte und freistehendem Waschtisch in Seattle

When planning this custom residence, the owners had a clear vision – to create an inviting home for their family, with plenty of opportunities to entertain, play, and relax and unwind. They asked for an interior that was approachable and rugged, with an aesthetic that would stand the test of time. Amy Carman Design was tasked with designing all of the millwork, custom cabinetry and interior architecture throughout, including a private theater, lower level bar, game room and a sport court. A materials palette of reclaimed barn wood, gray-washed oak, natural stone, black windows, handmade and vintage-inspired tile, and a mix of white and stained woodwork help set the stage for the furnishings. This down-to-earth vibe carries through to every piece of furniture, artwork, light fixture and textile in the home, creating an overall sense of warmth and authenticity.
Gehobene Bäder mit verzierten Schränken Ideen und Design
7

