Gehobene Bäder mit Wandgestaltungen Ideen und Design
Suche verfeinern:
Budget
Sortieren nach:Heute beliebt
21 – 40 von 9.517 Fotos
1 von 3

This traditional white bathroom beautifully incorporates white subway tile and marble accents. The black and white marble floor compliments the black tiles used to frame the decorative marble shower accent tiles and mirror. Completed with chrome fixtures, this black and white bathroom is undoubtedly elegant.
Learn more about Chris Ebert, the Normandy Remodeling Designer who created this space, and other projects that Chris has created: https://www.normandyremodeling.com/team/christopher-ebert
Photo Credit: Normandy Remodeling

This sleek bathroom creates a serene and bright feeling by keeping things simple. The Wetstyle floating vanity is paired with matching wall cabinet and medicine for a simple unified focal point. Simple white subway tiles and trim are paired with Carrara marble mosaic floors for a bright timeless look.

Darris Harris
Großes Modernes Badezimmer En Suite mit freistehender Badewanne, Steinfliesen, beiger Wandfarbe, Travertin, beigem Boden, offener Dusche und Holzdecke in Chicago
Großes Modernes Badezimmer En Suite mit freistehender Badewanne, Steinfliesen, beiger Wandfarbe, Travertin, beigem Boden, offener Dusche und Holzdecke in Chicago

The Master Bathroom is quite a retreat for the owners and part of an elegant Master Suite. The spacious marble shower and beautiful soaking tub offer an escape for relaxation.

Modern large master bathroom. Very airy and light.
Pure white Caesarstone quartz counter, hansgrohe metris faucet, glass mosaic tile (Daltile - City lights), taupe 12 x 24 porcelain floor (tierra Sol, English bay collection), bamboo cabinet, Georges Kovacs wall sconces, wall mirror
Photo credit: Jonathan Solomon - http://www.solomonimages.com/

This mid-century home was given a complete overhaul, just love the way it turned out.
Mittelgroßes Klassisches Badezimmer En Suite mit Unterbauwaschbecken, weißen Schränken, Duschnische, beigen Fliesen, Keramikfliesen, grauer Wandfarbe, Keramikboden, Quarzwerkstein-Waschtisch, beigem Boden, Falttür-Duschabtrennung und Schrankfronten mit vertiefter Füllung in Atlanta
Mittelgroßes Klassisches Badezimmer En Suite mit Unterbauwaschbecken, weißen Schränken, Duschnische, beigen Fliesen, Keramikfliesen, grauer Wandfarbe, Keramikboden, Quarzwerkstein-Waschtisch, beigem Boden, Falttür-Duschabtrennung und Schrankfronten mit vertiefter Füllung in Atlanta
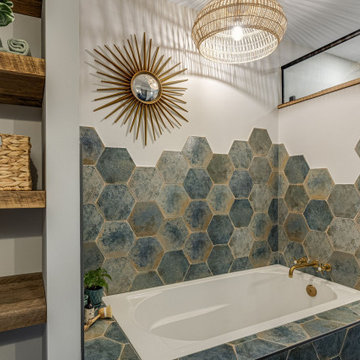
The theme that this owner conveyed for their bathroom was “Boho Garden Shed”
To achieve that, space between the bedroom and bath that was being used as a walk thru closet was captured to expand the square footage. The room went from 44 sq. ft to 96, allowing for a separate soaking tub and walk in shower. New closet cabinets were added to the bedroom to make up for the loss.
An existing HVAC run located inside the original closet had to be incorporated into the design, so a small closet accessed by a barn style door was built out and separates the two custom barnwood vanities in the new bathroom space.
A jeweled green-blue hexagon tile installed in a random pattern achieved the boho look that the owner was seeking. Combining it with slate look black floor tile, rustic barnwood, and mixed finishes on the fixtures, the bathroom achieved the garden shed aspect of the concept.

Pool bath
Mittelgroßes Skandinavisches Kinderbad mit Schrankfronten im Shaker-Stil, hellen Holzschränken, Duschnische, Wandtoilette mit Spülkasten, weißen Fliesen, Mosaikfliesen, blauer Wandfarbe, Mosaik-Bodenfliesen, Unterbauwaschbecken, Quarzit-Waschtisch, schwarzem Boden, Schiebetür-Duschabtrennung, weißer Waschtischplatte, Einzelwaschbecken, eingebautem Waschtisch und Tapetenwänden in Sonstige
Mittelgroßes Skandinavisches Kinderbad mit Schrankfronten im Shaker-Stil, hellen Holzschränken, Duschnische, Wandtoilette mit Spülkasten, weißen Fliesen, Mosaikfliesen, blauer Wandfarbe, Mosaik-Bodenfliesen, Unterbauwaschbecken, Quarzit-Waschtisch, schwarzem Boden, Schiebetür-Duschabtrennung, weißer Waschtischplatte, Einzelwaschbecken, eingebautem Waschtisch und Tapetenwänden in Sonstige

A modern powder room with bold decorative elements that are reminiscent of a homeowner's roots in India. A 36" gold butterfly mirror sits atop a bold wallpaper featuring wildlife and botanicals. The wallpaper is contrasted with a horizontal striped paper on 2 walls. Instead of centering a tiny mirror over the sink we used the whole wall, centering the mirror on the wall and flanking it with directional modern wall sconces.
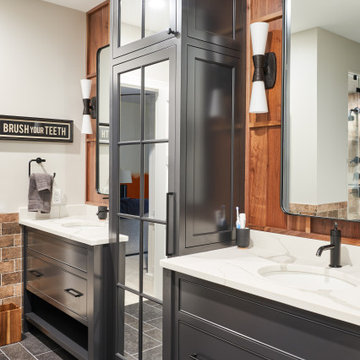
Introducing a sophisticated and functional Jack and Jill bathroom designed specifically for two boys. This thoughtfully crafted space combines a tasteful wood design vanity with a touch of elegance, creating a stylish and practical bathroom experience. The warm and inviting wood accents lend a sense of natural beauty and durability, while the sleek and modern fixtures add a touch of sophistication.

Mittelgroßes Klassisches Badezimmer En Suite mit türkisfarbenen Schränken, freistehender Badewanne, Duschnische, Unterbauwaschbecken, Marmor-Waschbecken/Waschtisch, weißem Boden, Falttür-Duschabtrennung, weißer Waschtischplatte, Doppelwaschbecken, freistehendem Waschtisch, Tapetenwänden und Schrankfronten mit vertiefter Füllung in Atlanta
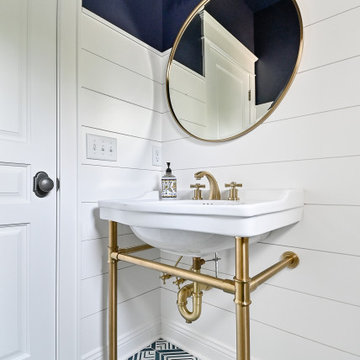
Kleine Maritime Gästetoilette mit blauer Wandfarbe, Zementfliesen für Boden, Waschtischkonsole, blauem Boden, freistehendem Waschtisch und Holzdielenwänden in Milwaukee

This bathroom was created with the tagline "simple luxury" in mind. Each detail was chosen with this and daily function in mind. Ample storage was created with two 60" vanities and a 24" central makeup vanity. The beautiful clouds wallpaper creates a relaxing atmosphere while also adding dimension and interest to a neutral space. The tall, beautiful brass mirrors and wall sconces add warmth and a timeless feel. The marigold velvet stool is a gorgeous happy pop that greets the homeowners each morning.

Kleine Klassische Gästetoilette mit Schrankfronten im Shaker-Stil, weißen Schränken, Unterbauwaschbecken, Quarzwerkstein-Waschtisch, weißer Waschtischplatte, eingebautem Waschtisch, Tapetendecke und vertäfelten Wänden in Kolumbus
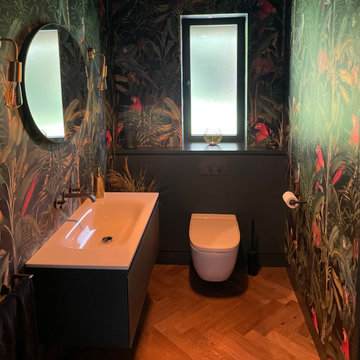
We went with a bold design for this downstairs cloakroom, using Mind the Gap wallpaper.
Kleine Moderne Gästetoilette mit grauen Schränken, Wandtoilette, bunten Wänden, hellem Holzboden, Wandwaschbecken, braunem Boden, schwebendem Waschtisch und Tapetenwänden in Hertfordshire
Kleine Moderne Gästetoilette mit grauen Schränken, Wandtoilette, bunten Wänden, hellem Holzboden, Wandwaschbecken, braunem Boden, schwebendem Waschtisch und Tapetenwänden in Hertfordshire

Große Maritime Gästetoilette mit schwarzen Schränken, Toilette mit Aufsatzspülkasten, weißer Wandfarbe, hellem Holzboden, Wandwaschbecken, braunem Boden, schwebendem Waschtisch und Holzdielenwänden in Sonstige

Großes Klassisches Badezimmer En Suite mit Schrankfronten mit vertiefter Füllung, blauen Schränken, freistehender Badewanne, Duschnische, Wandtoilette mit Spülkasten, weißen Fliesen, Marmorfliesen, bunten Wänden, Marmorboden, Einbauwaschbecken, Marmor-Waschbecken/Waschtisch, weißem Boden, Falttür-Duschabtrennung, weißer Waschtischplatte, Duschbank, Doppelwaschbecken, eingebautem Waschtisch und Tapetenwänden in Minneapolis
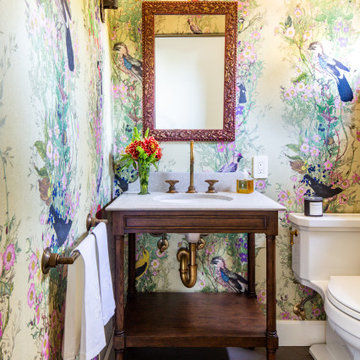
Mediterrane Gästetoilette mit dunklen Holzschränken, Toilette mit Aufsatzspülkasten, bunten Wänden, Terrakottaboden, Unterbauwaschbecken, Speckstein-Waschbecken/Waschtisch, braunem Boden, weißer Waschtischplatte, freistehendem Waschtisch und Tapetenwänden in Los Angeles

Luxury Bathroom complete with a double walk in Wet Sauna and Dry Sauna. Floor to ceiling glass walls extend the Home Gym Bathroom to feel the ultimate expansion of space.

Kleine Klassische Gästetoilette mit grünen Fliesen, grüner Wandfarbe, hellem Holzboden, Wandwaschbecken und Tapetenwänden in London
Gehobene Bäder mit Wandgestaltungen Ideen und Design
2

