Gehobene Bäder mit Wandtoilette Ideen und Design
Suche verfeinern:
Budget
Sortieren nach:Heute beliebt
81 – 100 von 16.583 Fotos
1 von 3
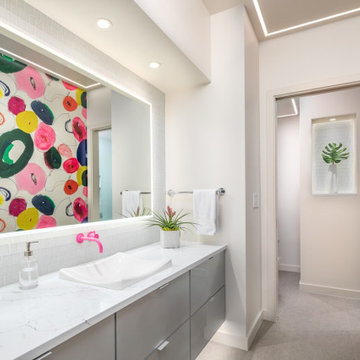
Continuing with the contemporary art theme seen throughout the home, this luxe master bathroom remodel was the second phase in a full condo remodel in NW Portland. Features such as colorful wallpaper, wall-mounted washlet toilet and sink faucet, floating vanity with strip lighting underneath, marble-look quartz counters, and large-format porcelain tile all make this small space feel much larger. For a touch of flair and function, the bathroom features a fun, hot pink sink faucet, strategically placed art niche, and custom cabinetry for optimal storage.
It was also important to our client to create a home where she could have accessibility while aging. We added features like a curb-less shower, shower seat, grab bars, and ample lighting so the space will continue to meet her needs for many years to come.
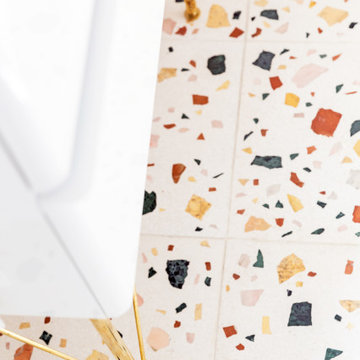
Un sol en terrazzo véritable, avec des inserts roses répondant au carrelage mural !
Le meuble vasque a été un peu customisé, avec des pieds en laiton pour une belle finition !

Mittelgroßes Modernes Badezimmer En Suite mit freistehender Badewanne, Duschbadewanne, weißen Fliesen, Keramikfliesen, weißer Wandfarbe, Wandtoilette, Zementfliesen für Boden, Sockelwaschbecken, bunter Waschtischplatte, gefliestem Waschtisch und beigem Boden in Phoenix

Master Ensuite
Mittelgroßes Modernes Kinderbad mit grauen Schränken, freistehender Badewanne, Doppeldusche, Wandtoilette, grauen Fliesen, Zementfliesen, weißer Wandfarbe, Zementfliesen für Boden, Aufsatzwaschbecken, Beton-Waschbecken/Waschtisch, grauem Boden, Falttür-Duschabtrennung, grauer Waschtischplatte, Doppelwaschbecken und flächenbündigen Schrankfronten in Melbourne
Mittelgroßes Modernes Kinderbad mit grauen Schränken, freistehender Badewanne, Doppeldusche, Wandtoilette, grauen Fliesen, Zementfliesen, weißer Wandfarbe, Zementfliesen für Boden, Aufsatzwaschbecken, Beton-Waschbecken/Waschtisch, grauem Boden, Falttür-Duschabtrennung, grauer Waschtischplatte, Doppelwaschbecken und flächenbündigen Schrankfronten in Melbourne
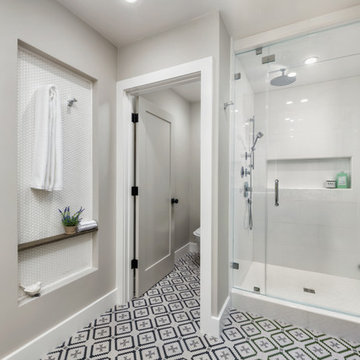
Modern farmhouse bathroom remodel featuring a reclaimed wood floating vanity, patterned tiled floor, crisp white walk-in steam shower, towel niche, and private water closet.

Mittelgroßes Retro Badezimmer En Suite mit flächenbündigen Schrankfronten, hellbraunen Holzschränken, Eckdusche, Wandtoilette, weißen Fliesen, Porzellanfliesen, grauer Wandfarbe, Porzellan-Bodenfliesen, Unterbauwaschbecken, Quarzwerkstein-Waschtisch, grauem Boden, Falttür-Duschabtrennung und weißer Waschtischplatte in San Francisco

Tom Roe
Mittelgroßes Modernes Kinderbad mit schwarzen Schränken, freistehender Badewanne, Nasszelle, Wandtoilette, schwarzen Fliesen, Keramikfliesen, schwarzer Wandfarbe, Marmorboden, Aufsatzwaschbecken, Marmor-Waschbecken/Waschtisch, schwarzem Boden, Falttür-Duschabtrennung, schwarzer Waschtischplatte und flächenbündigen Schrankfronten in Melbourne
Mittelgroßes Modernes Kinderbad mit schwarzen Schränken, freistehender Badewanne, Nasszelle, Wandtoilette, schwarzen Fliesen, Keramikfliesen, schwarzer Wandfarbe, Marmorboden, Aufsatzwaschbecken, Marmor-Waschbecken/Waschtisch, schwarzem Boden, Falttür-Duschabtrennung, schwarzer Waschtischplatte und flächenbündigen Schrankfronten in Melbourne
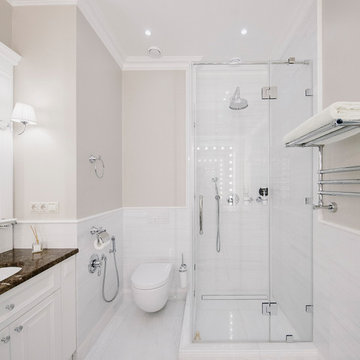
Юрий Гришко
Großes Klassisches Duschbad mit weißen Schränken, Eckdusche, Wandtoilette, weißen Fliesen, beiger Wandfarbe, Unterbauwaschbecken, Marmor-Waschbecken/Waschtisch, weißem Boden, Falttür-Duschabtrennung und brauner Waschtischplatte in Moskau
Großes Klassisches Duschbad mit weißen Schränken, Eckdusche, Wandtoilette, weißen Fliesen, beiger Wandfarbe, Unterbauwaschbecken, Marmor-Waschbecken/Waschtisch, weißem Boden, Falttür-Duschabtrennung und brauner Waschtischplatte in Moskau

Stylish Shower room interior by Janey Butler Interiors in this Llama Group penthouse suite. With large format dark grey tiles, open shelving and walk in glass shower room. Before Images at the end of the album.
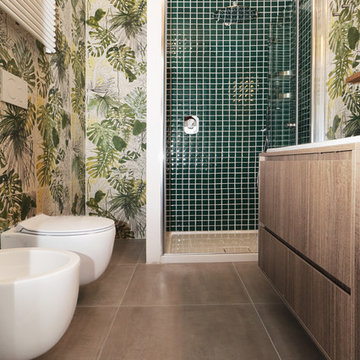
Kleines Modernes Duschbad mit flächenbündigen Schrankfronten, hellen Holzschränken, Duschnische, Wandtoilette, farbigen Fliesen, Keramikfliesen, bunten Wänden, Porzellan-Bodenfliesen, integriertem Waschbecken, beigem Boden und Falttür-Duschabtrennung in Mailand
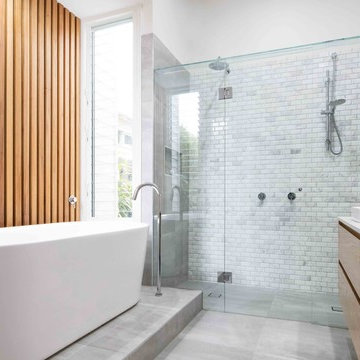
Julian Gries Photography
Großes Modernes Badezimmer En Suite mit verzierten Schränken, hellen Holzschränken, Einbaubadewanne, Doppeldusche, Wandtoilette, weißen Fliesen, Marmorfliesen, weißer Wandfarbe, Zementfliesen für Boden, Quarzwerkstein-Waschtisch, grauem Boden und Duschvorhang-Duschabtrennung in Melbourne
Großes Modernes Badezimmer En Suite mit verzierten Schränken, hellen Holzschränken, Einbaubadewanne, Doppeldusche, Wandtoilette, weißen Fliesen, Marmorfliesen, weißer Wandfarbe, Zementfliesen für Boden, Quarzwerkstein-Waschtisch, grauem Boden und Duschvorhang-Duschabtrennung in Melbourne
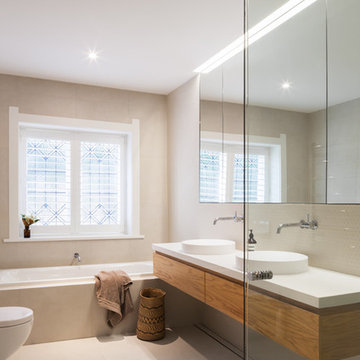
Photo: Katherine Lu
Mittelgroßes Modernes Kinderbad mit hellbraunen Holzschränken, beigen Fliesen, beiger Wandfarbe, beigem Boden, Wandtoilette, Mosaikfliesen, Sockelwaschbecken, Waschtisch aus Holz und flächenbündigen Schrankfronten in Sydney
Mittelgroßes Modernes Kinderbad mit hellbraunen Holzschränken, beigen Fliesen, beiger Wandfarbe, beigem Boden, Wandtoilette, Mosaikfliesen, Sockelwaschbecken, Waschtisch aus Holz und flächenbündigen Schrankfronten in Sydney
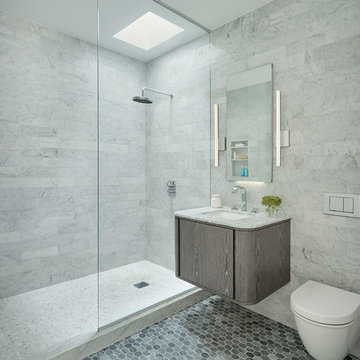
We completely gut renovated this pre-war Tribeca apartment but kept some of it's charm and history in tact! The building, which was built in the early 1900's, was home to different executive office operations and the original hallways had a beautiful and intricate mosaic floor pattern. To that point we decided to preserve the existing mosaic flooring and incorporate it into the new design. The open concept kitchen with cantilevered dining table top keeps the area feeling light and bright, casual and not stuffy. Additionally, the custom designed swing arm pendant light helps marry the dining table top area to that of the island.
---
Our interior design service area is all of New York City including the Upper East Side and Upper West Side, as well as the Hamptons, Scarsdale, Mamaroneck, Rye, Rye City, Edgemont, Harrison, Bronxville, and Greenwich CT.
For more about Darci Hether, click here: https://darcihether.com/
To learn more about this project, click here:
https://darcihether.com/portfolio/pre-war-tribeca-apartment-made-modern/
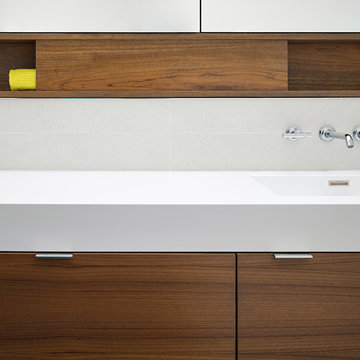
A renovated master bathroom in this mid-century house, created a spa-like atmosphere in this small space. To maintain the clean lines, the mirror and slender shelves were recessed into an new 2x6 wall for additional storage. This enabled the wall hung toilet to be mounted in this 'double' exterior wall without protruding into the space. The horizontal lines of the custom teak vanity + recessed shelves work seamlessly with the monolithic vanity top.
Tom Holdsworth Photography
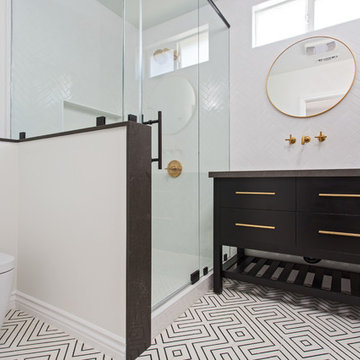
This bathroom is part of a new Master suite construction for a traditional house in the city of Burbank.
The space of this lovely bath is only 7.5' by 7.5'
Going for the minimalistic look and a linear pattern for the concept.
The floor tiles are 8"x8" concrete tiles with repetitive pattern imbedded in the, this pattern allows you to play with the placement of the tile and thus creating your own "Labyrinth" pattern.
The two main bathroom walls are covered with 2"x8" white subway tile layout in a Traditional herringbone pattern.
The toilet is wall mounted and has a hidden tank, the hidden tank required a small frame work that created a nice shelve to place decorative items above the toilet.
You can see a nice dark strip of quartz material running on top of the shelve and the pony wall then it continues to run down all the way to the floor, this is the same quartz material as the counter top that is sitting on top of the vanity thus connecting the two elements together.
For the final touch for this style we have used brushed brass plumbing fixtures and accessories.
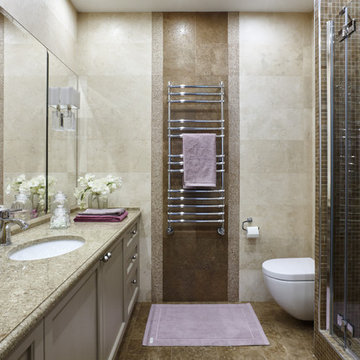
Mittelgroßes Modernes Duschbad mit Schrankfronten mit vertiefter Füllung, beigen Schränken, Duschnische, Wandtoilette, beigen Fliesen, Travertinfliesen, Travertin, Unterbauwaschbecken, Quarzwerkstein-Waschtisch, beigem Boden und Falttür-Duschabtrennung in Moskau
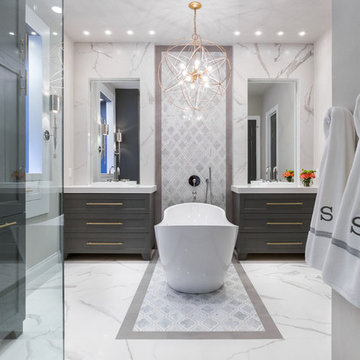
Master bathroom design & build in Houston Texas. This master bathroom was custom designed specifically for our client. She wanted a luxurious bathroom with lots of detail, down to the last finish. Our original design had satin brass sink and shower fixtures. The client loved the satin brass plumbing fixtures, but was a bit apprehensive going with the satin brass plumbing fixtures. Feeling it would lock her down for a long commitment. So we worked a design out that allowed us to mix metal finishes. This way our client could have the satin brass look without the commitment of the plumbing fixtures. We started mixing metals by presenting a chandelier made by Curry & Company, the "Zenda Orb Chandelier" that has a mix of silver and gold. From there we added the satin brass, large round bar pulls, by "Lewis Dolin" and the satin brass door knobs from Emtek. We also suspended a gold mirror in the window of the makeup station. We used a waterjet marble from Tilebar, called "Abernethy Marble." The cobalt blue interior doors leading into the Master Bath set the gold fixtures just right.
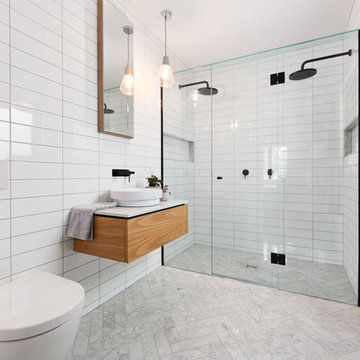
A clean contemporary bathroom with lovely herringbone, marble tiling to the floor.
Photography info@aspect11.com.au | 0432 254 203
Westgarth Homes 0433 145 611
https://www.instagram.com/steel.reveals/
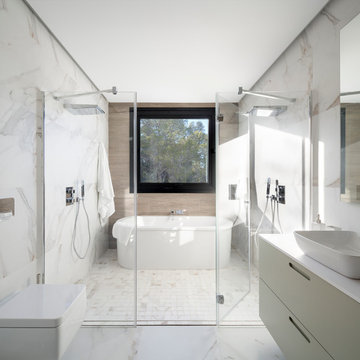
Este baño de invitados es todo un lujo , la combinación del suelo con las paredes crea un ambiente de relax donde podemos acompañar de la bañera excenta.
Fotografia www.erlantzbiderbost.com

Photography: Ben Gebo
Kleine Klassische Gästetoilette mit Schrankfronten im Shaker-Stil, weißen Schränken, Wandtoilette, weißen Fliesen, Steinfliesen, weißer Wandfarbe, Mosaik-Bodenfliesen, Unterbauwaschbecken, Marmor-Waschbecken/Waschtisch und weißem Boden in Boston
Kleine Klassische Gästetoilette mit Schrankfronten im Shaker-Stil, weißen Schränken, Wandtoilette, weißen Fliesen, Steinfliesen, weißer Wandfarbe, Mosaik-Bodenfliesen, Unterbauwaschbecken, Marmor-Waschbecken/Waschtisch und weißem Boden in Boston
Gehobene Bäder mit Wandtoilette Ideen und Design
5

